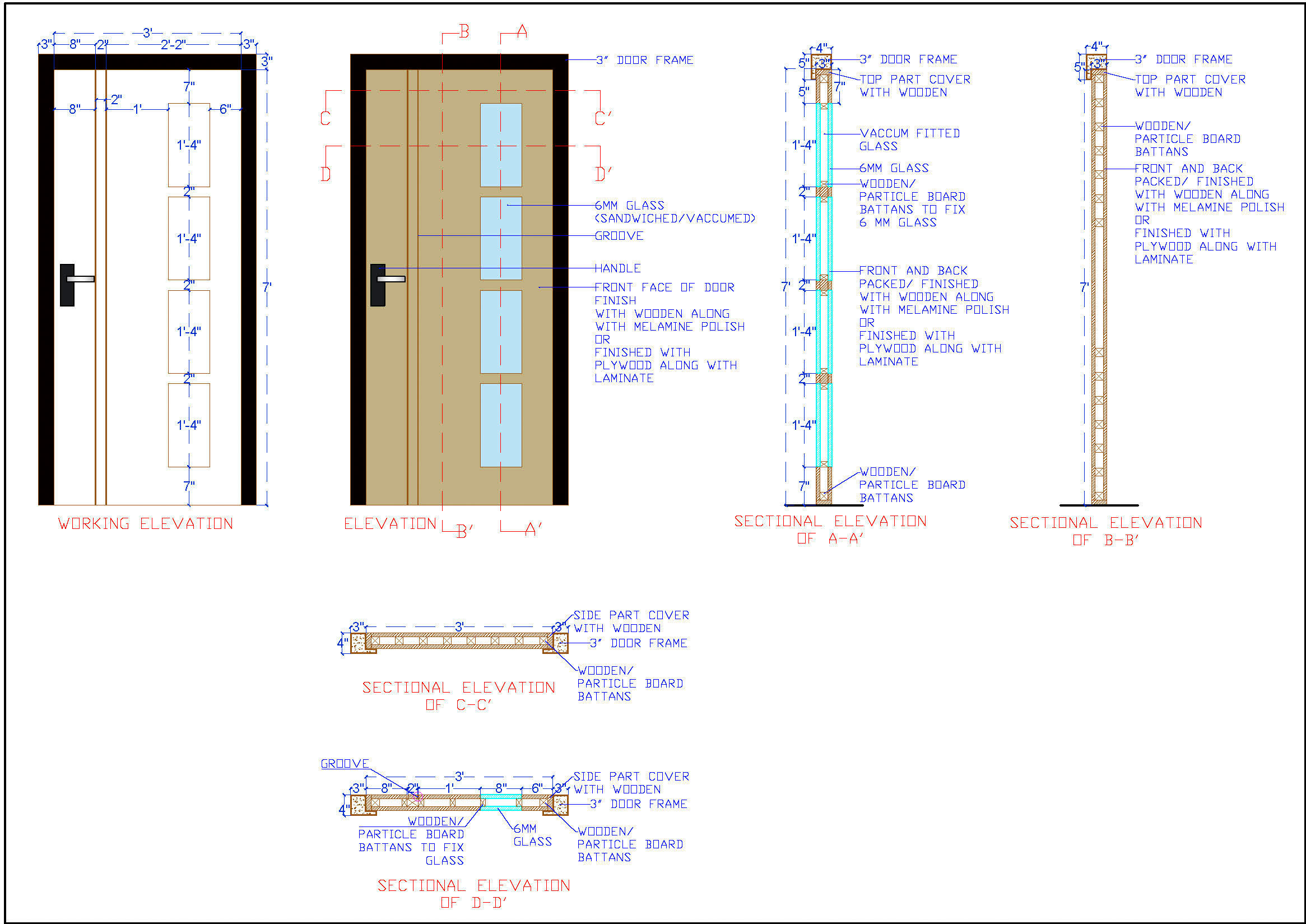Download this detailed AutoCAD drawing of a glass door design, measuring 3 feet in length and 7 feet in height. The door features a wood or block board finish with laminate or polished veneer, set in a sturdy 3-inch broad wooden frame. On the right side, four glass panes are fixed vertically within the wooden frame, while the left side showcases vertical grooves from top to bottom. This drawing includes comprehensive working drawings and construction details, covering plans, elevations, sections, and all necessary blow-up fixing details. Perfect for architects and interior designers needing precise CAD drawings for door details.

