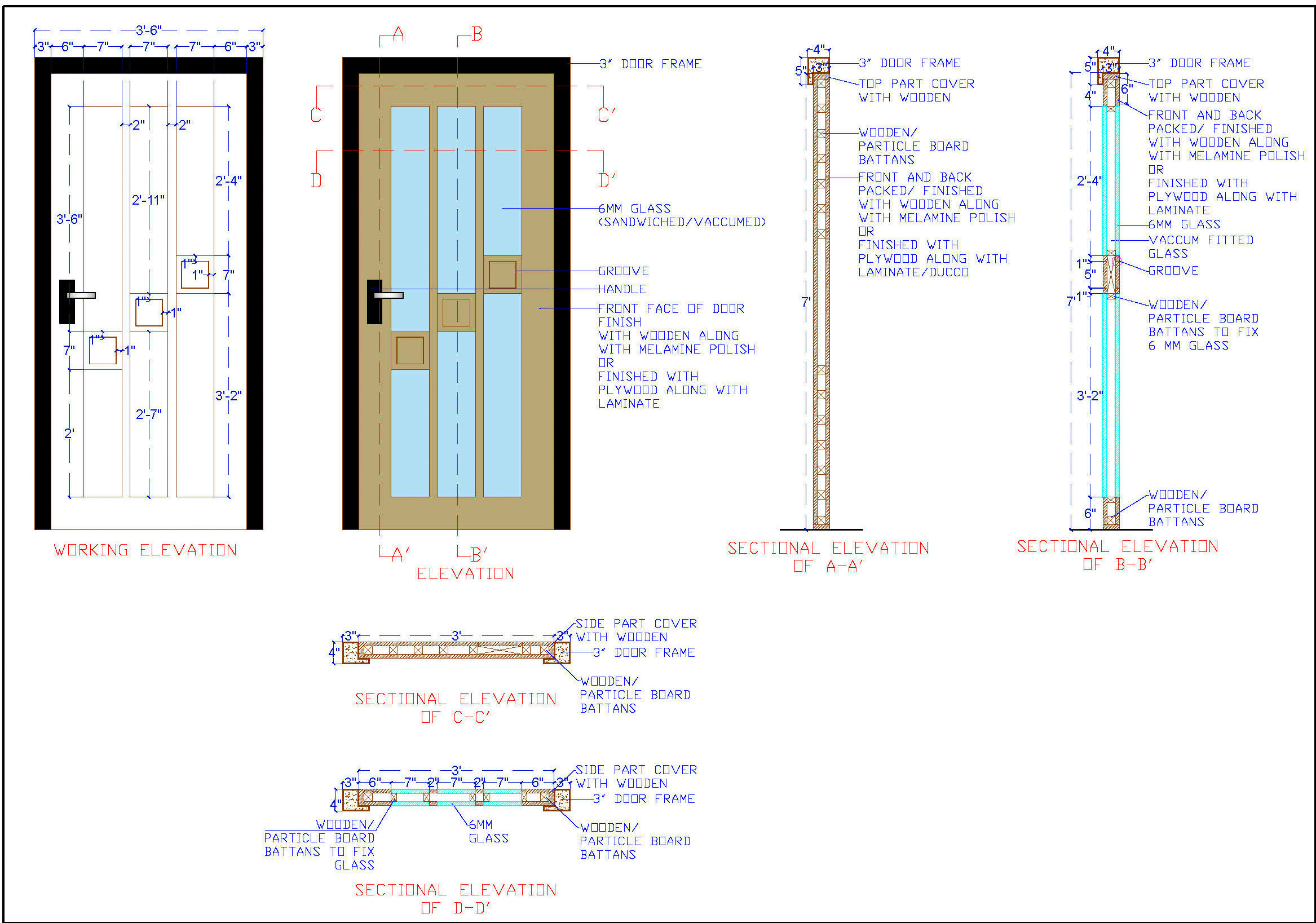Download this detailed AutoCAD drawing of a wood and glass door design, measuring 3 feet in length and 7 feet in height. The door is made of wood or blockboard with a laminate or polished veneer finish. It is secured in a sturdy 3-inch broad wooden frame. The design features glass panels fixed in different proportions with a rectangular offset design in the center.
This AutoCAD DWG file includes comprehensive working drawings and construction details, such as plans, elevations, sections, and all necessary blow-up fixing details. Ideal for architects and interior designers, this file provides precise and thorough CAD drawings of wooden and glass doors.

