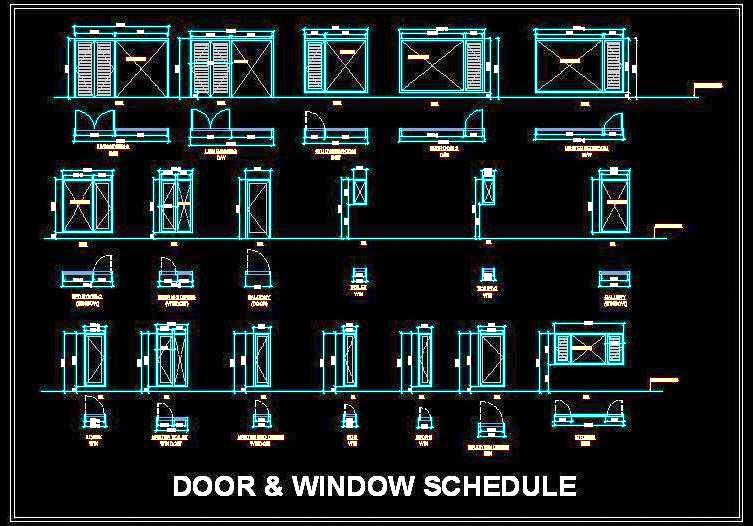This free AutoCAD drawing provides detailed specifications for wood-framed doors and windows, including various sizes and types. It features detailed plans, elevations, frame profiles, and opening schedules. This comprehensive CAD resource is ideal for architects, designers, and builders working on residential and commercial projects, ensuring precise and efficient design and installation of wood door and window systems.

