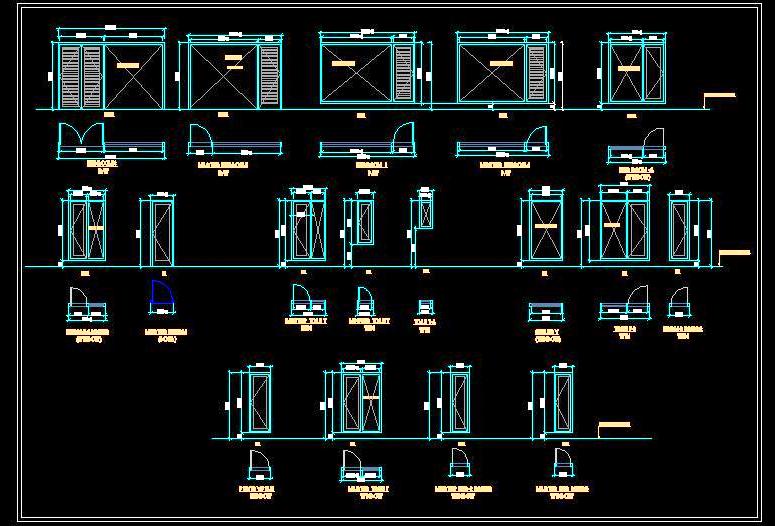This free AutoCAD DWG drawing provides a detailed opening schedule for wood-framed doors and windows, covering a range of sizes and types. It includes precise plans, elevations, frame profiles, and comprehensive opening schedules. This CAD resource is ideal for architects, designers, and builders working on both residential and commercial projects. It ensures accurate design and efficient installation of wood door and window systems, making it an essential tool for anyone involved in construction or renovation projects.

