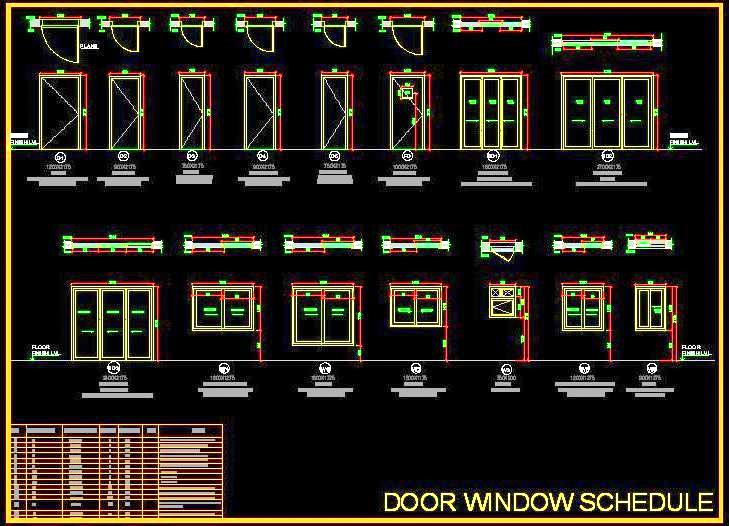This AutoCAD DWG drawing provides a detailed opening schedule for wood-framed doors and windows, covering various sizes and types. The drawing includes precise plans, elevations, and detailed frame profiles, along with a comprehensive opening schedule. This CAD resource is essential for architects, designers, and builders involved in residential, commercial, or renovation projects, offering a clear and organized approach to planning door and window openings.

