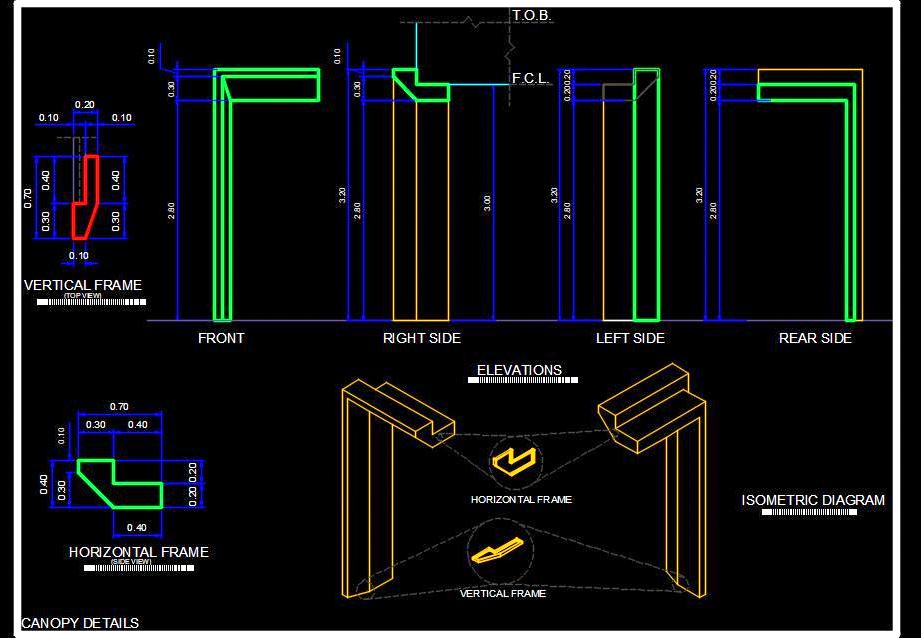Explore this detailed AutoCAD drawing of a wooden canopy structure. The design features horizontal and vertical frames meticulously assembled to create a robust canopy. Standing at 3 meters in total height, with an opening height of 2.8 meters, this drawing includes comprehensive working details.
It encompasses a top view of the vertical frame, a side view of the horizontal frame, an isometric diagram, and all four elevations of the canopy, each drawn at varying scales. Ideal for architects and designers, this free DWG file provides insights into the construction and dimensions of wooden canopies.

