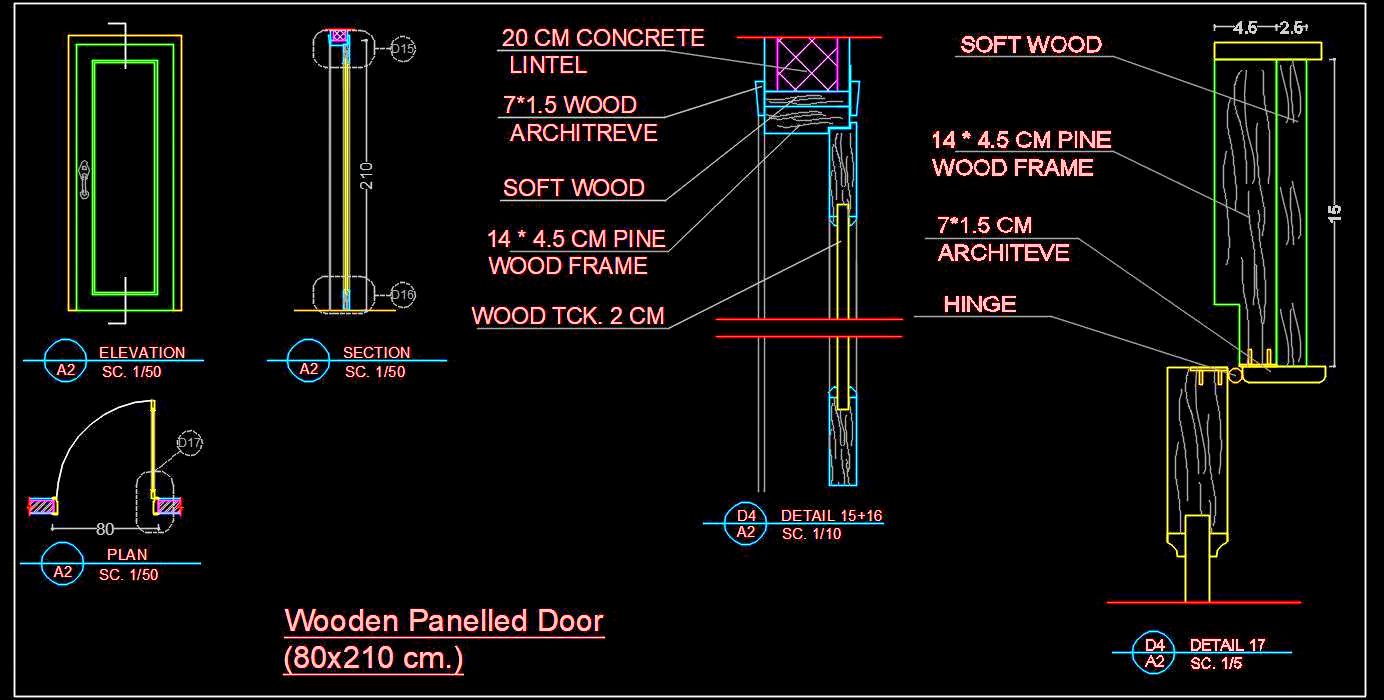Discover an intricate Autocad drawing detailing a Wooden Panelled Door designed to precise dimensions of 80x210 cm. This comprehensive drawing includes plans, elevations, sections, material specifications, blow-up details, and frame sections with hinge and architrave fixing details.
Useful for architects and designers, this drawing provides a thorough exploration of the door's construction, ensuring clarity in installation and design.

