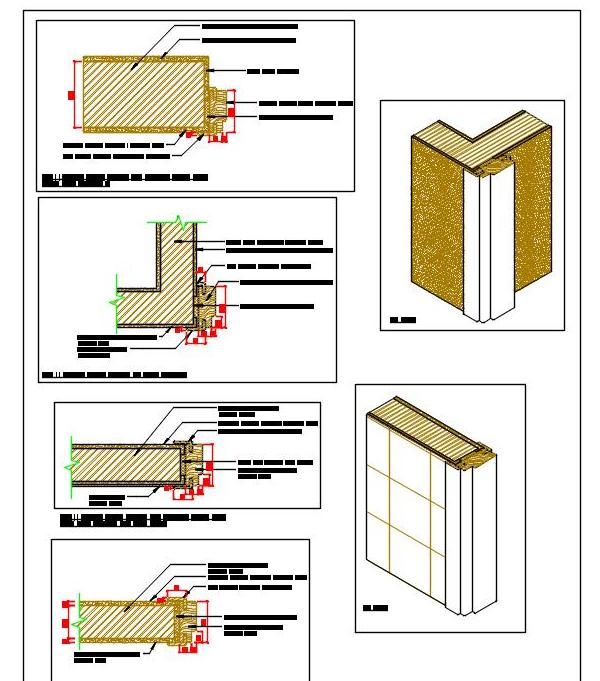Explore a detailed Autocad DWG drawing showcasing a comprehensive Door Wooden Frame/Jamb Sectional Detail, including a 3D view with various wall thicknesses meticulously outlined.
This drawing provides in-depth insights into the construction and assembly of wooden door frames, featuring precise dimensions and structural details essential for architectural and construction purposes.

