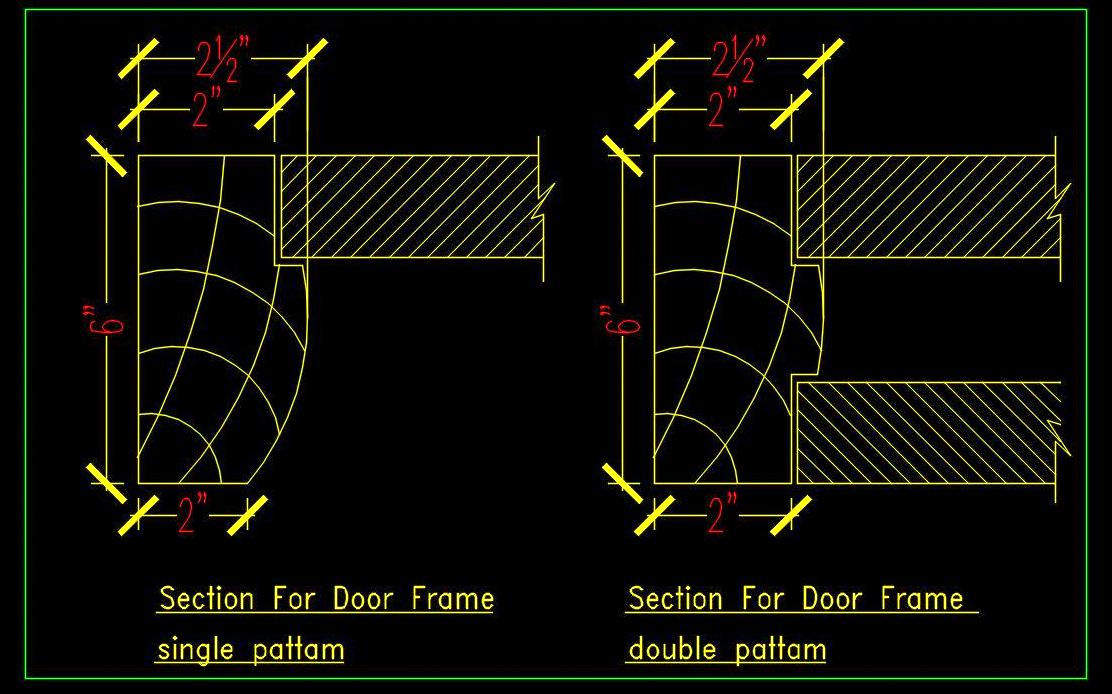Check out this free Autocad drawing showing the sectional detail of a wooden door frame (jamb). Designed for a 6"x2.5" chaukhat size, this drawing includes both single and double rebate (pattam) designs.
Useful for Architects and Designers, this drawing provides clear, precise details for constructing door jambs, making it a valuable resource for designing and building wood door frames. It includes all necessary specifications for accurate implementation in various architectural projects.

