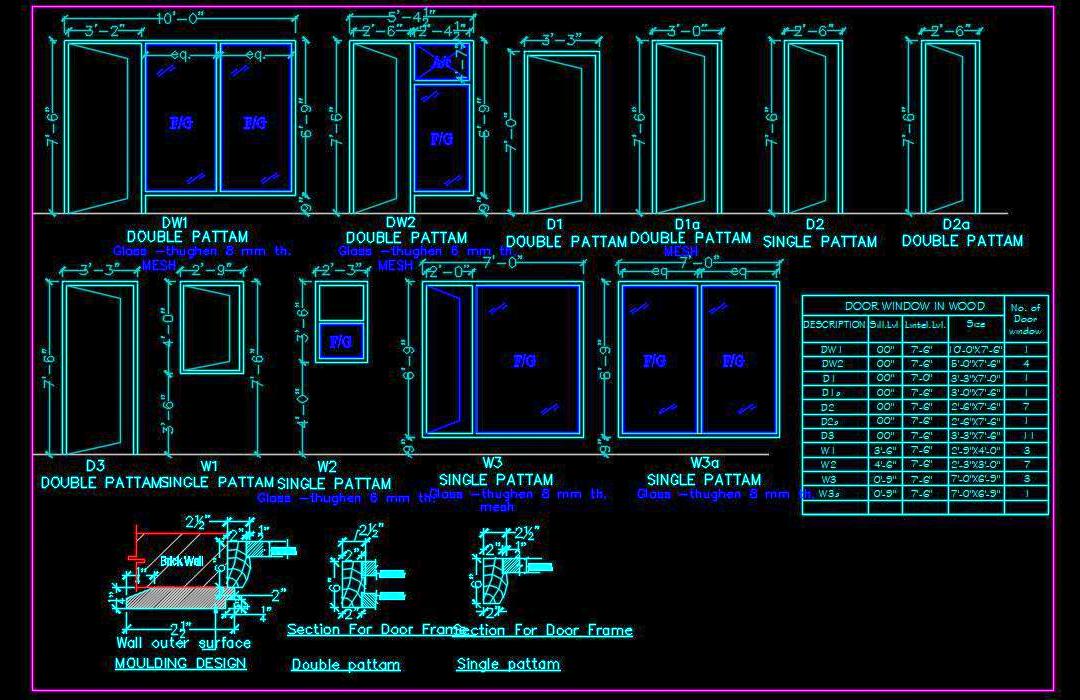This Autocad drawing provides detailed designs for various wooden door and window frames. It includes both elevation and section views of door frames and jambs in single and double pattam configurations. This drawing is highly useful for architects, designers, and builders who need precise details for constructing or specifying wooden door and window frames.

