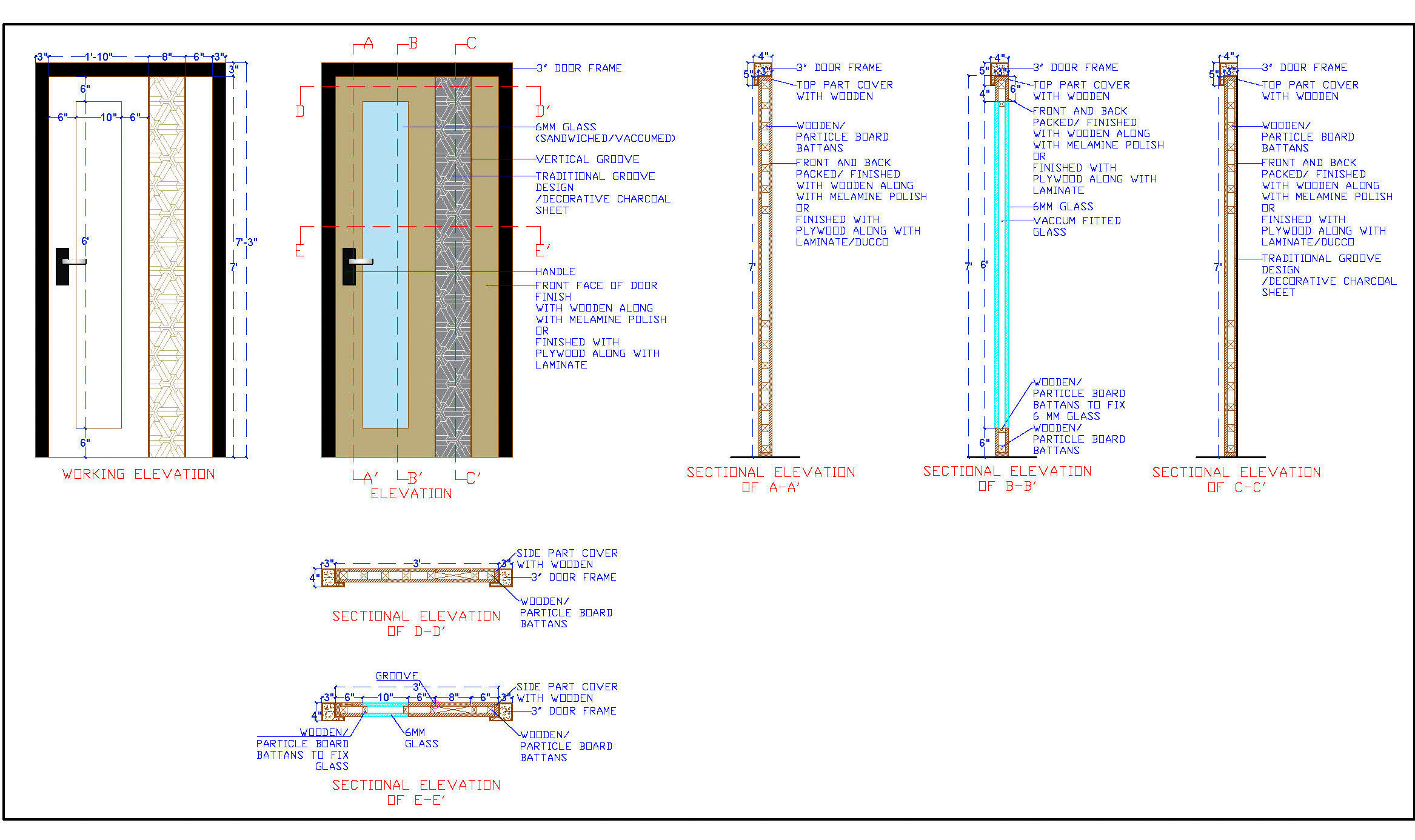Download this detailed AutoCAD drawing of a designer door, measuring 3 feet in width and 7 feet in height. Crafted from wood with a laminate or polished veneer finish, this door is set within a sturdy 3-inch broad wooden frame. The right side of the door features an 8-inch vertical strip adorned with a traditional groove design, decorative charcoal sheet, or MDF jali panel, while the left side includes a sleek glass panel.
This AutoCAD DWG file includes comprehensive working drawings and construction details, with plans, elevations, sections, and all necessary blow-up fixing details. Perfect for architects and interior designers, this file provides everything needed for precise and professional door installations.

