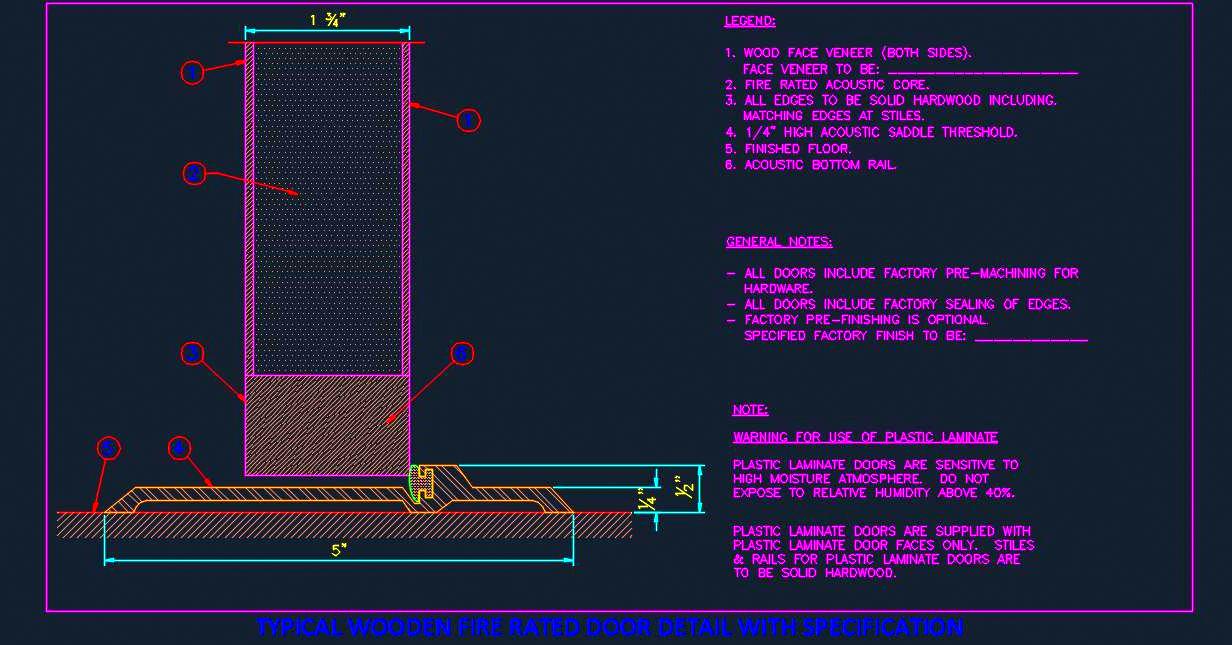This AutoCAD DWG drawing provides a detailed design of a typical wooden fire-rated door. The drawing includes a comprehensive section view that shows the bottom rail, wood-faced veneer, and fire-rated acoustic core. It also includes specifications for each component, making it an essential resource for architects, designers, and builders involved in residential, commercial, or industrial projects requiring fire-rated doors. This detailed drawing aids in ensuring compliance with fire safety standards and acoustic performance.

