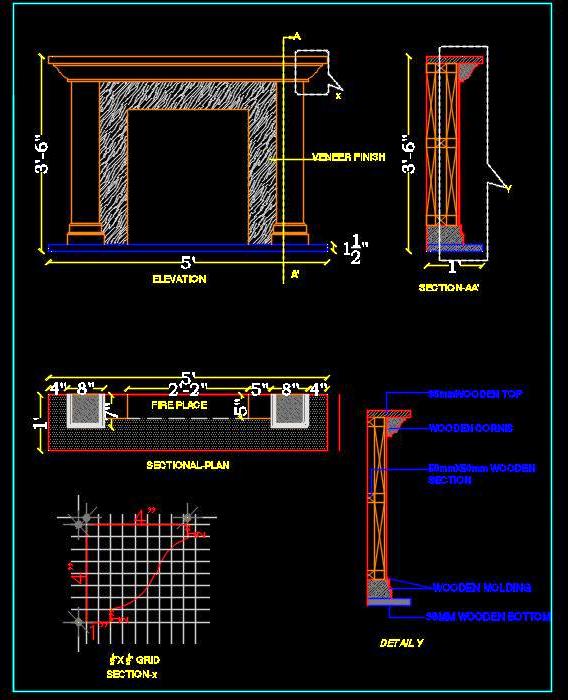Explore this detailed Autocad drawing of a beautifully designed wooden fireplace. Measuring 5 feet in length, 1 foot in width, and 3 feet 6 inches in height, this fireplace features an elegant wooden finish with intricate mouldings.
The drawing includes complete architectural details, such as a plan view, elevation, section, and detailed blow-up views. This comprehensive design is perfect for architects, interior designers, and builders seeking to incorporate a stylish and classic fireplace into their projects.

