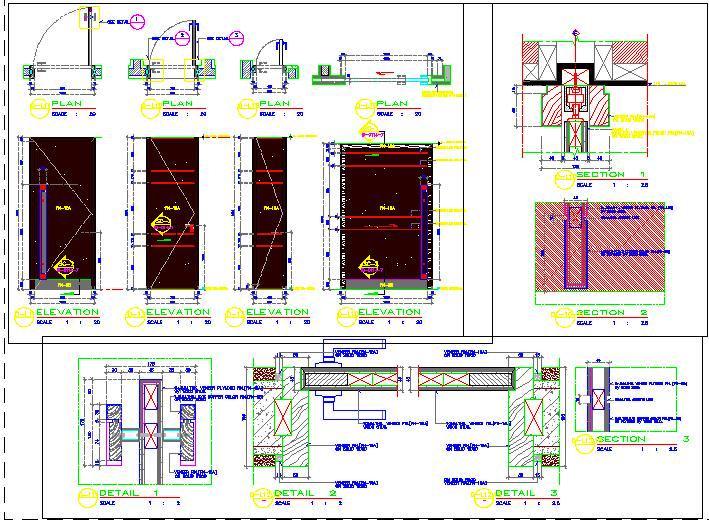Wooden Flush and Sliding Door with Construction DWG Details


This AutoCAD DWG drawing provides detailed designs for two types of doors, useful for various applications including residential, commercial, hospitality, and mixed-use projects. The drawing includes:
Wooden Flush Doors: Detailed designs in various sizes, featuring sectional plans, elevations, and construction details.
Sliding Doors: Comprehensive details including sectional plans, elevations, sliding pocket sections, and sliding channel fixing detail.
This resource is invaluable for architects, interior designers, and builders who need precise door design specifications for diverse building projects.
| Category | Construction & Standard Details |
| Software | Autocad DWG |
| File ID | 1109 |
| Type | Paid |