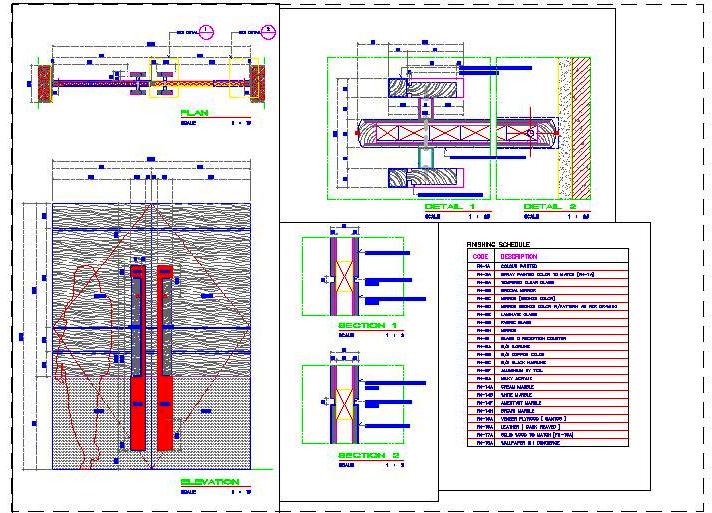This AutoCAD drawing details a double leaf wooden flush door with a 180-degree opening, designed with grooves and a customized wooden handle. The drawing provides comprehensive details, including frame specifications, groove patterns, and the custom handle design. Ideal for architects and designers, this CAD file is perfect for residential, commercial, and institutional projects where elegant and functional door designs are required. The precise detailing in this DWG file ensures accurate implementation in various architectural projects.

