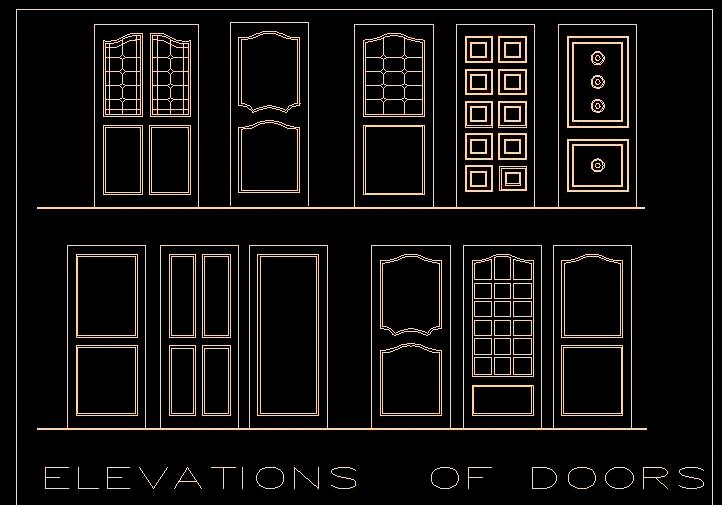This collection of free CAD blocks features various designs of wooden panelled doors, ideal for both residential and commercial projects. These AutoCAD blocks provide detailed and versatile door designs that can be easily integrated into architectural plans. Useful for architects, interior designers, and builders, these DWG files offer a convenient way to incorporate high-quality wooden door designs into your projects.

