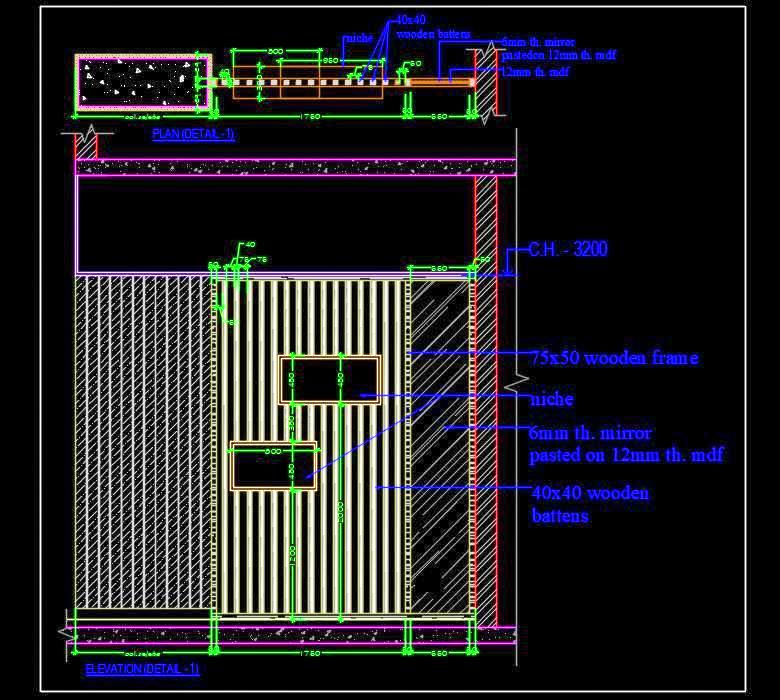Download the detailed Autocad working drawing of a stunning wooden partition, perfect for use as a screen, separator, or room divider. Designed with a modern aesthetic, this partition features wooden battens and abstract niches, providing both functionality and an artistic touch to any space. This drawing includes comprehensive plan and elevation views, making it an invaluable resource for architects and interior designers looking to incorporate stylish and practical partitions into their projects.

