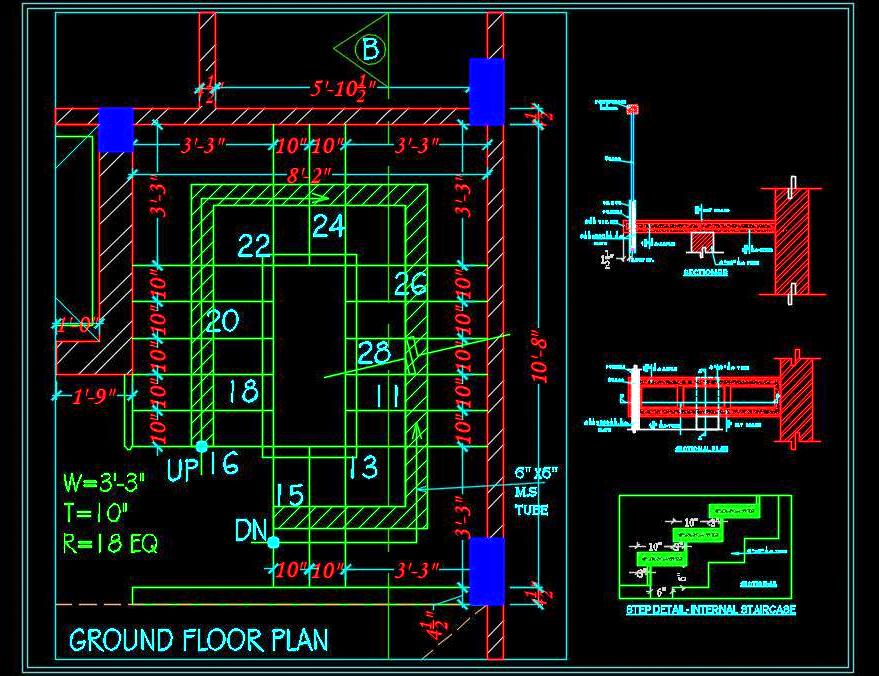This AutoCAD drawing offers a comprehensive and detailed design of a staircase, perfect for architects and designers seeking precision and clarity in their projects. The staircase features steps made from high-quality wooden ply board, supported by robust MS angle brackets and a central MS tube acting as the primary support beam. This design ensures both durability and aesthetic appeal.
The drawing includes a complete staircase plan, sectional views showing the internal structure, and detailed fixing information necessary for accurate construction and installation. Whether you’re designing residential or commercial spaces, this AutoCAD file provides all the essential details for creating a functional and stylish staircase.

