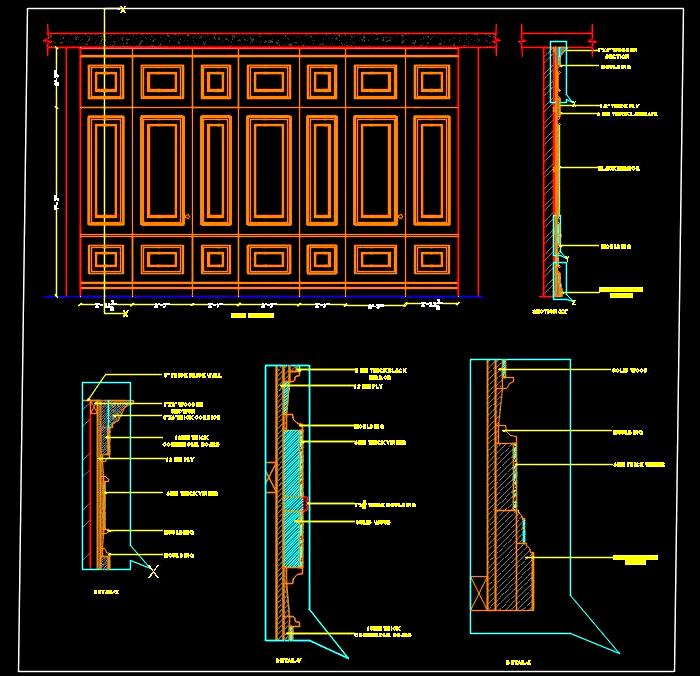This AutoCAD working drawing provides a comprehensive design for wooden wall paneling, featuring intricate mouldings, veneer, and mirror elements. The drawing includes detailed elevations and sections, complete with blow-up views and construction details. This resource is invaluable for architects and designers seeking precise and elegant wall paneling solutions.

