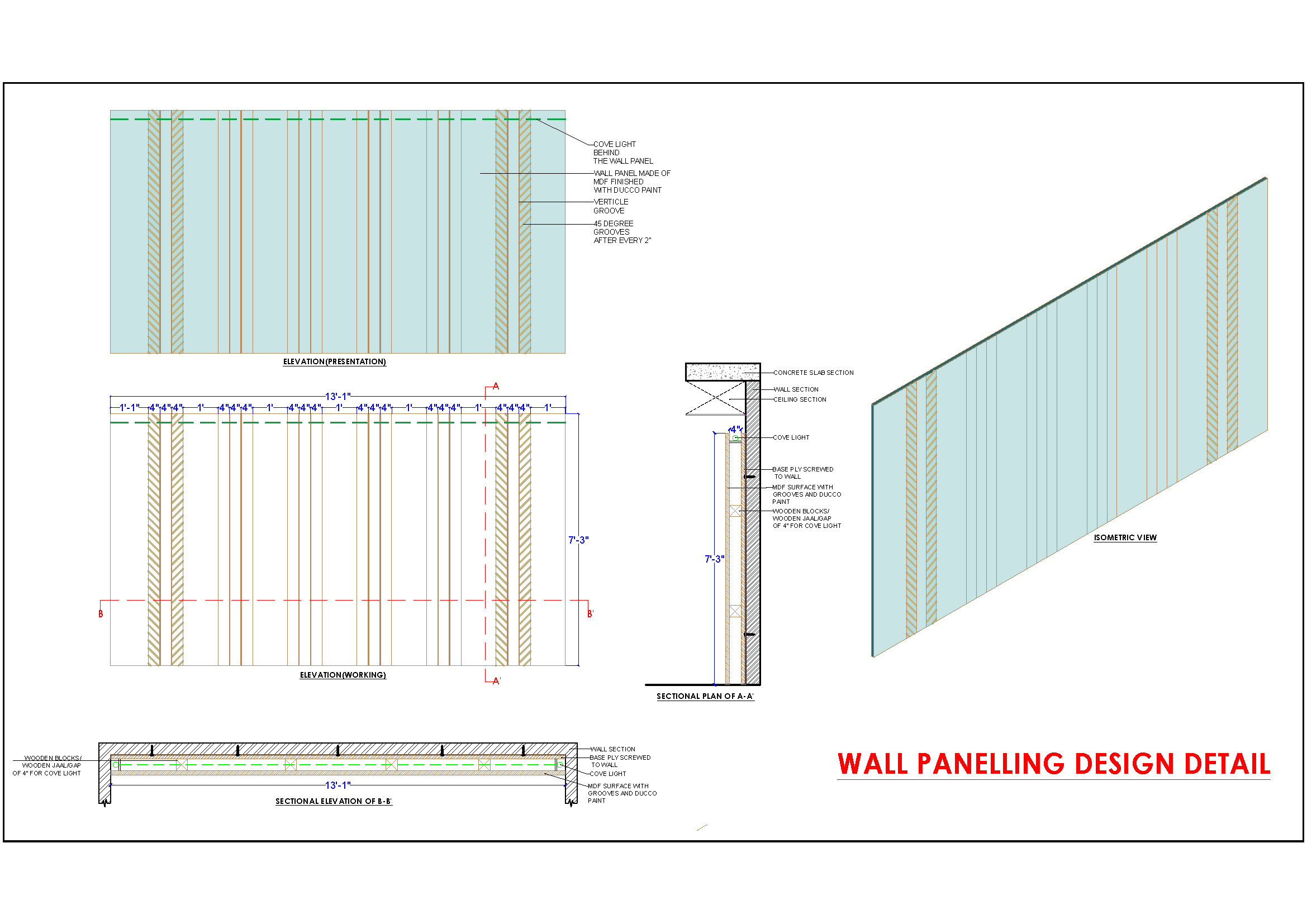Enhance your interior design with this detailed AutoCAD DWG of an accent wall paneling, measuring 13 feet in length and 7 feet 3 inches in height. Crafted from base plywood securely screwed to the wall and finished with an MDF surface, this paneling boasts equally spaced vertical grooves arranged in a unique pattern. The MDF surface is uniformly painted with ducco for a sleek finish.
This drawing also includes the placement of cove lighting behind the panel, creating a stunning grazing effect on the wall. Perfect for highlighting bed walls, walls behind sofas, or creating accent walls in various spaces. The CAD file features sectional elevations with detailed dimensions, providing precise construction guidance.

