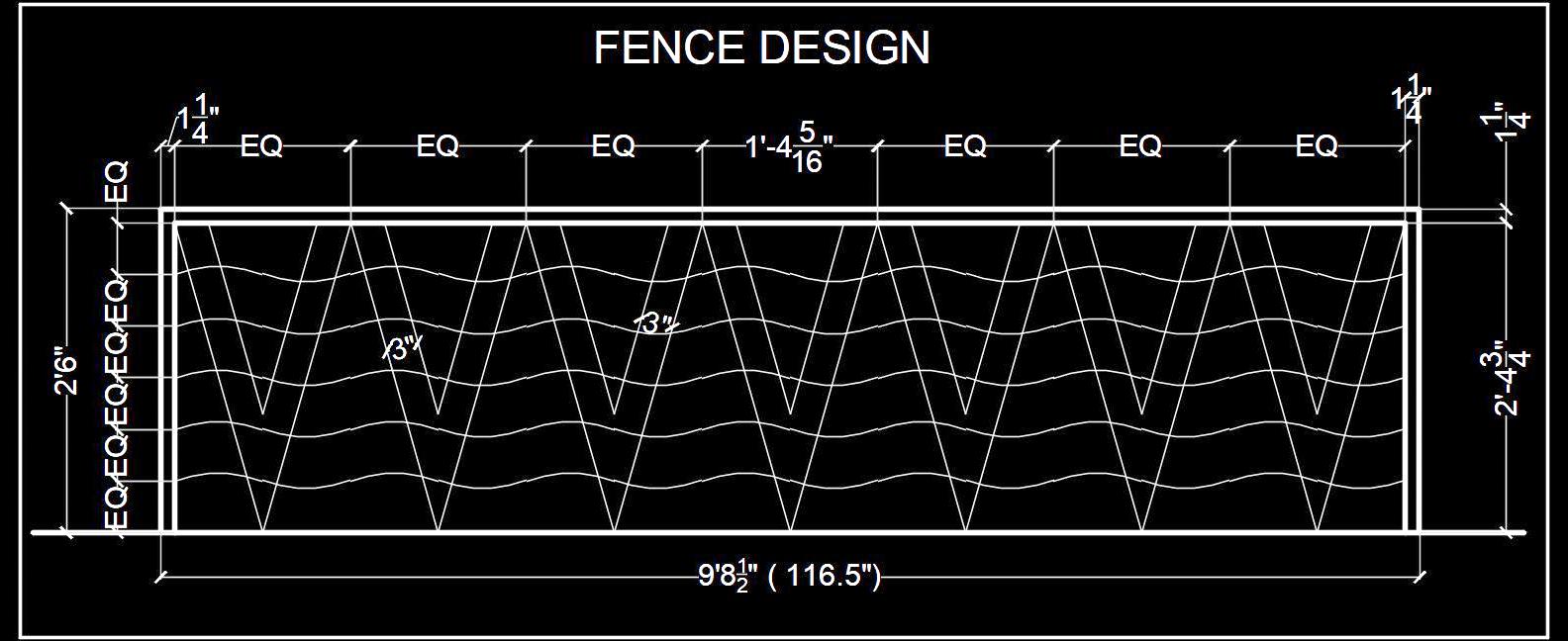Discover and download a free CAD block of Wrought Iron Fences, ideal for various applications like railings, boundary walls, and grills, depicted in detailed elevation designs.
This CAD block offers versatile designs suitable for architects and designers looking to incorporate intricate wrought iron details into their projects. Perfect for enhancing architectural drawings with elegant and functional fencing solutions.

