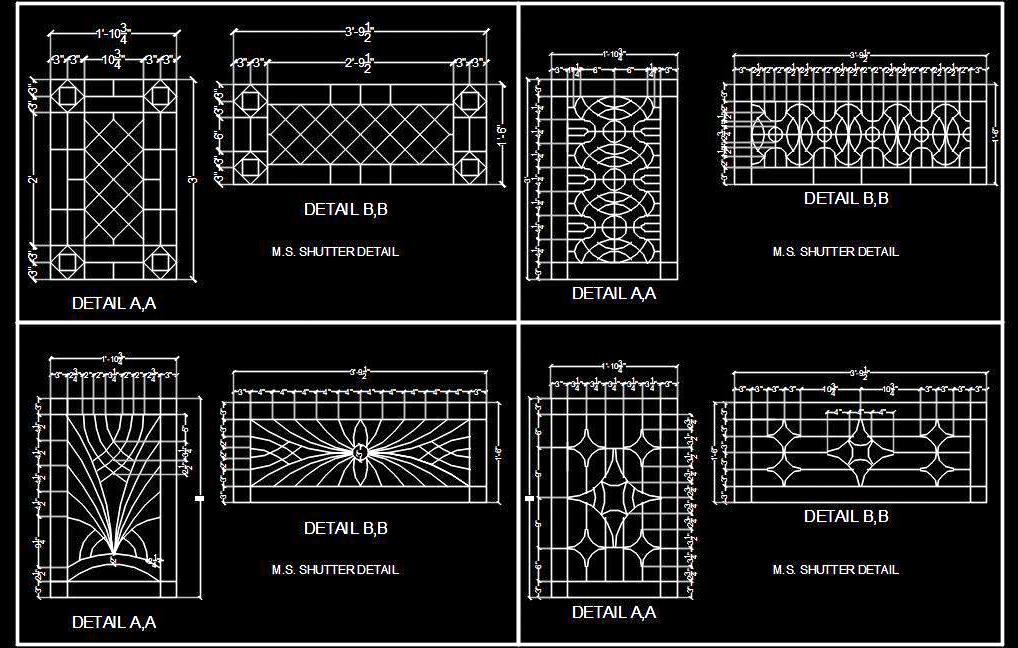Enhance your architectural designs with this downloadable CAD block featuring four distinct Wrought Iron Grills. Perfect for applications such as railings, boundary walls, and grills, these designs are showcased in clear elevation views.
Each grill design offers intricate detailing suitable for both aesthetic enhancement and functional security in architectural projects. Ideal for architects and designers seeking versatile options for integrating elegant wrought iron elements into their plans.

