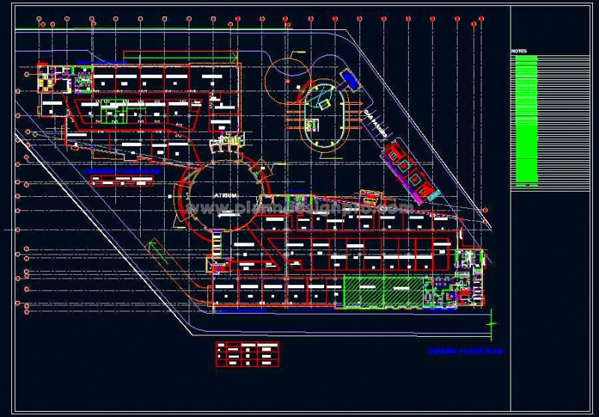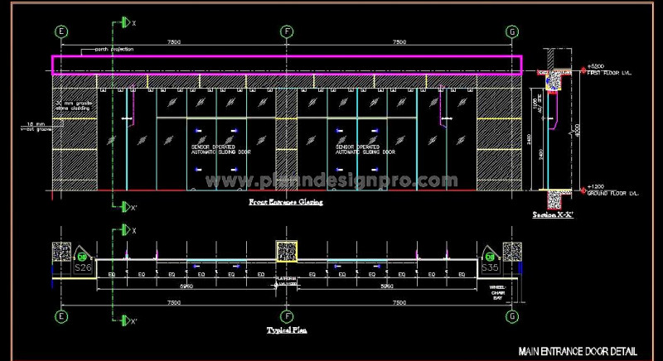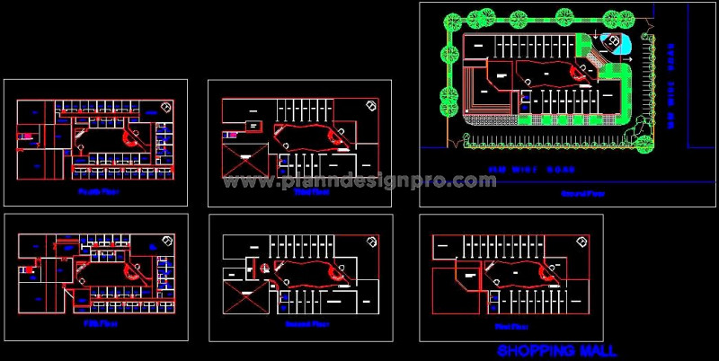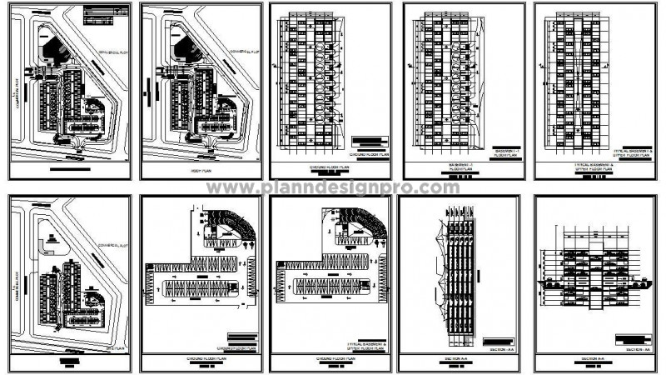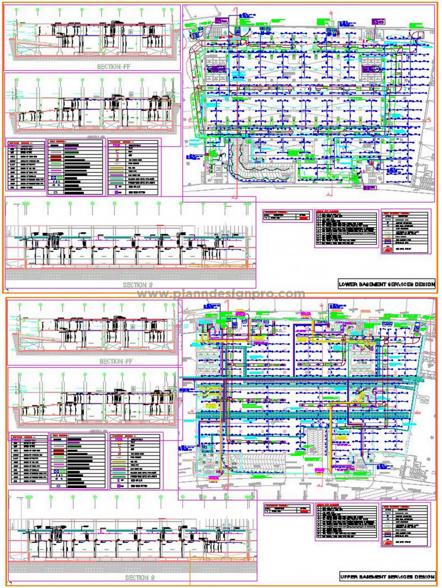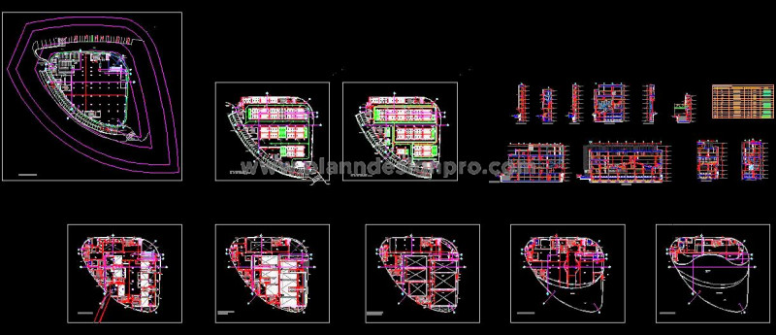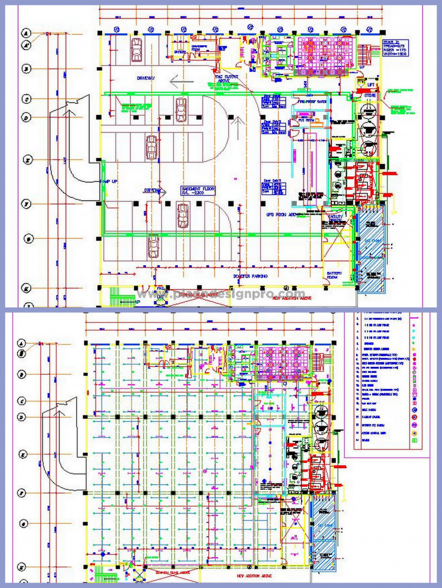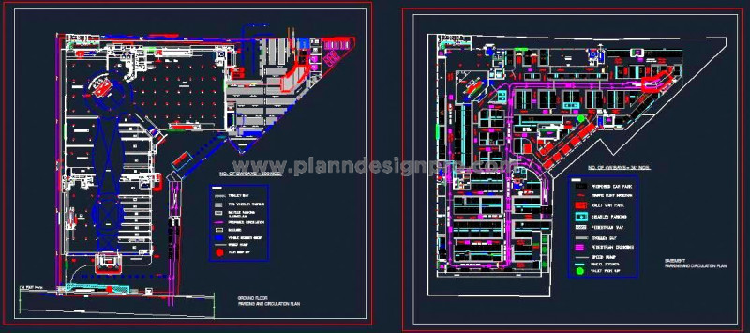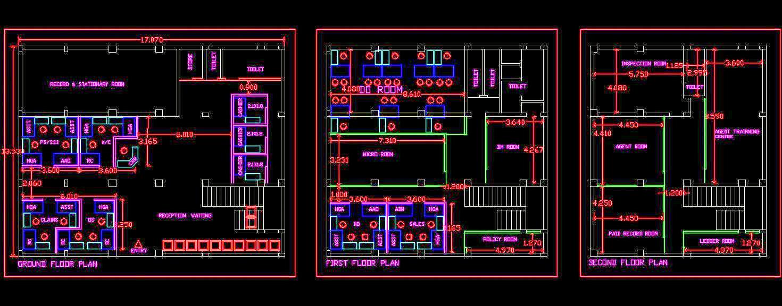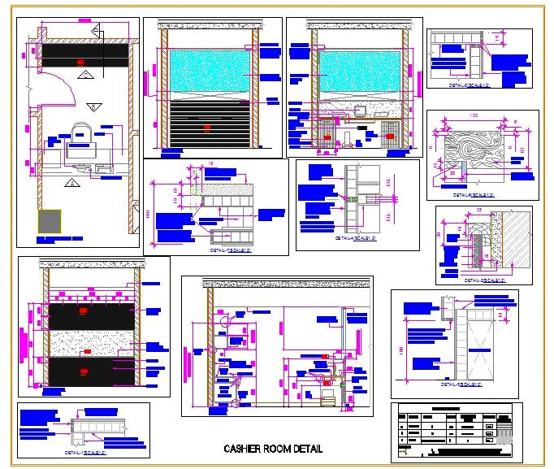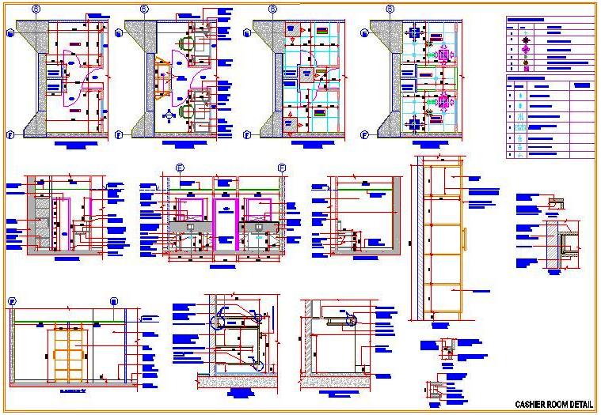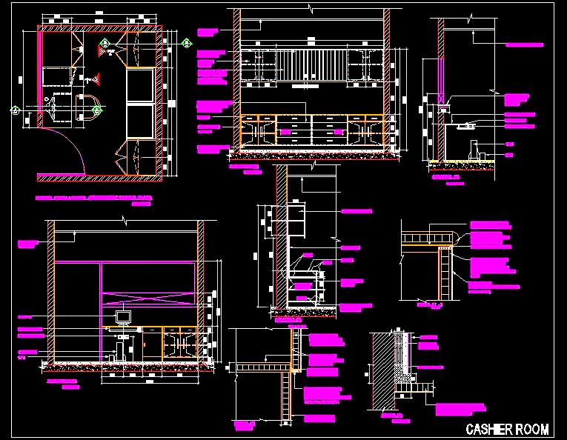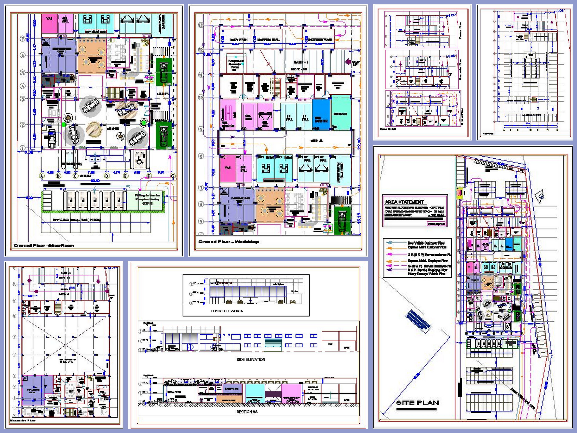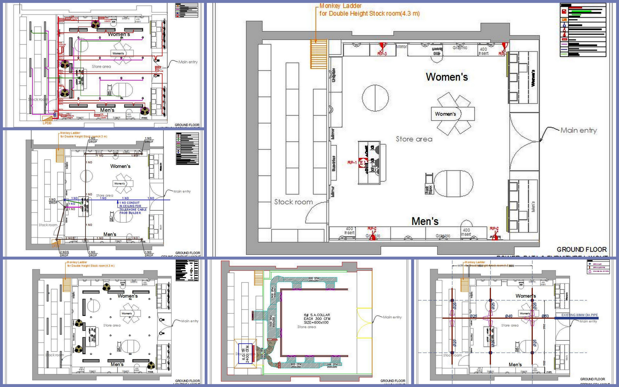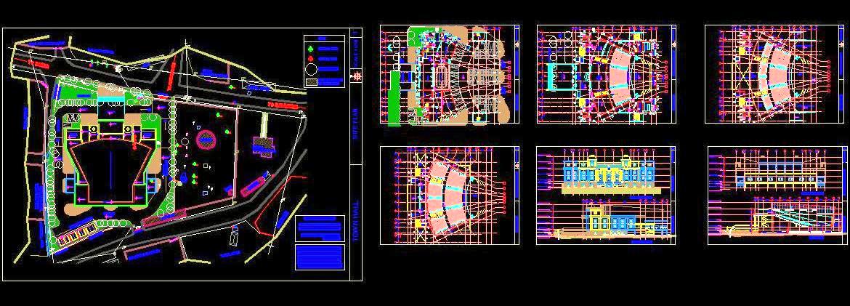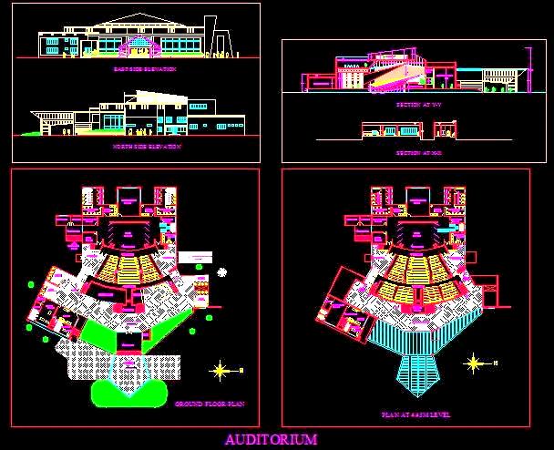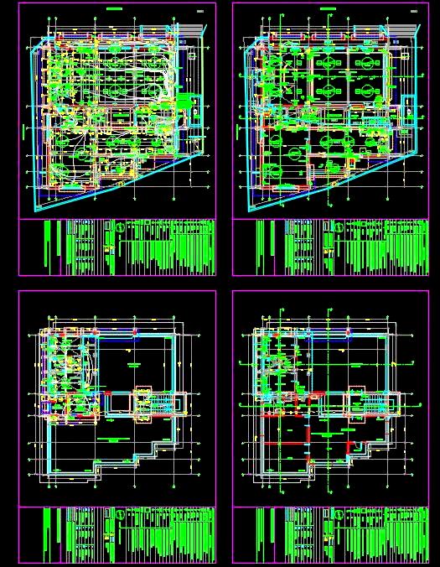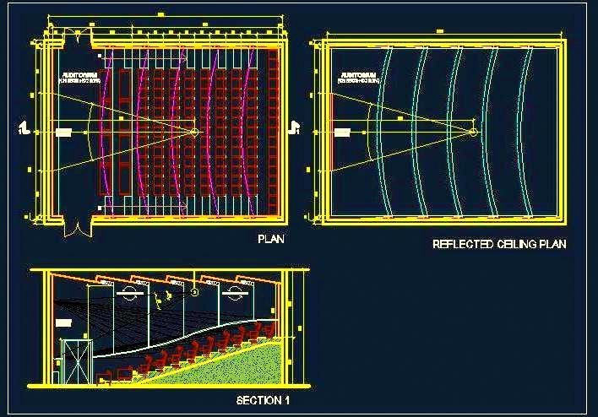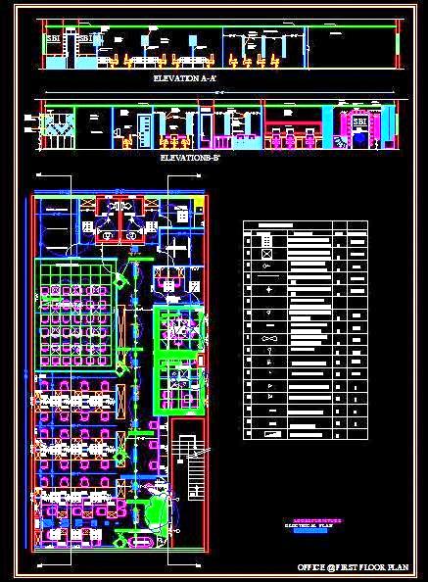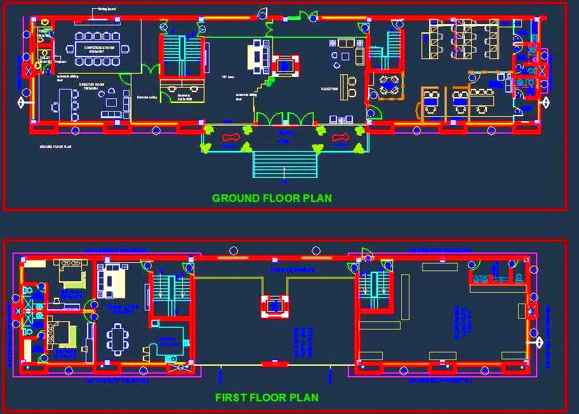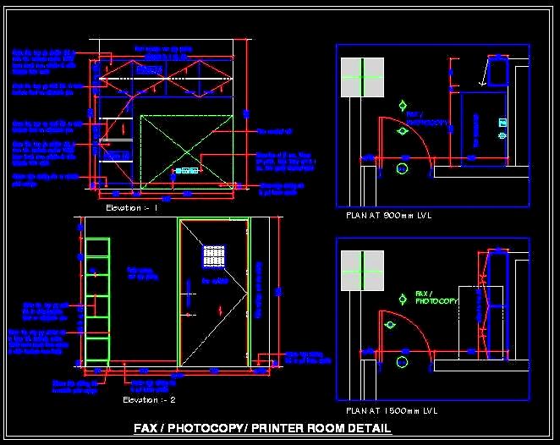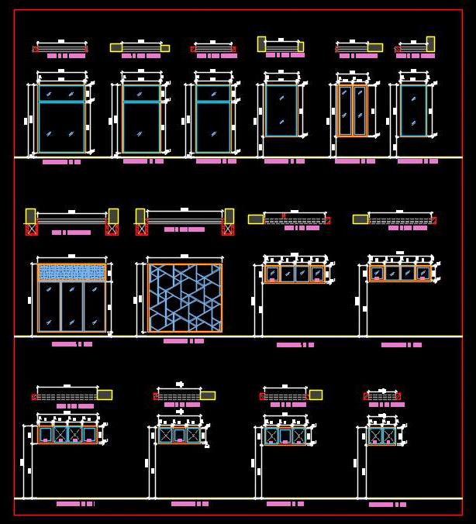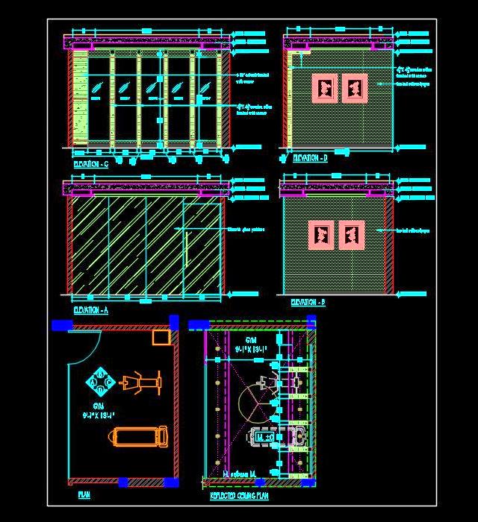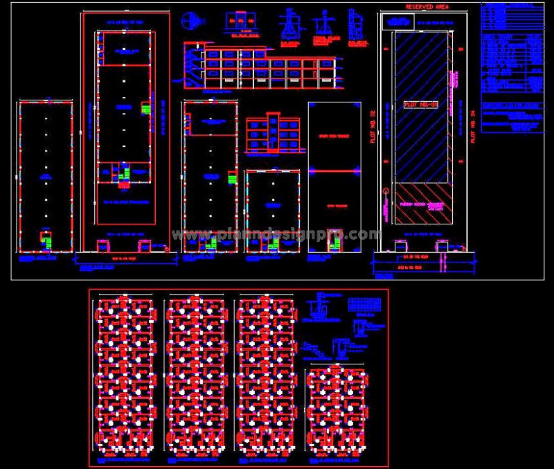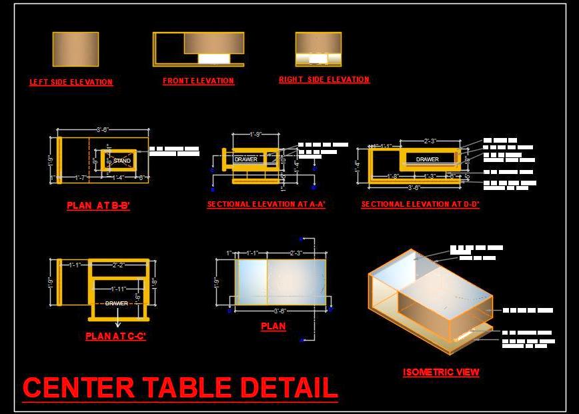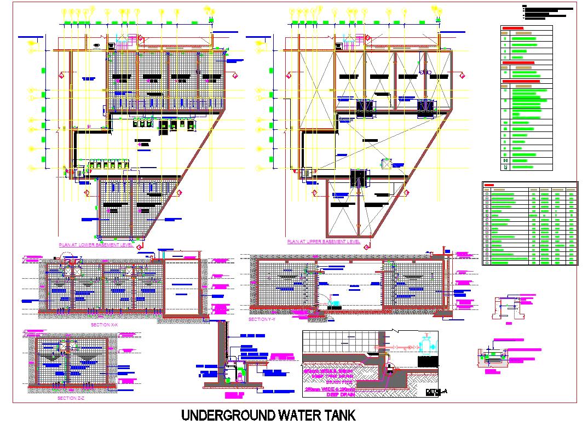'Plan N Design' - All Drawings
Shopping Mall Ground Floor DWG with Shops & Facilities
This AutoCAD layout plan provides a detailed design for the ...
Glazed Entrance AutoCAD Design with Stone Frame Details
This AutoCAD DWG file features a detailed design of a glazed ...
Mall and Hotel Layout Plan CAD- G+5 with Multiplex Free DWG
This free AutoCAD layout plan showcases the design of a G+5 ...
Multi-Level Car Parking CAD Design with Layouts & Sections
This AutoCAD drawing provides a comprehensive design for a m ...
Commercial Parking and Building Services CAD Detail
This AutoCAD drawing provides a comprehensive layout of park ...
G+3 Mall and Multiplex CAD Plan with Basement Parking
This AutoCAD drawing offers a detailed architectural layout ...
G+6 Mall CAD Layout with Architectural Sections - AutoCAD
This AutoCAD CAD block provides a complete architectural lay ...
Commercial Parking and Building Services CAD Design
This AutoCAD drawing provides a comprehensive layout of park ...
Supermarket Interior CAD with RCP, Lighting, and HVAC
This AutoCAD DWG file provides a complete interior design la ...
Basement Parking Plan CAD- Valet, Disabled & Traffic Flow
This AutoCAD CAD Block offers a complete layout of professio ...
Bank Insurance Office Branch Layout DWG G+2 Floor Design
This free AutoCAD DWG file provides a detailed layout plan f ...
Cashier Room Design DWG with Furniture & Storage Details
This AutoCAD drawing features a cashier room design with a d ...
Cashier Room Design DWG- Desk, Window, and Storage Cabinet
This AutoCAD drawing provides a detailed design of two conne ...
Cashier Room Layout with Furniture Design in AutoCAD
This AutoCAD drawing provides a detailed design of a cashier ...
Bus Service Center AutoCAD Complete Workshop & Site Plan
This AutoCAD drawing showcases a comprehensive design of a B ...
Car Showroom & Workshop CAD- Ground & Mezzanine Layouts
This AutoCAD DWG drawing features a comprehensive design for ...
Clothing_Apparel Store CAD Design HVAC, Lighting & Power Plans
This AutoCAD drawing showcases a detailed layout for an appa ...
1000-Seat Auditorium DWG- G+2 Floors with Basement
This AutoCAD drawing presents a well-planned auditorium desi ...
500-Seat Auditorium Design DWG Detailed Floor Plans & Sections
This AutoCAD drawing provides a well-planned auditorium desi ...
Dance Studio cum Residence AutoCAD DWG- 2 Floors Design
This AutoCAD drawing provides a detailed design of a two-sto ...
Seminar Hall CAD Design for 150 People with DWG Details
This free AutoCAD DWG drawing features a detailed design for ...
Bank Branch Office Design DWG with Interior Layout Details
This AutoCAD drawing presents a detailed interior design lay ...
Two-Floor Office Design DWG with VIP Areas and 2BHK Apartment
This AutoCAD DWG drawing provides a detailed layout of a two ...
Office Printing Room CAD Design with Overhead Storage
This AutoCAD drawing provides a detailed design of an Office ...

Join Our Newsletter!
Enter Your Email to Receive Our Latest newsletter.

