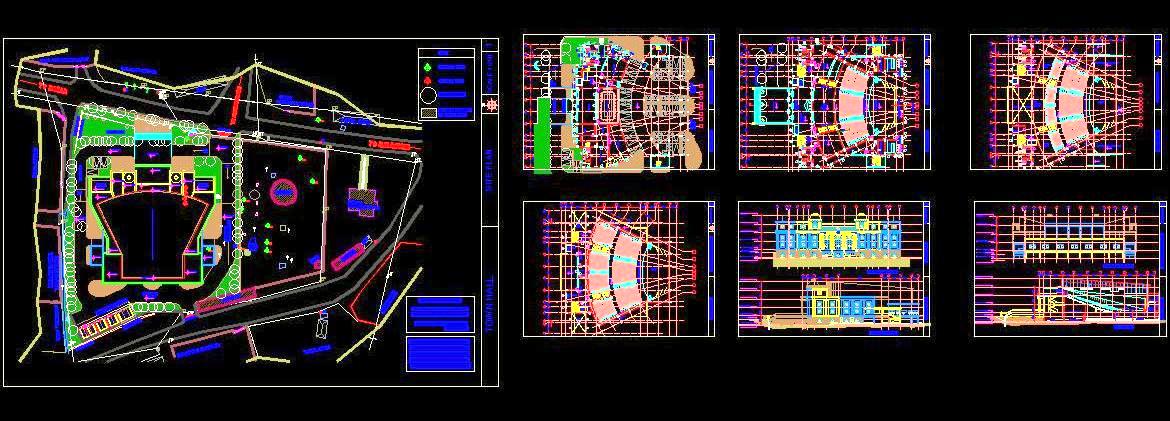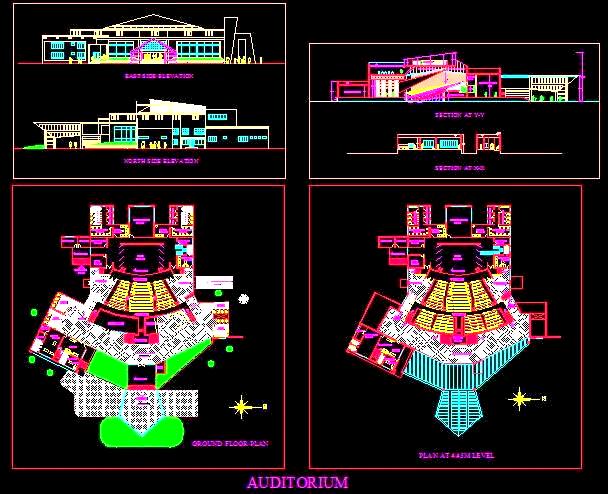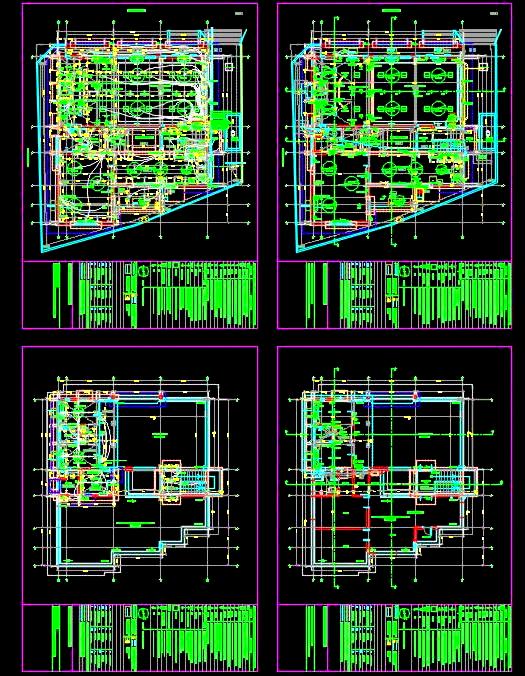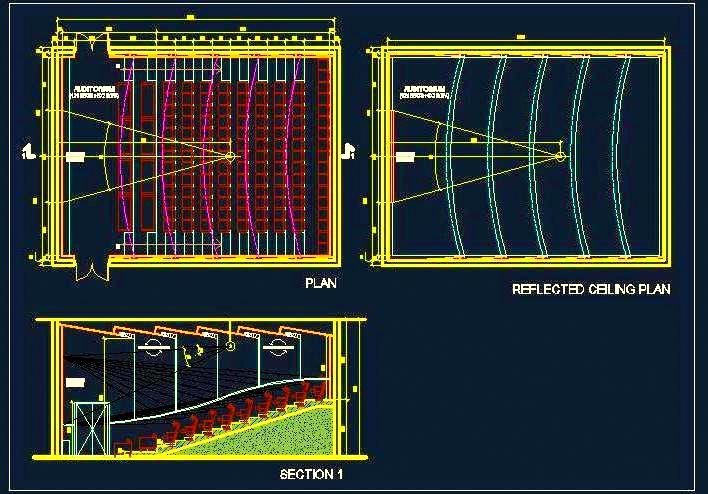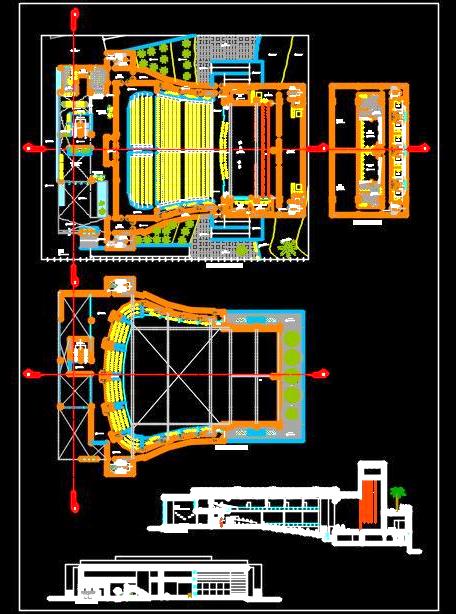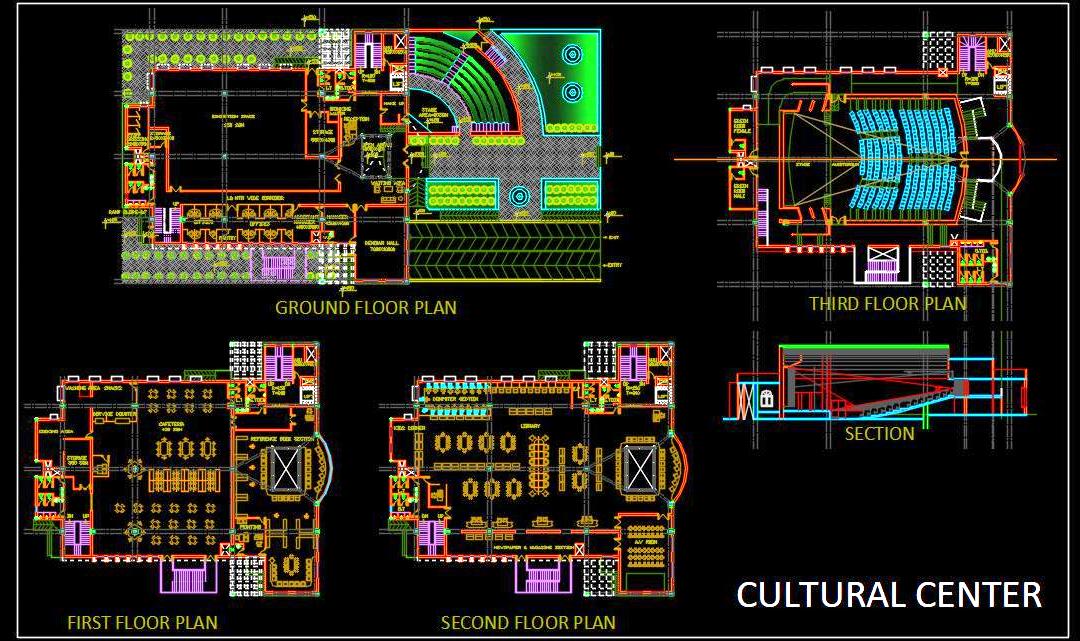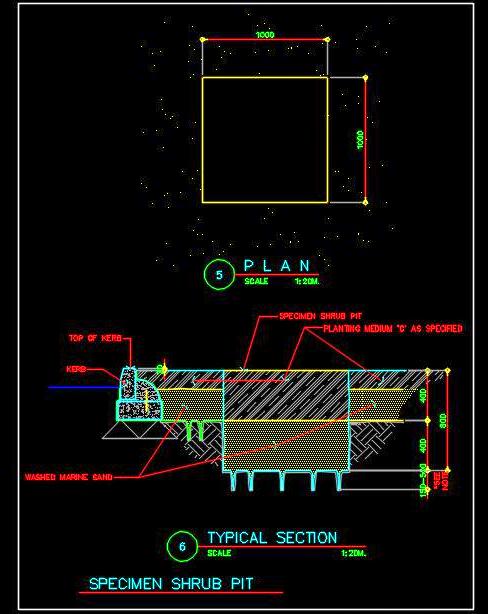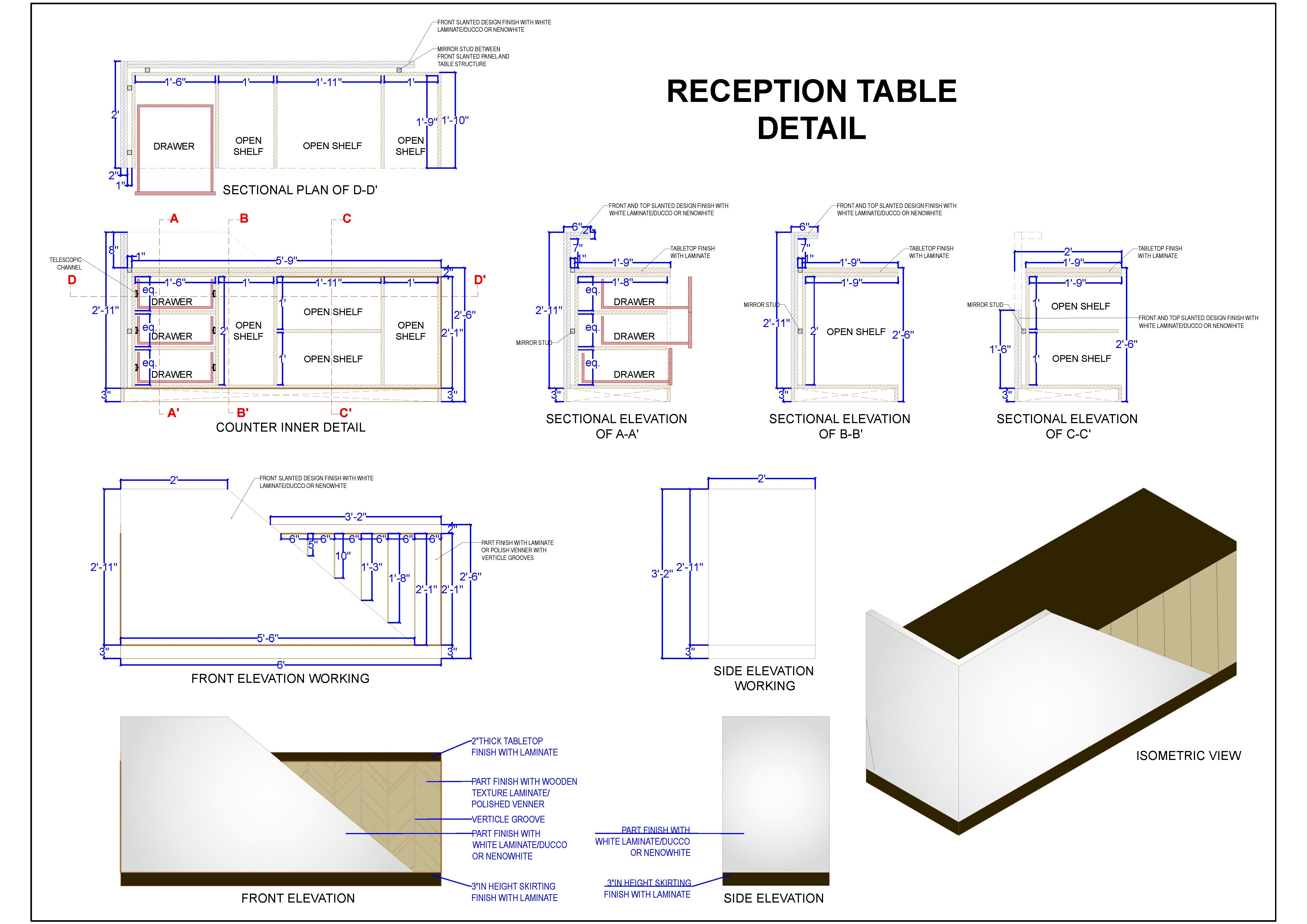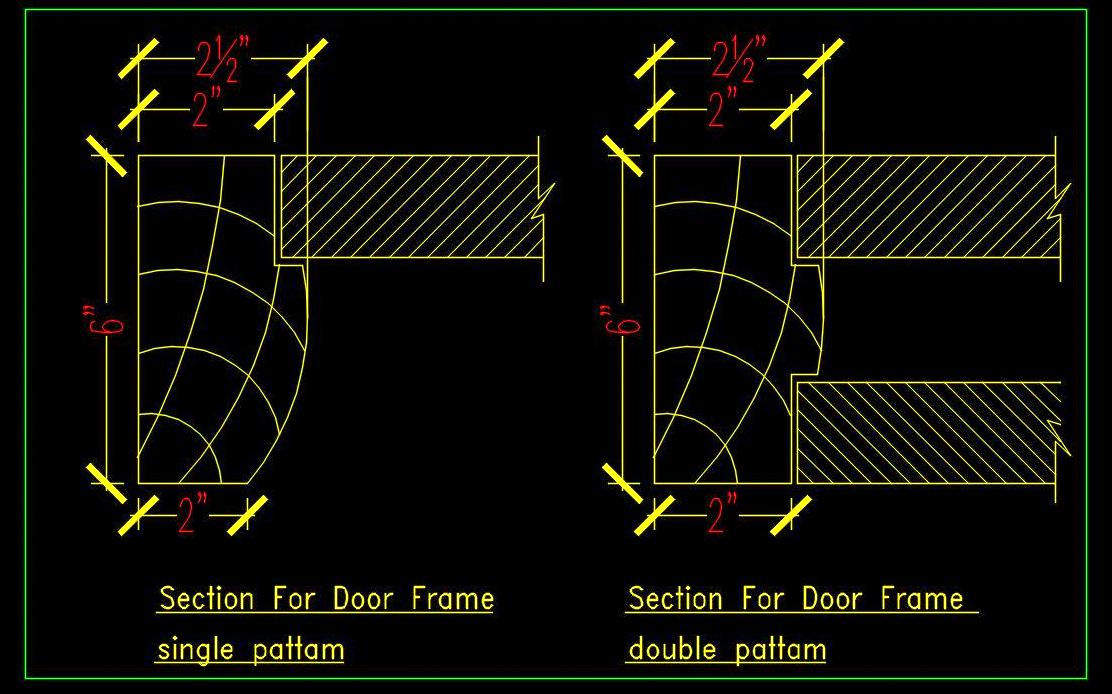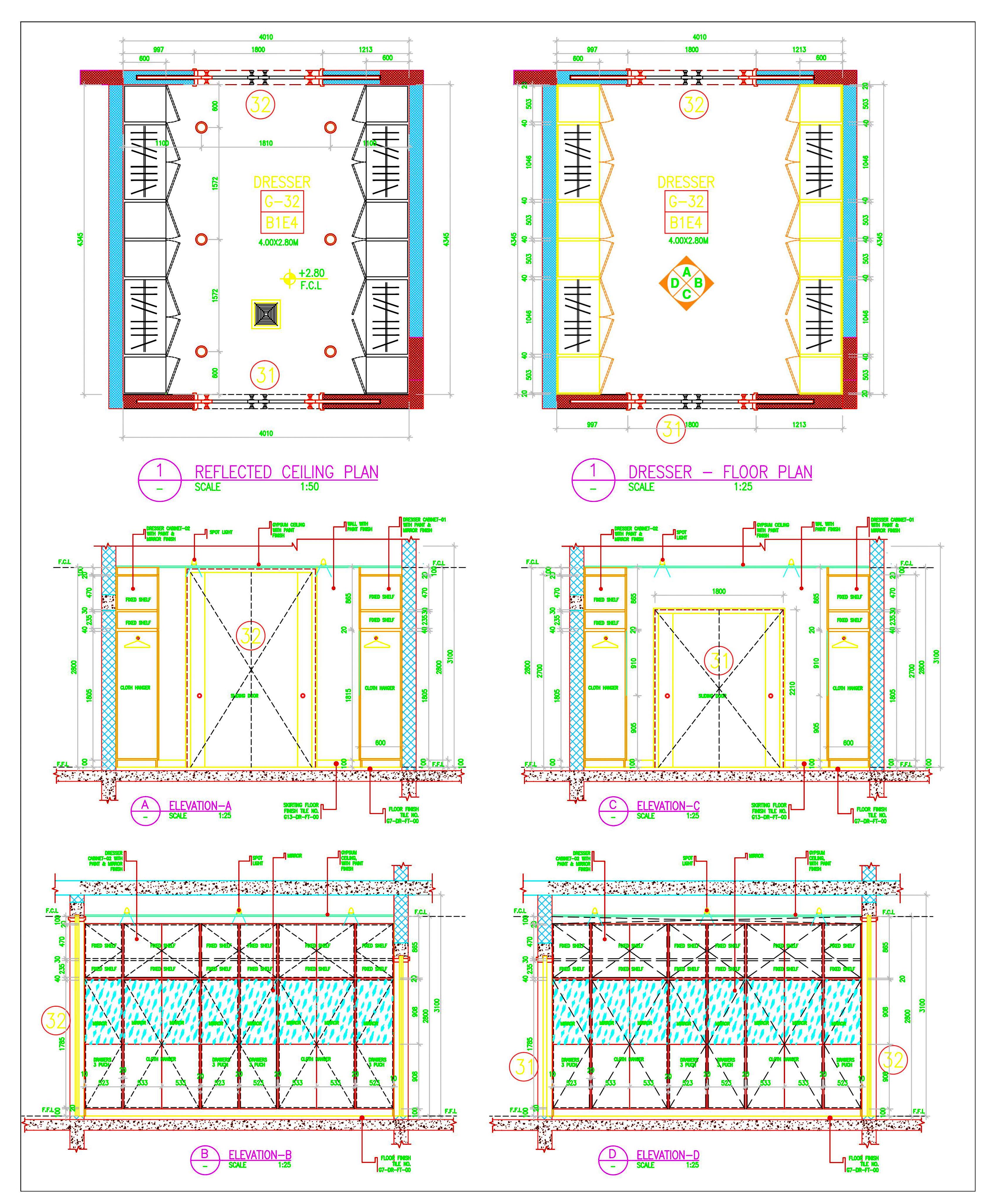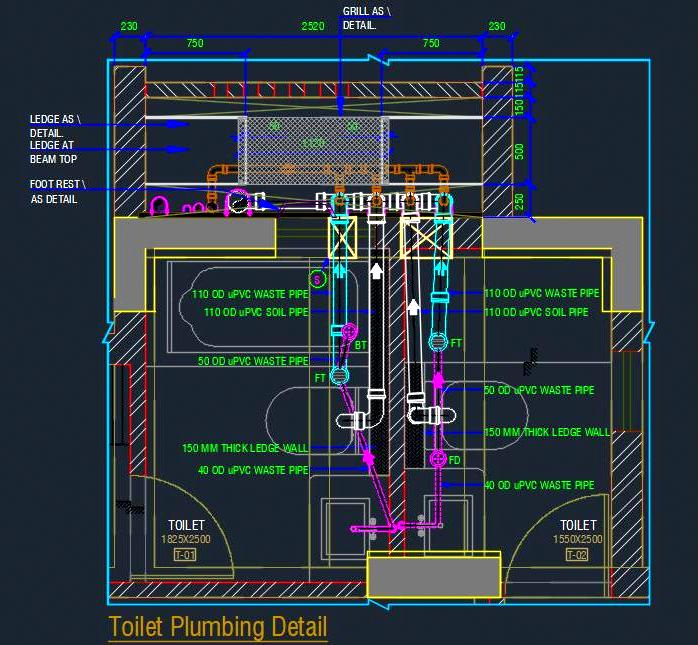'Plan N Design' - All Drawings
1000-Seat Auditorium DWG- G+2 Floors with Basement
This AutoCAD drawing presents a well-planned auditorium desi ...
500-Seat Auditorium Design DWG Detailed Floor Plans & Sections
This AutoCAD drawing provides a well-planned auditorium desi ...
Dance Studio cum Residence AutoCAD DWG- 2 Floors Design
This AutoCAD drawing provides a detailed design of a two-sto ...
Seminar Hall CAD Design for 150 People with DWG Details
This free AutoCAD DWG drawing features a detailed design for ...
1000 Seater Auditorium Layout Plans and Sections- DWG Detail
Explore this detailed AutoCAD drawing of a 1000-seater audit ...
Auditorium Architectural CAD Plans- Stage, Seating, and Facilities
Explore the comprehensive Autocad drawing of a modern Audito ...
Cultural Center DWG File with Detailed Architectural Plans
Download this detailed AutoCAD drawing of a Cultural Center ...
G+1 Auditorium Design CAD Drawing- Stage, Seating, Facilities
Download this detailed Autocad drawing of an Auditorium, des ...

Join Our Newsletter!
Enter Your Email to Receive Our Latest newsletter.

