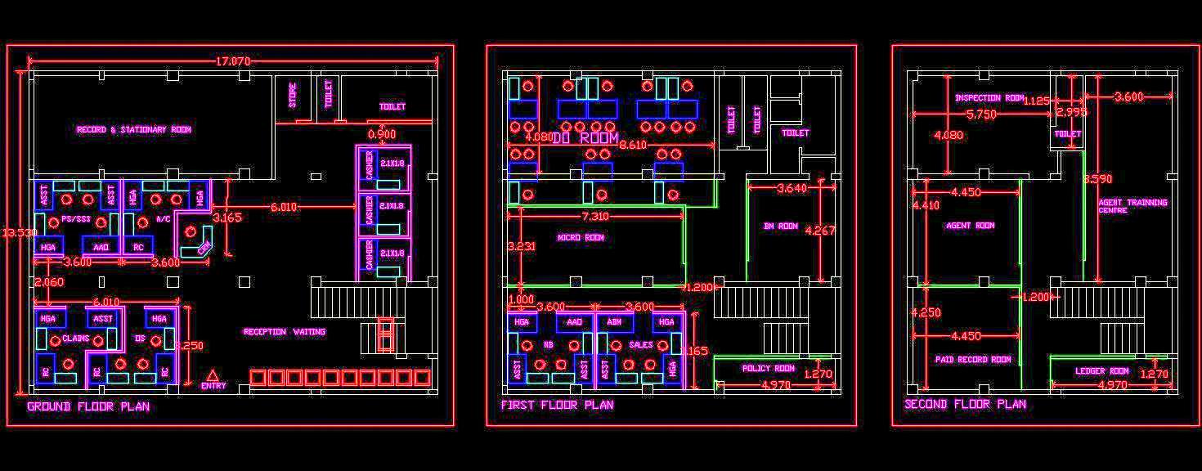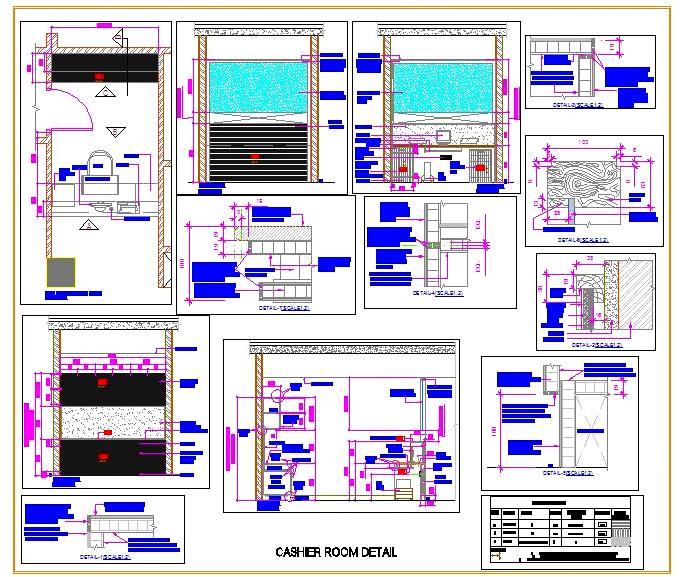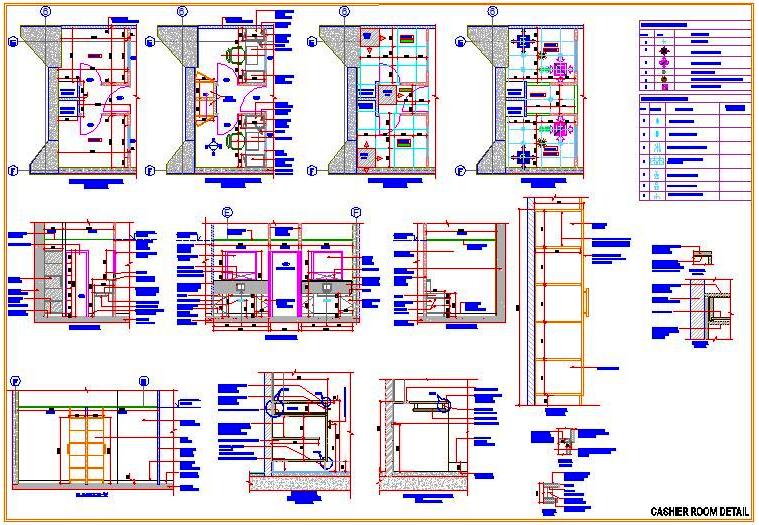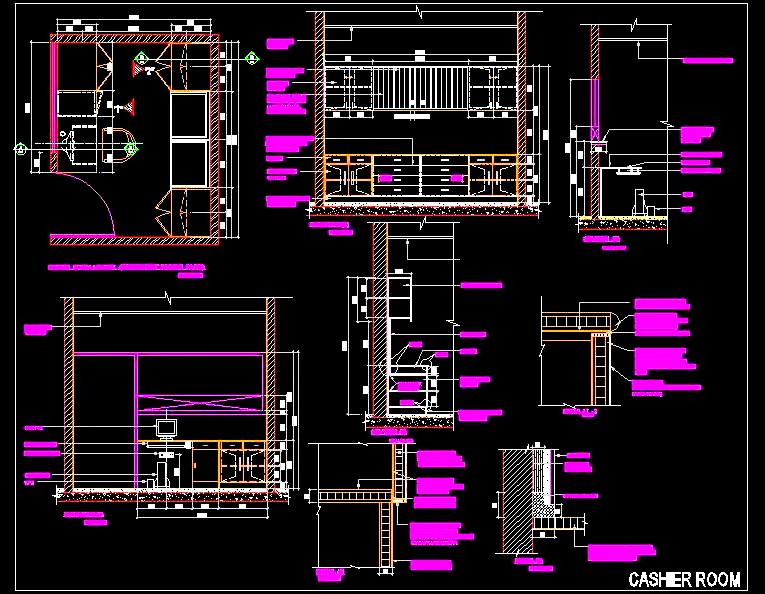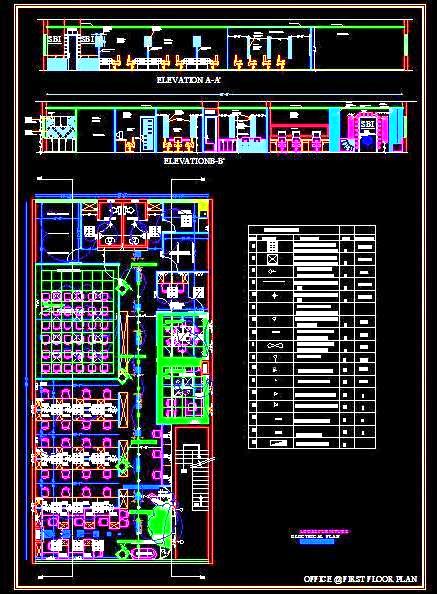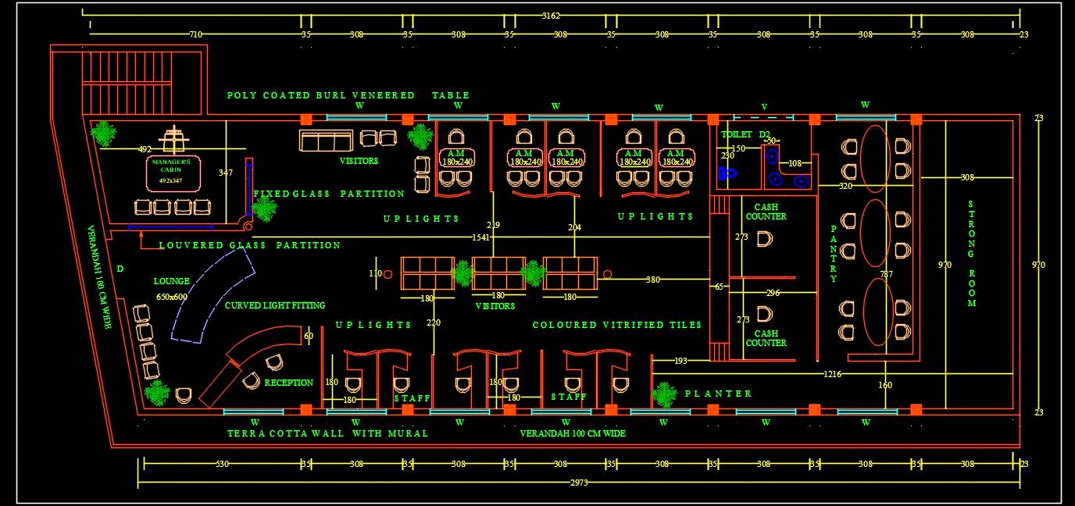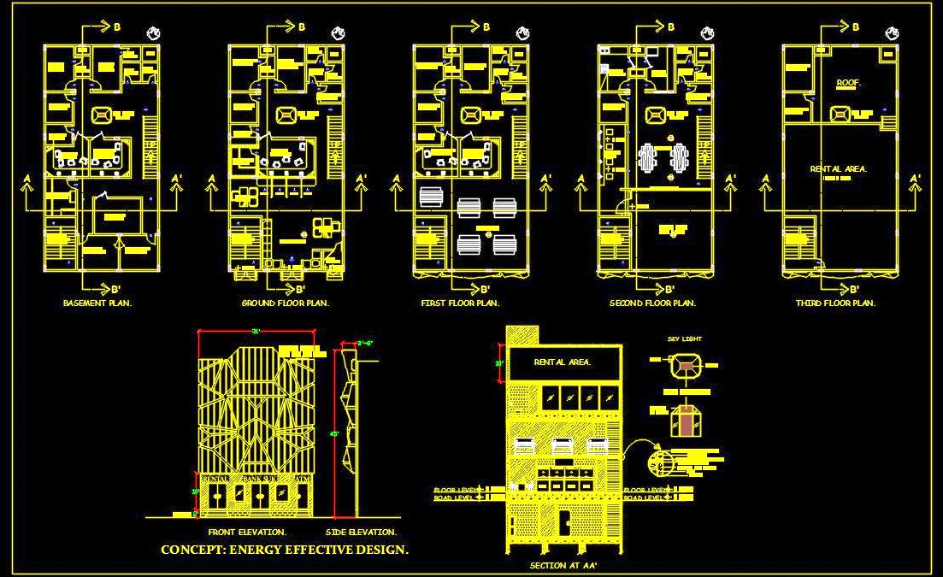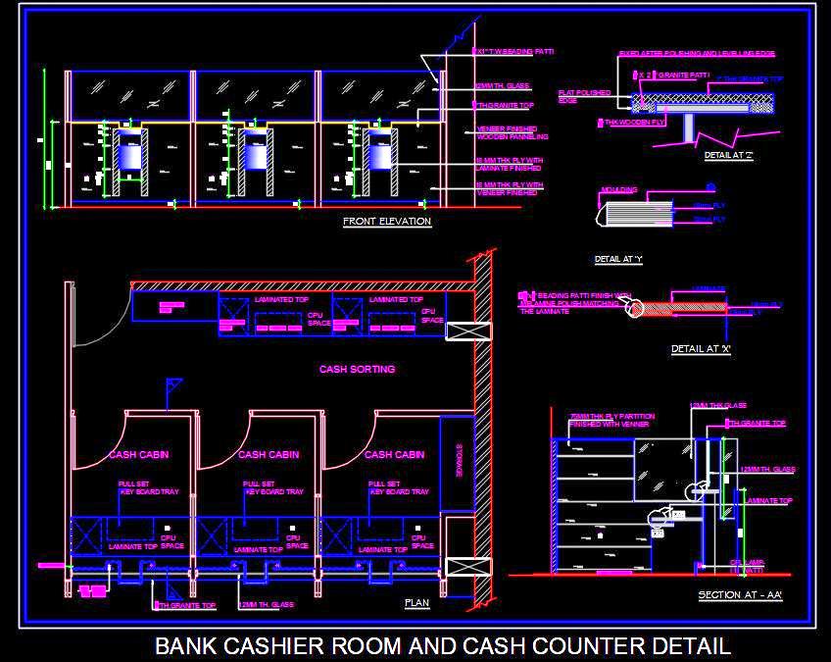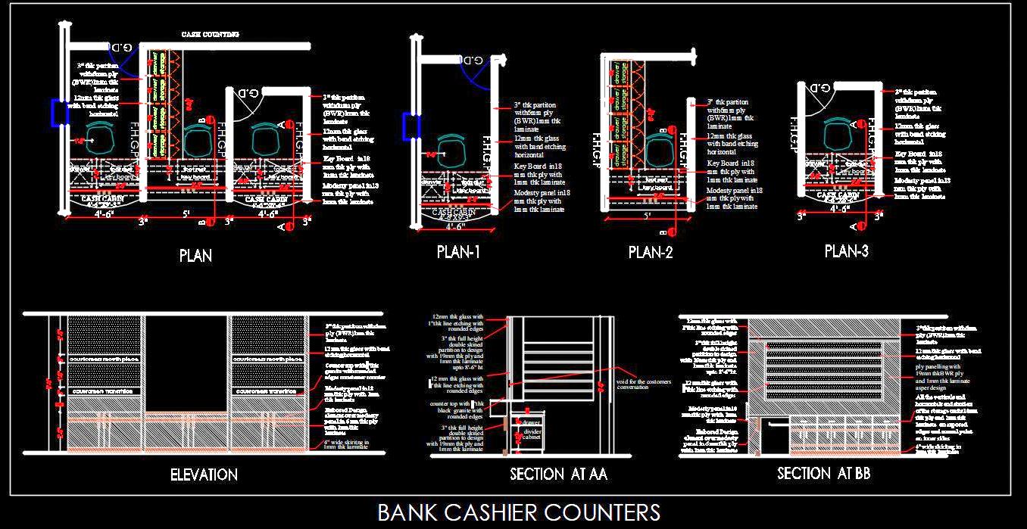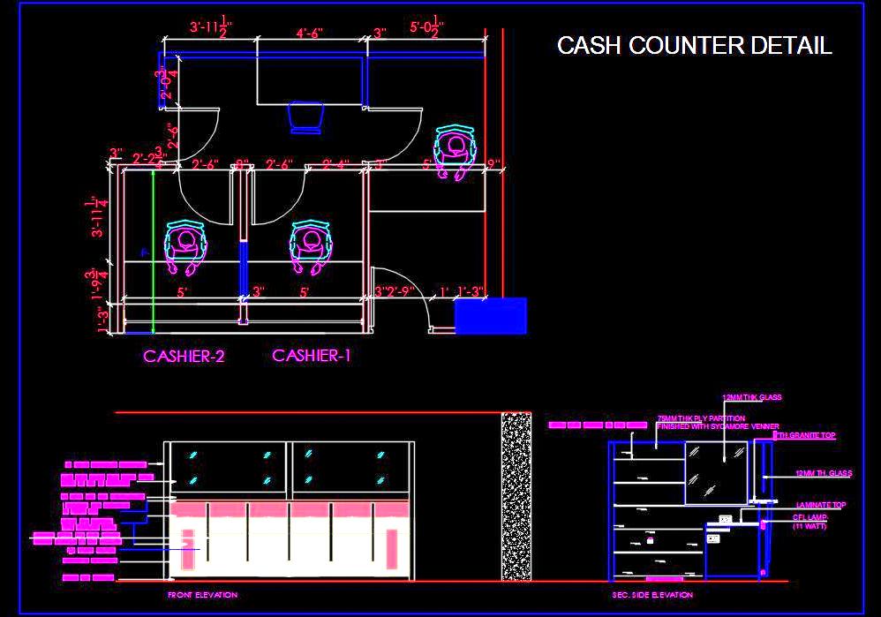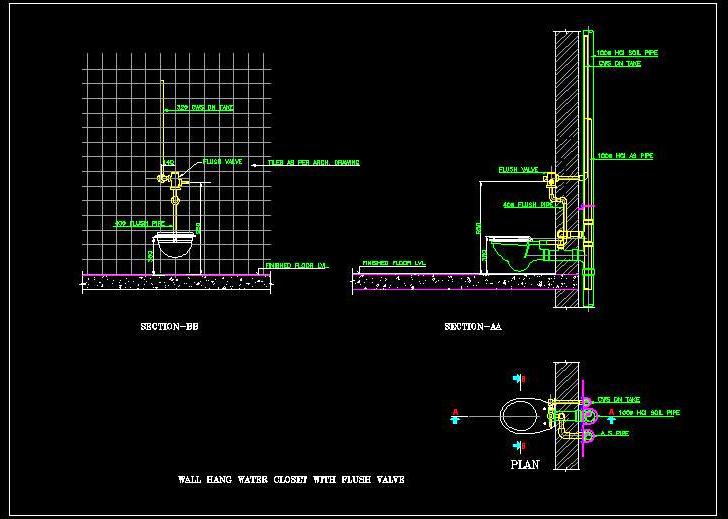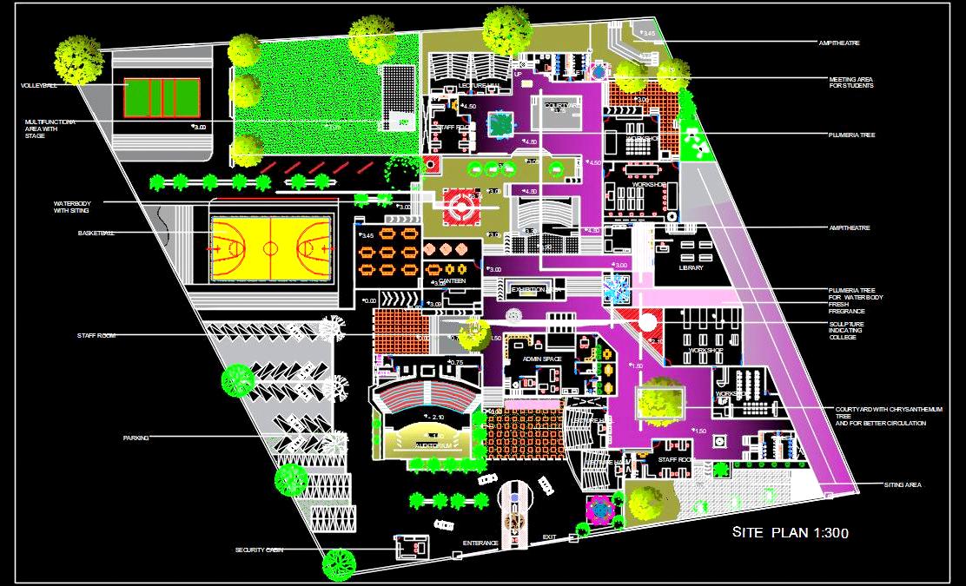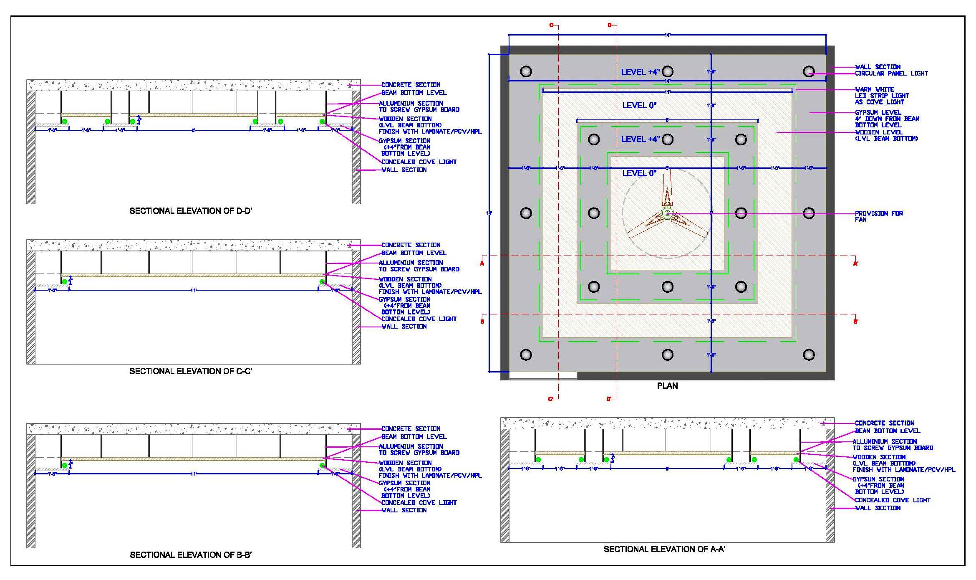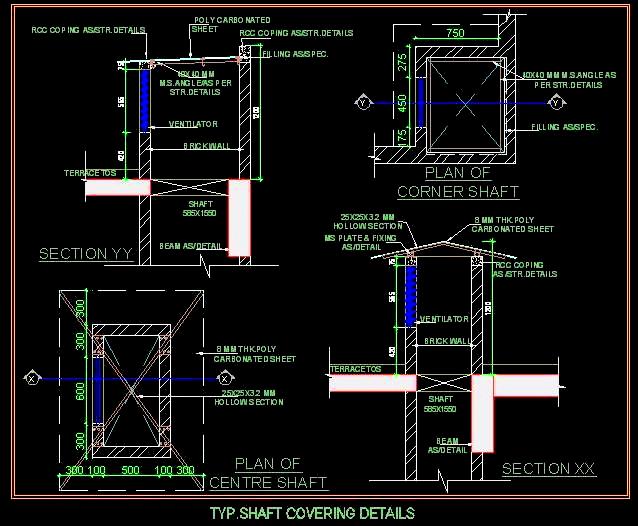'Plan N Design' - All Drawings
Bank Insurance Office Branch Layout DWG G+2 Floor Design
This free AutoCAD DWG file provides a detailed layout plan f ...
Cashier Room Design DWG with Furniture & Storage Details
This AutoCAD drawing features a cashier room design with a d ...
Cashier Room Design DWG- Desk, Window, and Storage Cabinet
This AutoCAD drawing provides a detailed design of two conne ...
Cashier Room Layout with Furniture Design in AutoCAD
This AutoCAD drawing provides a detailed design of a cashier ...
Bank Branch Office Design DWG with Interior Layout Details
This AutoCAD drawing presents a detailed interior design lay ...
Bank Interior Furniture Layout Plan - Autocad DWG Download
Explore this Autocad drawing of a Bank spanning approximatel ...
Bank Interior Layout Plan- DWG Drawing for G+3 Floors
Download the detailed Autocad drawing of a Bank, designed fo ...
Cashier Room DWG with 3 Cabins & Detailed Counters
Explore the detailed Autocad DWG drawing of a Cashier Room f ...
Cashier Room Design CAD DWG with Interior Specs
Download the comprehensive Autocad DWG detailing of a Cashie ...
Commercial Cash Counter Detail - AutoCAD DWG File
Download the detailed Autocad DWG drawing of a Cashier Room, ...

Join Our Newsletter!
Enter Your Email to Receive Our Latest newsletter.

