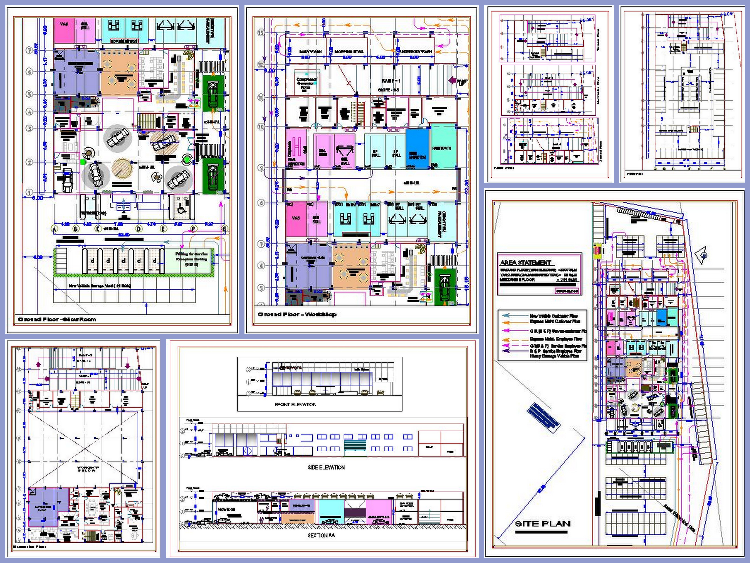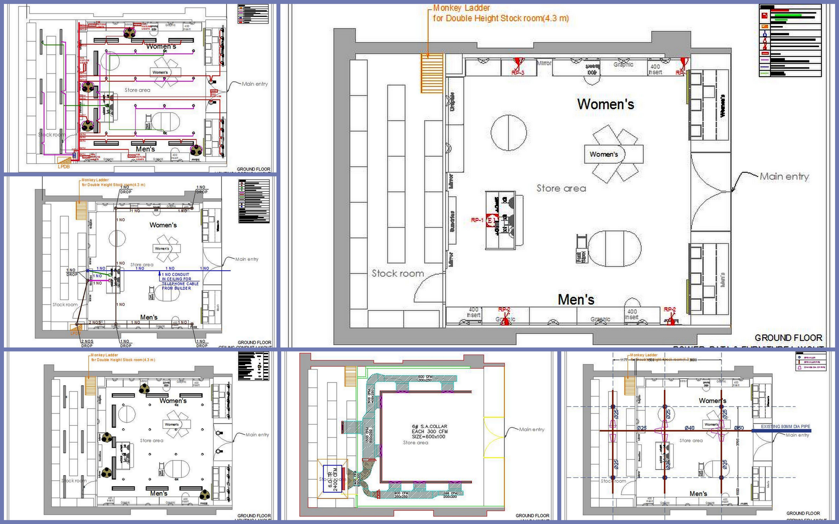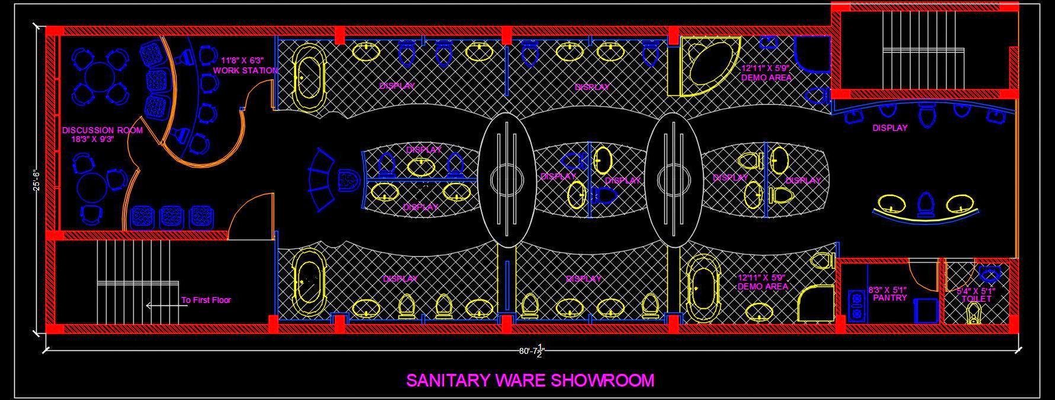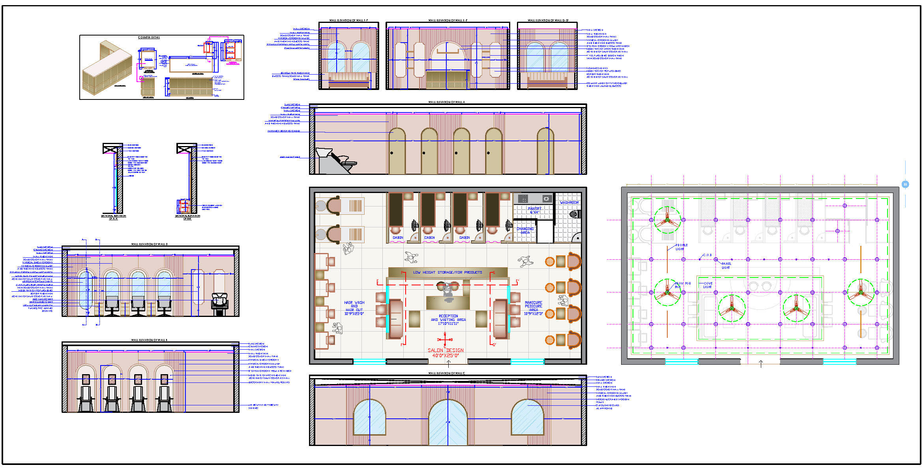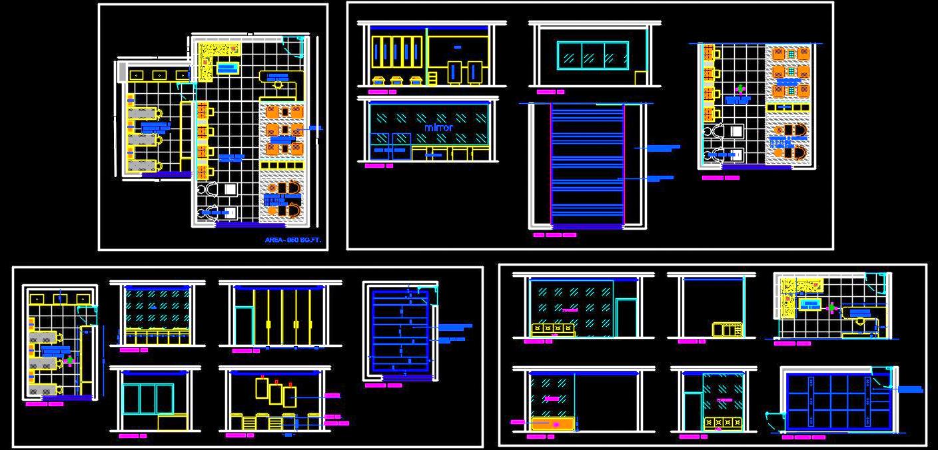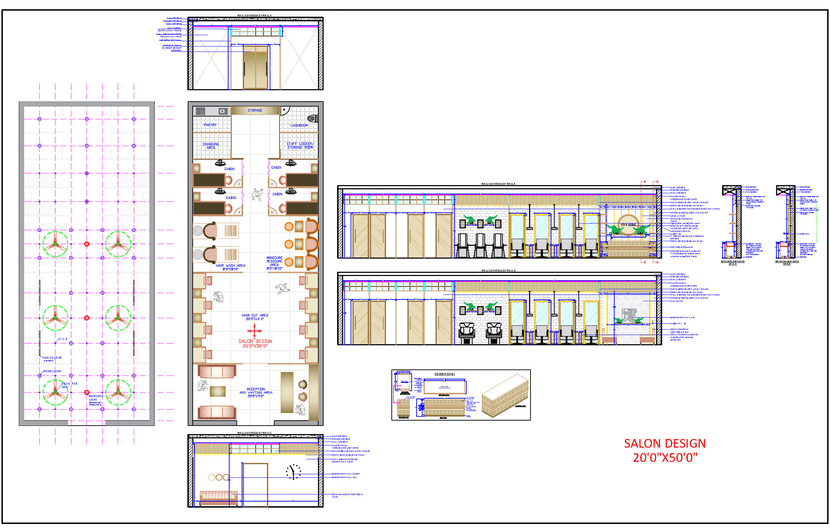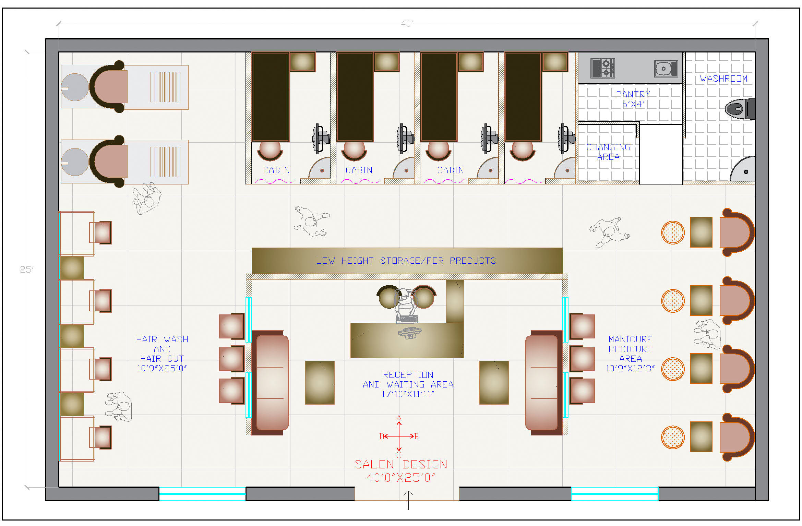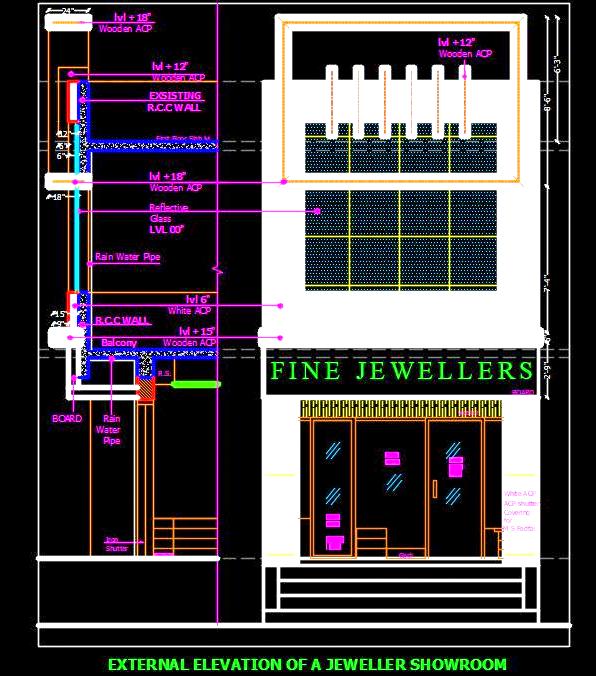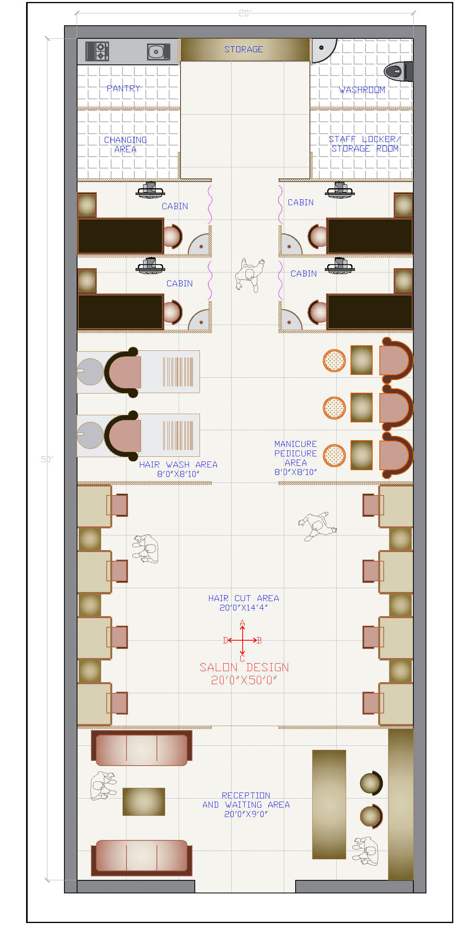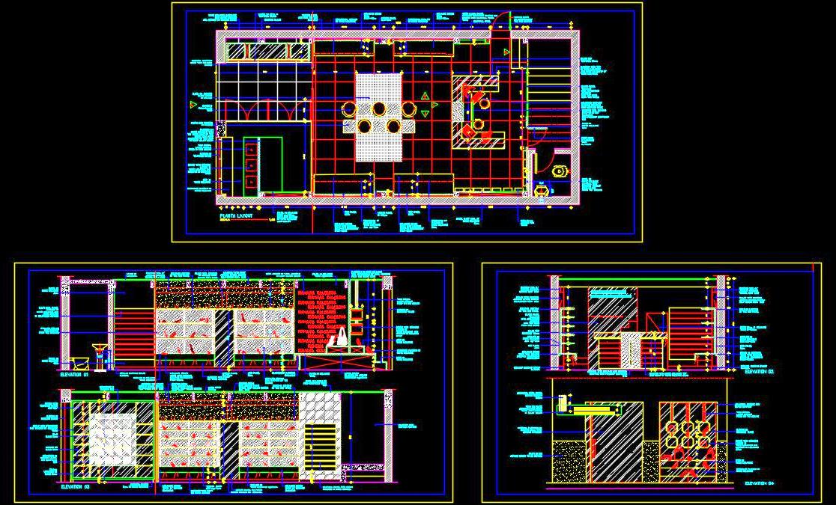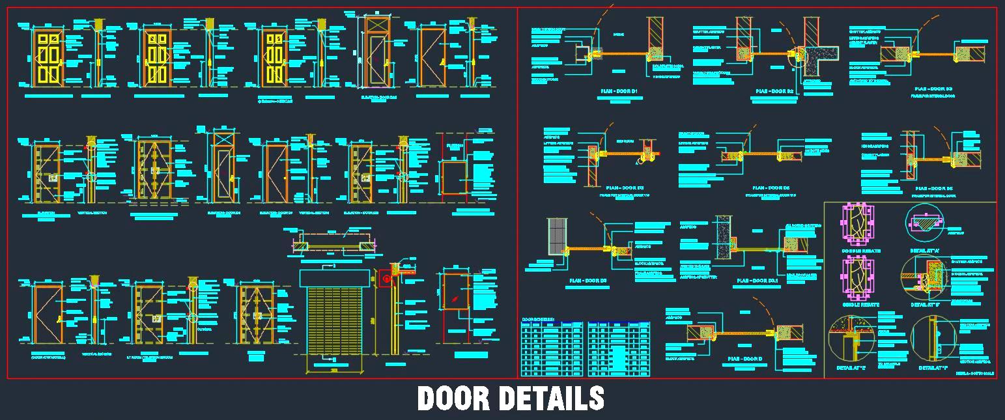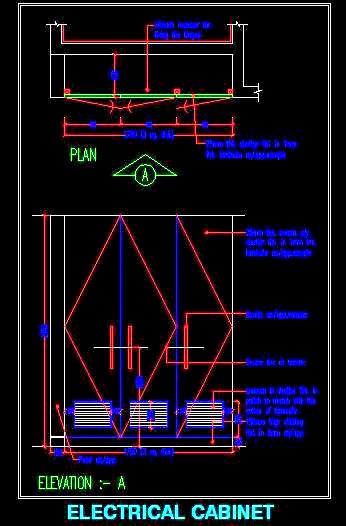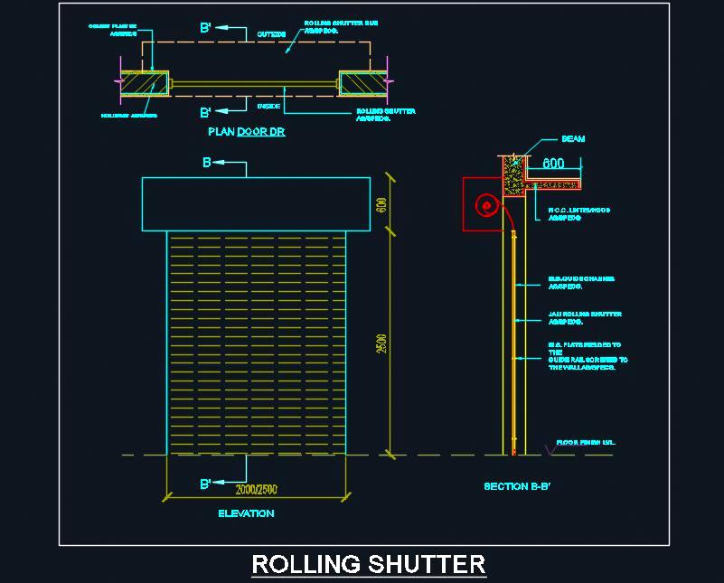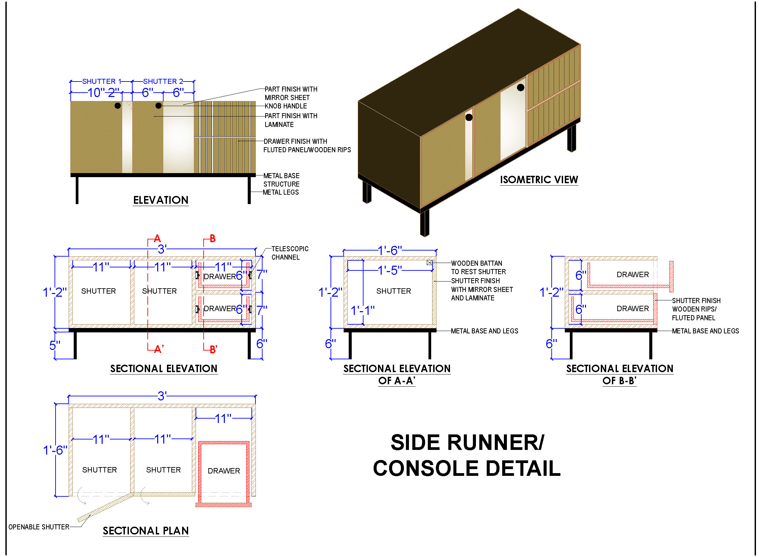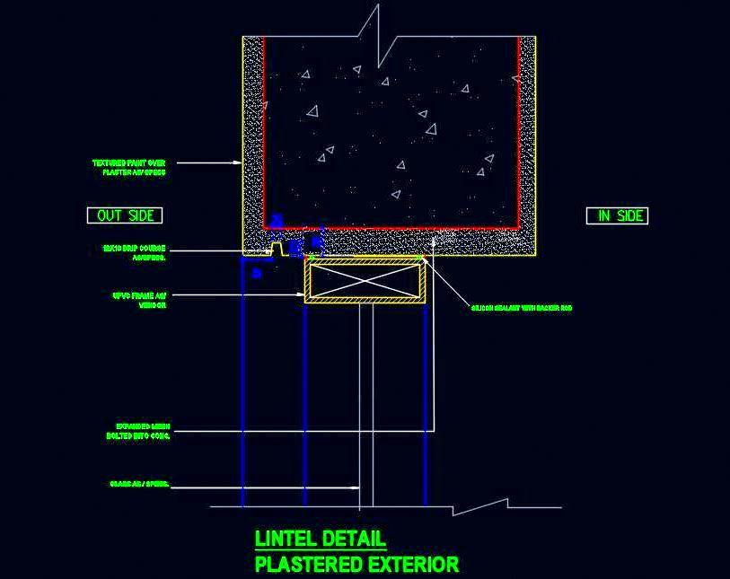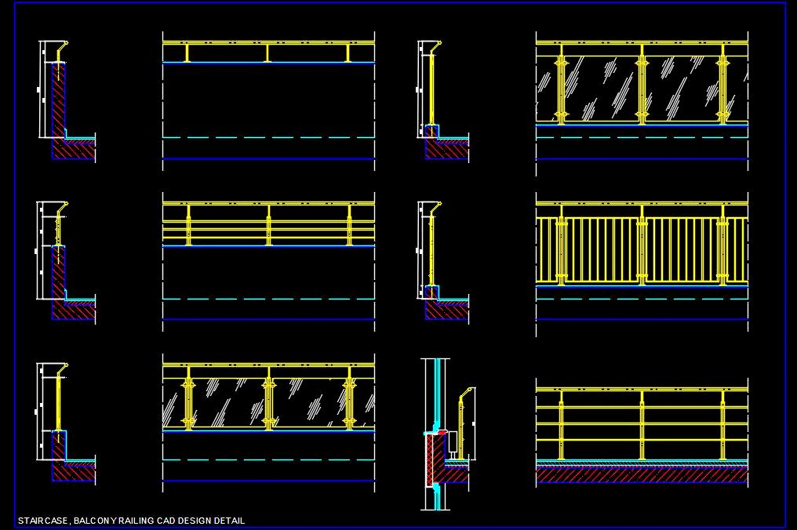'Plan N Design' - All Drawings
Bus Service Center AutoCAD Complete Workshop & Site Plan
This AutoCAD drawing showcases a comprehensive design of a B ...
Car Showroom & Workshop CAD- Ground & Mezzanine Layouts
This AutoCAD DWG drawing features a comprehensive design for ...
Clothing_Apparel Store CAD Design HVAC, Lighting & Power Plans
This AutoCAD drawing showcases a detailed layout for an appa ...
Sanitary Ware Showroom Autocad Drawing - 80x25 Layout
Explore this comprehensive Autocad working drawing for a San ...
Beauty Salon DWG Drawings Layout, and Interiors
Download these detailed AutoCAD drawings of a salon design, ...
Beauty Salon Design Autocad DWG with Detailed Room Layouts
This Autocad drawing presents an in-depth architectural desi ...
Beauty Salon Design Full Interior DWG Layout and Details
Download these detailed AutoCAD drawings of a salon design f ...
Car Showroom and Workshop Floor Plans- Autocad DWG
Explore the comprehensive Autocad drawing of a car showroom ...
Chic Beauty Salon Design CAD Floor Plan with Furniture Blocks
Explore these detailed AutoCAD drawings showcasing a stunnin ...
Jewelry Shop Facade Design - Elevation in AutoCAD DWG
This Autocad drawing file features a detailed design for a m ...
Professional Beauty Salon Furniture Layout CAD Blocks
Download these detailed AutoCAD drawings of a salon design f ...
Shoe & Handbag Store Interior Layout - Autocad DWG File
Discover the meticulously designed Autocad DWG Interior Draw ...

Join Our Newsletter!
Enter Your Email to Receive Our Latest newsletter.


