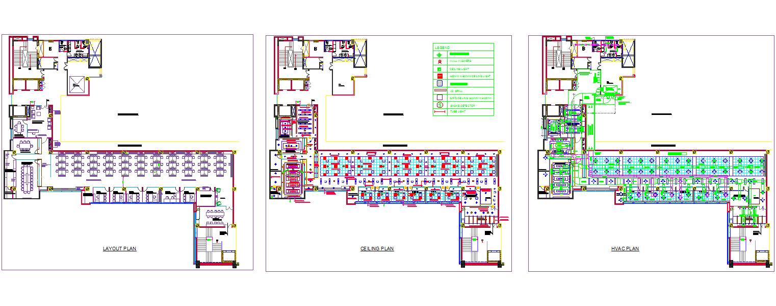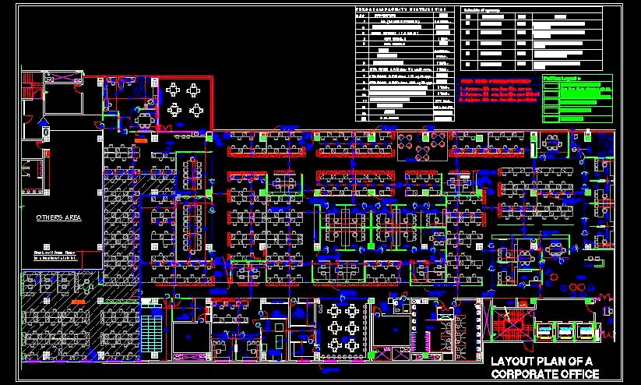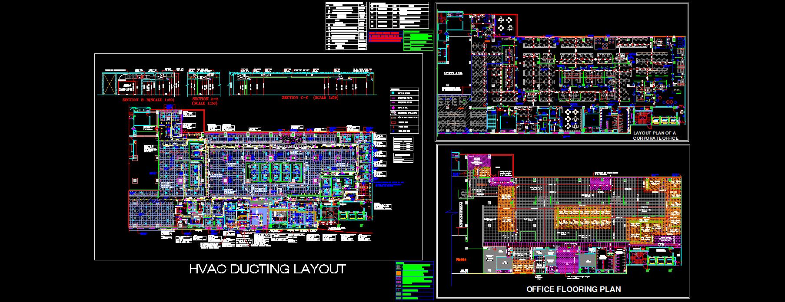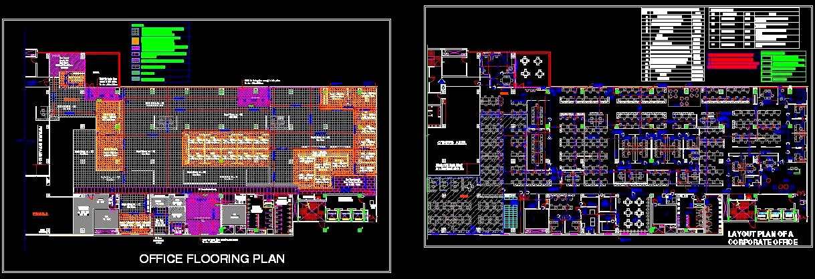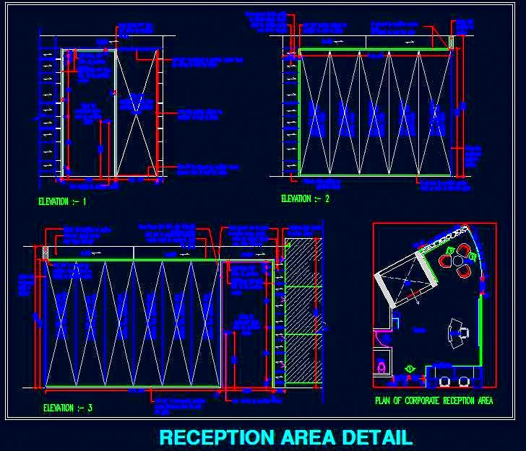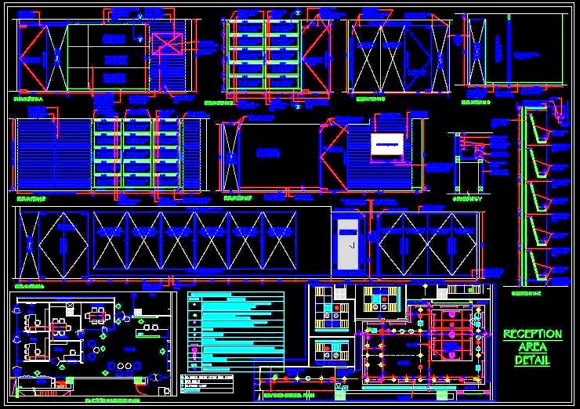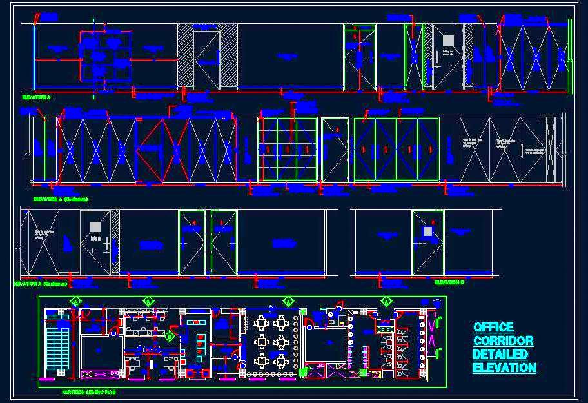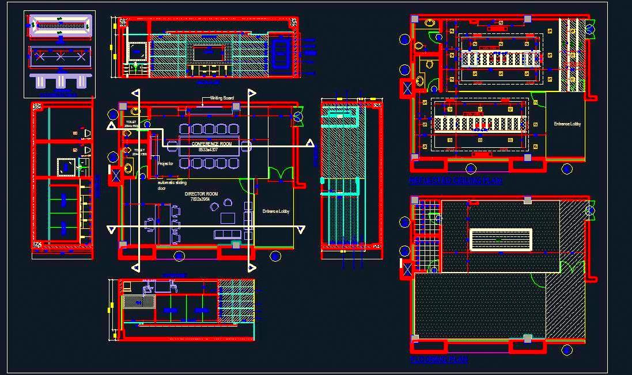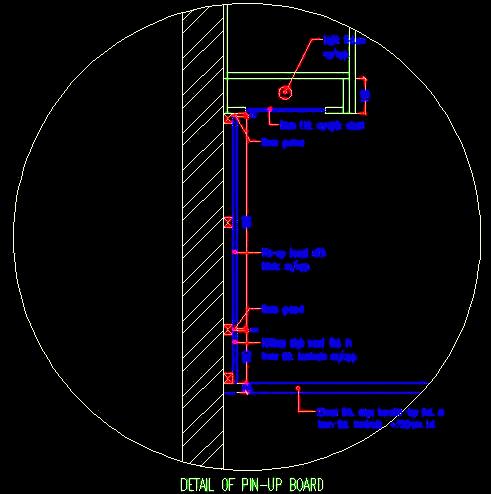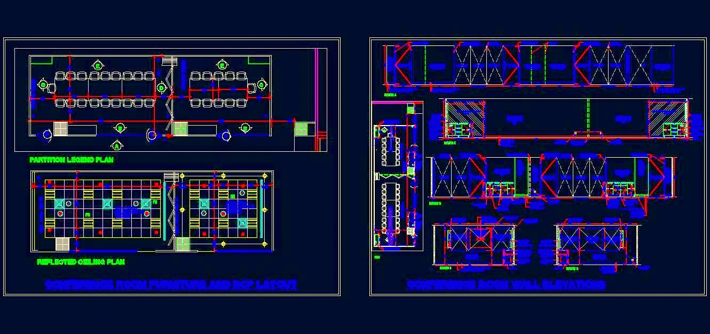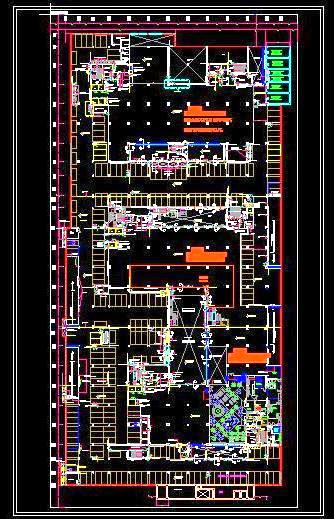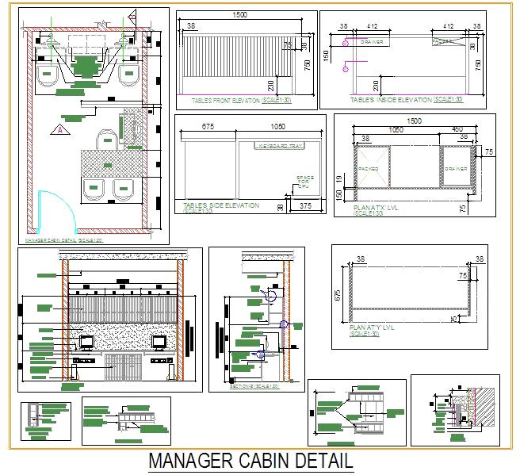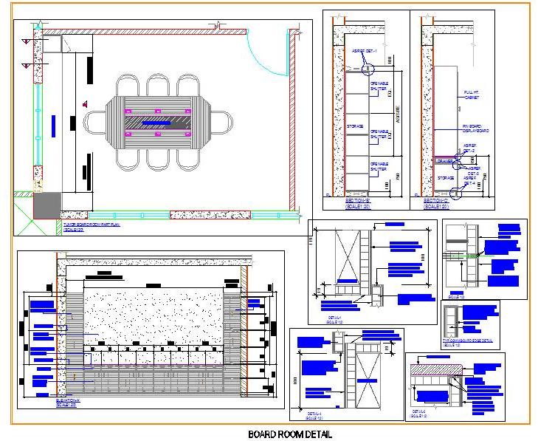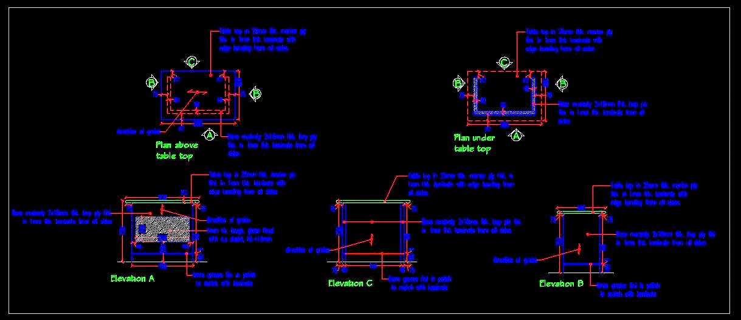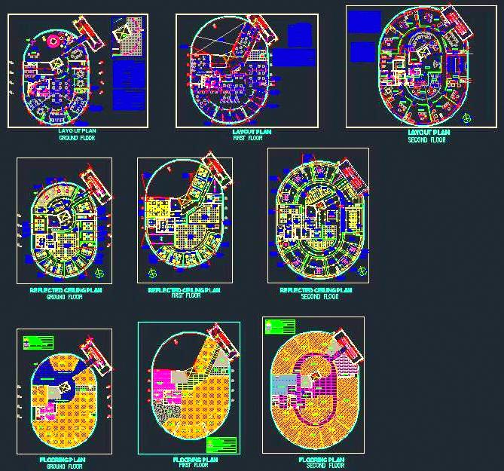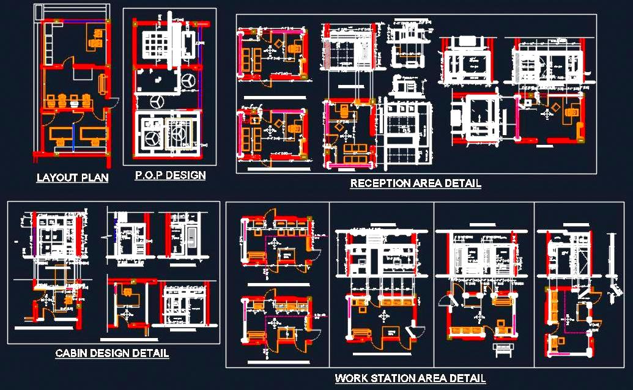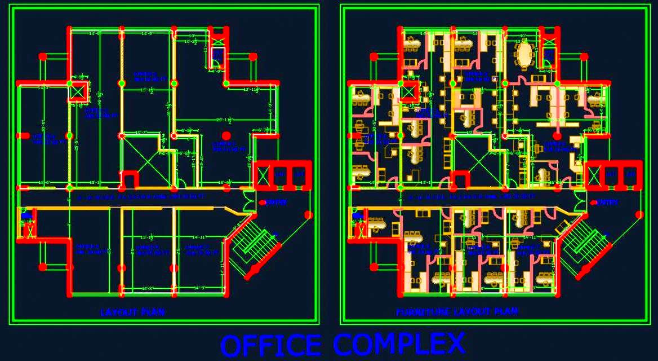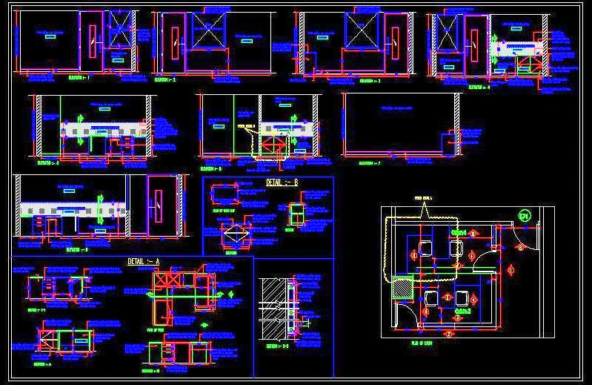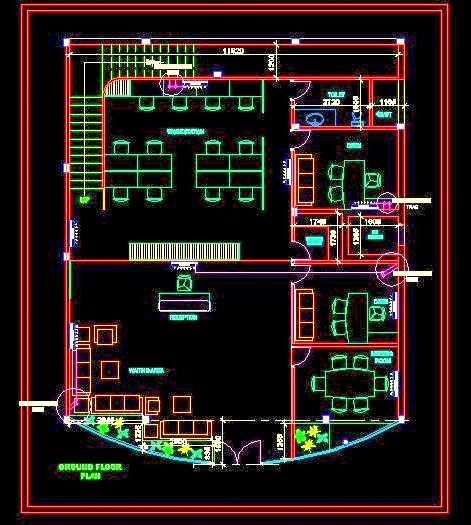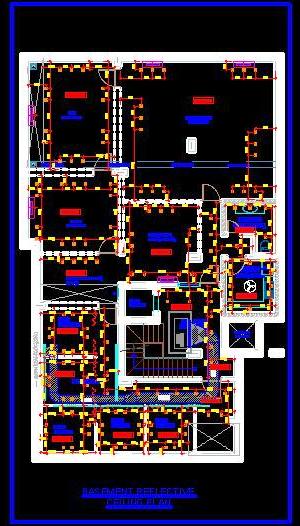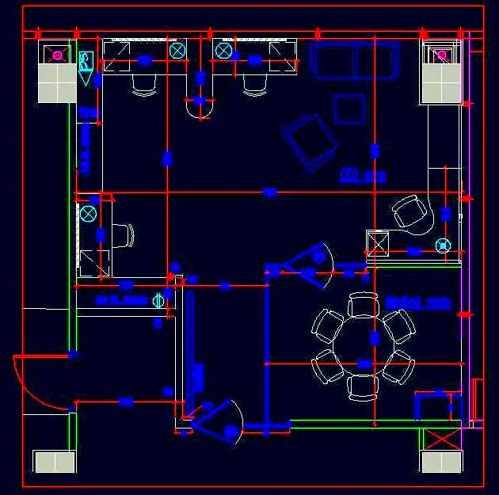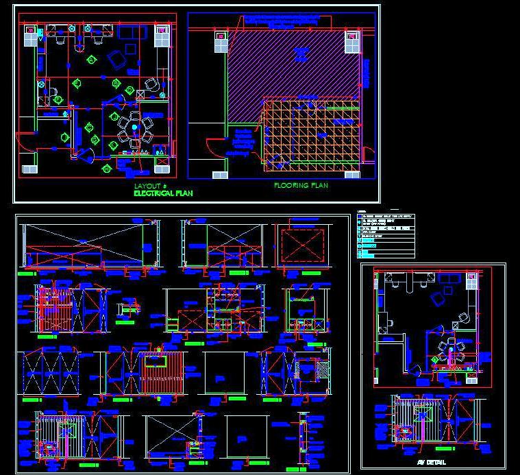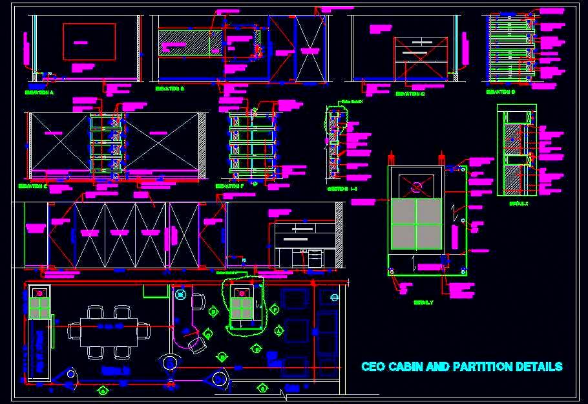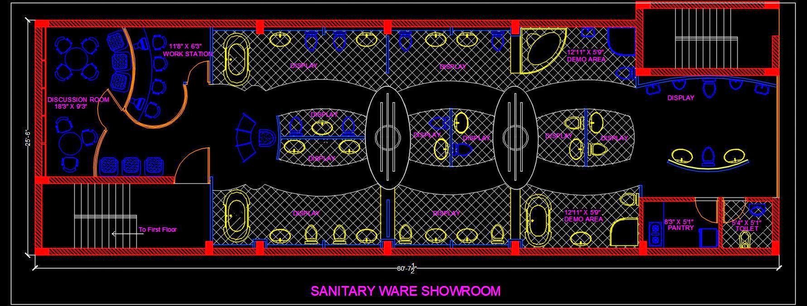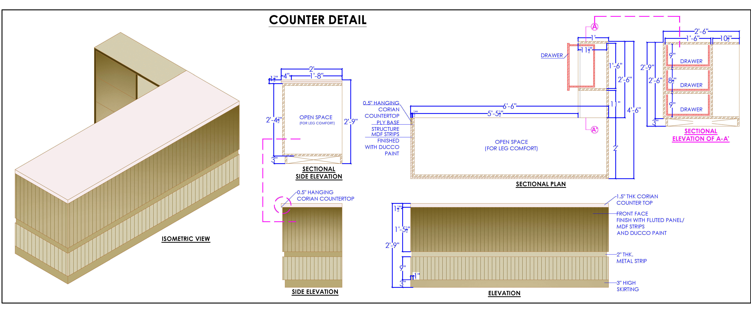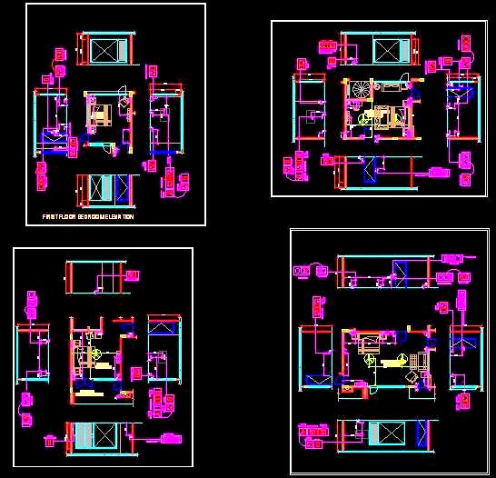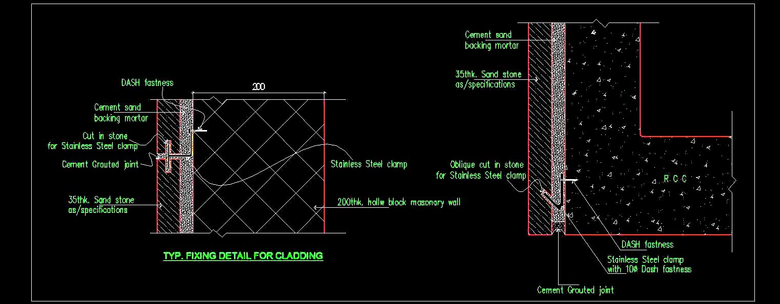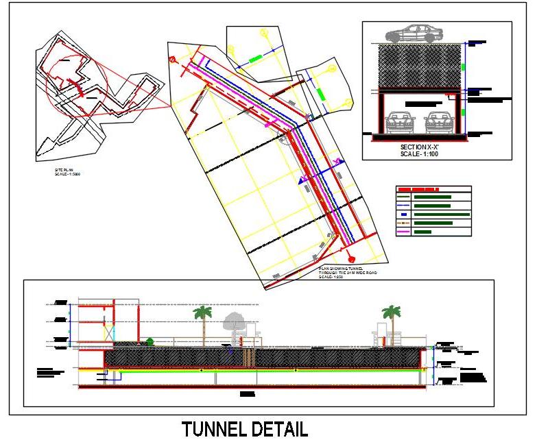'Plan N Design' - All Drawings
Corporate Office Design DWG- Layout with HVAC & Ceiling Plans
This AutoCAD DWG drawing presents a detailed design for an c ...
Corporate Office Layout DWG for 300 Staff - AutoCAD DWG Download
Download this detailed AutoCAD DWG drawing of a corporate of ...
Corporate Office Layout DWG for 300 Staff with HVAC Design
Download this detailed AutoCAD DWG drawing of a corporate of ...
Corporate Office Layout DWG- Furniture and Fooring Design
Download this comprehensive AutoCAD DWG drawing of a corpora ...
Corporate Office Reception Layout and Wall Elevations DWG
This AutoCAD drawing showcases a detailed layout plan and wa ...
Corporate Reception Design DWG with RCP and Elevations
This AutoCAD drawing showcases a corporate office reception ...
DWG Office Corridor Design- Gypsum Partitions and Glass Doors
This AutoCAD DWG drawing provides an elevation design of an ...
Director Room with Conference and Lobby- Corporate Office CAD
This AutoCAD DWG drawing provides a comprehensive design for ...
Fabric Pin-Up Board with Hidden Light DWG for Offices
This Free AutoCAD drawing provides a detailed design of a fa ...
Formal Boardroom CAD Interior Detail with Sliding Folding Partition
This AutoCAD DWG drawing provides a comprehensive design for ...
IT Park Basement Plan DWG- Parking and Building Services Design
This AutoCAD drawing presents the basement layout plan of an ...
Manager Cabin CAD- L-Shape Desk & Workstations Layout
This AutoCAD DWG drawing provides a detailed design for a ma ...
Meeting Room Design CAD- Layout, Wall Paneling, and Storage
This AutoCAD DWG drawing provides a detailed layout plan for ...
3'x2' Work Table Free DWG- Furniture Design for CAD
This free AutoCAD drawing features a detailed design of a si ...
3-Floor Oval Office Layout with Glazed Facade in AutoCAD
This AutoCAD DWG file features a detailed three-floor office ...
An Architect Office Interior Design Detail
This AutoCAD drawing showcases the detailed interior design ...
AutoCAD Multi-Office Layout- 5500 sq. ft. with Furniture Plan
This AutoCAD DWG drawing provides a detailed design for a Mu ...
AutoCAD Office Cabin Layout with Interior and Desk Details
This AutoCAD drawing provides detailed office cabin layouts, ...
AutoCAD Office Layout DWG for 2,000 sq.ft. with Furniture Plan
This AutoCAD DWG drawing features a detailed furniture layou ...
Basement Office Design DWG- Reception, Cabins, Gym & More
This free AutoCAD DWG drawing features a detailed office lay ...
CEO Cabin Layout CAD L-Shaped Desk & Meeting Room DWG
This AutoCAD drawing presents a detailed layout for a CEO ca ...
CEO Office CAD Layout with Workstations & attached Meeting Room
This AutoCAD drawing presents a detailed layout for a CEO of ...
CEO Office Layout CAD Desk, Column Feature, & Meeting Room
This AutoCAD DWG drawing features a detailed layout plan for ...
Sanitary Ware Showroom Autocad Drawing - 80x25 Layout
Explore this comprehensive Autocad working drawing for a San ...

