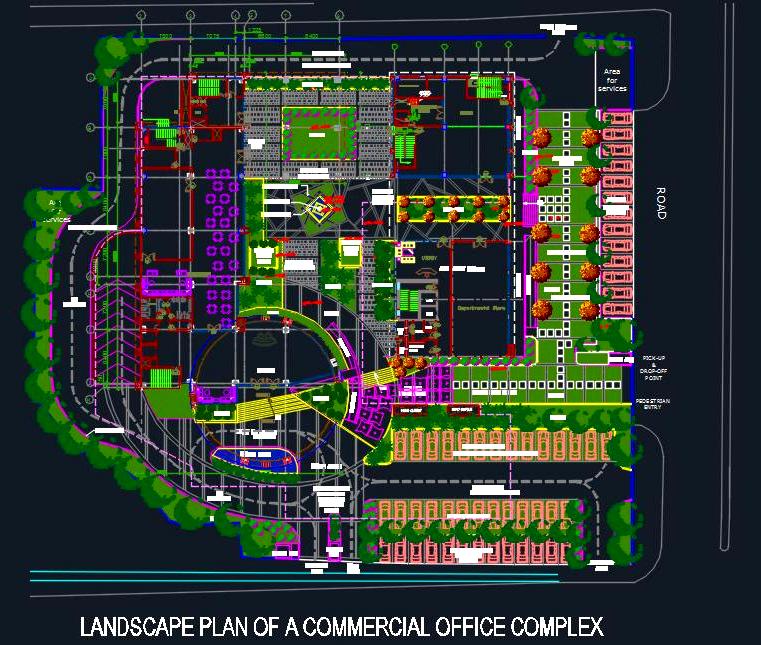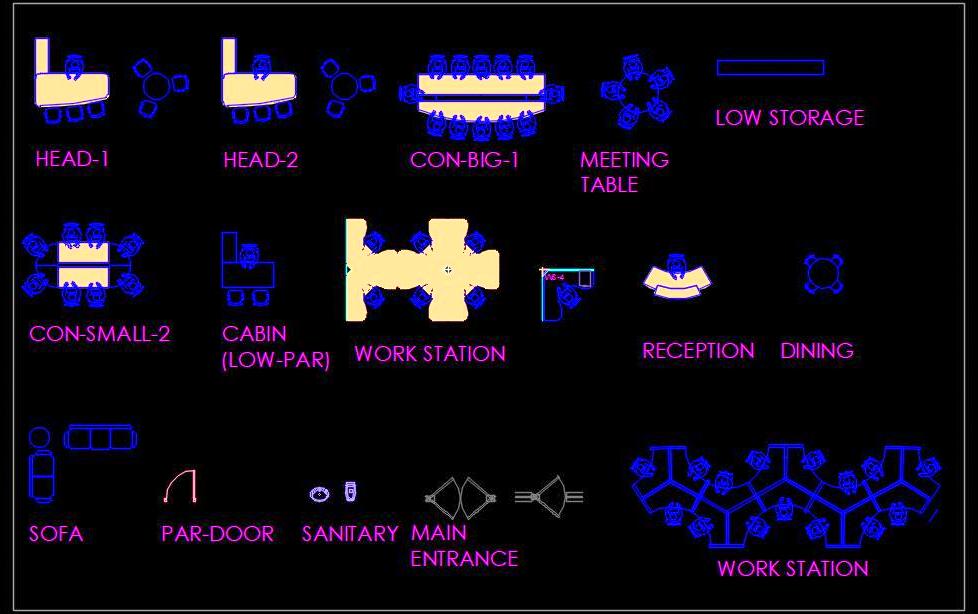'Plan N Design' - All Drawings
Two-Floor Office Design DWG with VIP Areas and 2BHK Apartment
This AutoCAD DWG drawing provides a detailed layout of a two ...
Office Printing Room CAD Design with Overhead Storage
This AutoCAD drawing provides a detailed design of an Office ...
Office Reception DWG- Furniture, Flooring & Ceiling Layout
This free AutoCAD DWG drawing features a detailed layout for ...
Office Reception Design DWG- Modern Backdrop & Cove Lights
This AutoCAD DWG design features a contemporary reception ba ...
Office Reception Layout CAD with Inclined Glazed Facade
This AutoCAD drawing provides a detailed layout plan for a s ...
Office Room Design CAD- Executive Desk & Assistants
This AutoCAD DWG drawing features a detailed layout of an of ...
Office Room Layout 5 Desks with Storage- AutoCAD DWG
This AutoCAD DWG drawing features a detailed layout of an of ...
Office Room Layout CAD- 6 Desks with Overhead Storage
This AutoCAD DWG drawing provides a detailed layout for an o ...
Office Room Layout DWG- 3 Desks with Storage
This AutoCAD DWG drawing features a detailed layout of an of ...
Office Space Planning & Fire Escape Plan DWG
This AutoCAD DWG drawing provides detailed space planning, f ...
Office Storage Design Free DWG with Adjustable Shelves
This free AutoCAD DWG design features an office executive ca ...
Office Workstation CAD Block- Desk and Partition Design
This AutoCAD block provides detailed elevations of a typical ...
Office Workstation Design Free DWG- Back-to-Back Layout
This free AutoCAD DWG file features a back-to-back workstati ...
Sleek 30' Display Cabinet for Books & Artifacts- AutoCAD DWG
This AutoCAD DWG drawing provides a detailed design of a lon ...
Small Office AutoCAD Detail- Inquiry & Customer Support Desk
This AutoCAD drawing showcases a small office room layout, m ...
Modern Office Layout CAD 75'x50'- Design with Multiple Cabins
This AutoCAD DWG drawing features a contemporary office layo ...
Office Building G+6 Layout CAD- Floors, Parking, & Elevations
This AutoCAD drawing presents the architectural layout of an ...
Office Cabin DWG- Elevations, Sections, Storage, and Partitions
This AutoCAD drawing includes detailed office cabin layouts ...
Office Cabin Interior DWG- Inclined Facade & Material Details
This AutoCAD DWG drawing offers a highly detailed interior d ...
Office Cabin and Meeting Room Layout CAD with Interior Details
This AutoCAD drawing provides detailed office layout designs ...
Office Corridor CAD Details- Glass Film Design & Cabin Layout
This AutoCAD DWG drawing provides a detailed elevation of an ...
Office Design CAD- Meeting Room, Cabins, & Workstations
This AutoCAD drawing provides a comprehensive working plan f ...
Office Design Layout DWG Reception, Meeting Rooms, Cabins
This AutoCAD DWG drawing features a detailed office furnitur ...
Office Executive Cabin Layout with Wall Elevations in DWG
This AutoCAD DWG drawing features a detailed furniture layou ...

Join Our Newsletter!
Enter Your Email to Receive Our Latest newsletter.

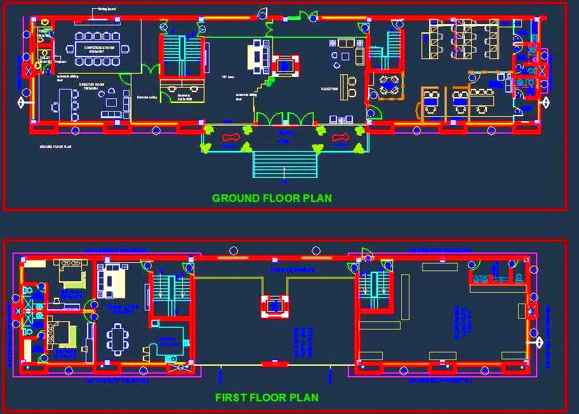
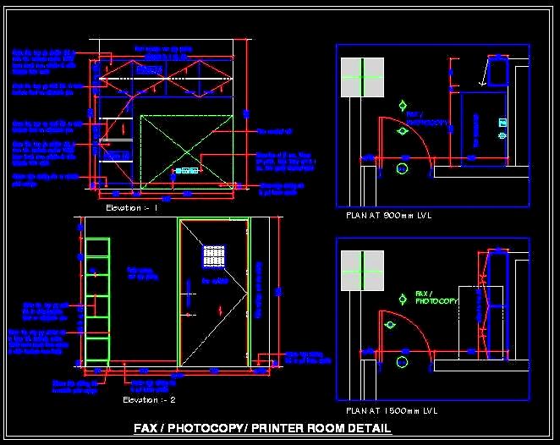
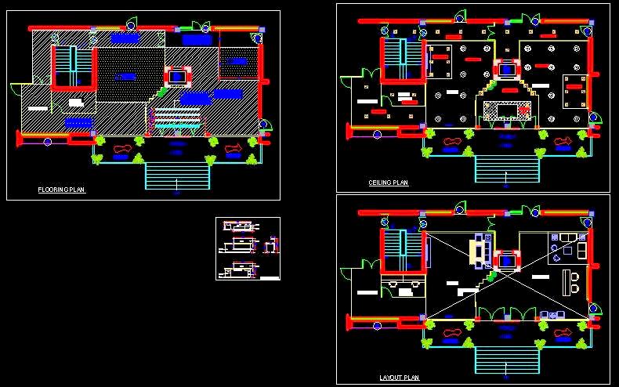
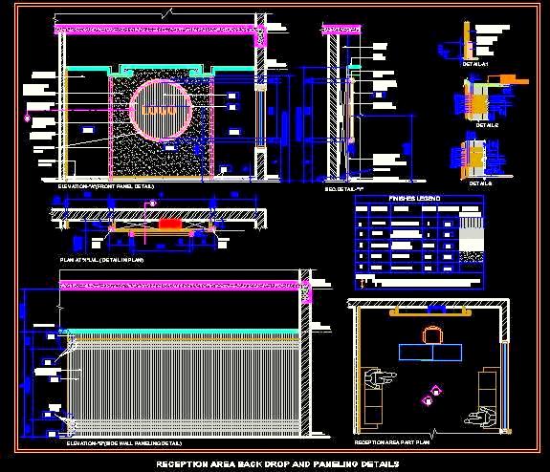
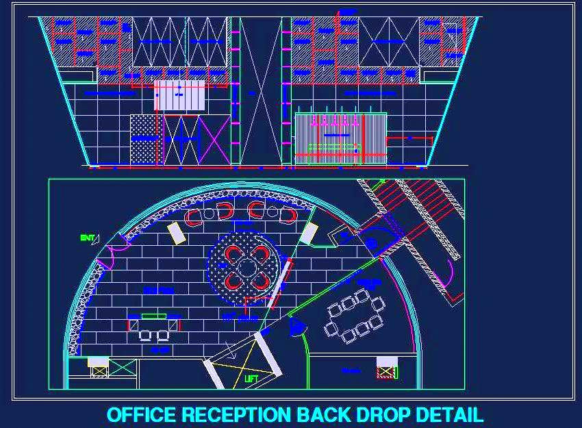
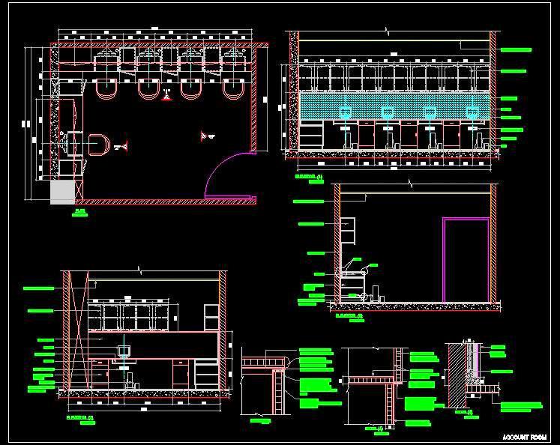
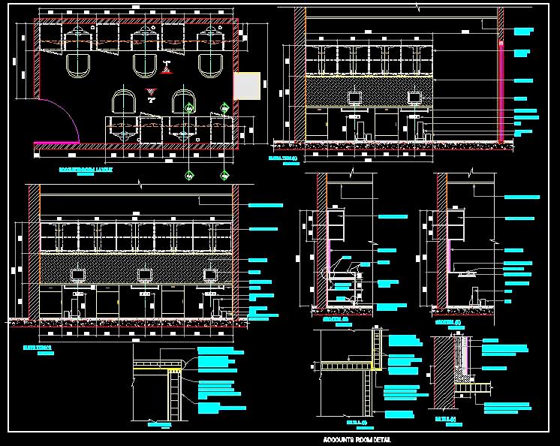
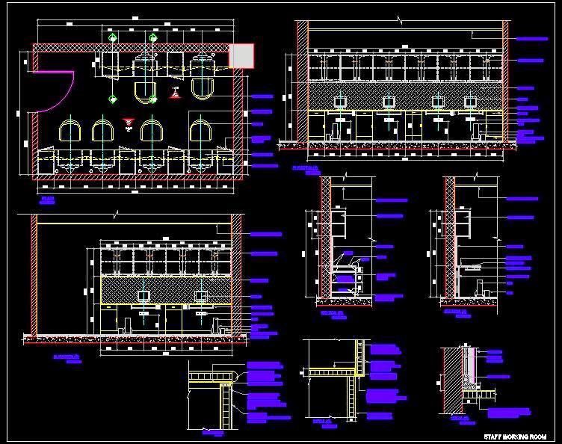
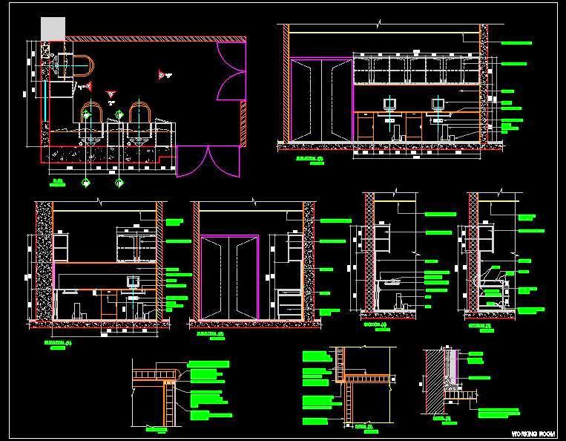
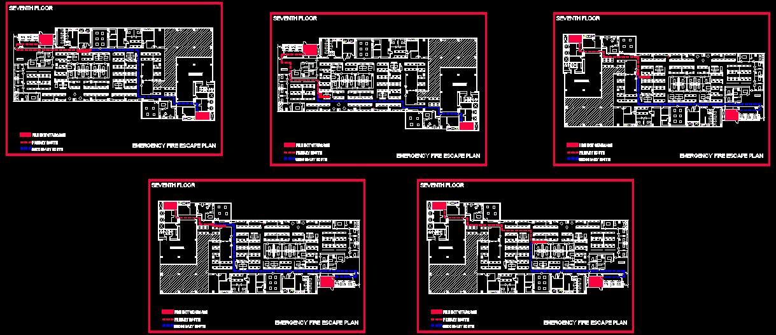
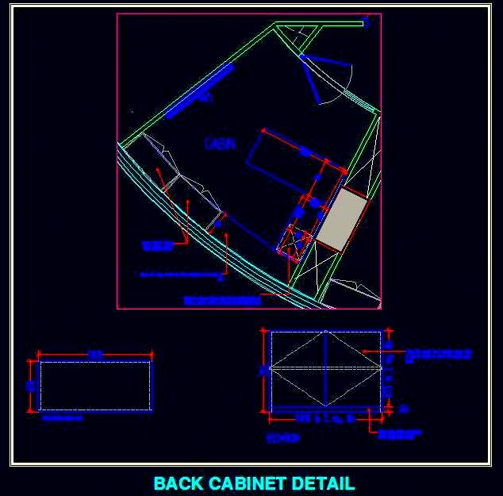
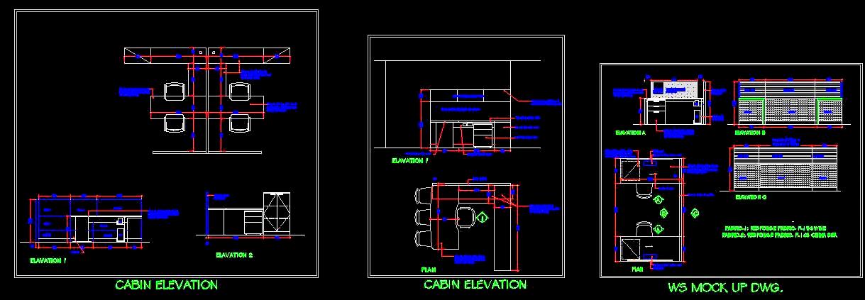
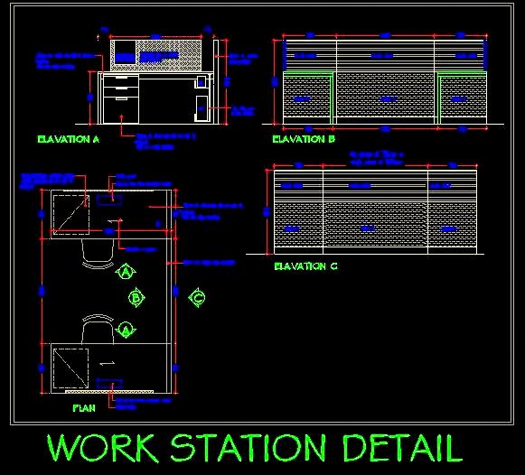
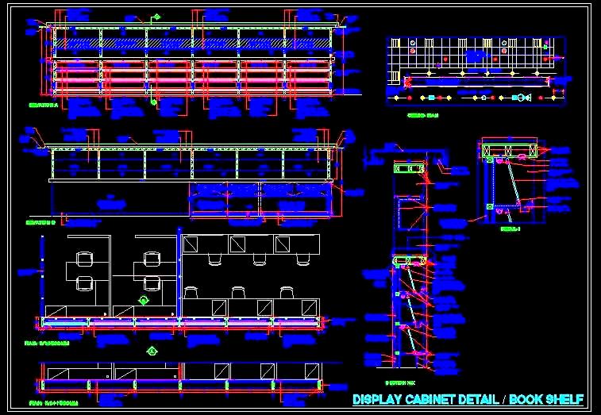
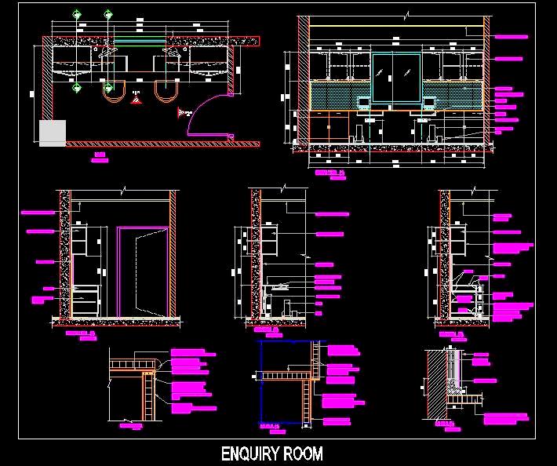
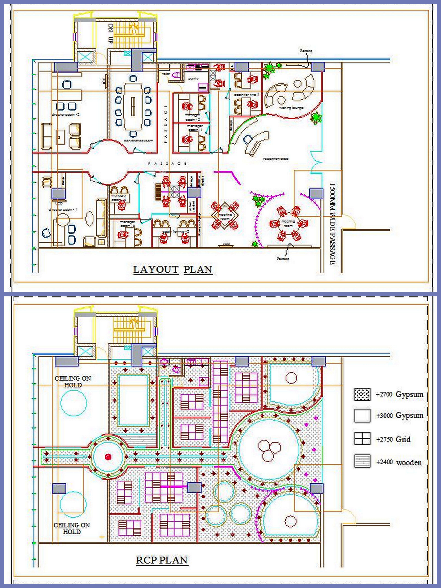
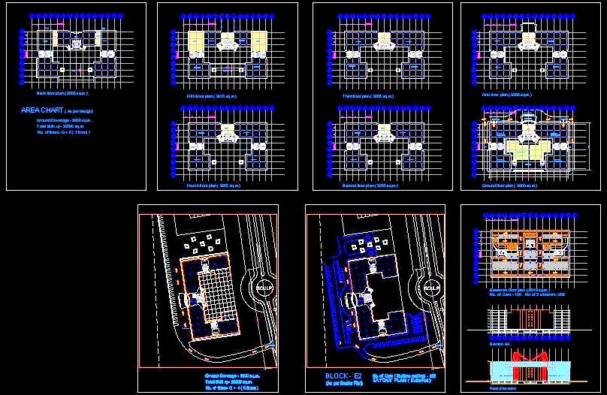
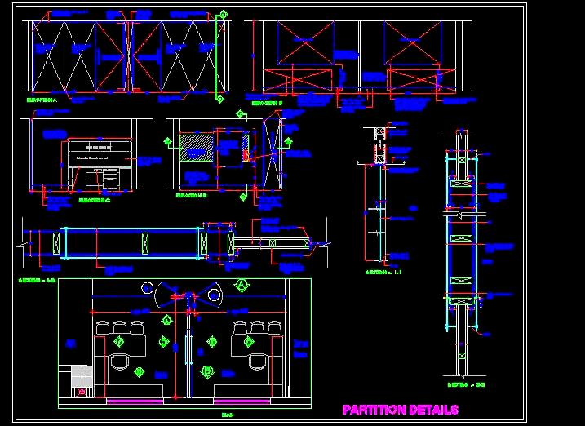
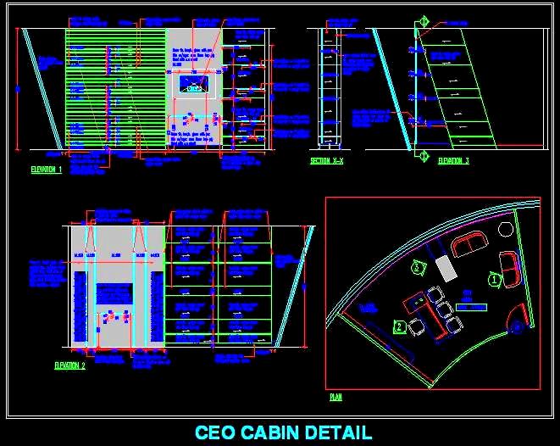
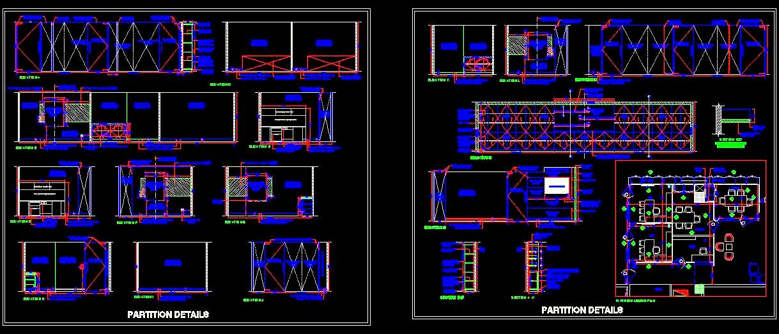
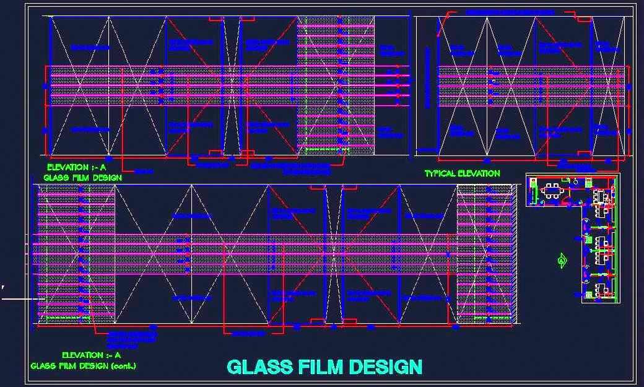
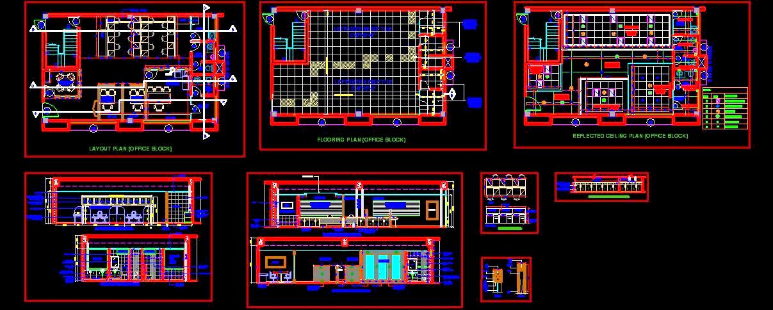
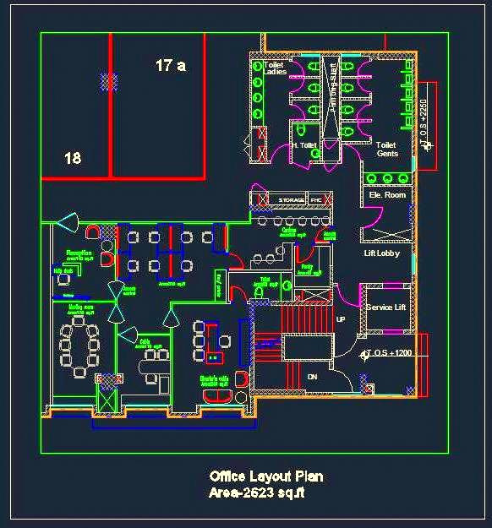
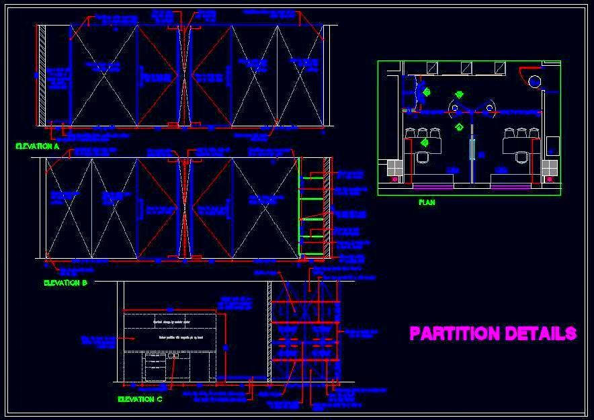
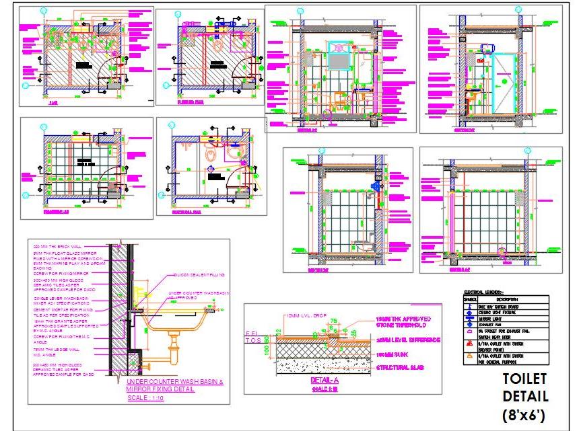
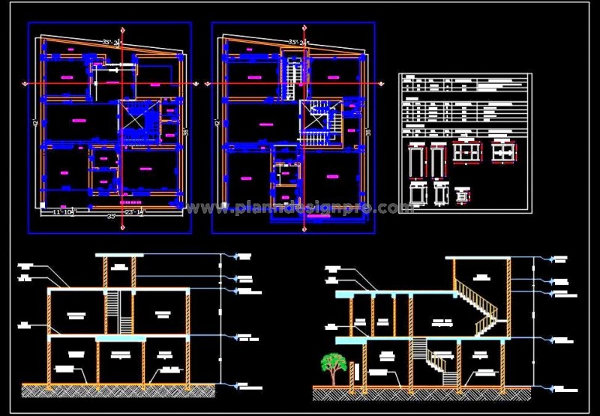
- AutoCAD Drawing.jpg)
