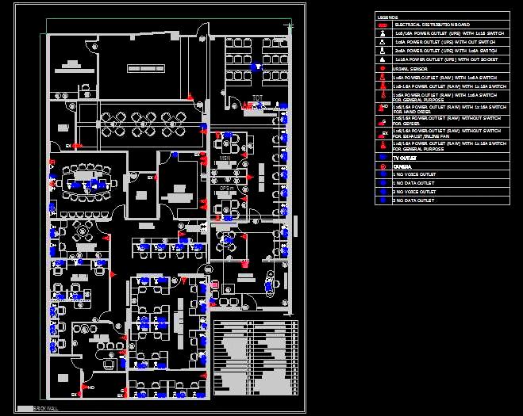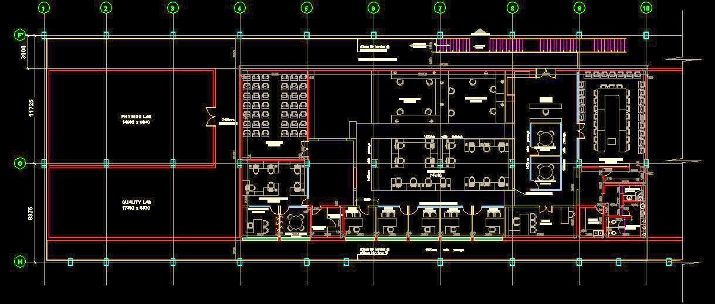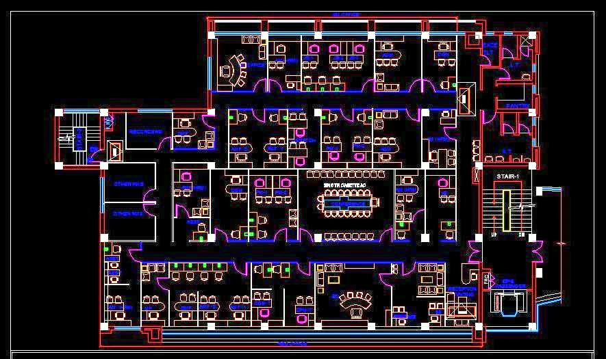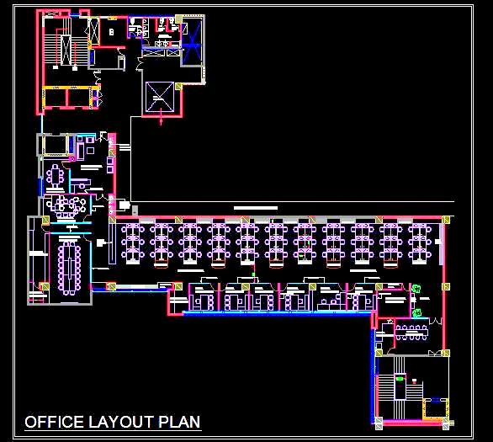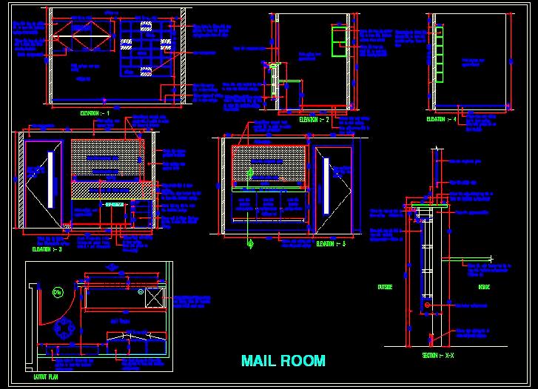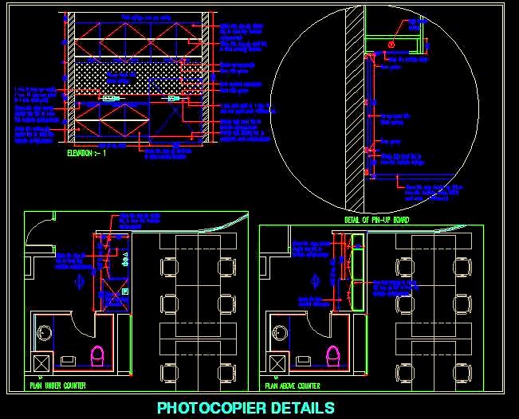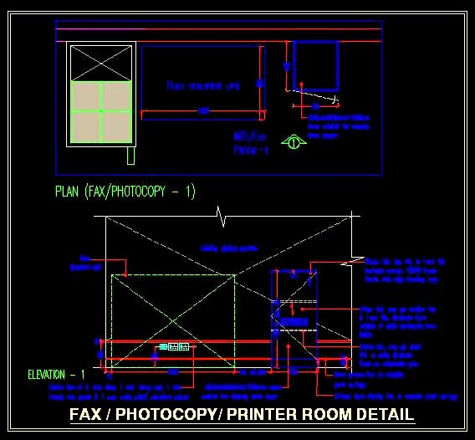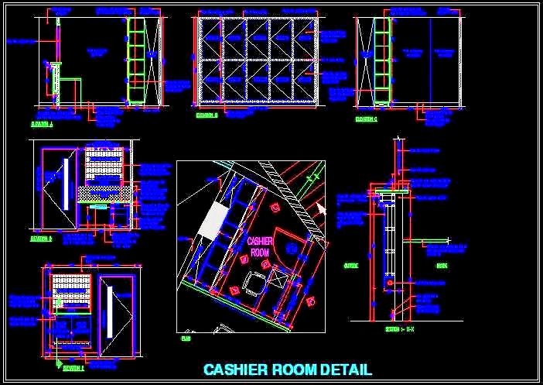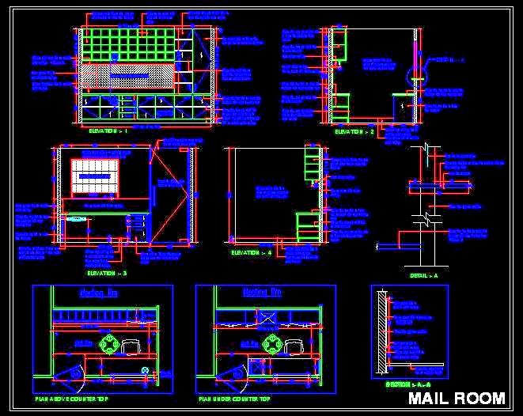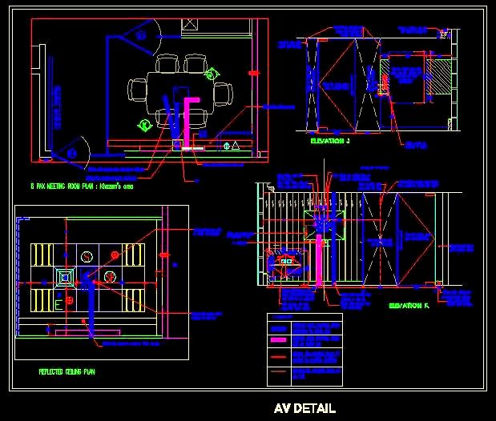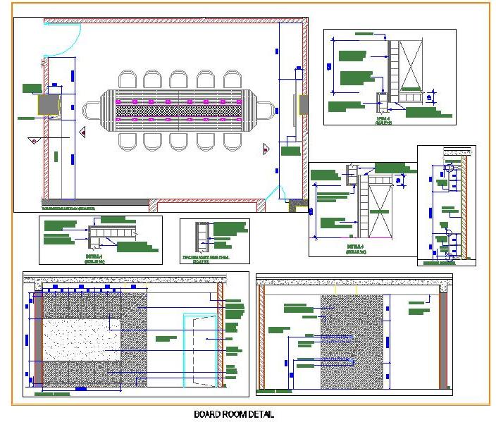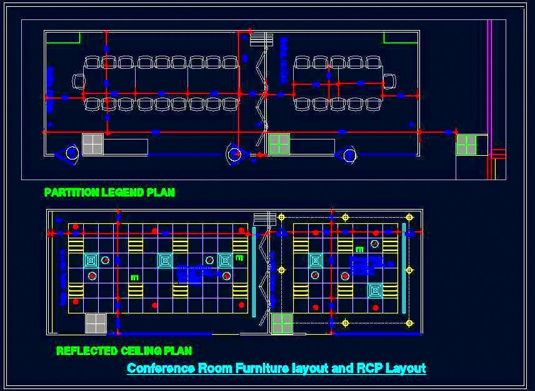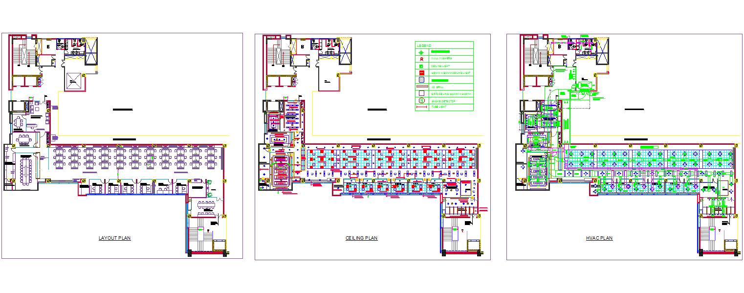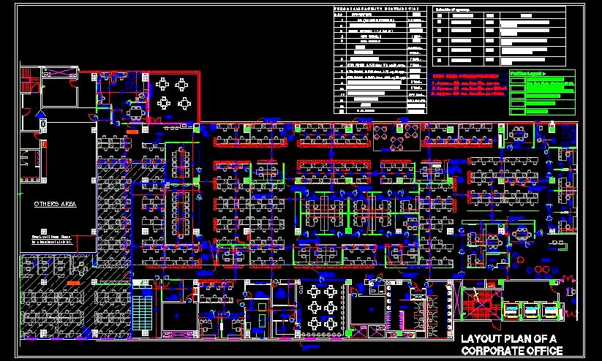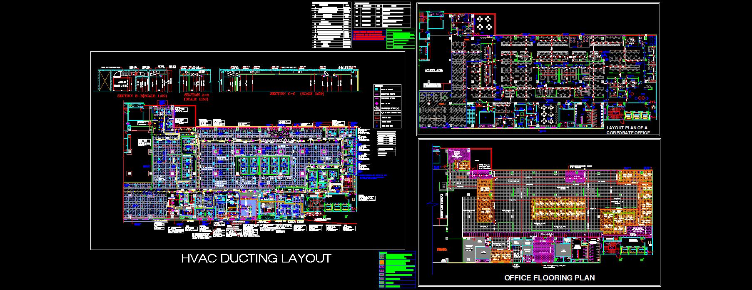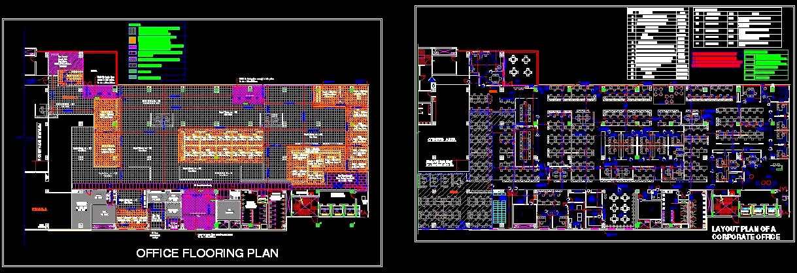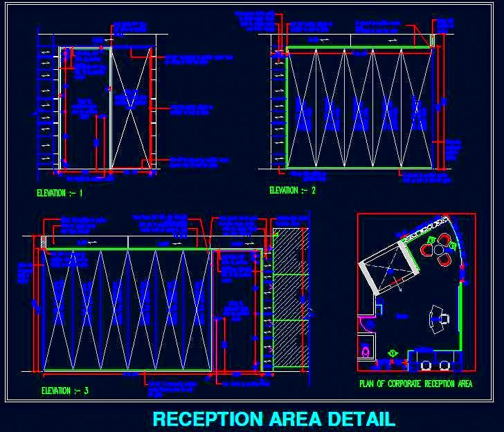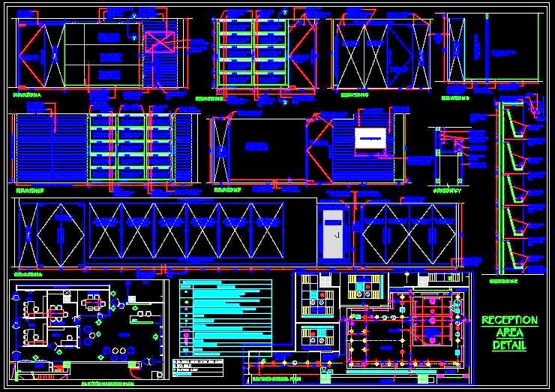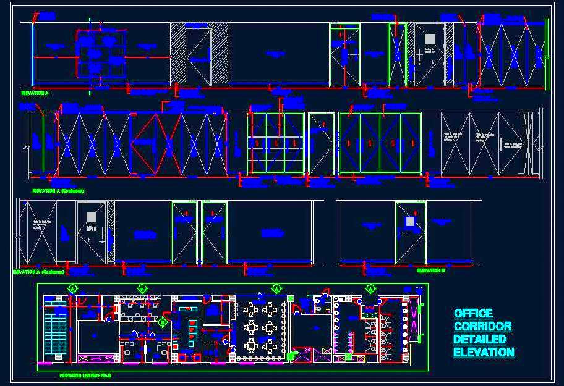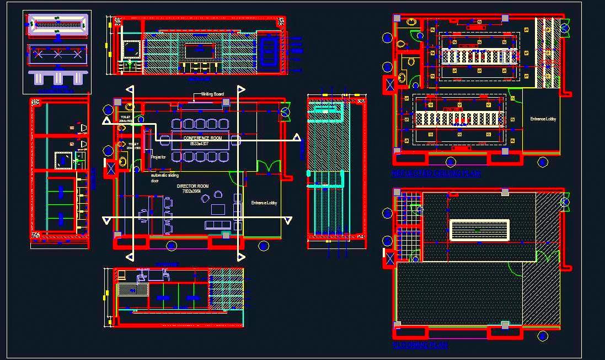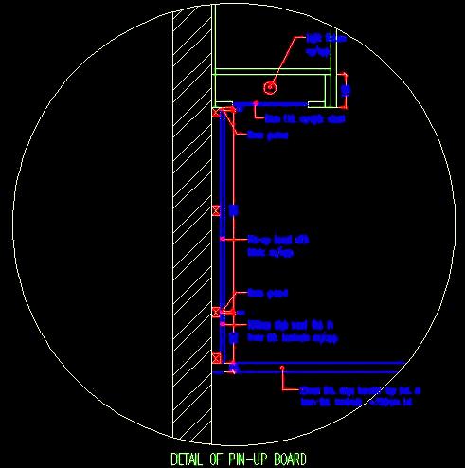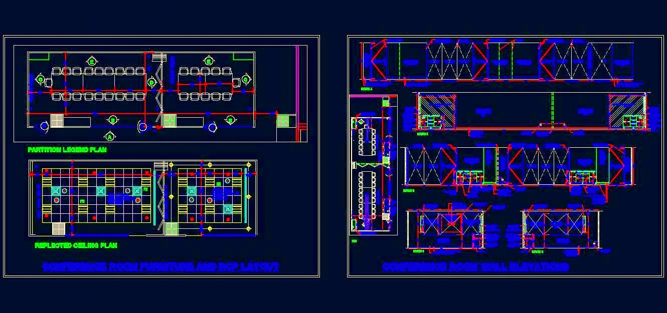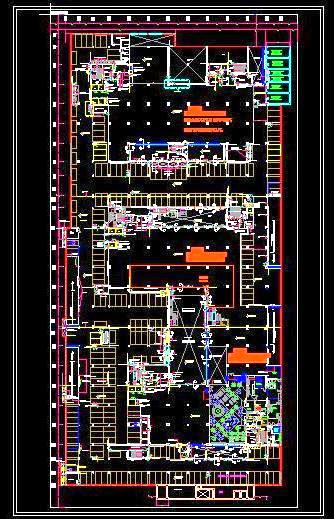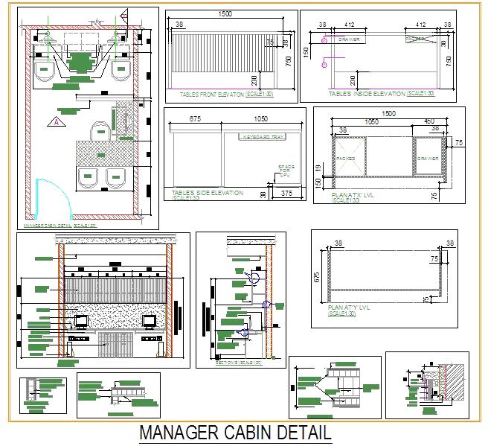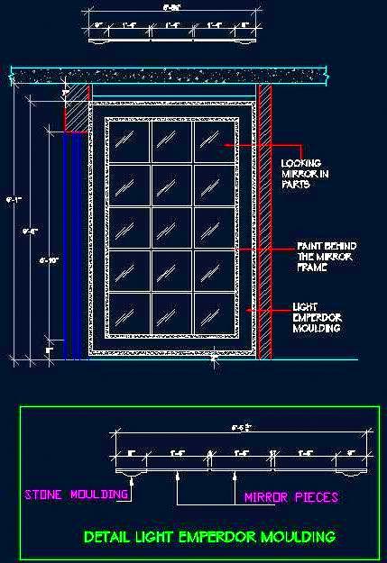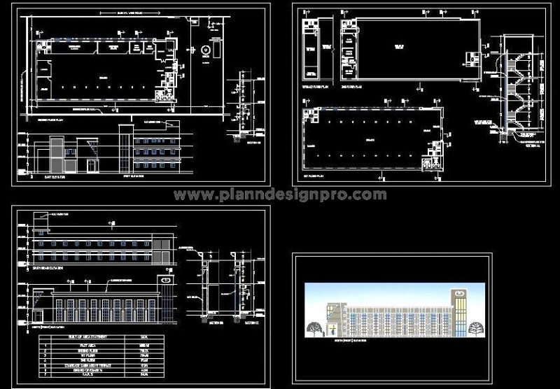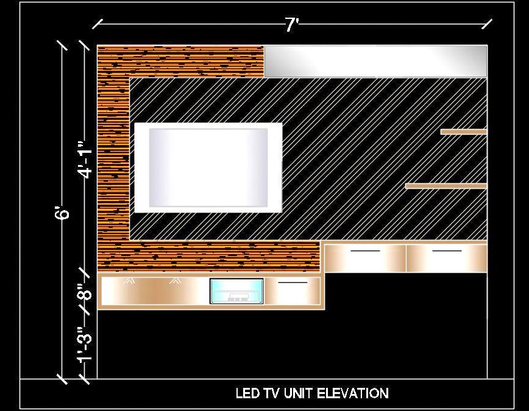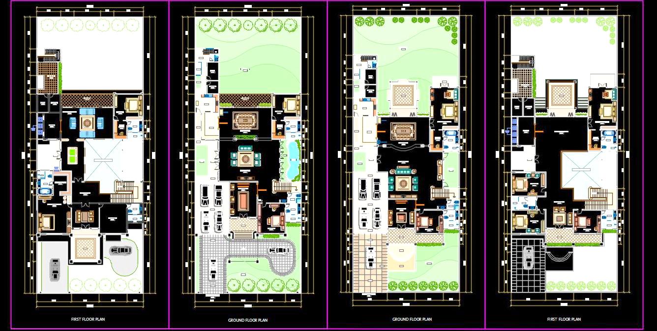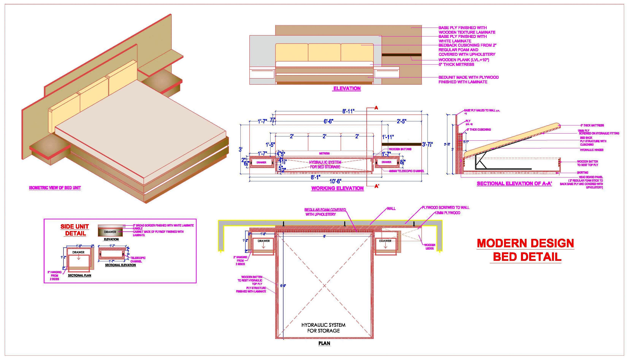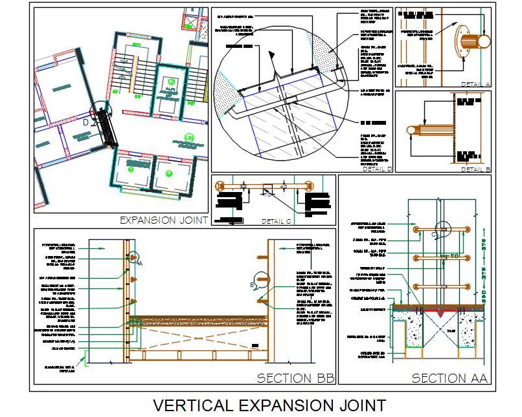'Plan N Design' - All Drawings
Office Layout CAD with Electrical Plan 54'x80' Design
This AutoCAD DWG file features a detailed office layout desi ...
Office Layout CAD- Workstations, Cabins, Conference Room
This AutoCAD DWG drawing provides a detailed layout design f ...
Office Layout DWG Executive Floor- Cabins, Confrerence Rooms & Utility
This AutoCAD DWG file features a detailed layout for an exec ...
Office Layout DWG- Workstations, Cabins, Meeting Room
This AutoCAD drawing provides a well-designed office layout ...
Office MailRoom DWG- Desk Setup, Storage Solutions, and Layout
This AutoCAD DWG drawing features a meticulously designed Ma ...
Office Printing Area CAD Detail with Storage and Pin-Up Board
This AutoCAD drawing provides a detailed layout of a separat ...
Office Printing Area DWG- Unit, Cabinet, & Electrical Details
This AutoCAD drawing showcases a detailed design of a printi ...
Cashier Room DWG Design with Storage and Elevations
This AutoCAD drawing provides a detailed design for a cashie ...
Commercial MailRoom CAD Design with Desk & Storage
This AutoCAD DWG drawing provides a detailed design of a Mai ...
Conference Room AV Setup CAD- Wiring & Equipment Details
This AutoCAD DWG drawing provides a comprehensive design for ...
Conference Room CAD 10-12 Seats with Storage & Projector
This AutoCAD DWG drawing presents a detailed design for a co ...
Conference Room Layout DWG- 30-Person Capacity with Partition
This AutoCAD DWG drawing showcases a large conference room o ...
Corporate Office Design DWG- Layout with HVAC & Ceiling Plans
This AutoCAD DWG drawing presents a detailed design for an c ...
Corporate Office Layout DWG for 300 Staff - AutoCAD DWG Download
Download this detailed AutoCAD DWG drawing of a corporate of ...
Corporate Office Layout DWG for 300 Staff with HVAC Design
Download this detailed AutoCAD DWG drawing of a corporate of ...
Corporate Office Layout DWG- Furniture and Fooring Design
Download this comprehensive AutoCAD DWG drawing of a corpora ...
Corporate Office Reception Layout and Wall Elevations DWG
This AutoCAD drawing showcases a detailed layout plan and wa ...
Corporate Reception Design DWG with RCP and Elevations
This AutoCAD drawing showcases a corporate office reception ...
DWG Office Corridor Design- Gypsum Partitions and Glass Doors
This AutoCAD DWG drawing provides an elevation design of an ...
Director Room with Conference and Lobby- Corporate Office CAD
This AutoCAD DWG drawing provides a comprehensive design for ...
Fabric Pin-Up Board with Hidden Light DWG for Offices
This Free AutoCAD drawing provides a detailed design of a fa ...
Formal Boardroom CAD Interior Detail with Sliding Folding Partition
This AutoCAD DWG drawing provides a comprehensive design for ...
IT Park Basement Plan DWG- Parking and Building Services Design
This AutoCAD drawing presents the basement layout plan of an ...
Manager Cabin CAD- L-Shape Desk & Workstations Layout
This AutoCAD DWG drawing provides a detailed design for a ma ...

Join Our Newsletter!
Enter Your Email to Receive Our Latest newsletter.

