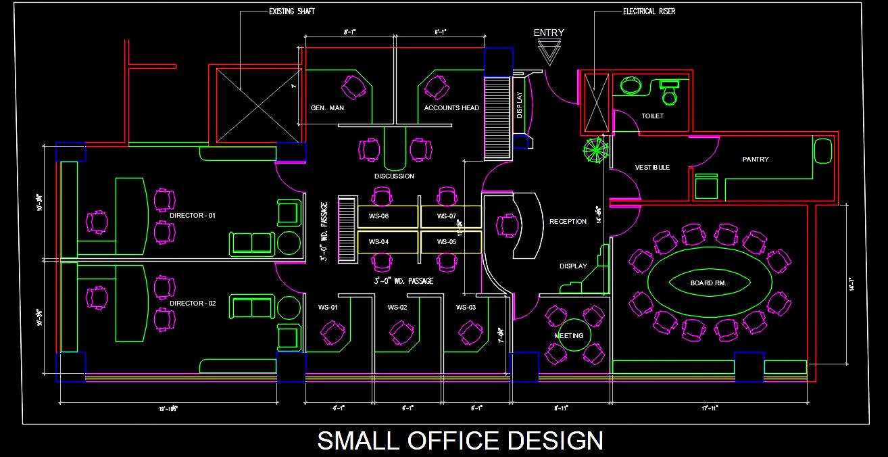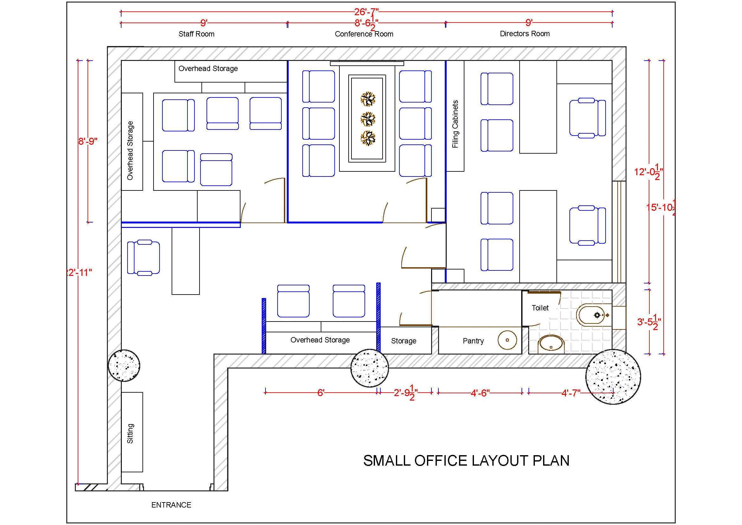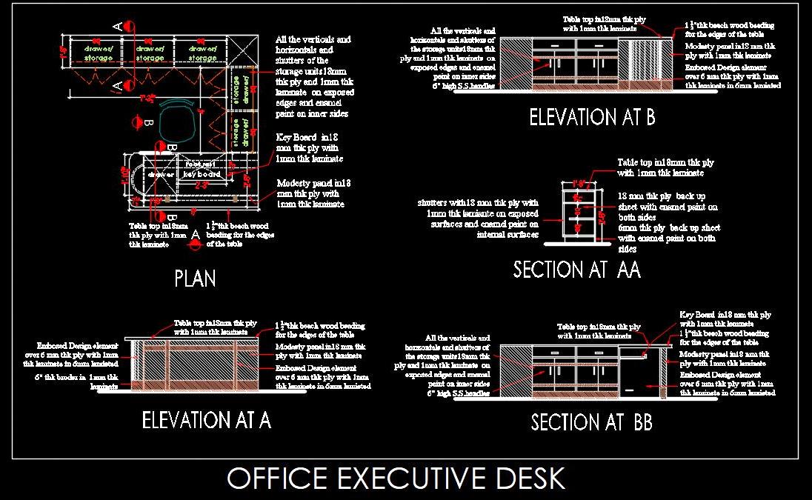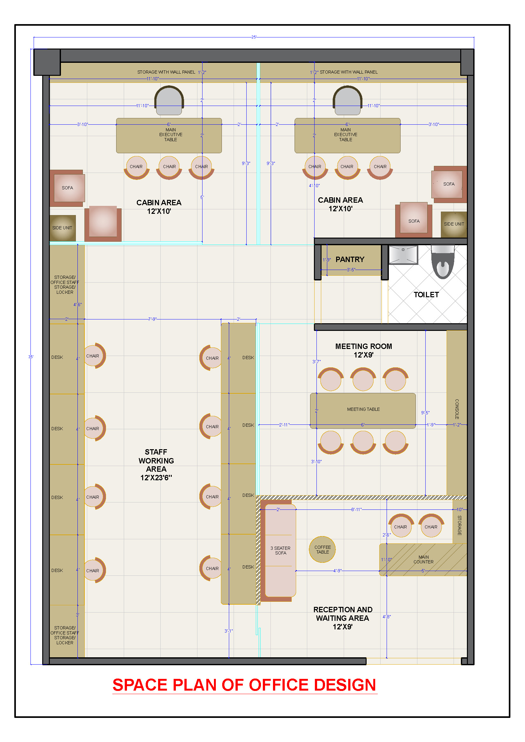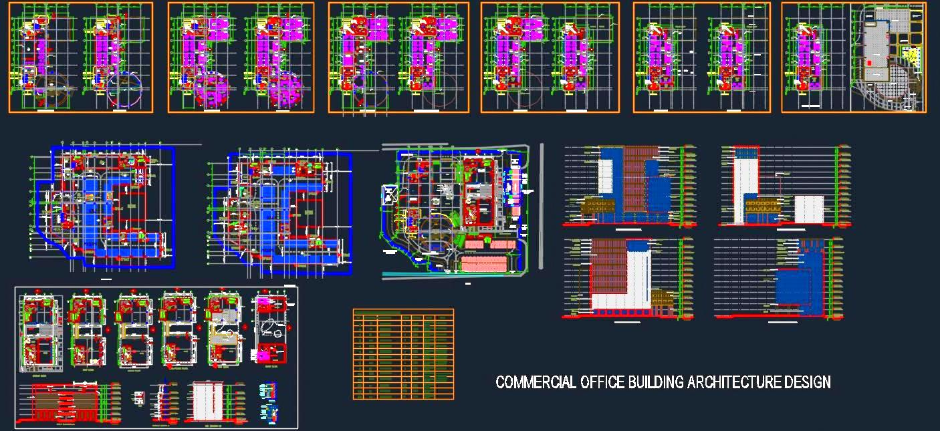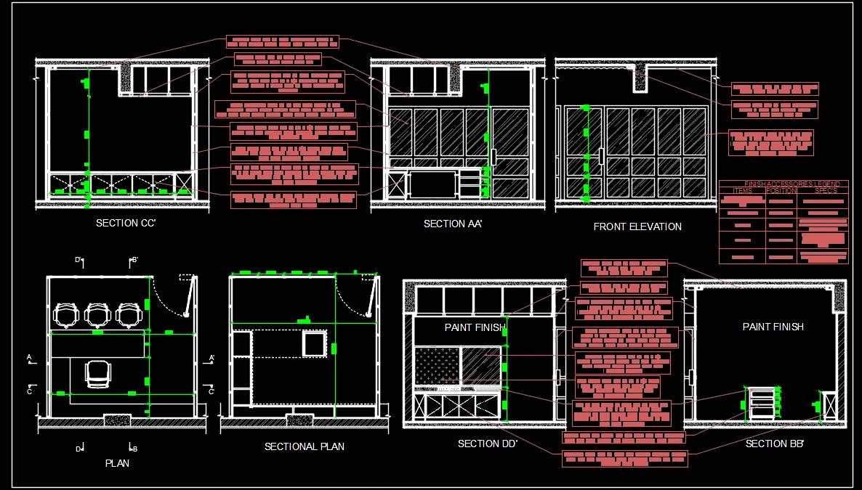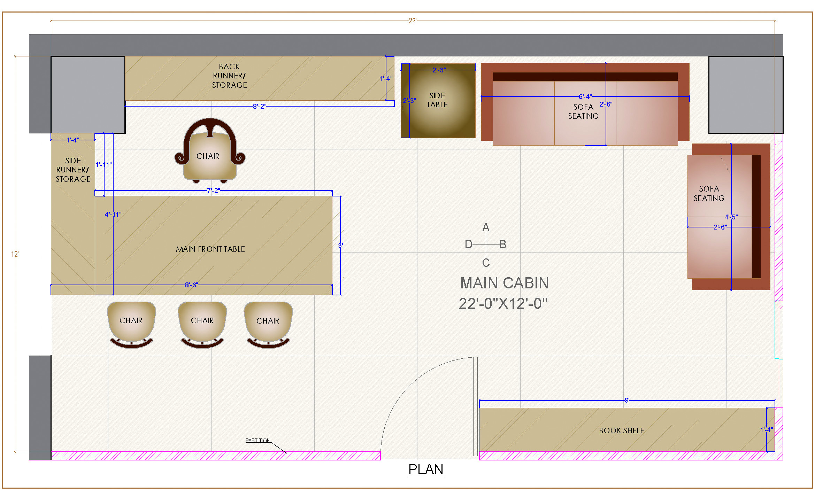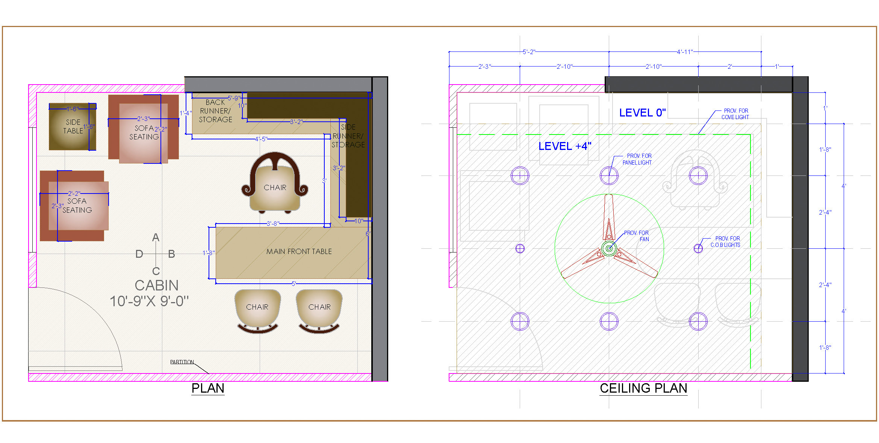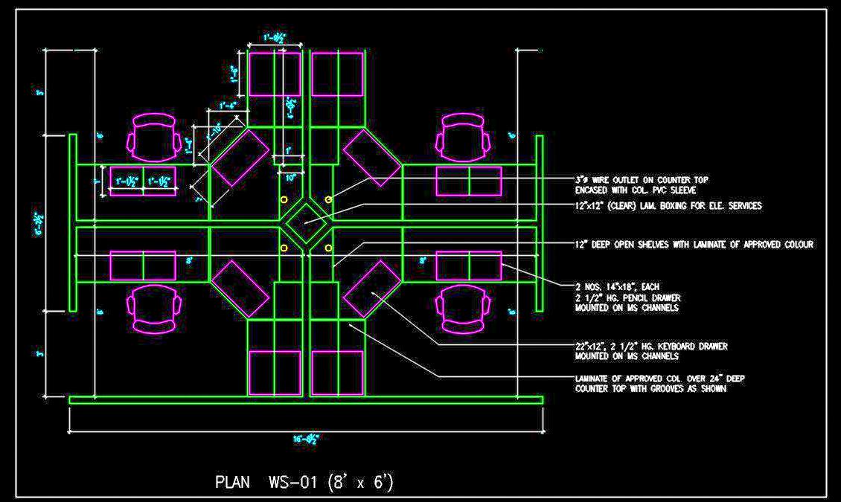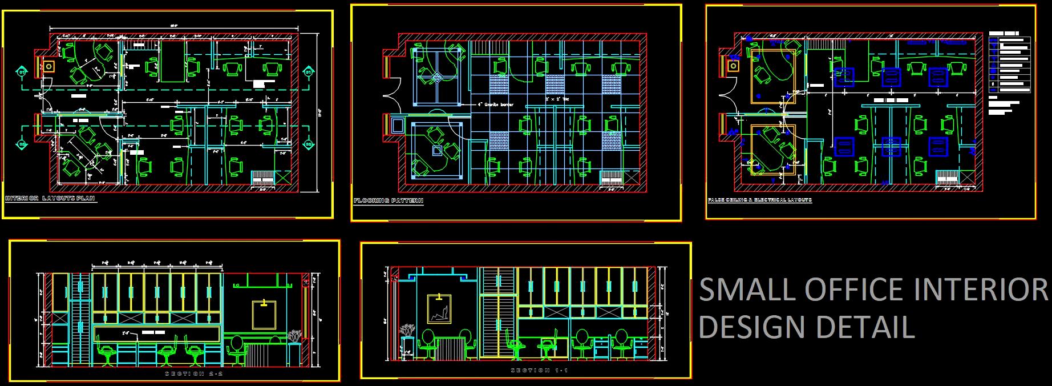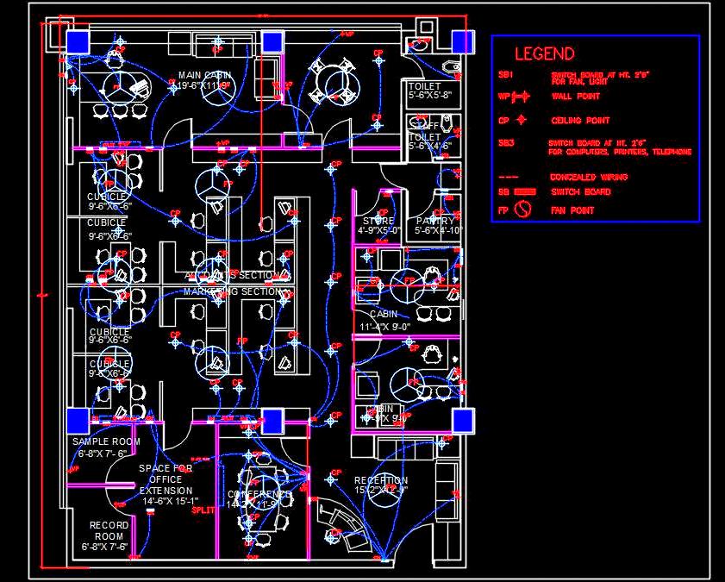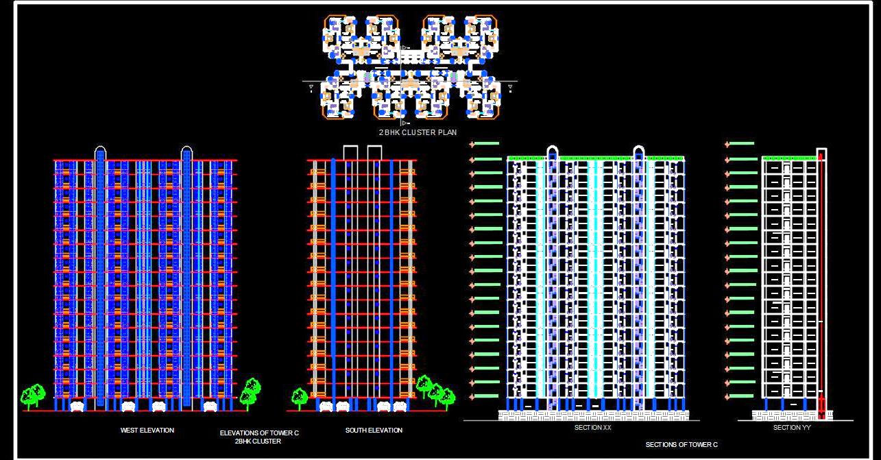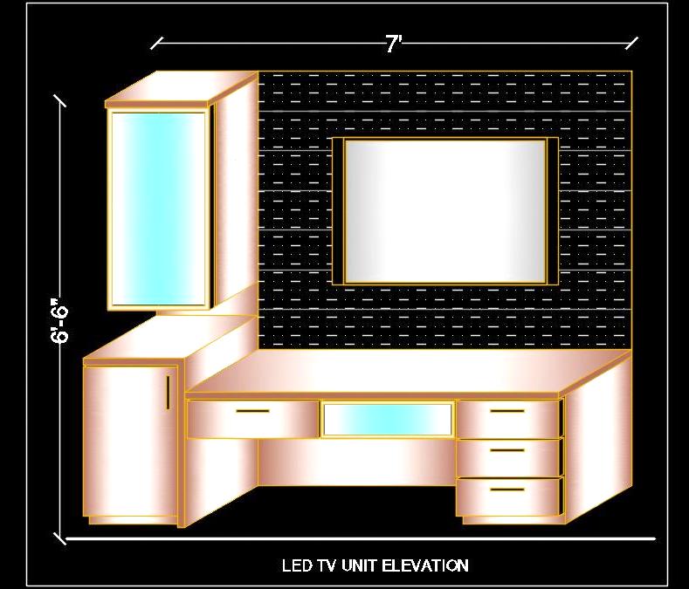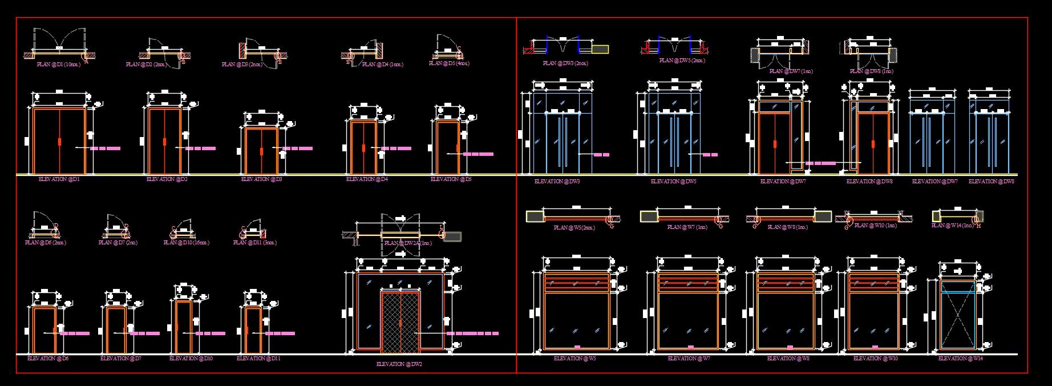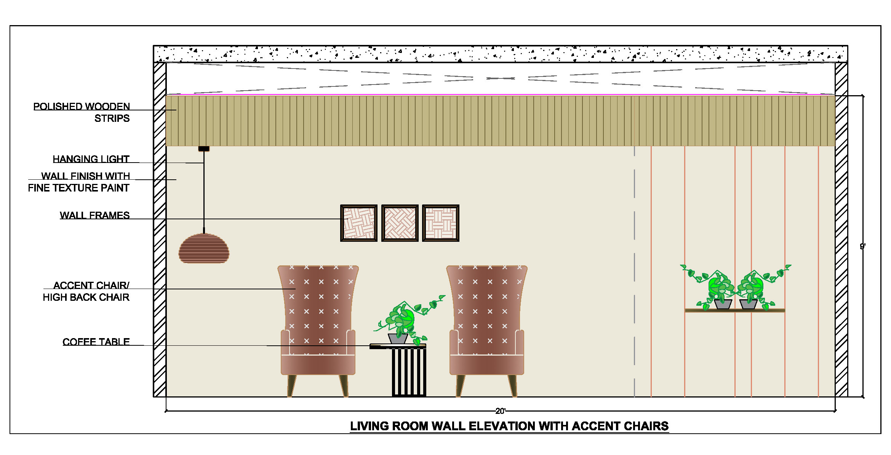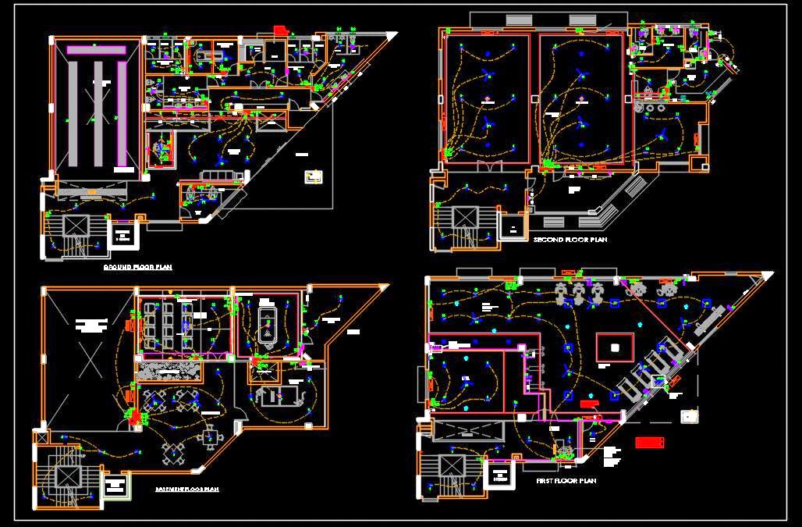'Plan N Design' - All Drawings
Meeting Room Design CAD- Layout, Wall Paneling, and Storage
This AutoCAD DWG drawing provides a detailed layout plan for ...
3'x2' Work Table Free DWG- Furniture Design for CAD
This free AutoCAD drawing features a detailed design of a si ...
3-Floor Oval Office Layout with Glazed Facade in AutoCAD
This AutoCAD DWG file features a detailed three-floor office ...
An Architect Office Interior Design Detail
This AutoCAD drawing showcases the detailed interior design ...
AutoCAD Multi-Office Layout- 5500 sq. ft. with Furniture Plan
This AutoCAD DWG drawing provides a detailed design for a Mu ...
AutoCAD Office Cabin Layout with Interior and Desk Details
This AutoCAD drawing provides detailed office cabin layouts, ...
AutoCAD Office Layout DWG for 2,000 sq.ft. with Furniture Plan
This AutoCAD DWG drawing features a detailed furniture layou ...
Basement Office Design DWG- Reception, Cabins, Gym & More
This free AutoCAD DWG drawing features a detailed office lay ...
CEO Cabin Layout CAD L-Shaped Desk & Meeting Room DWG
This AutoCAD drawing presents a detailed layout for a CEO ca ...
CEO Office CAD Layout with Workstations & attached Meeting Room
This AutoCAD drawing presents a detailed layout for a CEO of ...
CEO Office Layout CAD Desk, Column Feature, & Meeting Room
This AutoCAD DWG drawing features a detailed layout plan for ...
Small Meeting Room Design CAD Detail (8'x8')
Explore this detailed AutoCAD drawing of an 8' x 8' meeting ...
Small Office Autocad Layout - Reception, Workstations & More
This Autocad drawing provides a comprehensive layout for a s ...
Small Office Layout Plan Free AutoCAD DWG Download
Grab this free AutoCAD drawing depicting a small office layo ...
U-Shaped Office Desk CAD Drawing with Complete Details
Discover the detailed Autocad DWG furniture drawing of a U-s ...
Well-Planned Office Layout AutoCAD DWG File
Discover this detailed AutoCAD drawing showcasing a well-des ...
Multi-Storey Office Complex- CAD Design & Architectural Details
Download this comprehensive Autocad drawing of a multi-store ...
Office Cabin Interior Design DWG with Glass Partition
Download this detailed AutoCAD drawing of a modern office ca ...
Office Cabin Layout Plan - Free AutoCAD Block
Download this detailed AutoCAD drawing of an office cabin fu ...
Office Cabin Plan Cad Block Free Download
AutoCAD drawing of a office cabin furniture layout plan whic ...
Office Cubicle Free CAD Block with 4 Workstations
Download the Free CAD Block of an office cubicle layout, fea ...
Office Design Autocad Complete Layout and Interior Details
Explore this comprehensive Autocad working drawing of a comp ...
Office Interior CAD Drawing- Furniture Layout and Electrical Plan
Explore this detailed Autocad working drawing of an office d ...
Office Interior Design CAD Drawing 65'x65' Layout
Explore this detailed AutoCAD drawing showcasing an office l ...

Join Our Newsletter!
Enter Your Email to Receive Our Latest newsletter.

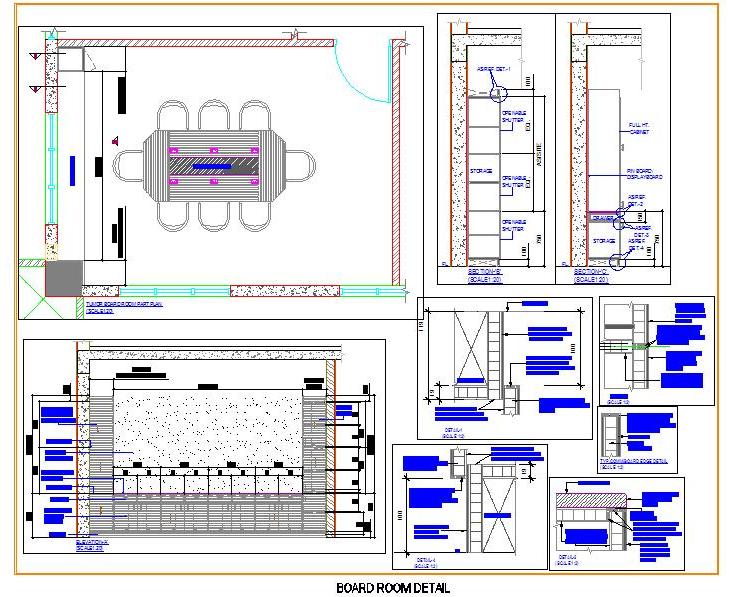
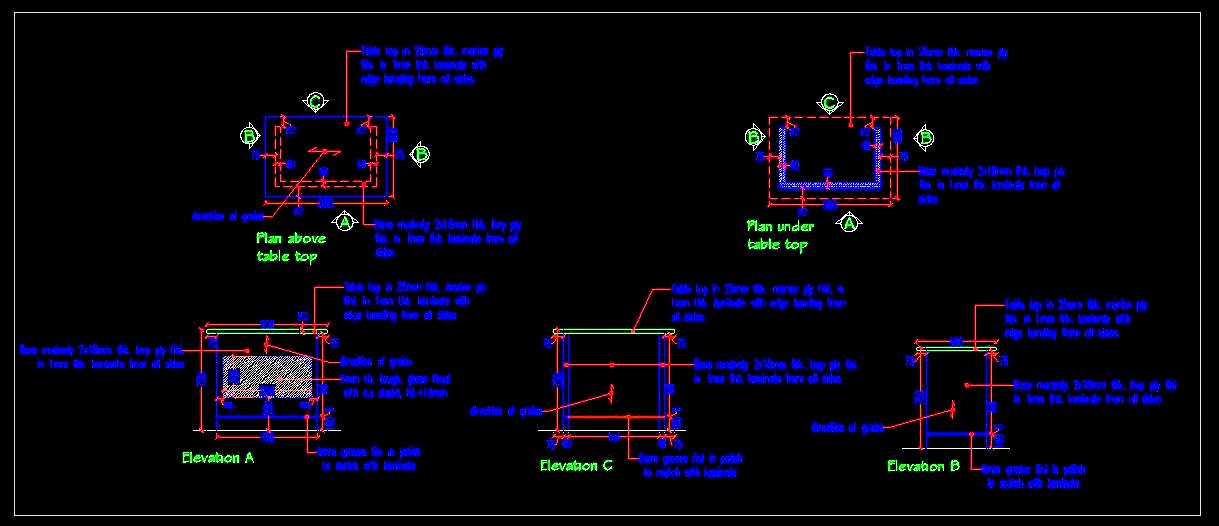
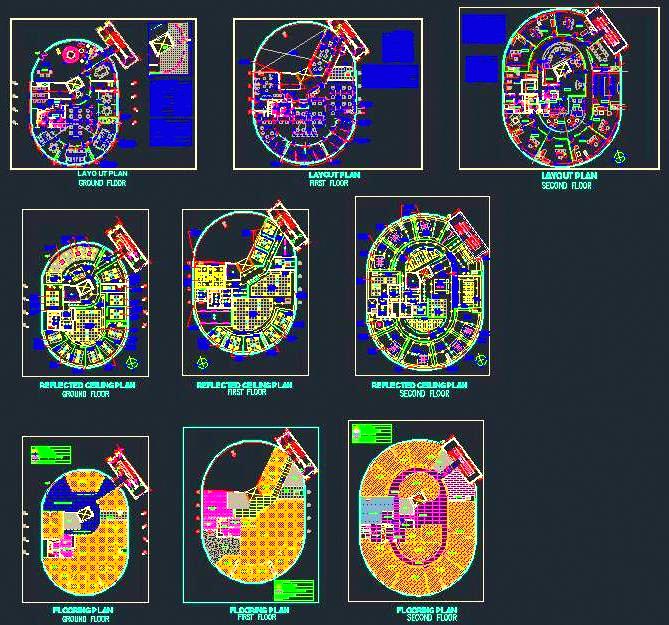
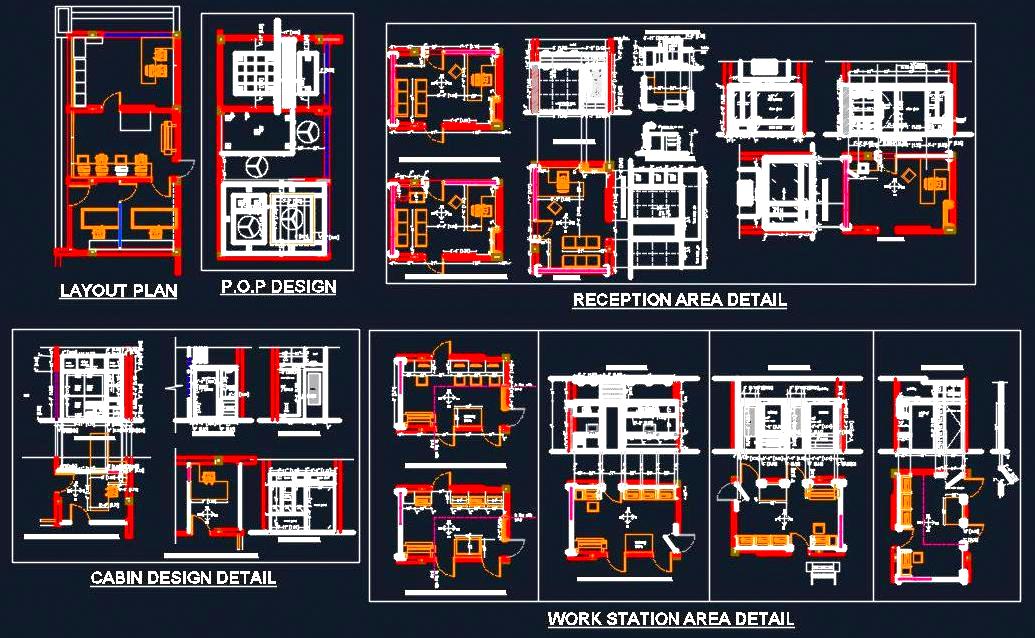
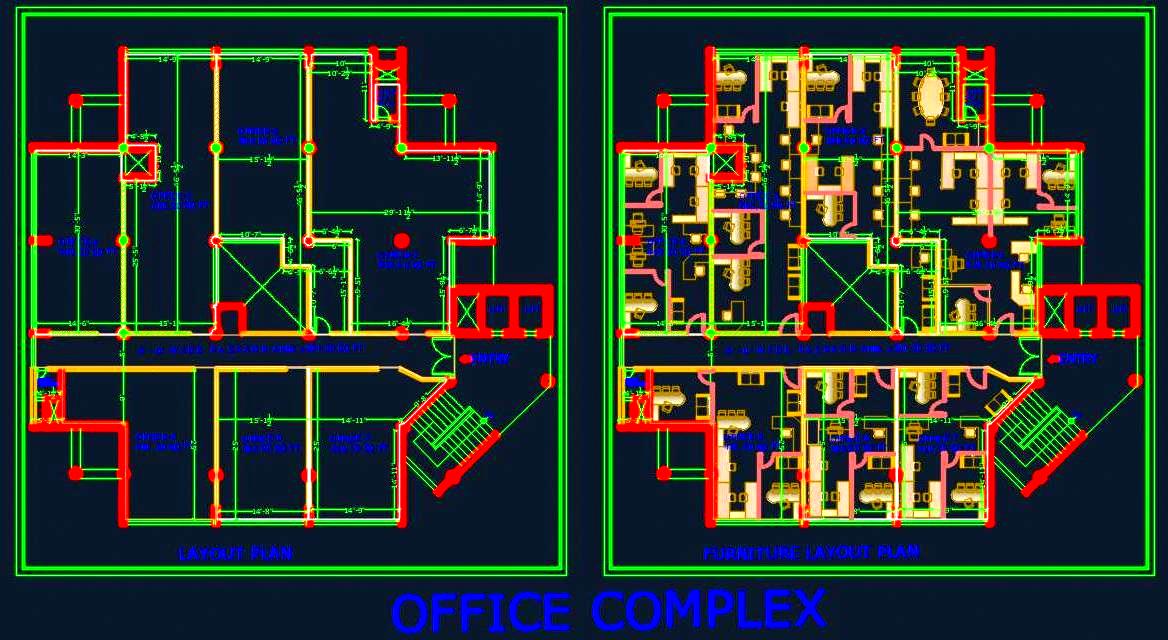
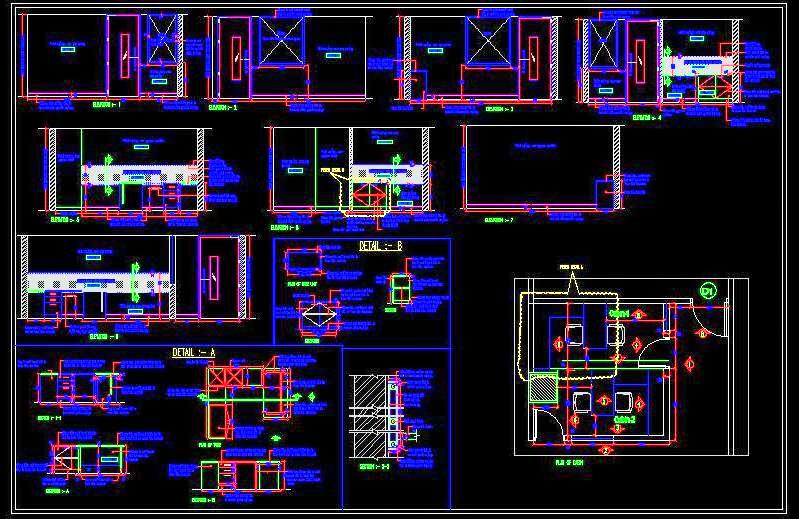
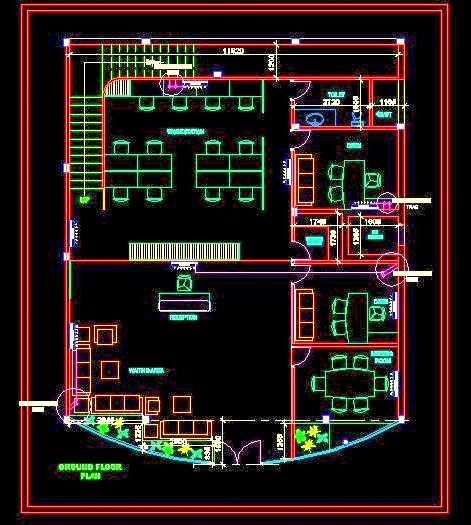
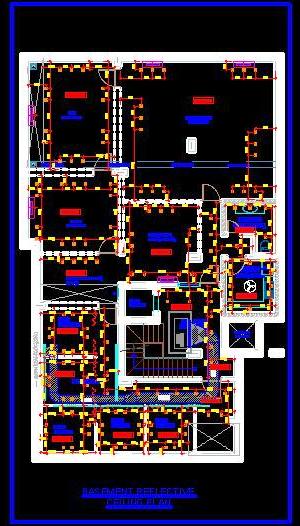
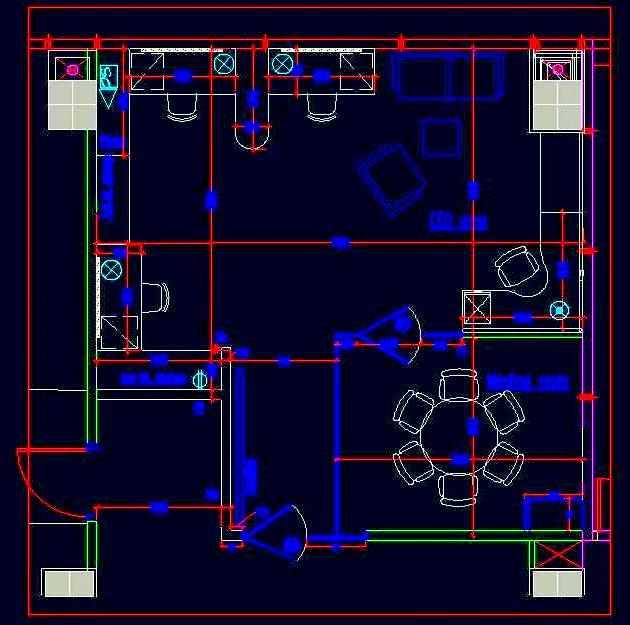
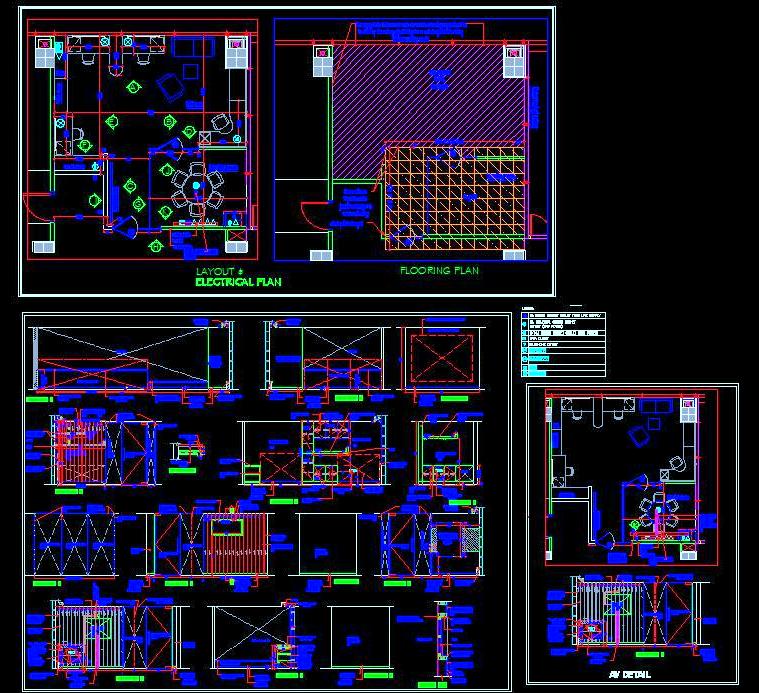
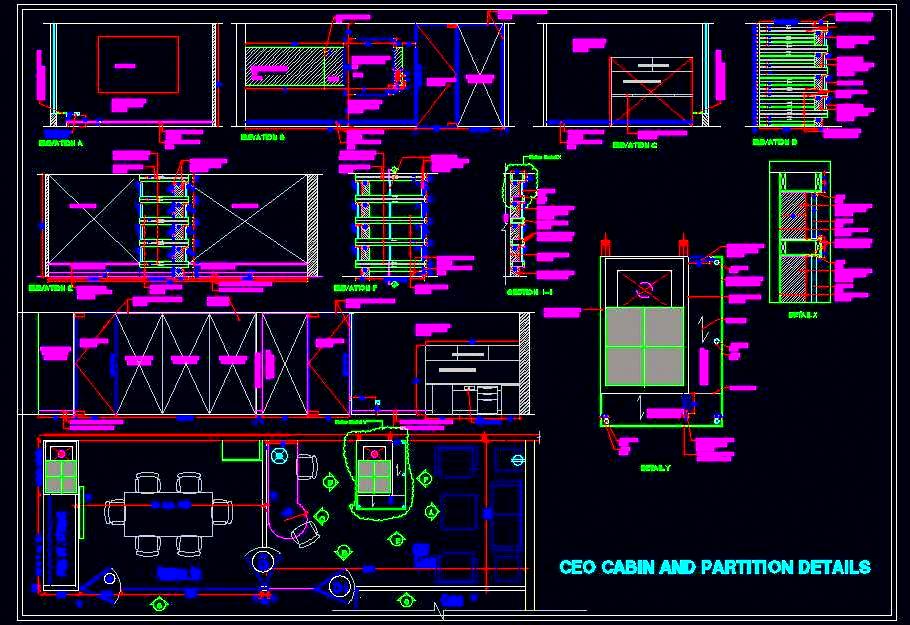
.jpg)
