'Plan N Design' - All Drawings
Multi-Level Office Complex Design DWG
Explore the Autocad drawing of a multi-level commercial offi ...
Multi-Storey Office Block DWG with Detailed Elevations
Discover the comprehensive Autocad drawing of a multi-storey ...
25'x40' Office Interior CAD Layout with Multiple Design Options
Download this comprehensive AutoCAD drawing of an office int ...
AutoCAD Freebie Architectural Design of Administrative Office Space
Explore these detailed AutoCAD drawings showcasing a stunnin ...
Complete Office Cabin Interior Design DWG File
Download this detailed AutoCAD drawing of an office cabin ar ...
Conference Room CAD Drawing with Foldable Partitions
Explore this Autocad drawing detailing a versatile space com ...
Conference Room DWG- Oval Table, TV, Projector, & Storage Detail
This AutoCAD DWG drawing provides a detailed design for a co ...
Conference Room Design DWG -10-12 Seats, Oval Table, & Wall Paneling
This AutoCAD DWG drawing provides a detailed design for a co ...
Conference Room Working Drawing- Furniture & Interior Details
Explore the detailed Autocad DWG drawing of a formal Board R ...
Corporate Office Layout Plan - Autocad DWG 6500 sq.ft
This Autocad drawing showcases a comprehensive corporate off ...
Corporate Office Layout Plan - Autocad Drawing (3400 sq.mt.)
Download the comprehensive Autocad working drawing of a corp ...
Efficient Office Cabin Design Three Layout Plans in AutoCAD
Download this detailed CAD block of three different office c ...
Elegant Office Reception Back Wall DWG Design
Get your hands on this detailed AutoCAD DWG of an office rec ...
Executive Office Cabin Layout Plan with RCP CAD File
Download this detailed AutoCAD drawing of an office cabin fu ...
G+2 Office Layout Plan - Detailed Autocad Drawing
This Autocad working drawing presents a detailed office layo ...
Ground Floor Office Layout in AutoCAD - 50'x25' Plan
Discover the comprehensive AutoCAD working drawing of an off ...
Home Office Interior Design CAD Drawings
Explore this detailed AutoCAD drawing of a home office desig ...
L-Shaped Office Workstation Cubicles CAD Drawing
This Autocad drawing provides a detailed design of office wo ...
Manager's Cabin Interior Design AutoCAD Drawings
Explore this comprehensive AutoCAD drawing detailing a manag ...
Meeting Room DWG CAD Block - Formal Board Room Layout
Explore this free DWG CAD block of a formal Board Room/Confe ...
Meeting Room Interior CAD Design with Detailed Sections
Download this detailed AutoCAD drawing of a meeting room mea ...
Meeting Room Interior Design CAD Plans and Details (10'x8')
Download this detailed AutoCAD drawing showcasing a well-des ...
Meeting Room Layout and Ceiling Design in AutoCAD
Download this detailed AutoCAD drawing of a meeting room mea ...

Join Our Newsletter!
Enter Your Email to Receive Our Latest newsletter.

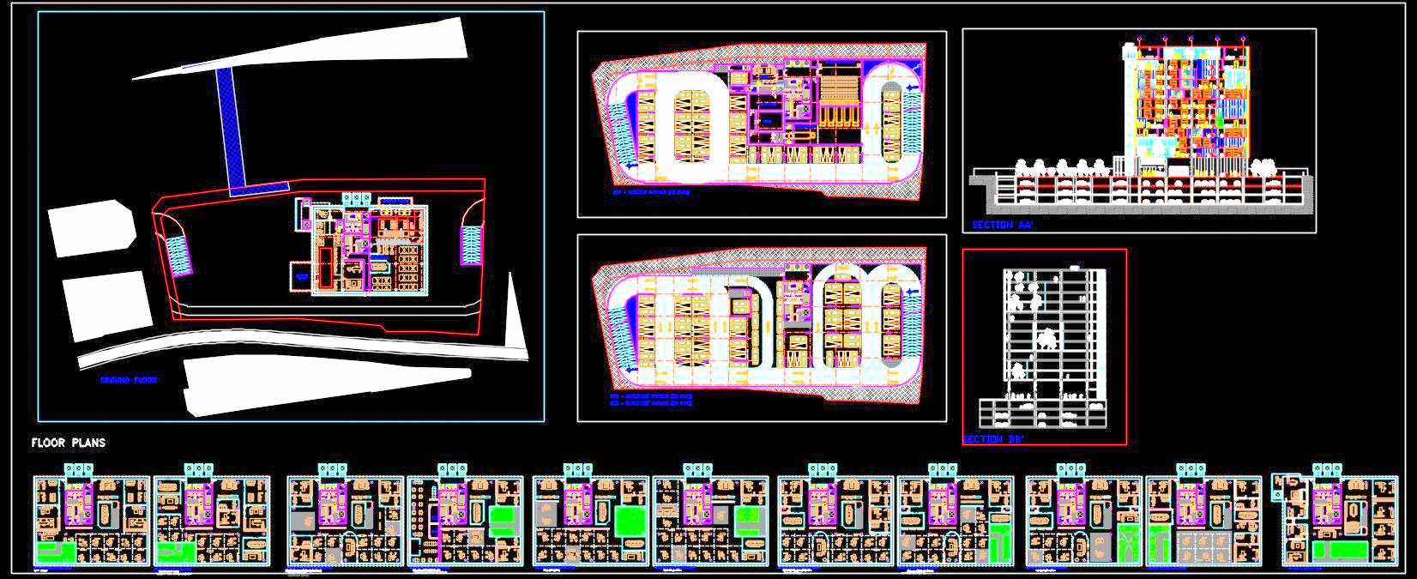
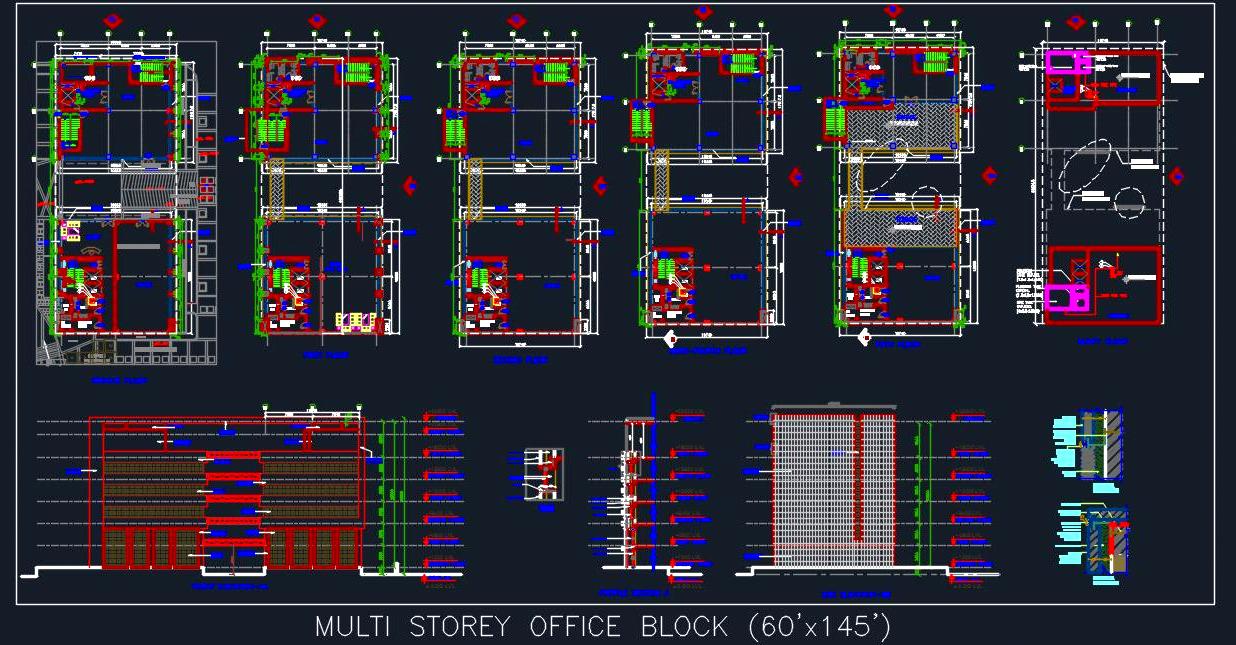
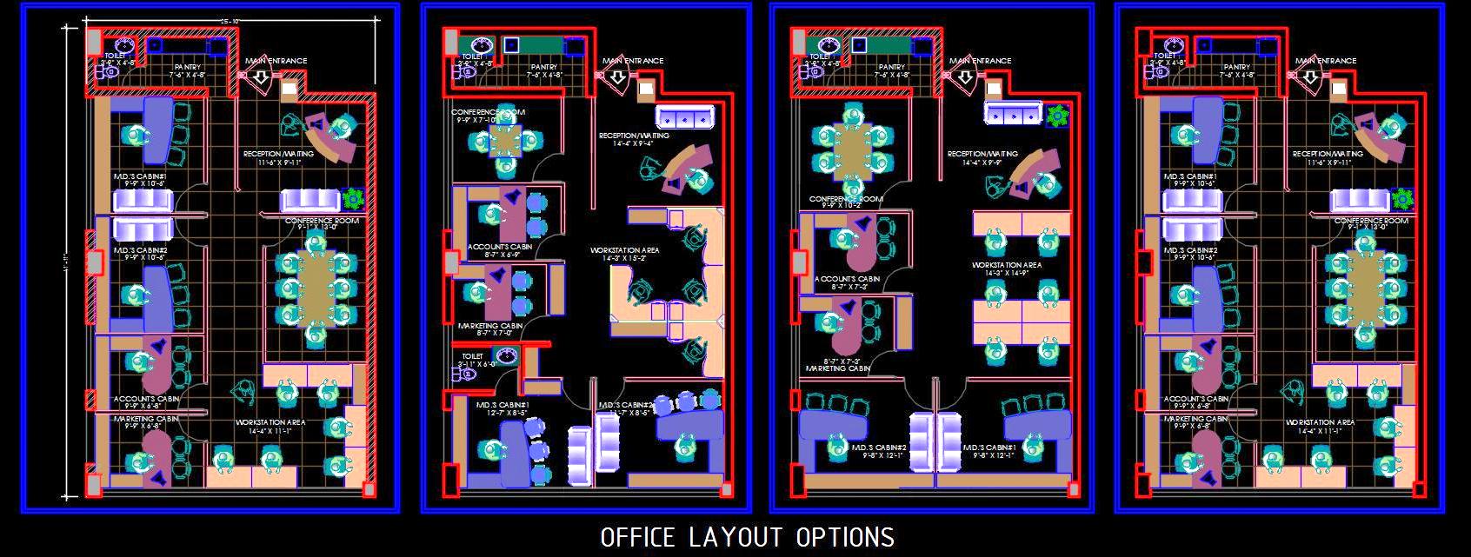
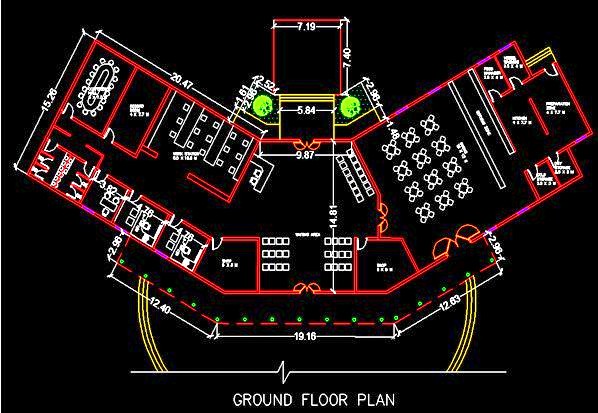
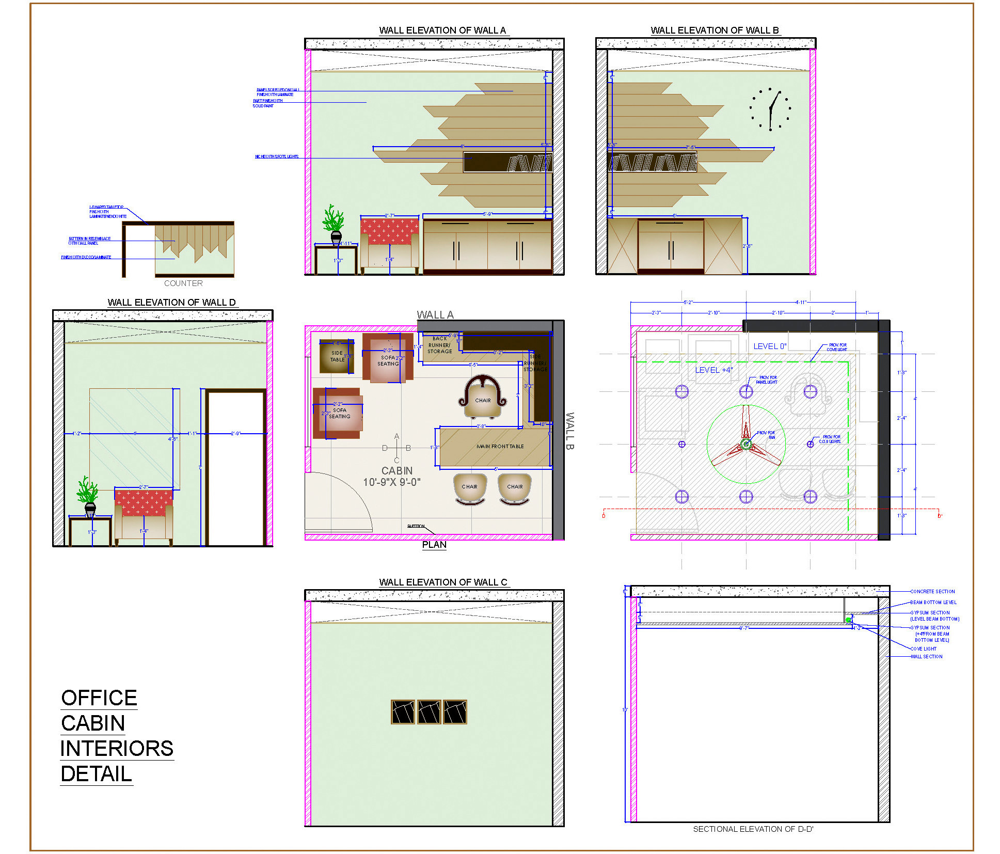
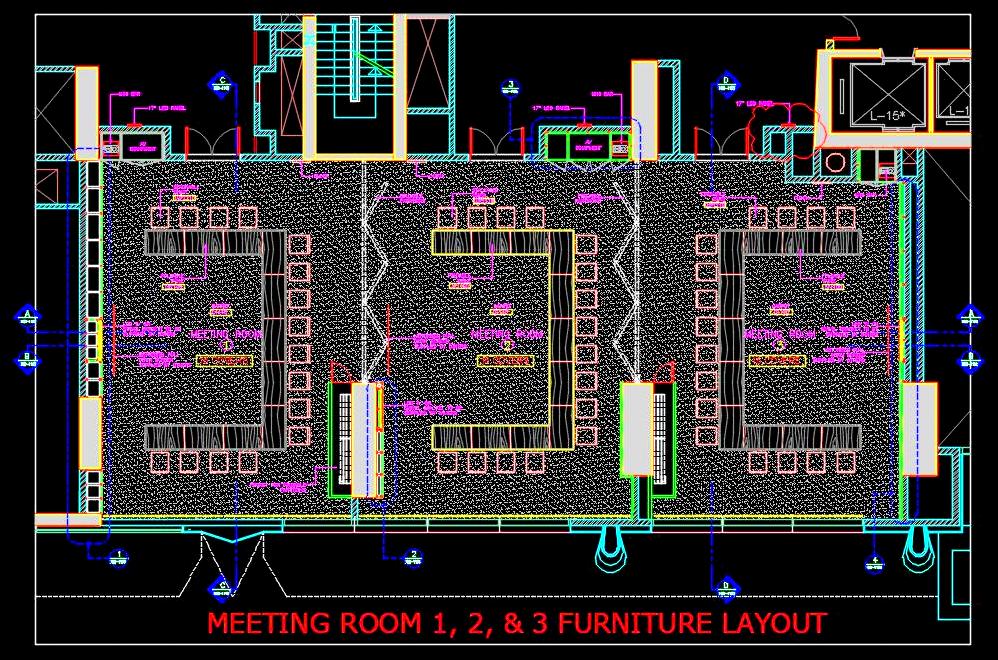
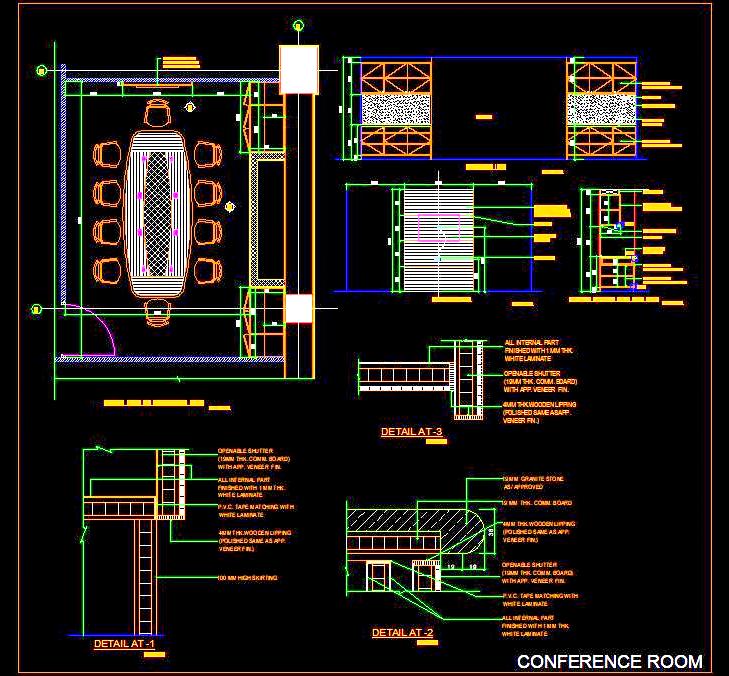
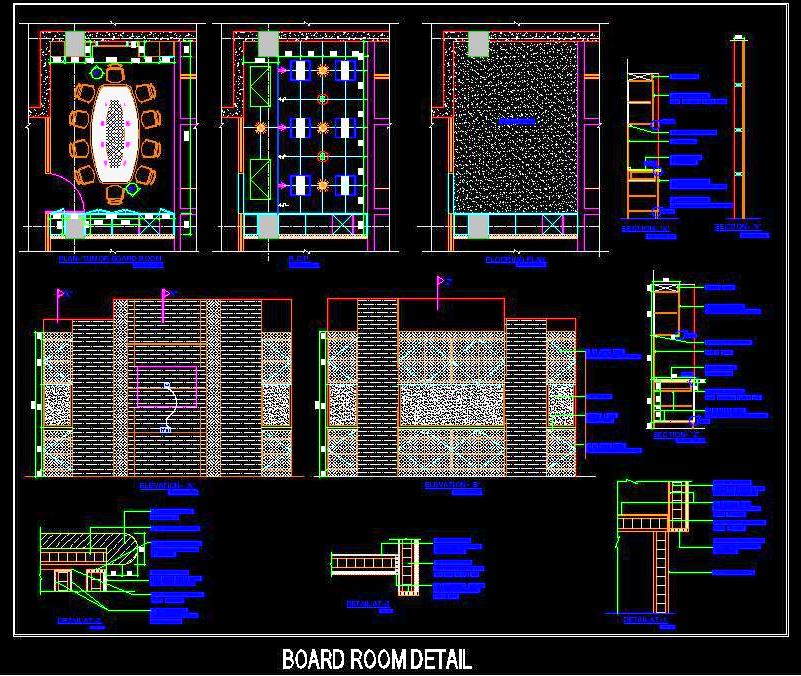
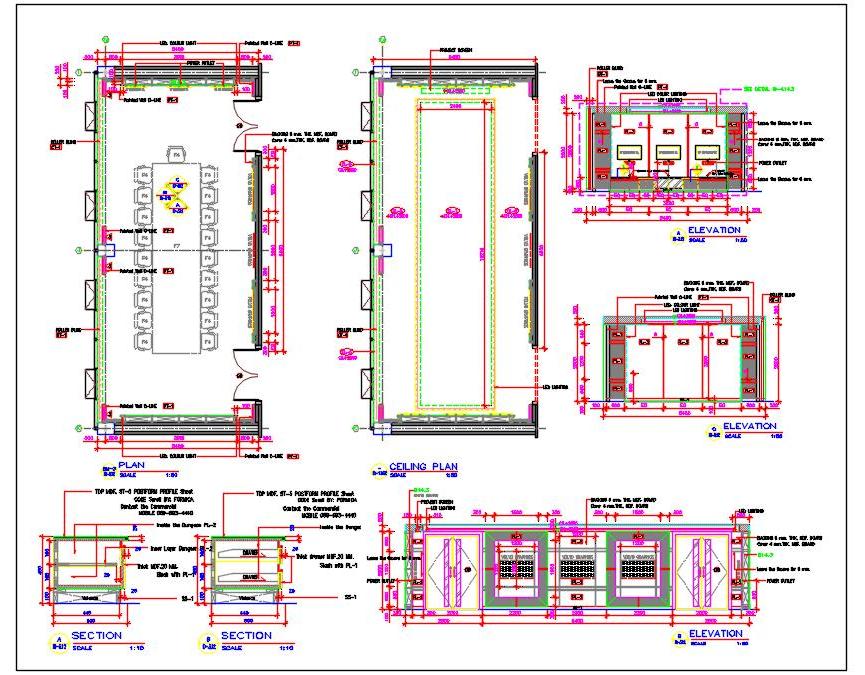
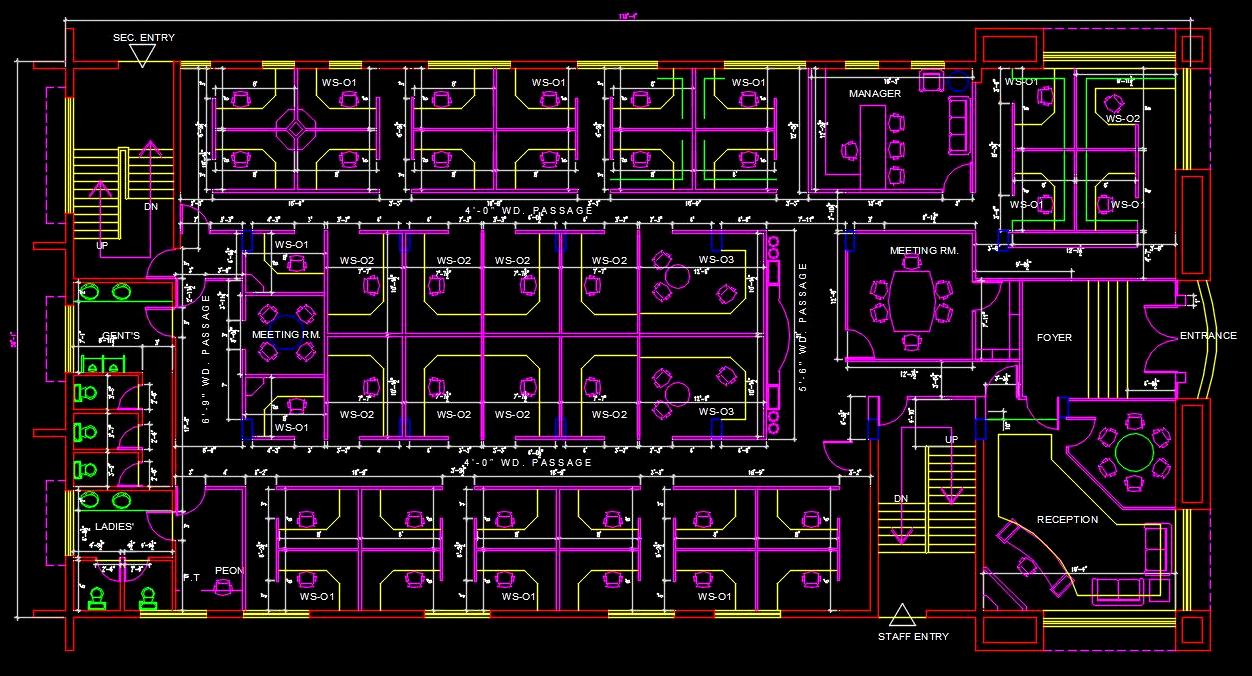
.jpg)
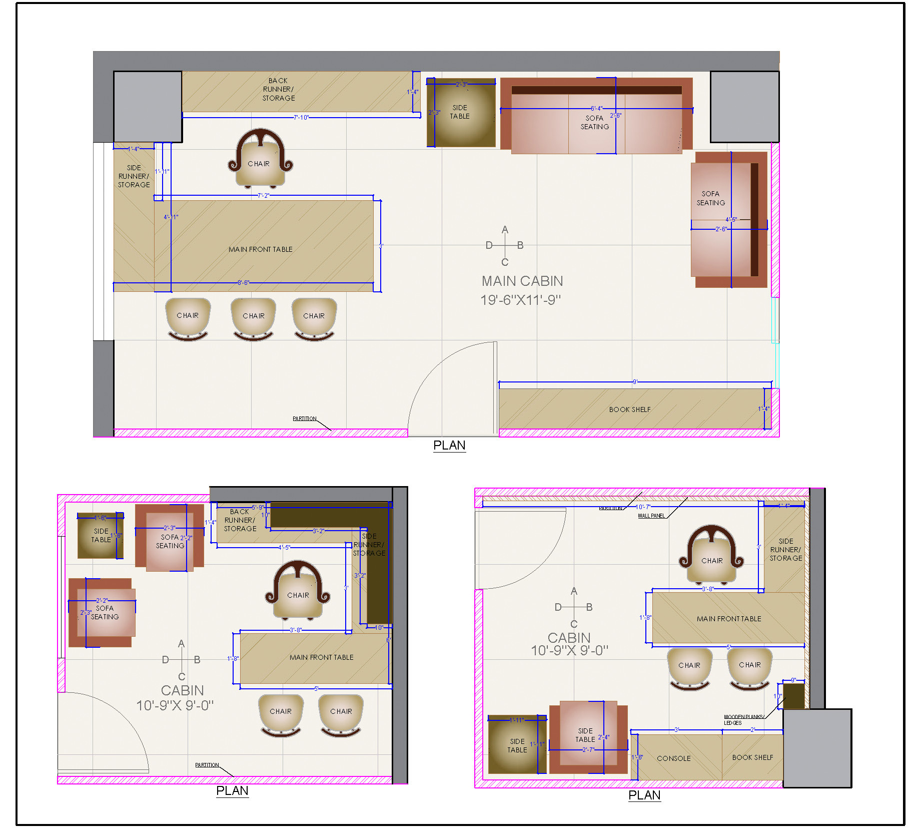
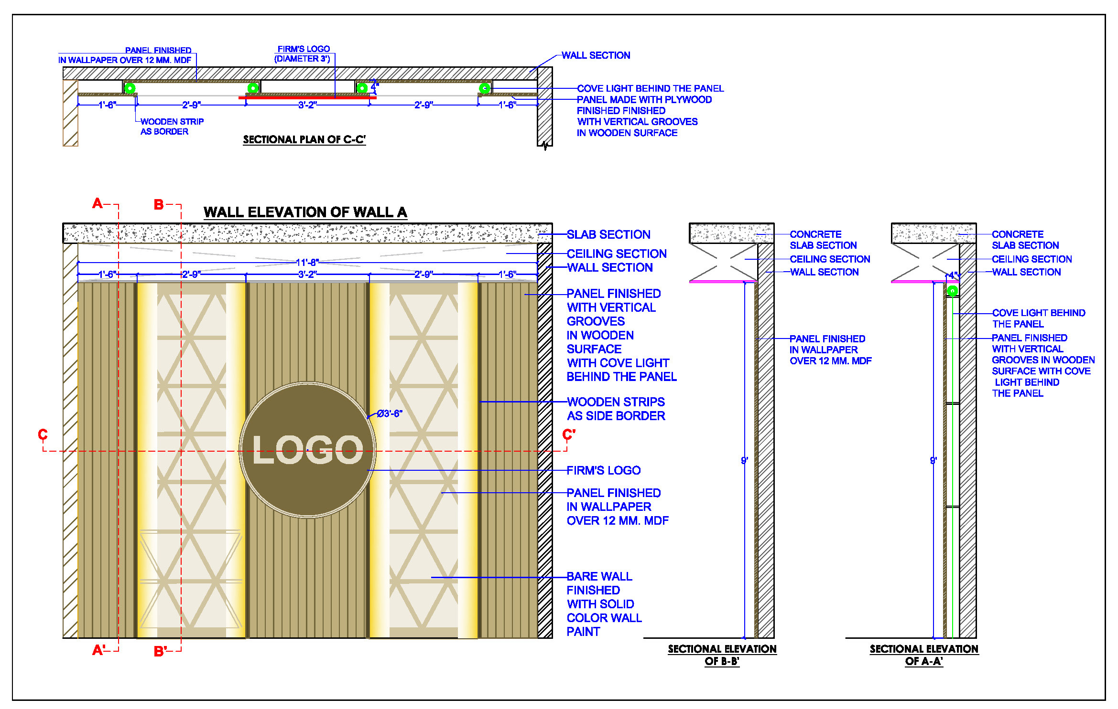
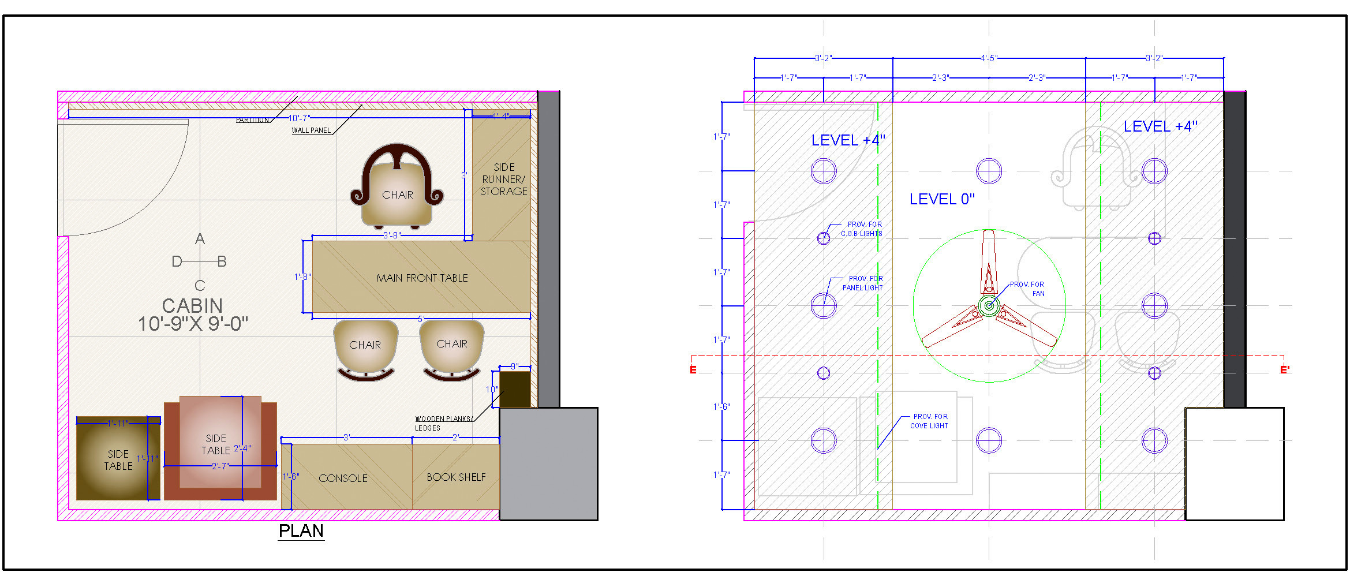

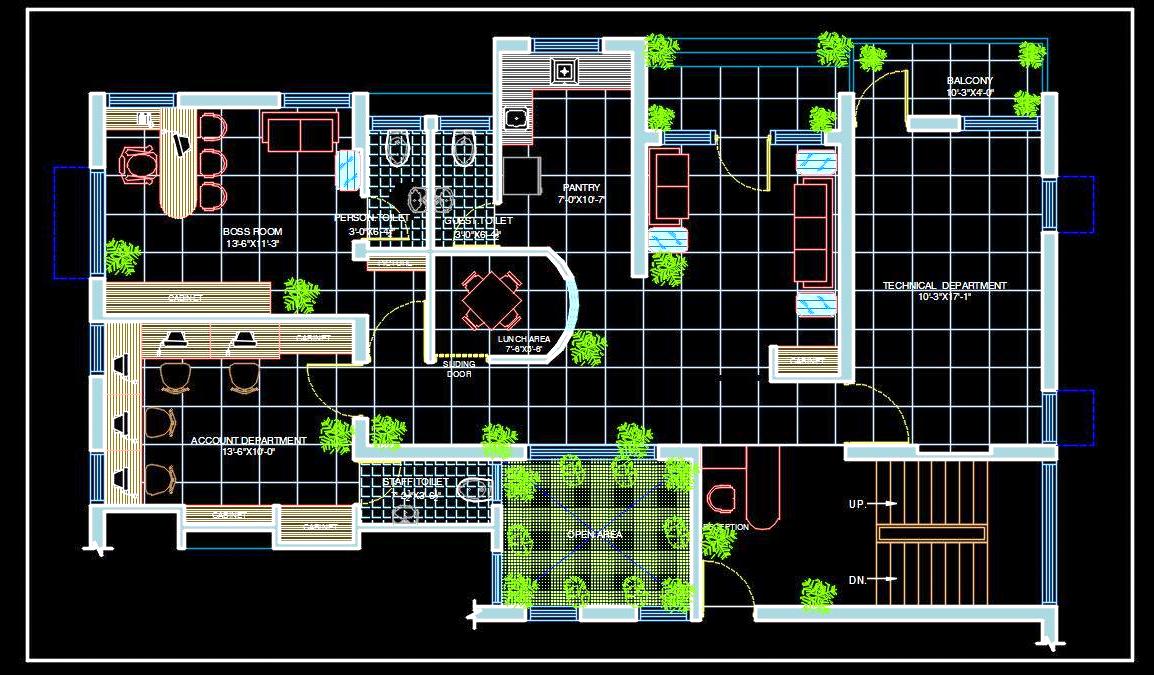
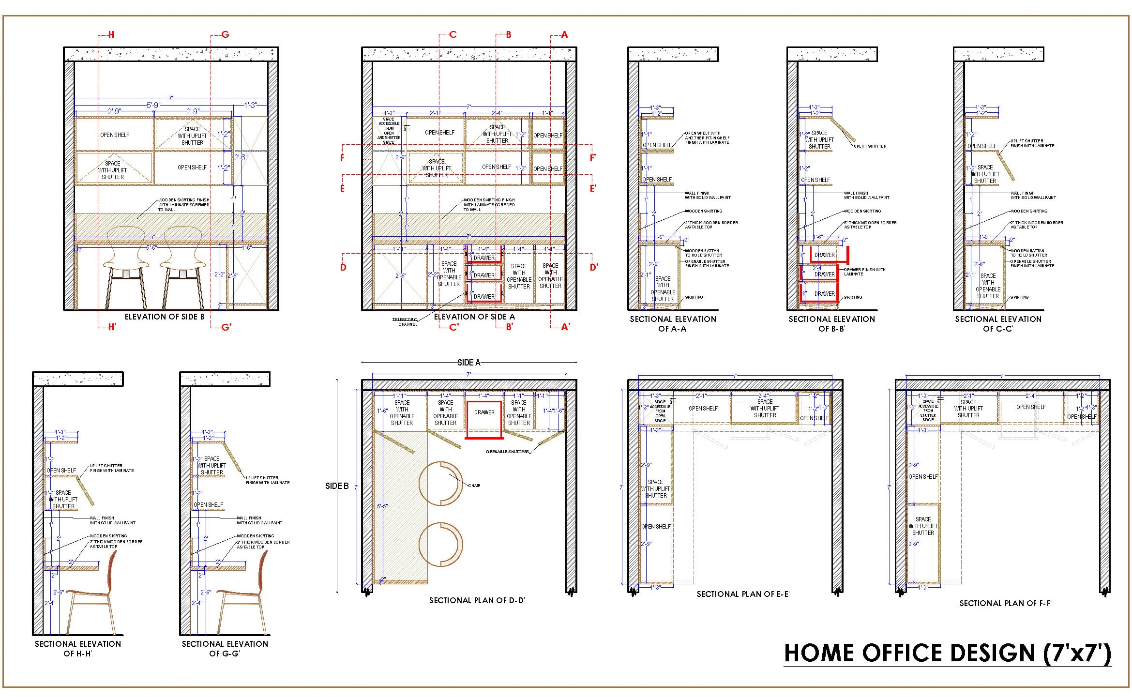
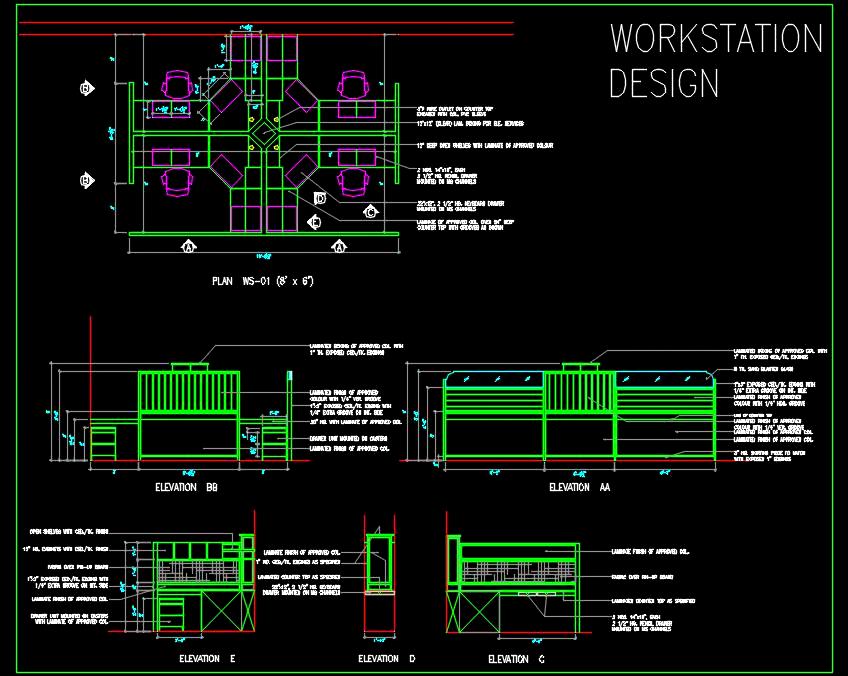
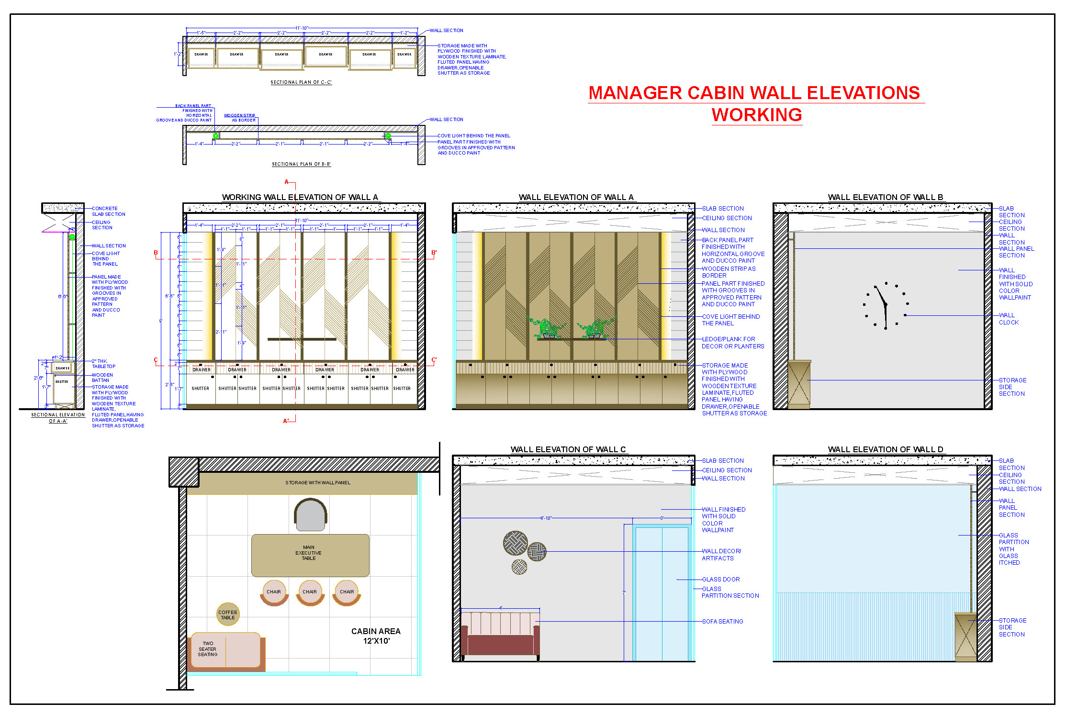
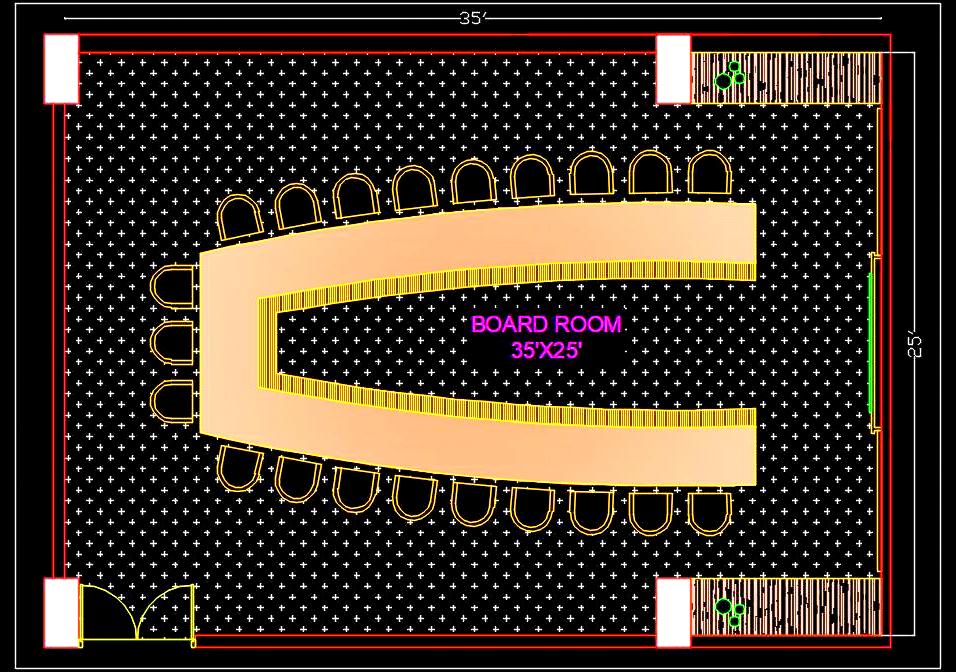
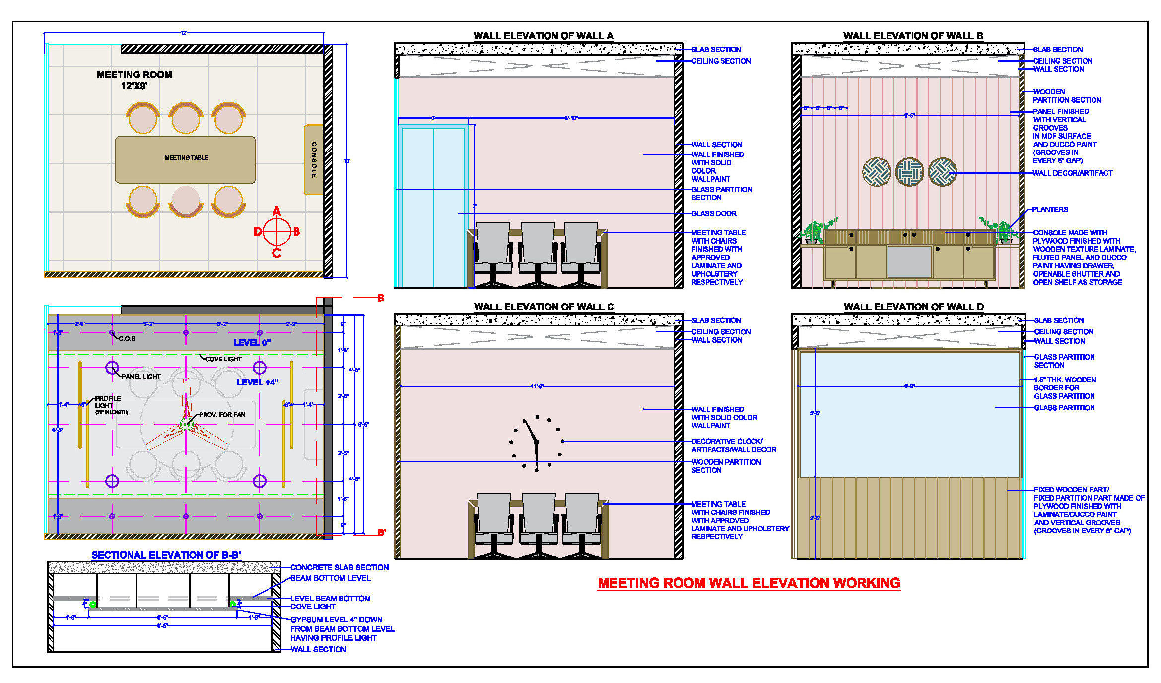
.jpg)
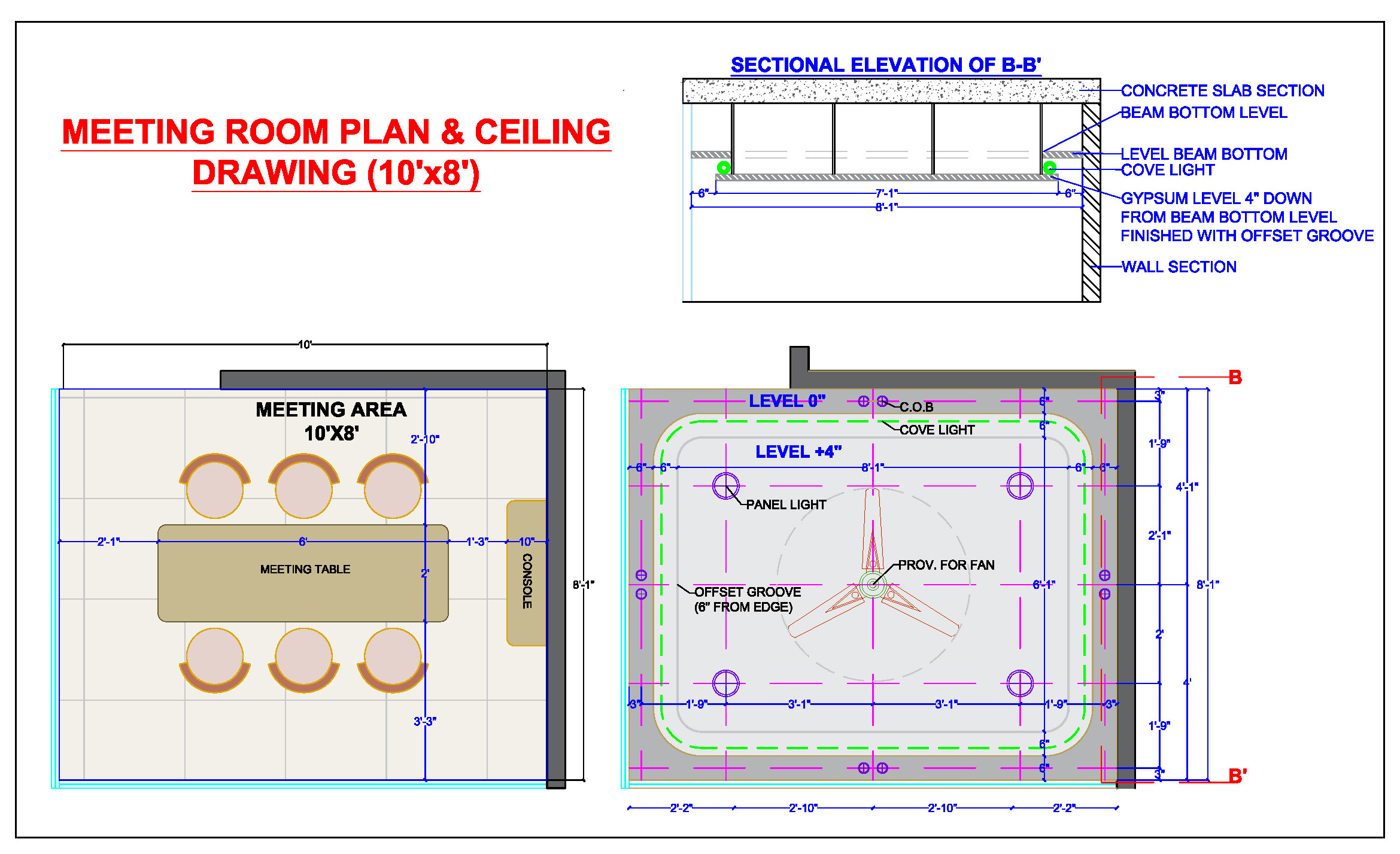
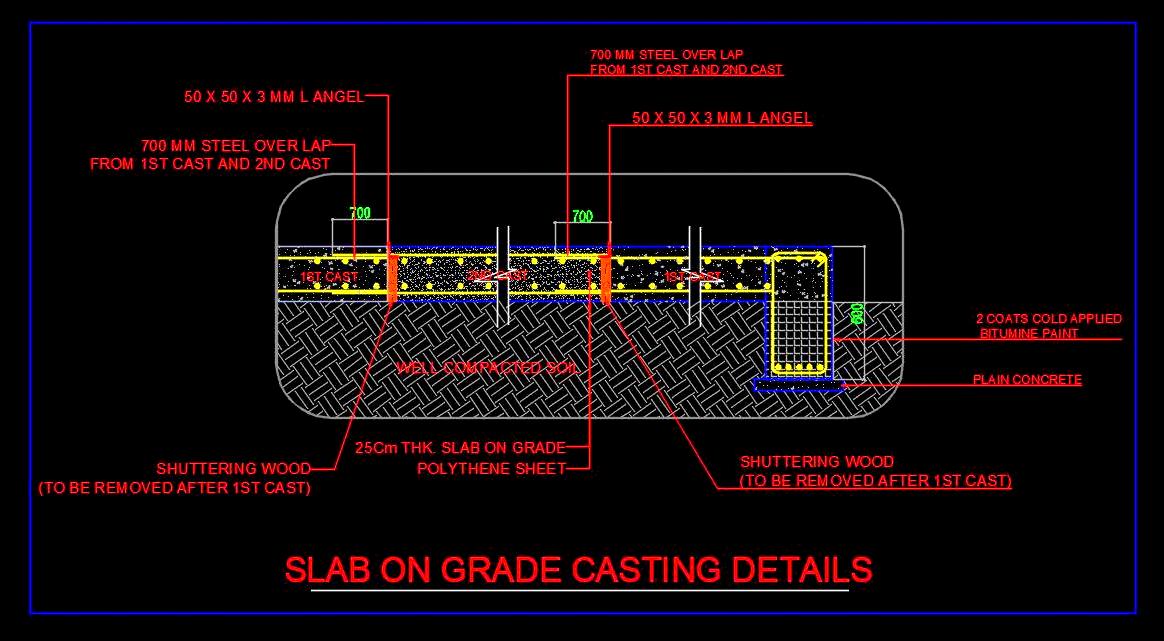
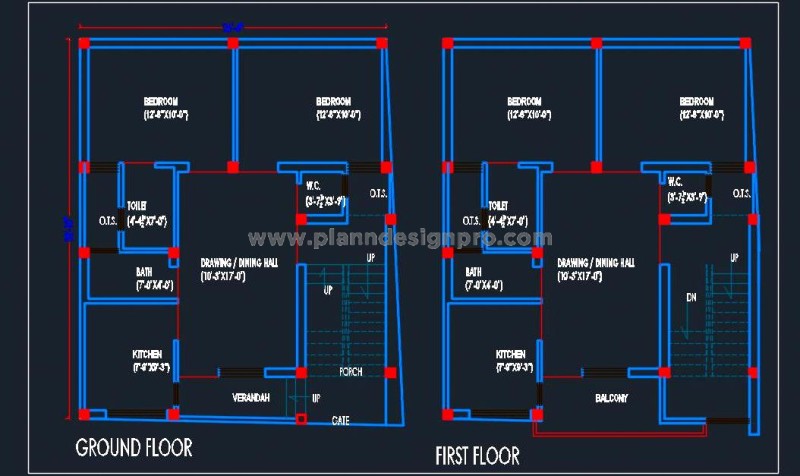
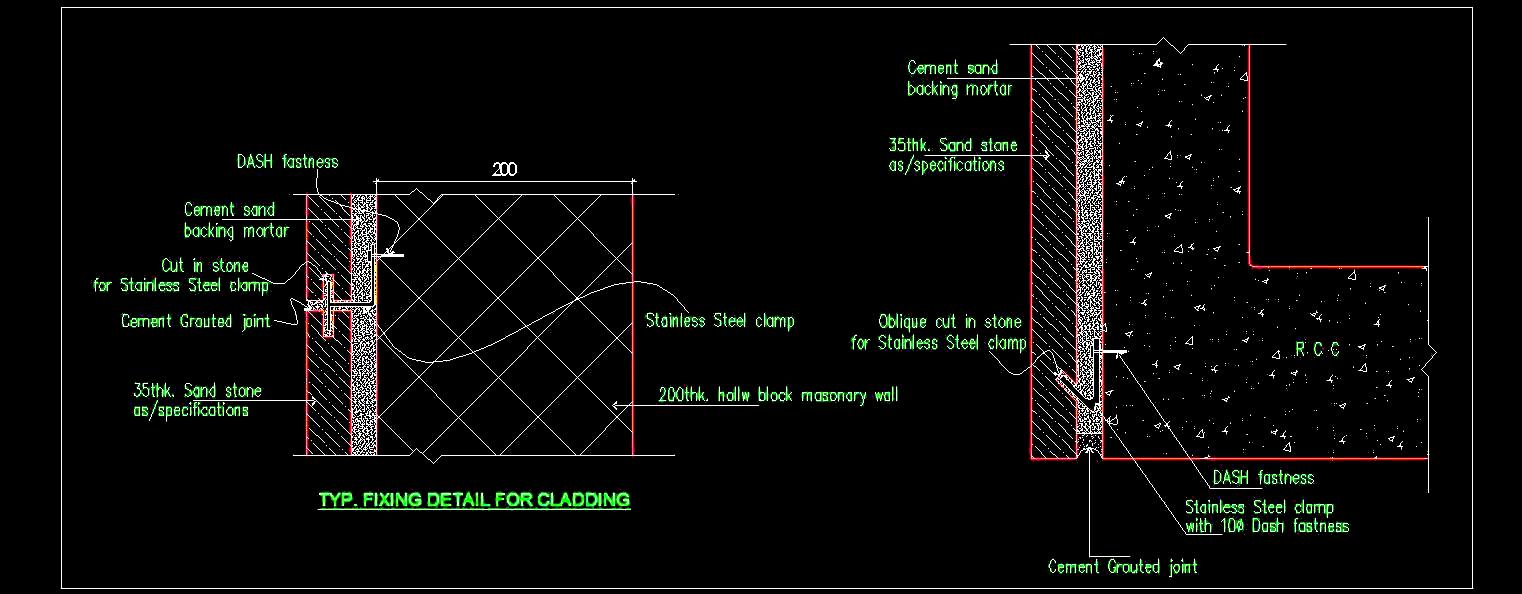
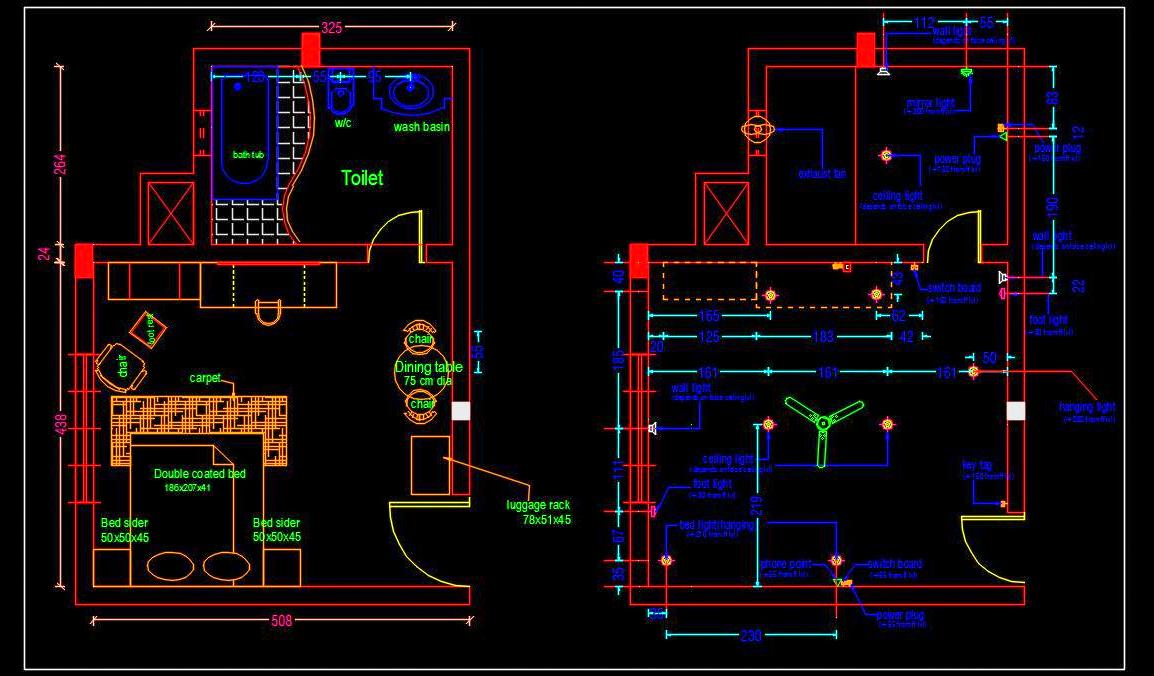
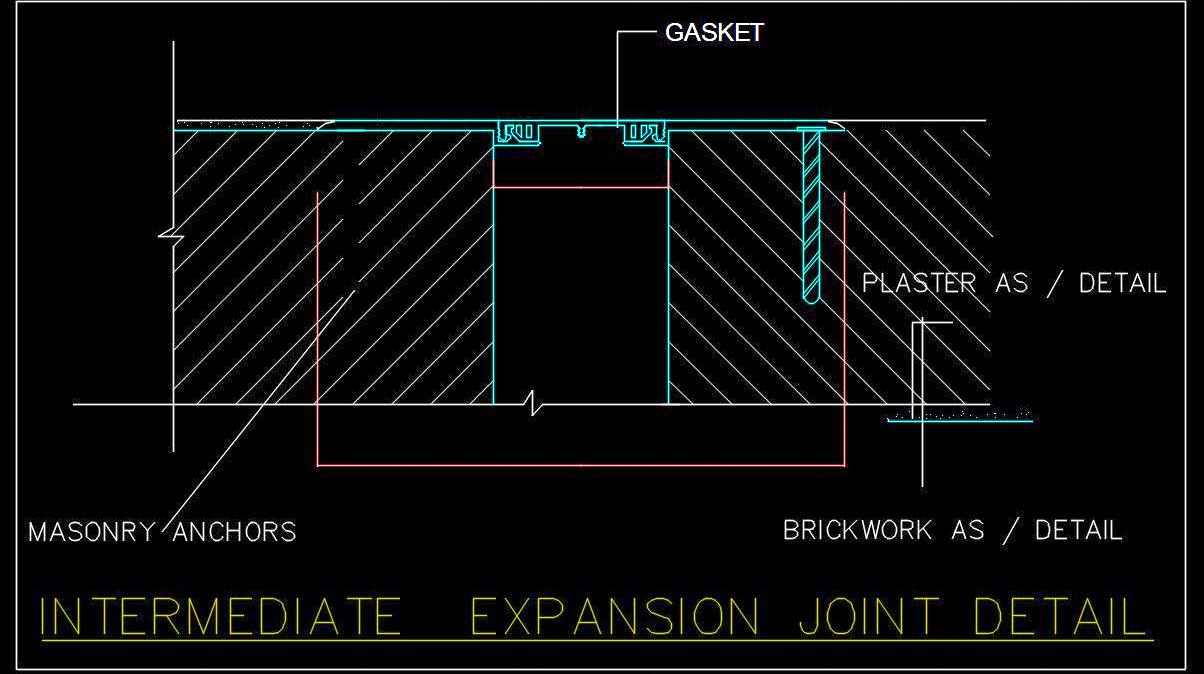
 Layout & Details.jpg)