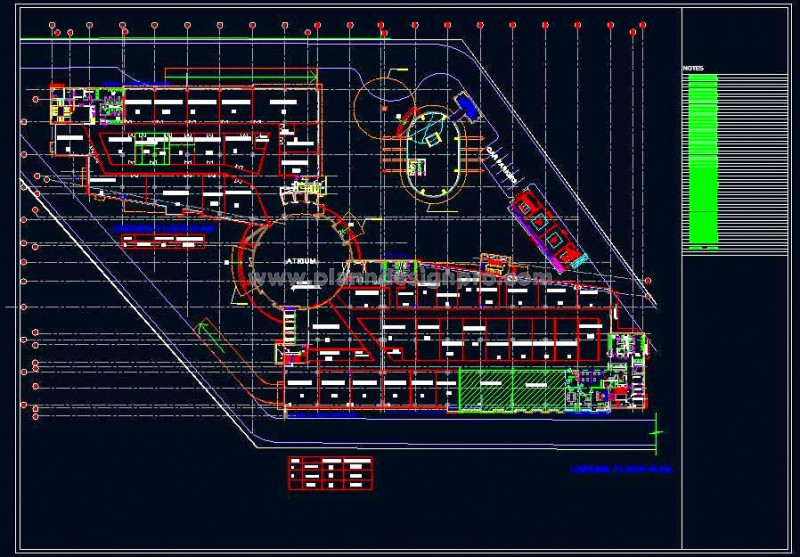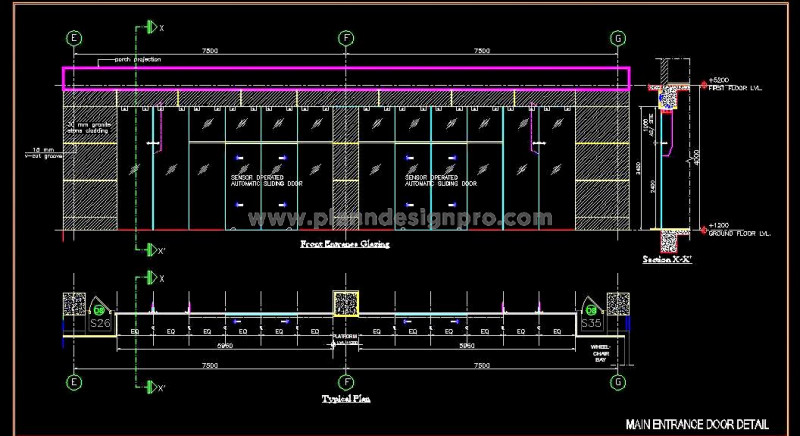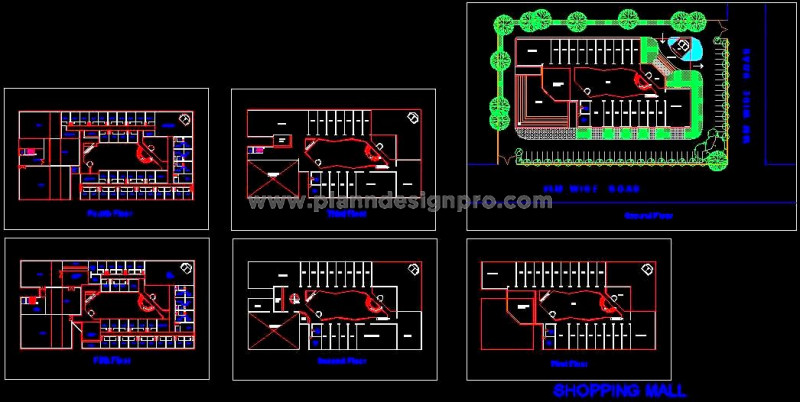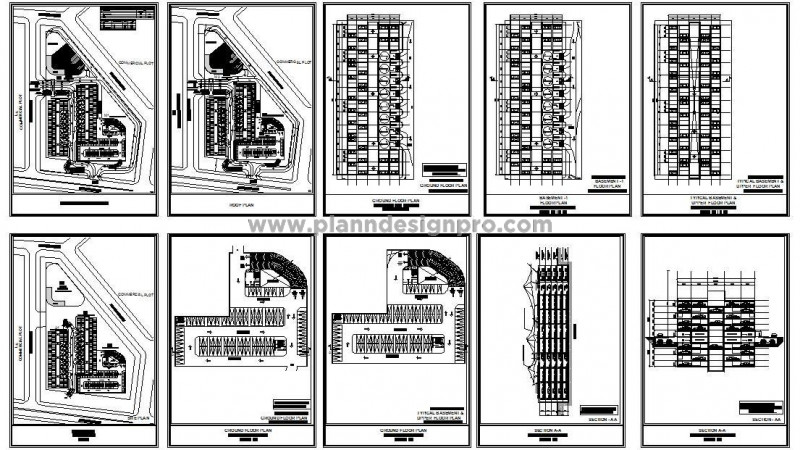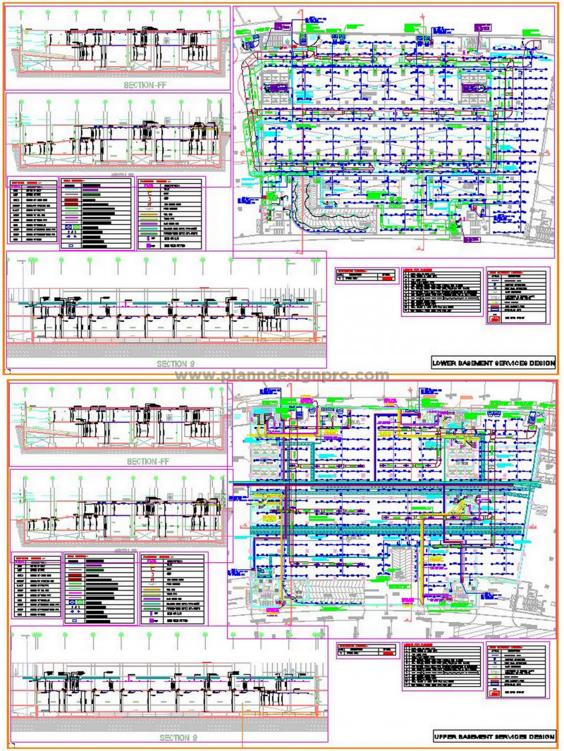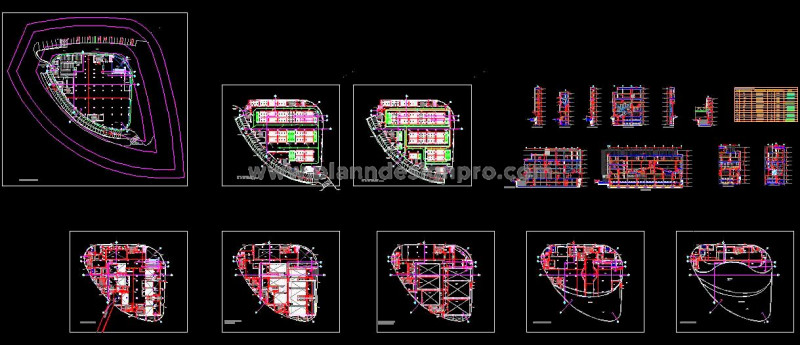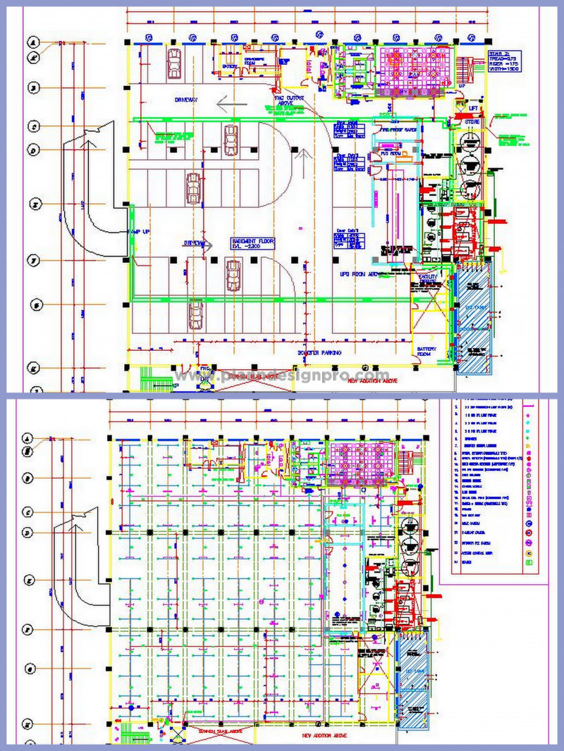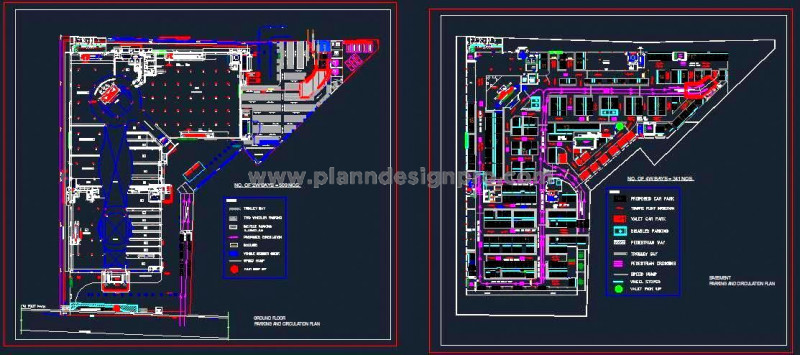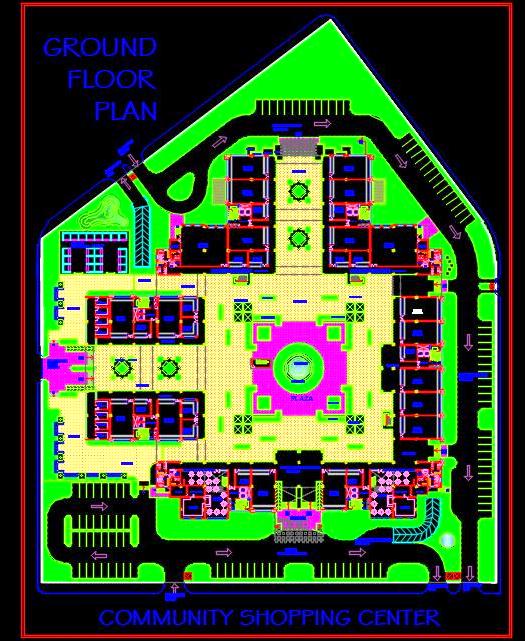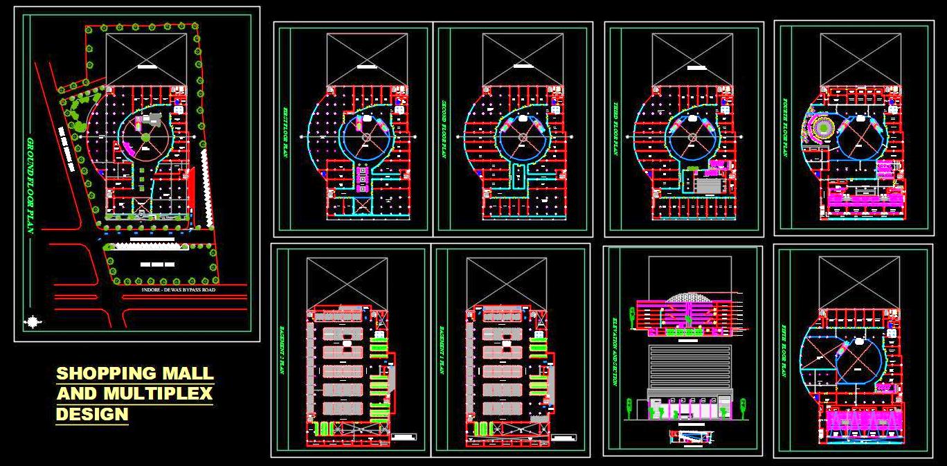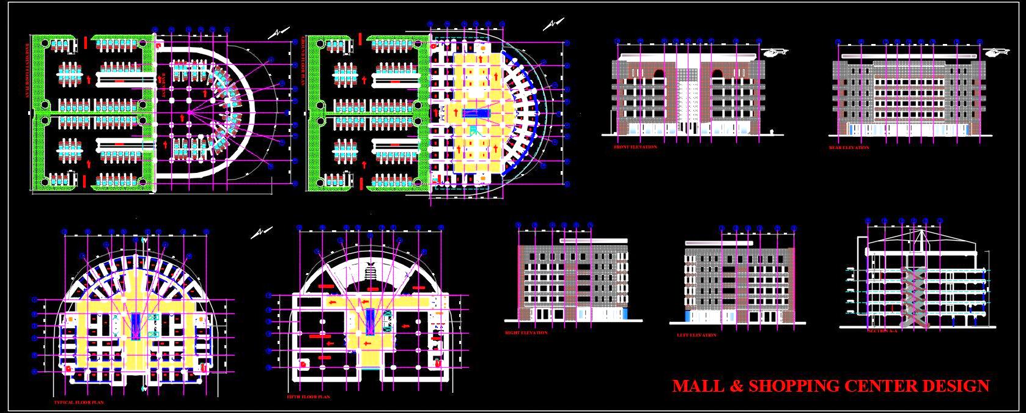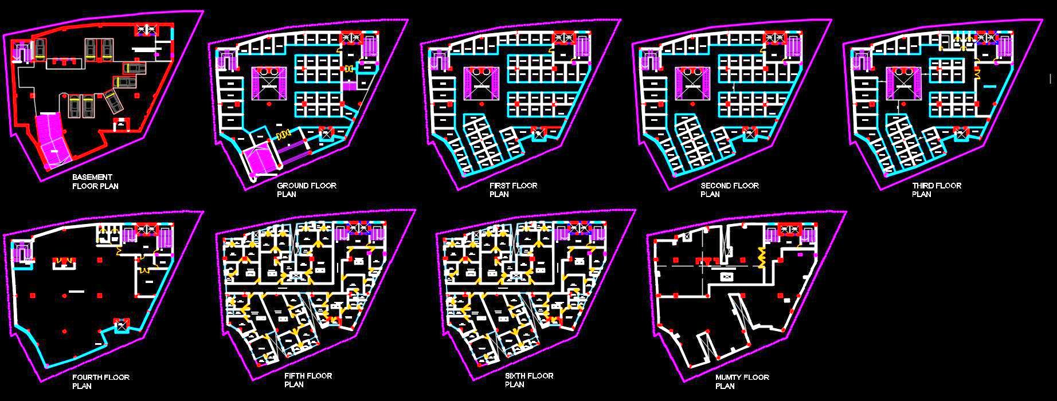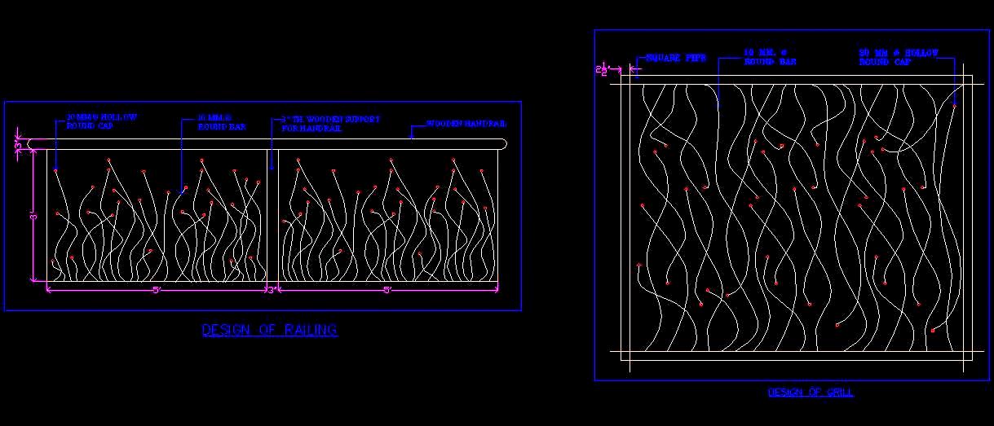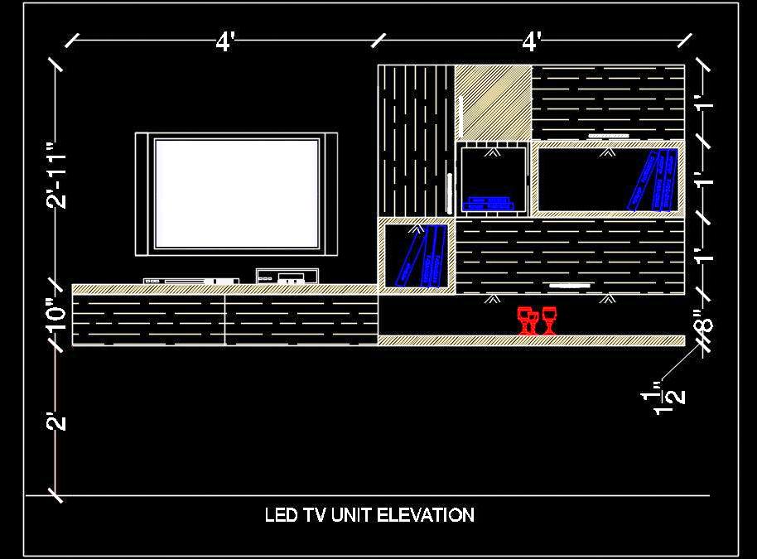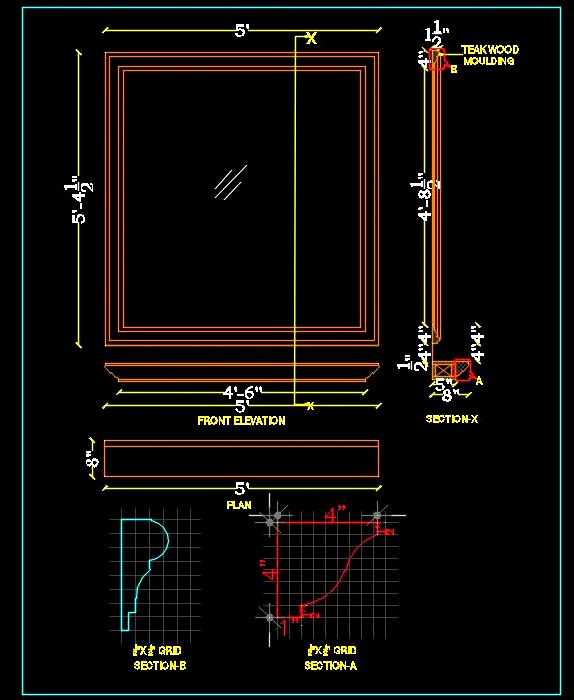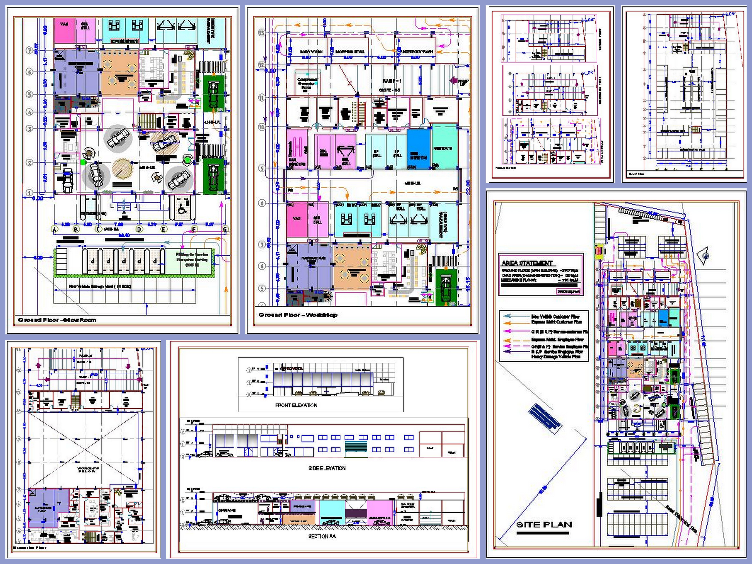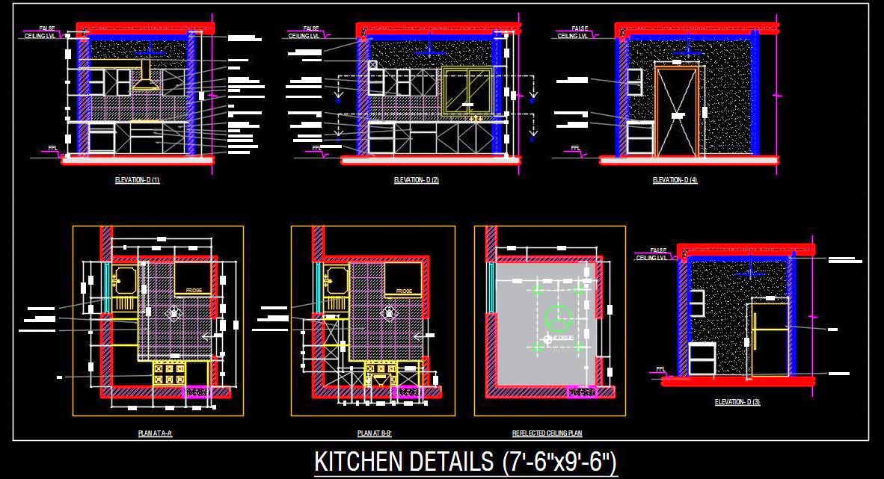'Plan N Design' - All Drawings
Shopping Mall Ground Floor DWG with Shops & Facilities
This AutoCAD layout plan provides a detailed design for the ...
Glazed Entrance AutoCAD Design with Stone Frame Details
This AutoCAD DWG file features a detailed design of a glazed ...
Mall and Hotel Layout Plan CAD- G+5 with Multiplex Free DWG
This free AutoCAD layout plan showcases the design of a G+5 ...
Multi-Level Car Parking CAD Design with Layouts & Sections
This AutoCAD drawing provides a comprehensive design for a m ...
Commercial Parking and Building Services CAD Detail
This AutoCAD drawing provides a comprehensive layout of park ...
G+3 Mall and Multiplex CAD Plan with Basement Parking
This AutoCAD drawing offers a detailed architectural layout ...
G+6 Mall CAD Layout with Architectural Sections - AutoCAD
This AutoCAD CAD block provides a complete architectural lay ...
Commercial Parking and Building Services CAD Design
This AutoCAD drawing provides a comprehensive layout of park ...
Basement Parking Plan CAD- Valet, Disabled & Traffic Flow
This AutoCAD CAD Block offers a complete layout of professio ...
Community Shopping Center Layout Plan in AutoCAD DWG
Download this detailed AutoCAD drawing of a Community Shoppi ...
G+5 Shopping Mall & Multiplex Autocad Architectural Details
Explore the detailed Autocad architectural design of a G+5 s ...
G+5 Shopping Mall AutoCAD DWG with Detailed Plans
Download the detailed Autocad architecture DWG file of a Sho ...
Mixed-Use Building Plan DWG- Shops, Convention Hall & Apartments
This AutoCAD DWG drawing presents a comprehensive design for ...

Join Our Newsletter!
Enter Your Email to Receive Our Latest newsletter.

