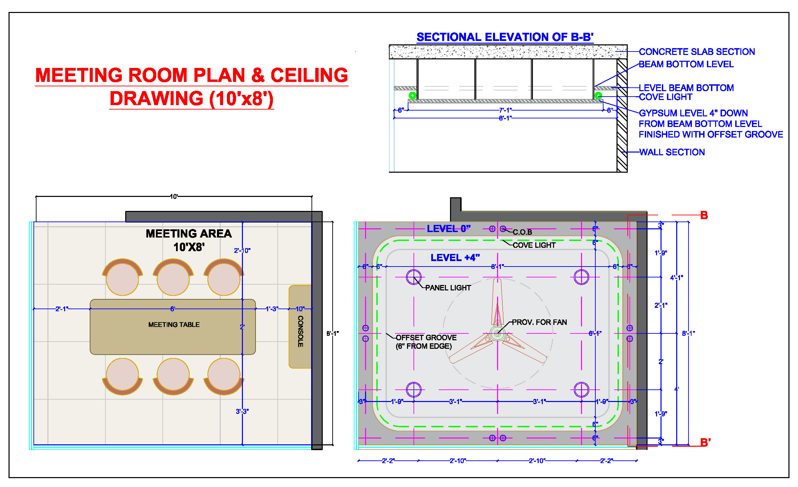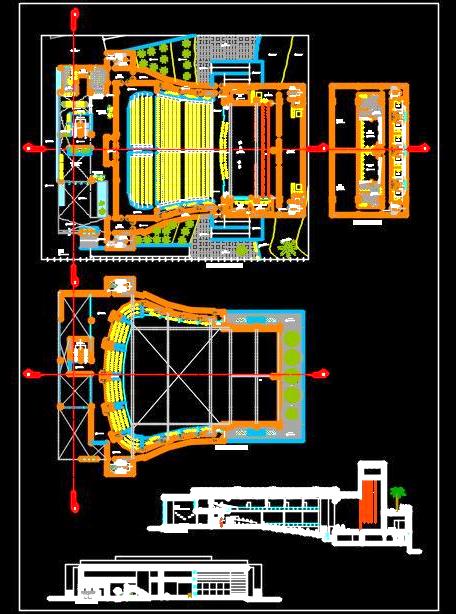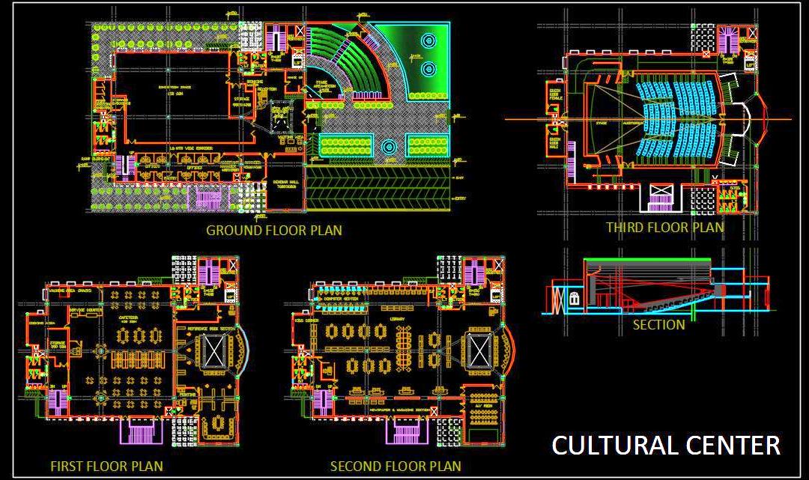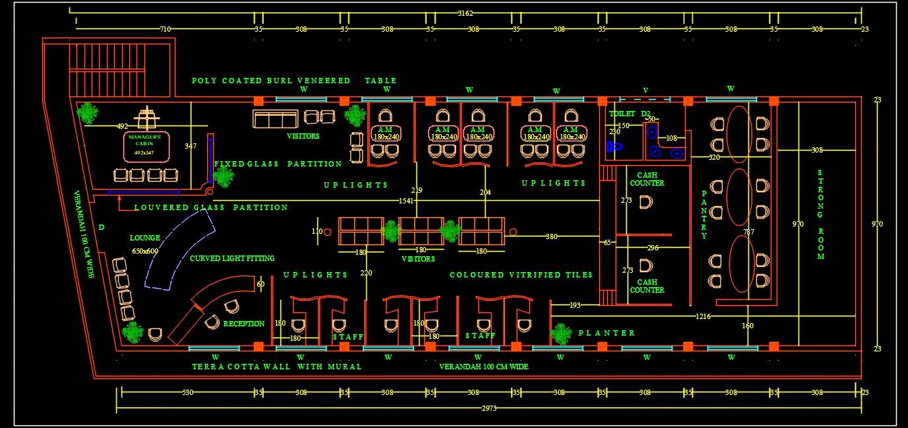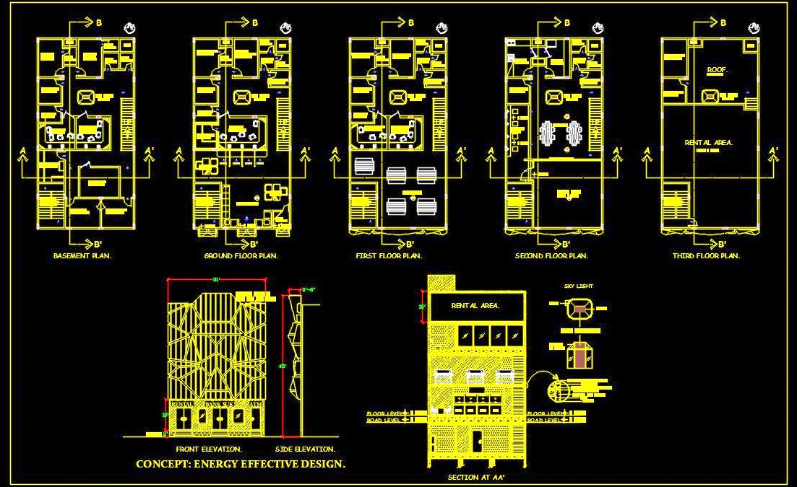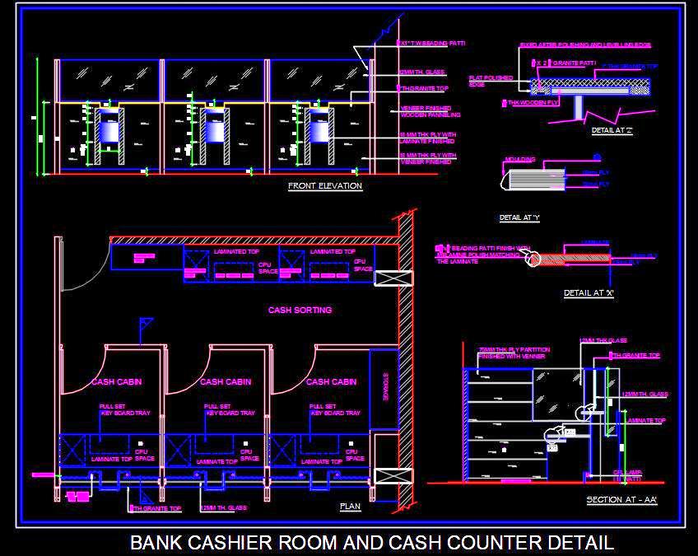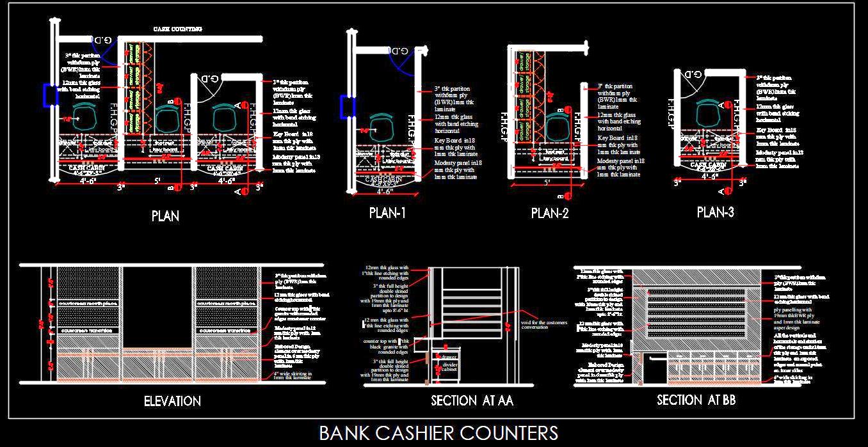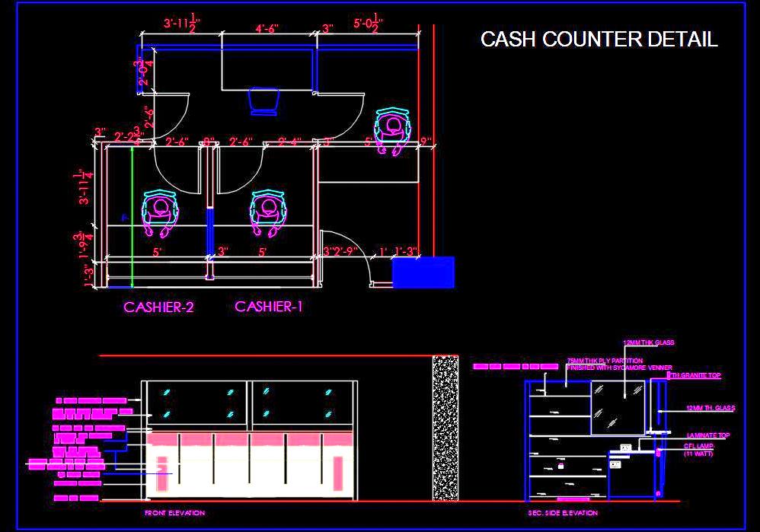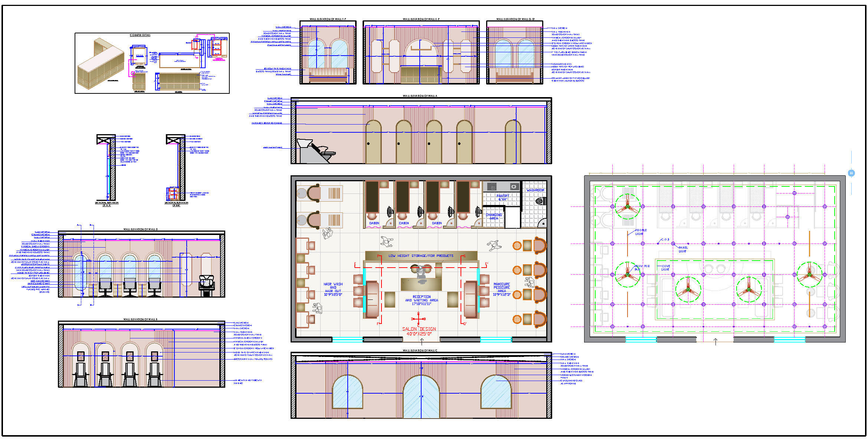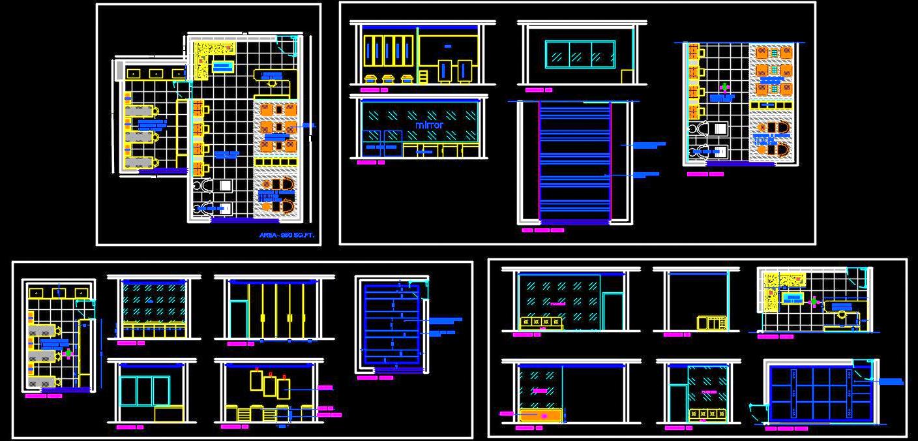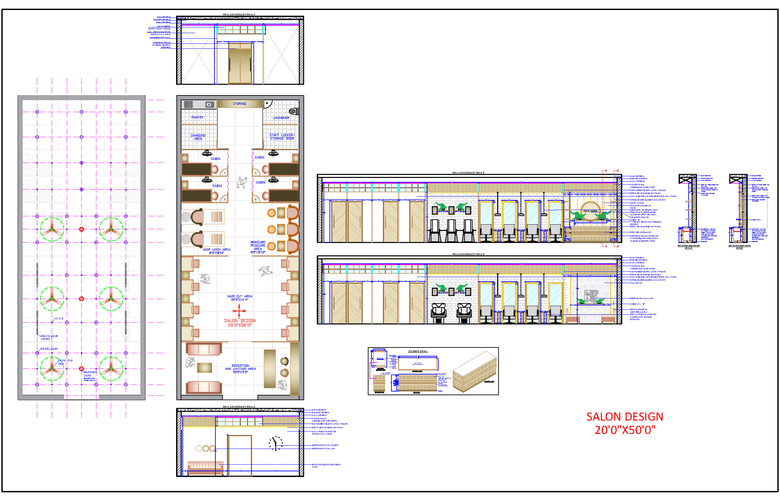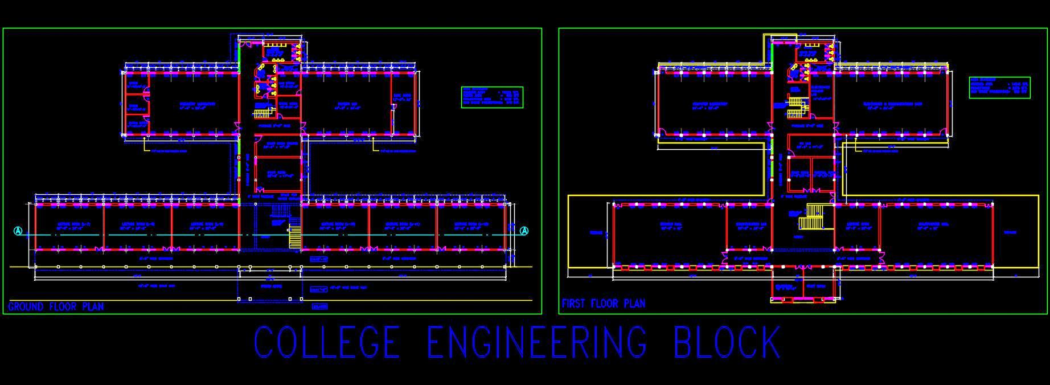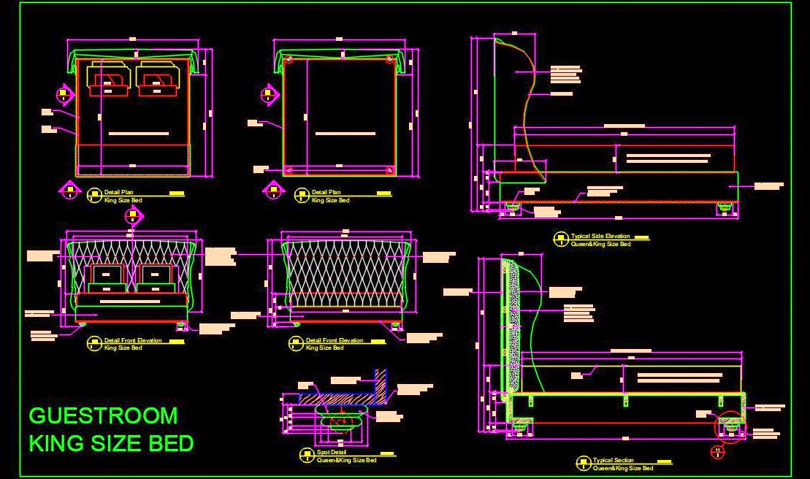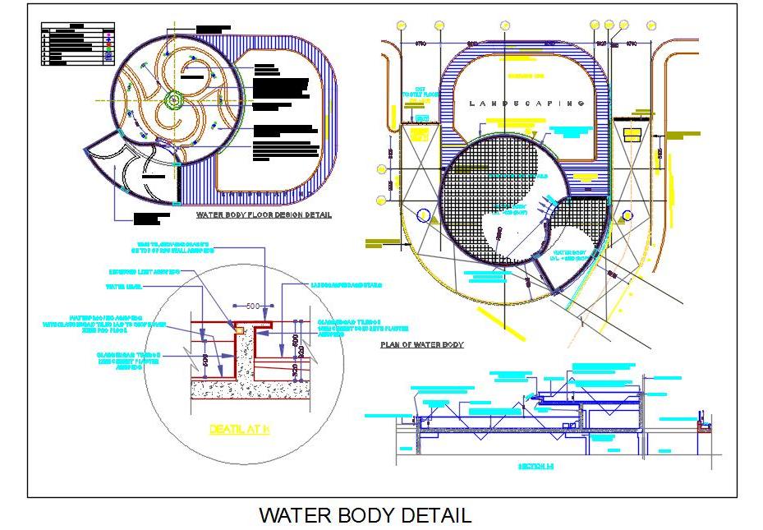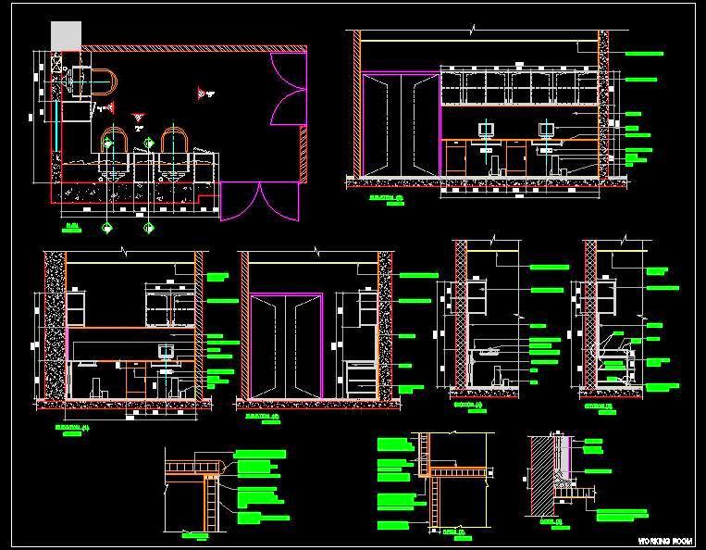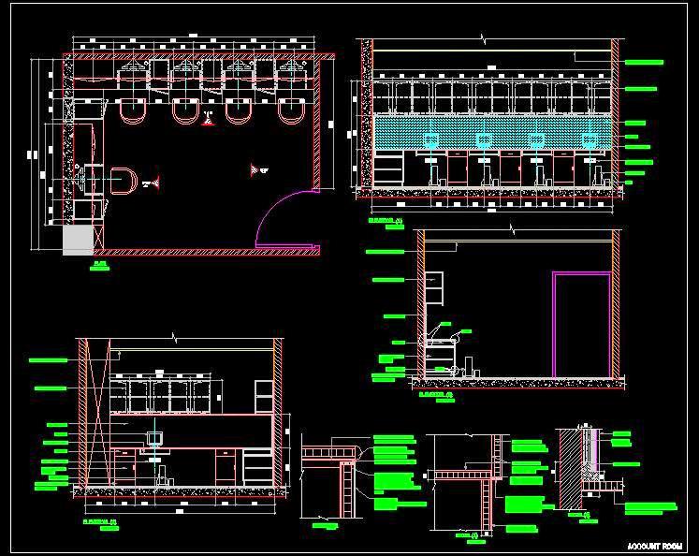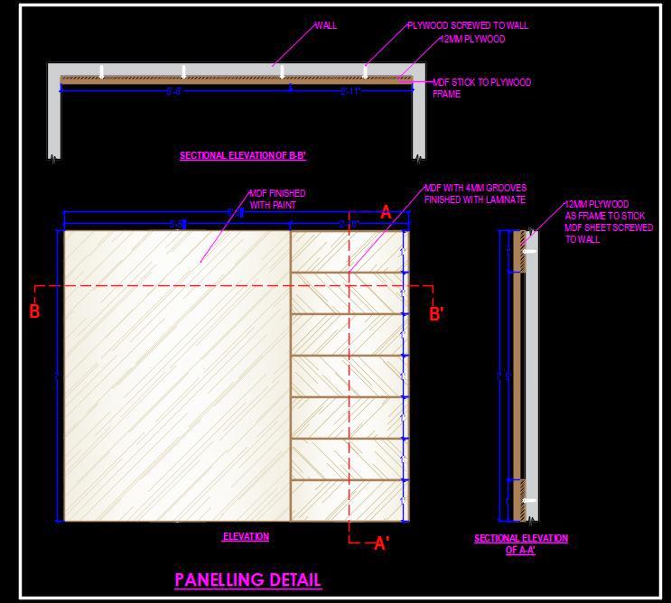'Plan N Design' - All Drawings
Efficient Office Cabin Design Three Layout Plans in AutoCAD
Download this detailed CAD block of three different office c ...
Elegant Office Reception Back Wall DWG Design
Get your hands on this detailed AutoCAD DWG of an office rec ...
Executive Office Cabin Layout Plan with RCP CAD File
Download this detailed AutoCAD drawing of an office cabin fu ...
G+2 Office Layout Plan - Detailed Autocad Drawing
This Autocad working drawing presents a detailed office layo ...
Ground Floor Office Layout in AutoCAD - 50'x25' Plan
Discover the comprehensive AutoCAD working drawing of an off ...
Home Office Interior Design CAD Drawings
Explore this detailed AutoCAD drawing of a home office desig ...
L-Shaped Office Workstation Cubicles CAD Drawing
This Autocad drawing provides a detailed design of office wo ...
Manager's Cabin Interior Design AutoCAD Drawings
Explore this comprehensive AutoCAD drawing detailing a manag ...
Meeting Room DWG CAD Block - Formal Board Room Layout
Explore this free DWG CAD block of a formal Board Room/Confe ...
Meeting Room Interior CAD Design with Detailed Sections
Download this detailed AutoCAD drawing of a meeting room mea ...
Meeting Room Interior Design CAD Plans and Details (10'x8')
Download this detailed AutoCAD drawing showcasing a well-des ...
Meeting Room Layout and Ceiling Design in AutoCAD
Download this detailed AutoCAD drawing of a meeting room mea ...
1000 Seater Auditorium Layout Plans and Sections- DWG Detail
Explore this detailed AutoCAD drawing of a 1000-seater audit ...
Auditorium Architectural CAD Plans- Stage, Seating, and Facilities
Explore the comprehensive Autocad drawing of a modern Audito ...
Cultural Center DWG File with Detailed Architectural Plans
Download this detailed AutoCAD drawing of a Cultural Center ...
G+1 Auditorium Design CAD Drawing- Stage, Seating, Facilities
Download this detailed Autocad drawing of an Auditorium, des ...
Bank Interior Furniture Layout Plan - Autocad DWG Download
Explore this Autocad drawing of a Bank spanning approximatel ...
Bank Interior Layout Plan- DWG Drawing for G+3 Floors
Download the detailed Autocad drawing of a Bank, designed fo ...
Cashier Room DWG with 3 Cabins & Detailed Counters
Explore the detailed Autocad DWG drawing of a Cashier Room f ...
Cashier Room Design CAD DWG with Interior Specs
Download the comprehensive Autocad DWG detailing of a Cashie ...
Commercial Cash Counter Detail - AutoCAD DWG File
Download the detailed Autocad DWG drawing of a Cashier Room, ...
Beauty Salon DWG Drawings Layout, and Interiors
Download these detailed AutoCAD drawings of a salon design, ...
Beauty Salon Design Autocad DWG with Detailed Room Layouts
This Autocad drawing presents an in-depth architectural desi ...
Beauty Salon Design Full Interior DWG Layout and Details
Download these detailed AutoCAD drawings of a salon design f ...

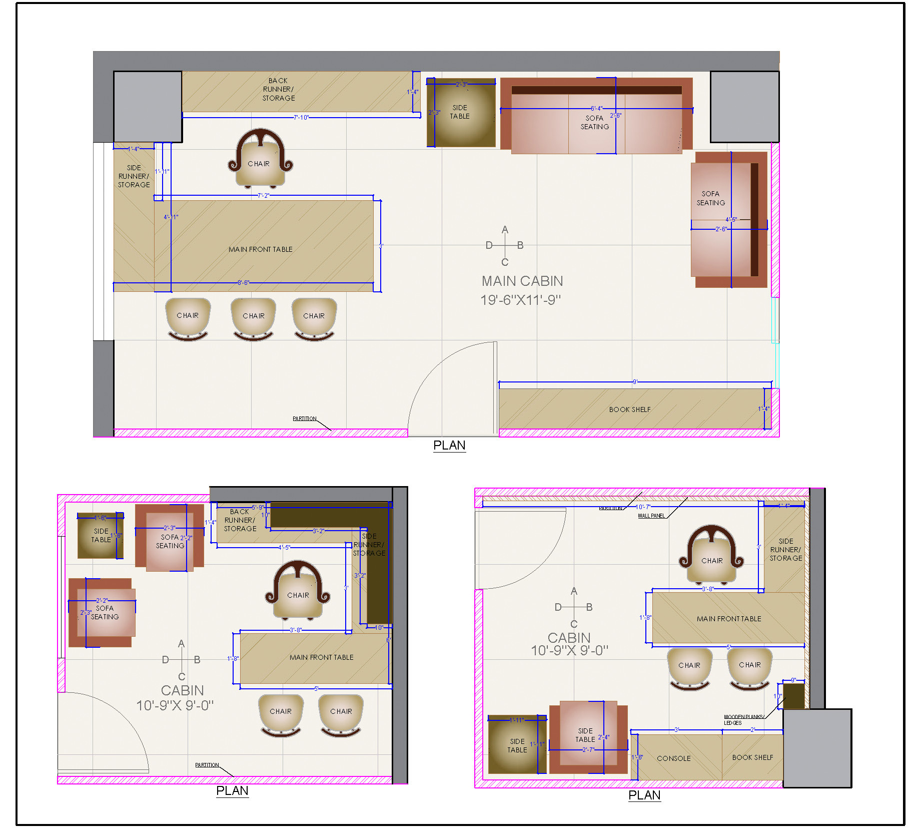
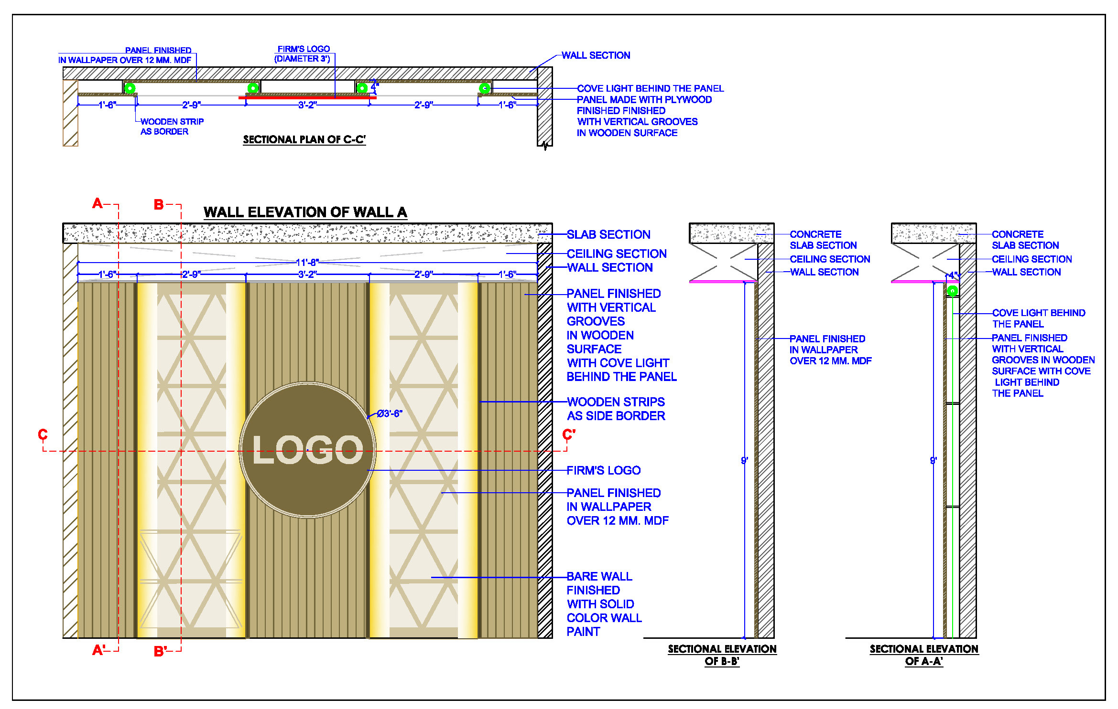
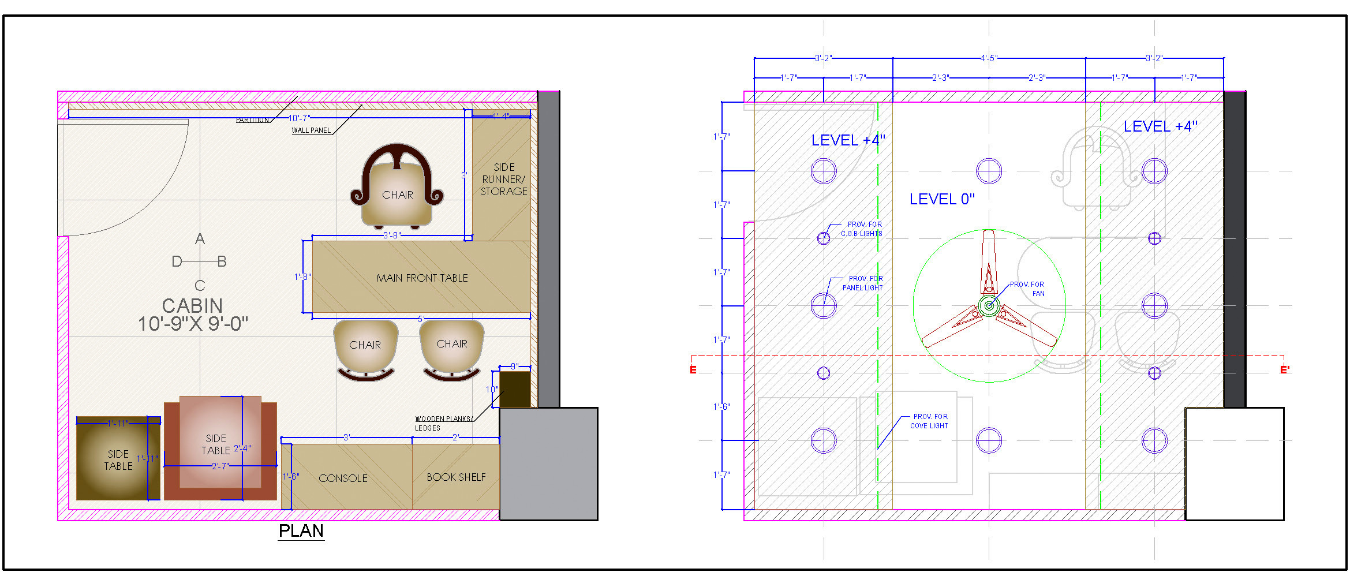

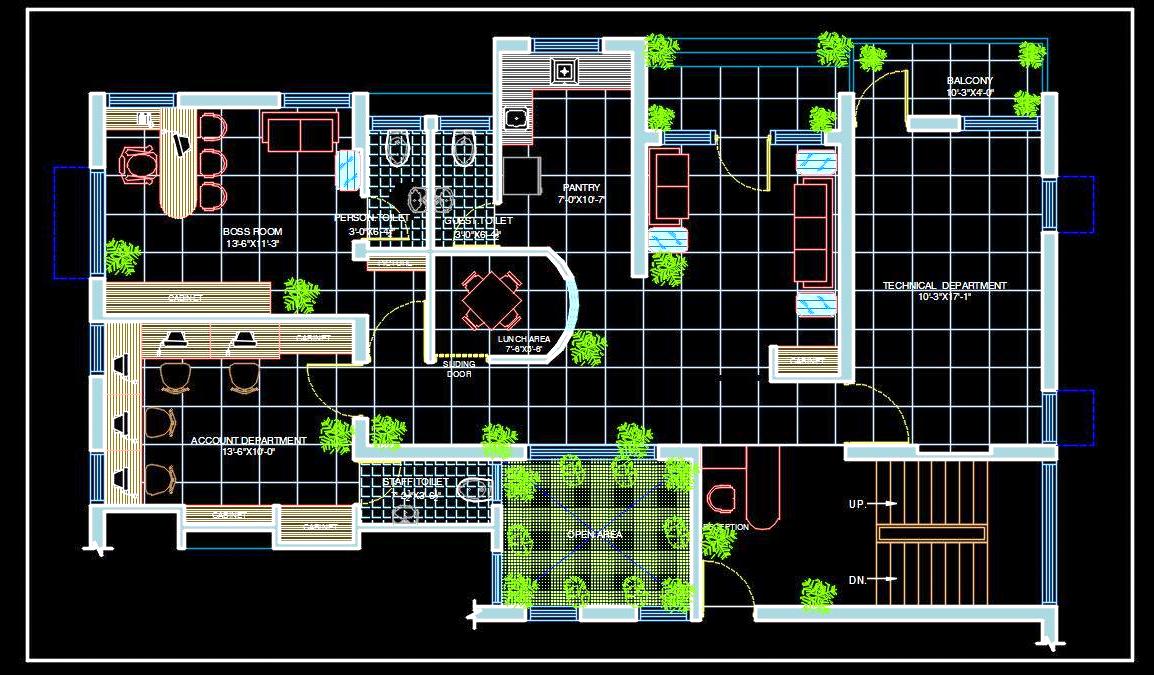
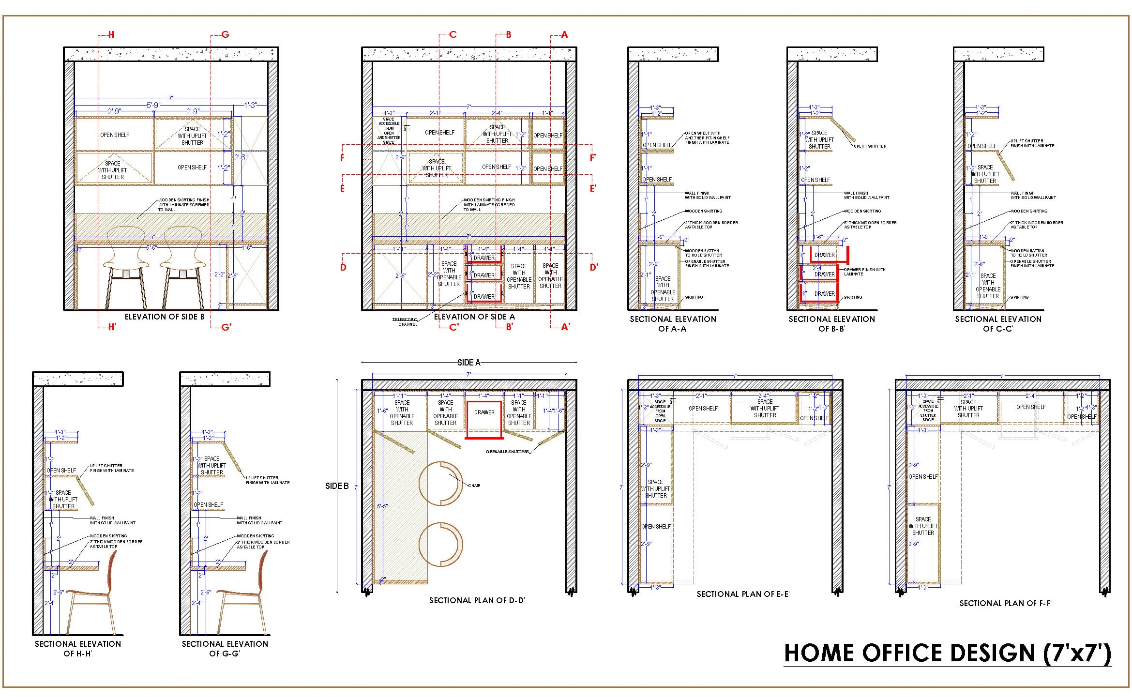
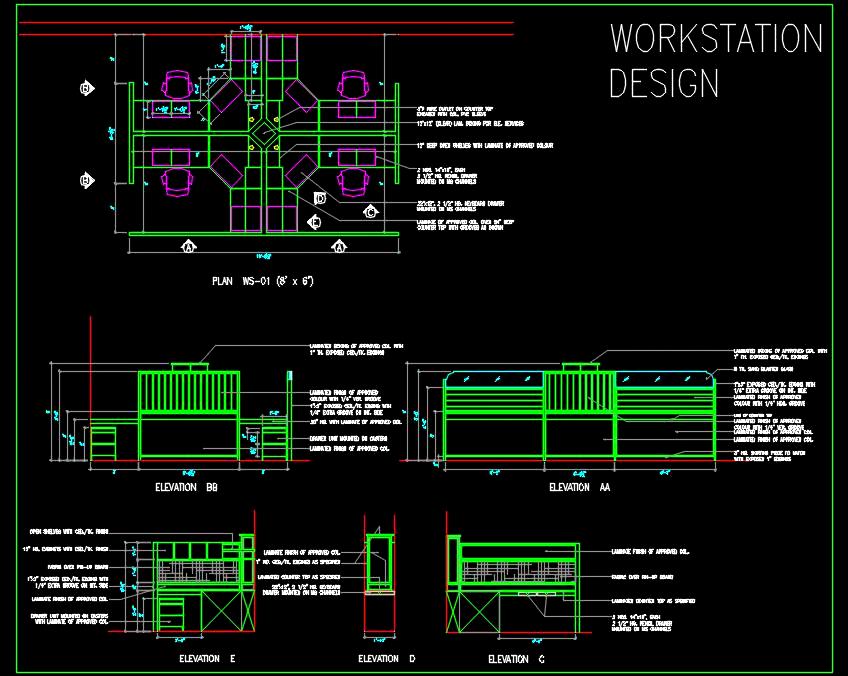
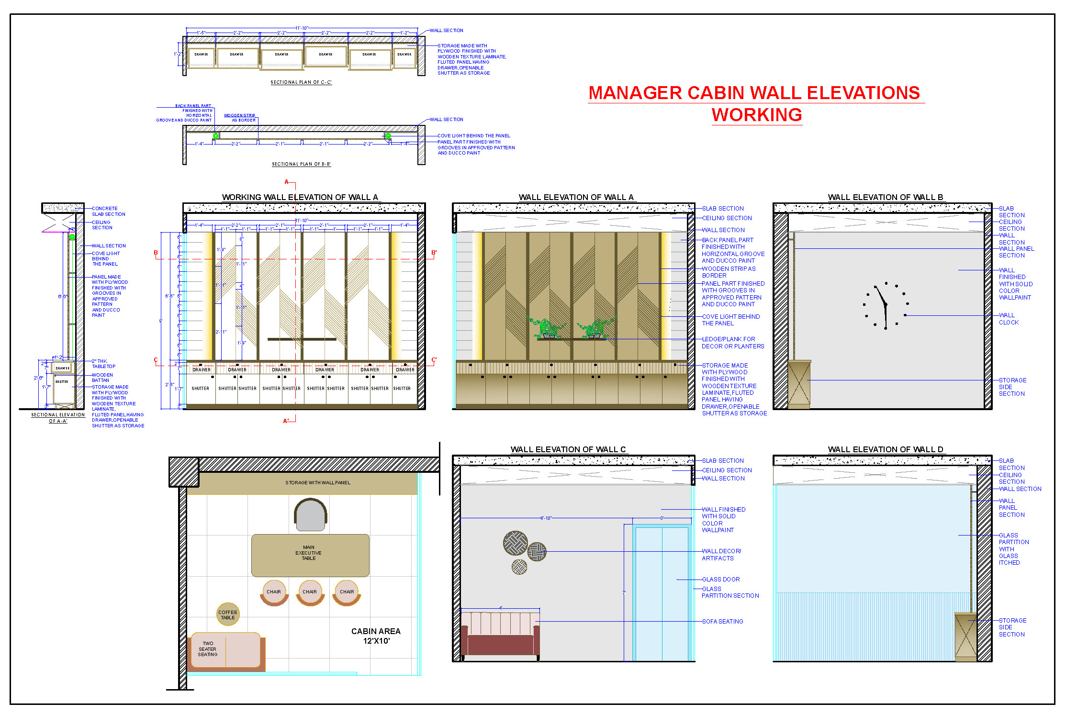
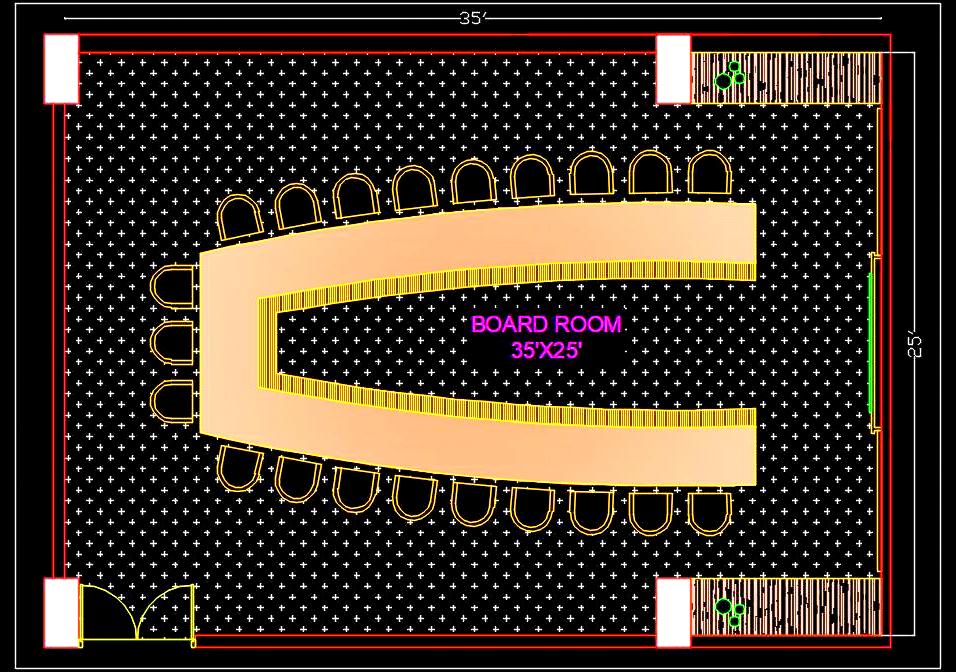
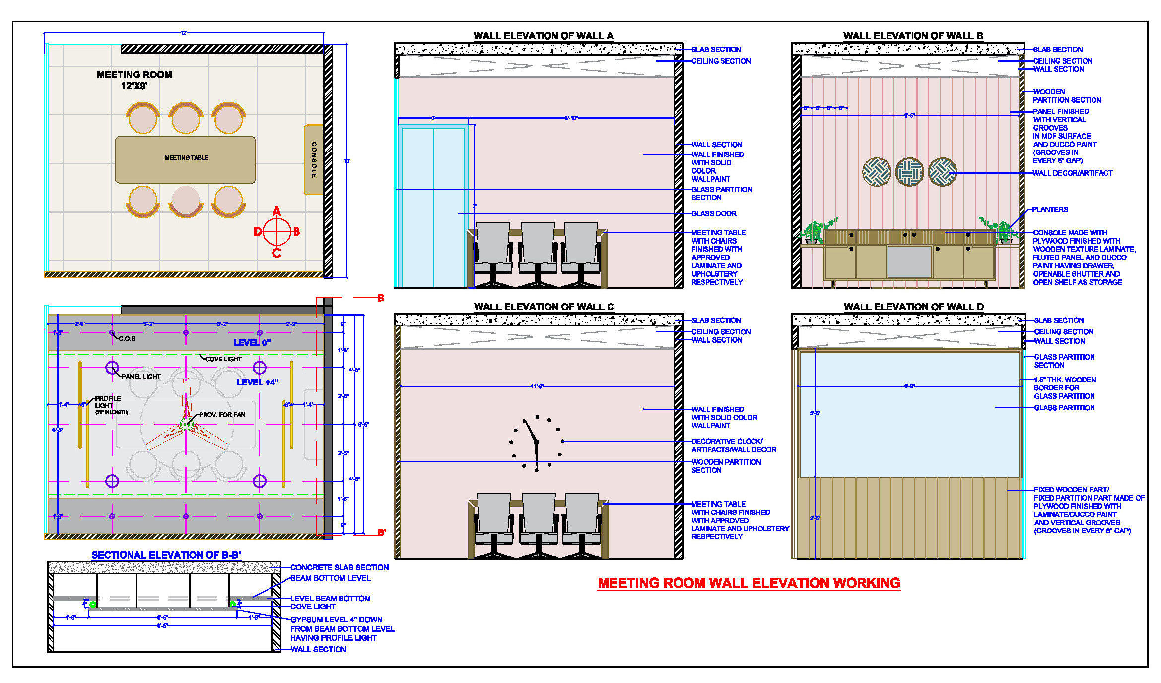
.jpg)
