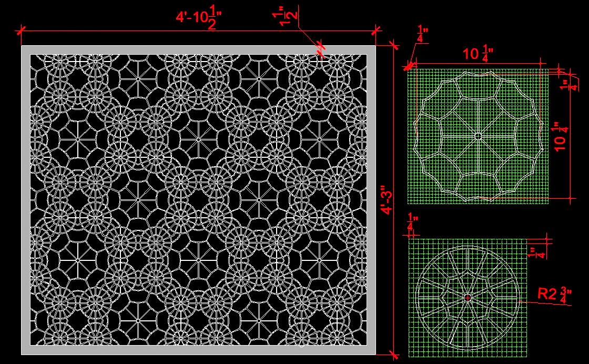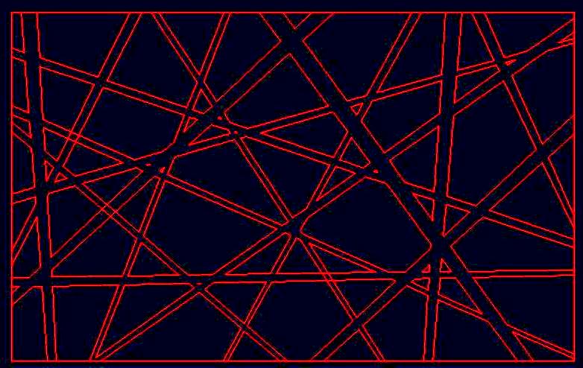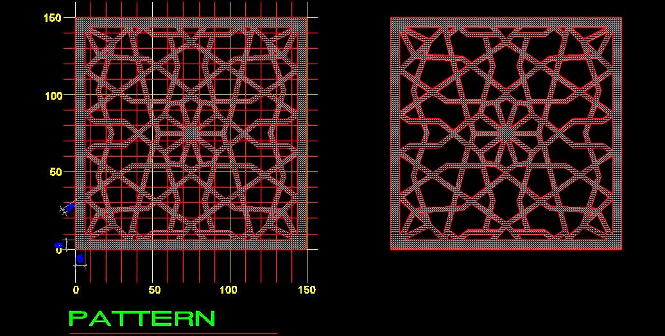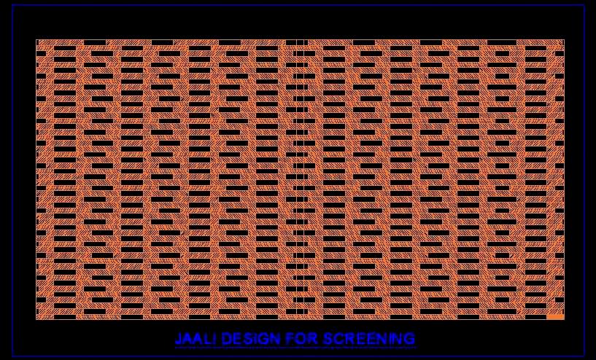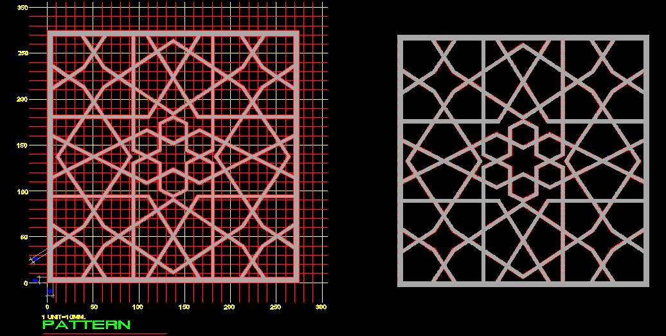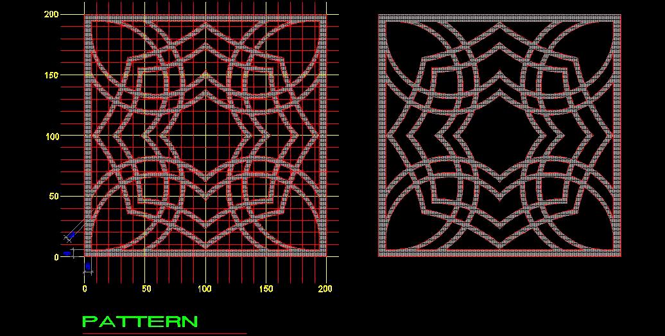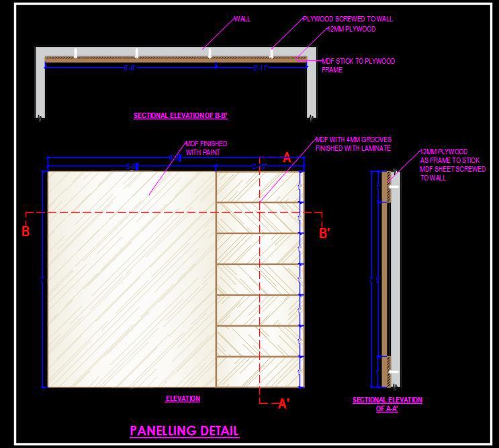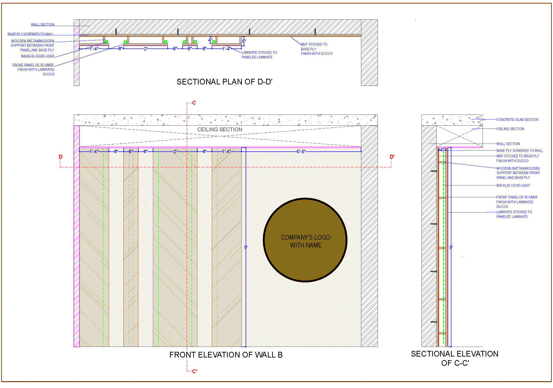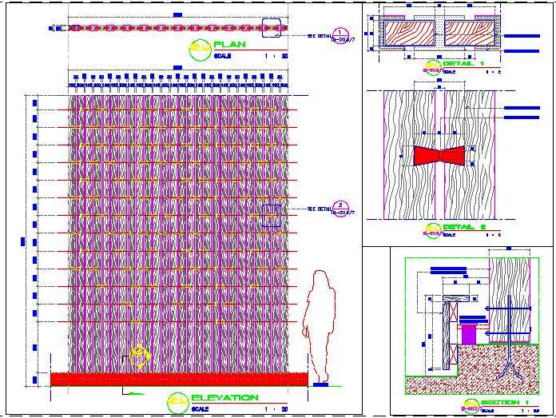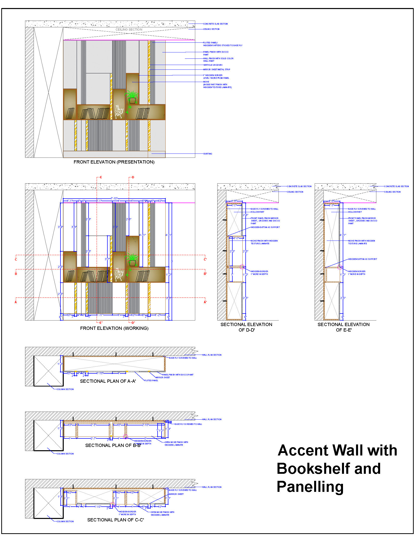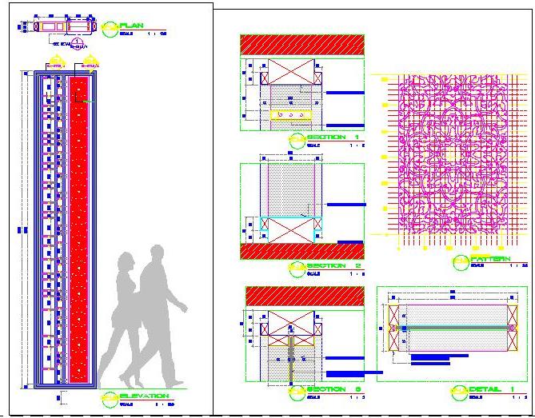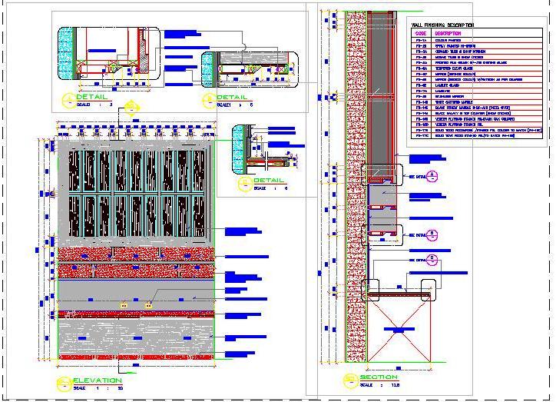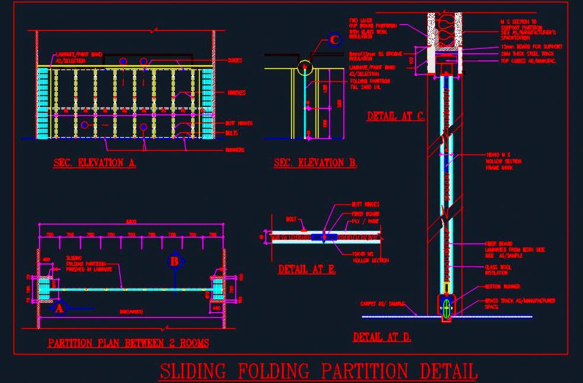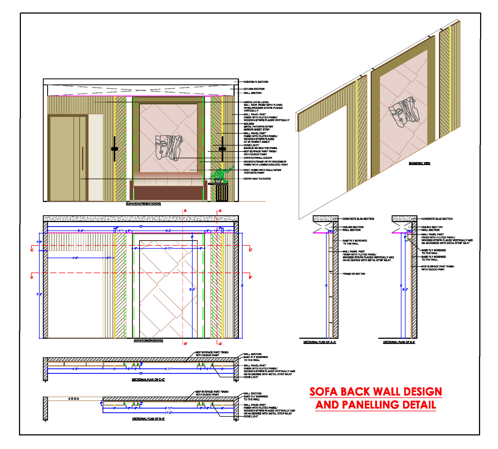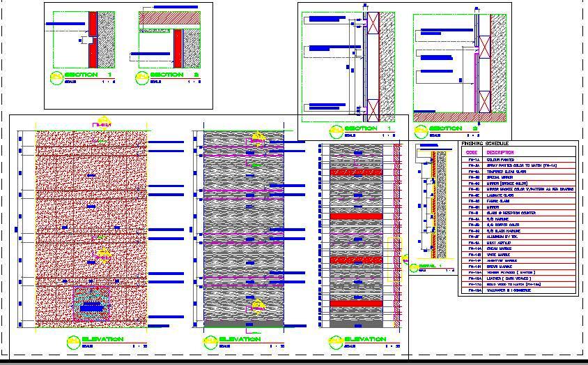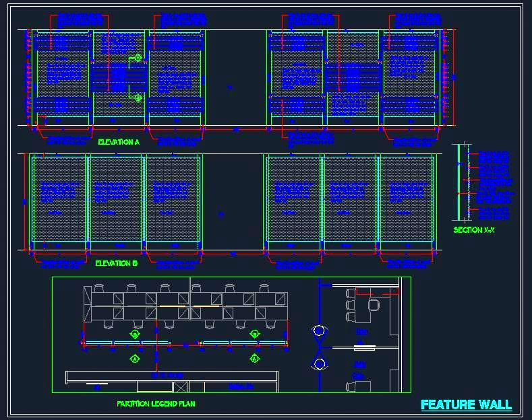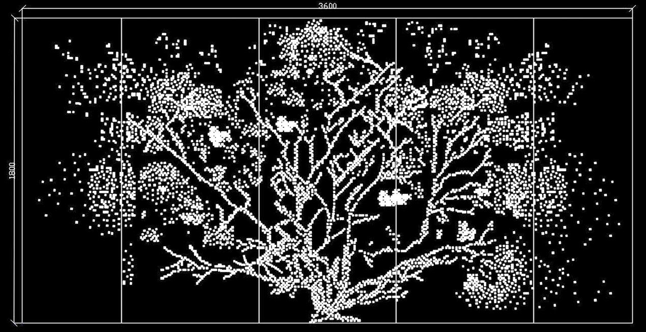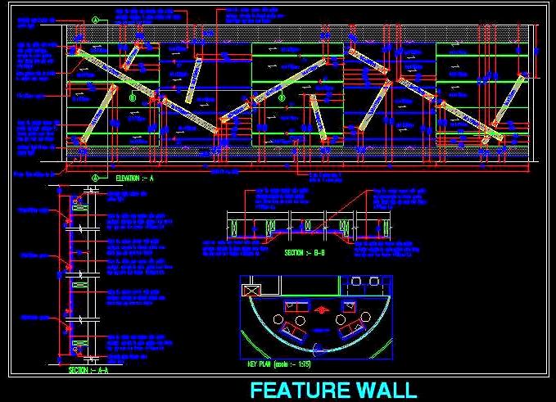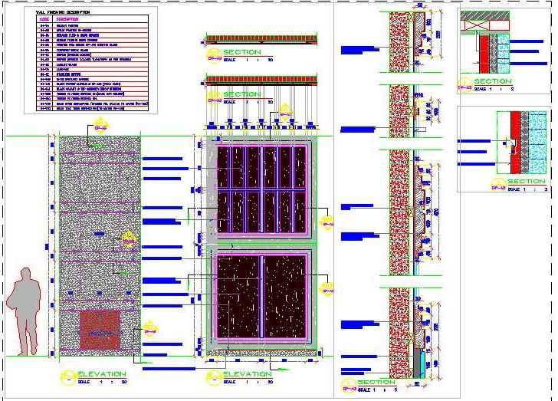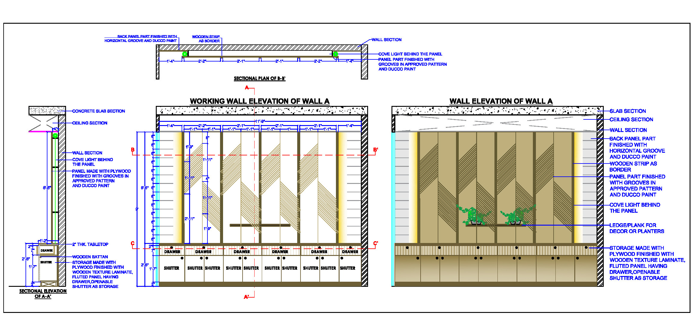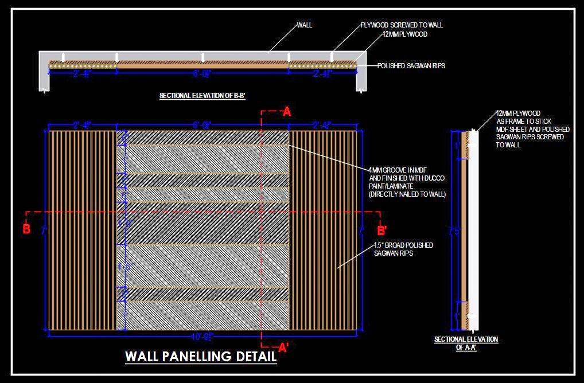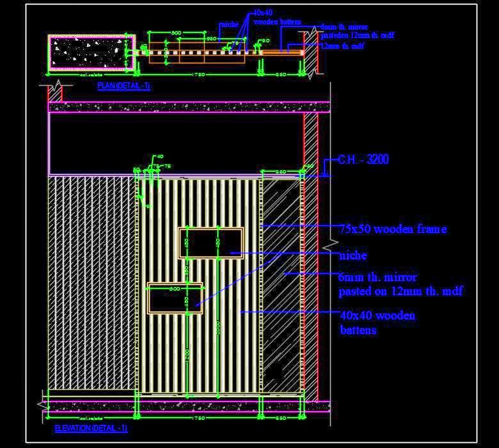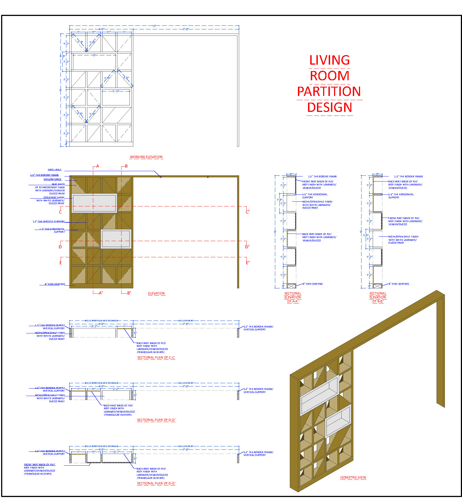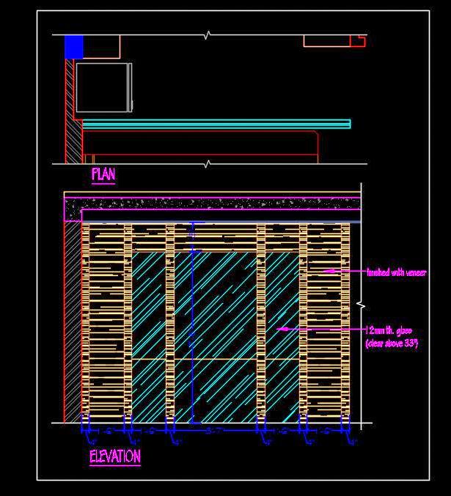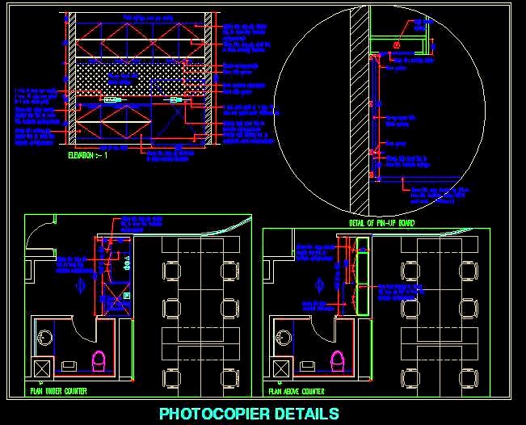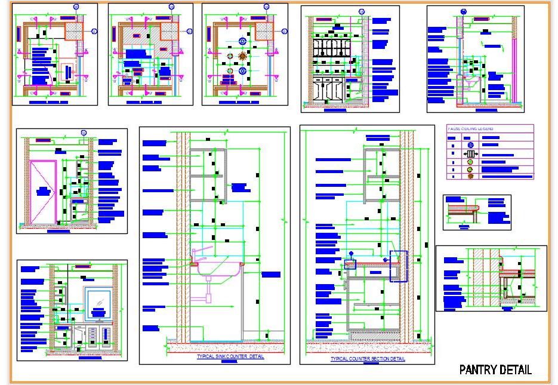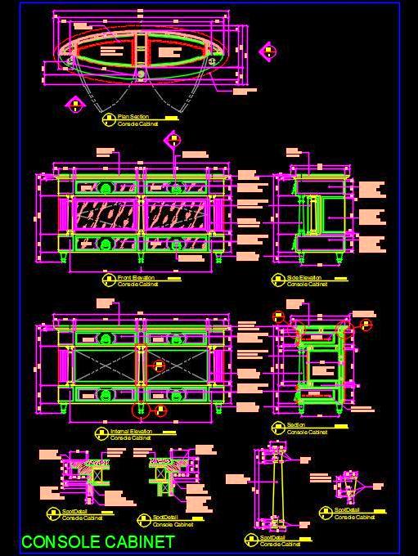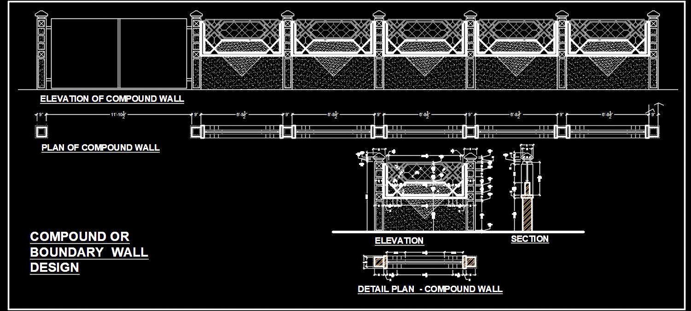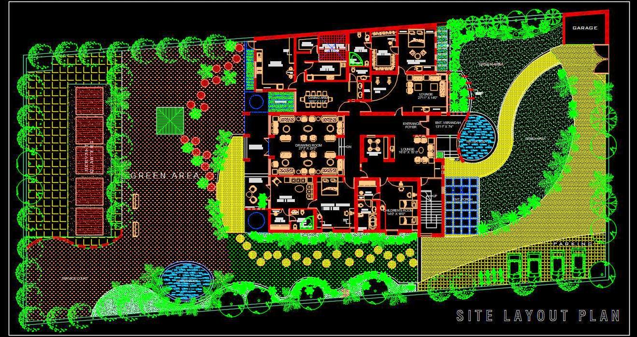'Plan N Design' - All Drawings
CNC Laser Cut Jali Design in DWG- CAD Block
This AutoCAD Block features a contemporary CNC laser cut Jal ...
CNC Laser Cut Jali for Home Temples & Panels- Free CAD Block
This free AutoCAD DWG block features a simple design of a CN ...
Jali Design CAD Block- Square Panel for Screens, Walls & Mandirs
This AutoCAD DWG file features a CAD block of a contemporary ...
Brick Pattern Jali Free CAD Block for Screens and MDF Designs
This AutoCAD CAD block features a detailed brick pattern Jal ...
CNC Jali CAD Block- Square Panel for Screens & Dividers
This AutoCAD DWG block features a contemporary design of a C ...
CNC Laser Cut Jali CAD Block for Wall, Screen, Divider
This AutoCAD DWG file features a CAD block of a contemporary ...
Wooden Wall Panelling DWG Detail for Interior Design
Explore this detailed AutoCAD DWG of a wall panelling design ...
Wooden Wall Panelling with Backlights Cad DWG Detail
Enhance your interiors with this AutoCAD DWG detail of wall ...
Modern Screen Design CAD with Wood & Metal Clips
This AutoCAD DWG drawing features a well-designed screen or ...
Modern Wall Panelling with Integrated Bookshelf CAD Detail
Explore this detailed AutoCAD drawing of an accent wall pane ...
Partition Design CAD- Metal Frame with Etched Glass Motif
This AutoCAD DWG drawing provides a detailed design for a me ...
Premium Accent Wall DWG- Veneer, Stone, Wood, & Lighting
This AutoCAD drawing showcases a high-end feature wall desig ...
Sliding Folding Partition DWG Design- Detailed Plan & Section
This AutoCAD drawing provides a detailed design of a sliding ...
Sofa Back Wall Design CAD- Paneling, Cove Light, and Details
This AutoCAD DWG drawing showcases a detailed design for a s ...
Stone and Veneer Wall Cladding Designs with Fixing Details CAD
This AutoCAD drawing showcases three distinct wall cladding ...
Stylish Glass and Wood Space Divider DWG for Interiors
This AutoCAD drawing features a modern accent wall partition ...
Tree Pattern Jali Design CAD File for Partition and Wall
Explore the intricate Autocad drawing of a Jali Design, feat ...
Veneer Accent Wall CAD Design with Elevations & Sections
This AutoCAD drawing showcases a detailed design of a 30-foo ...
Wall Paneling DWG- Stone Cladding and Wood Veneer Designs
This AutoCAD DWG file features two detailed wall paneling de ...
Wall Paneling with Groove Design AutoCAD DWG Detail
Download this detailed AutoCAD DWG drawing showcasing wall p ...
Wood Wall Paneling CAD Detail for Interior Design
Explore this detailed AutoCAD DWG file showcasing wall panel ...
Wooden Partition & Room Divider DWG for Modern Interiors
Download the detailed Autocad working drawing of a stunning ...
Wooden Partition and Screen- Interior Design CAD Drawing
Autocad working drawing of a spectacular wooden partition, S ...
Wooden Partition with Glass and Veneer - Autocad DWG
This Autocad drawing provides a comprehensive working plan f ...

Join Our Newsletter!
Enter Your Email to Receive Our Latest newsletter.

