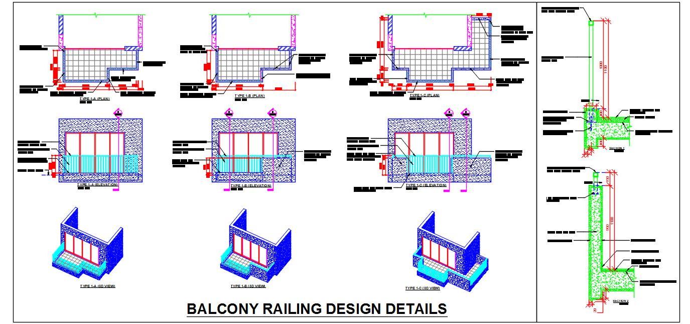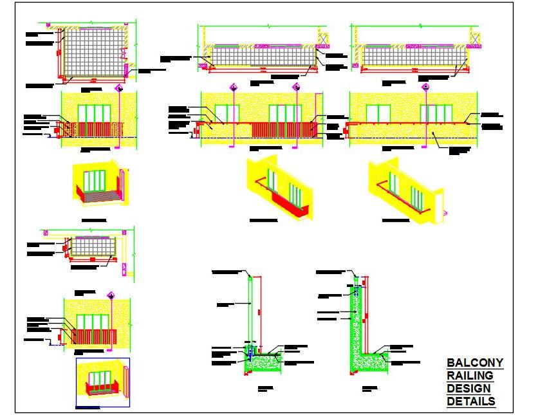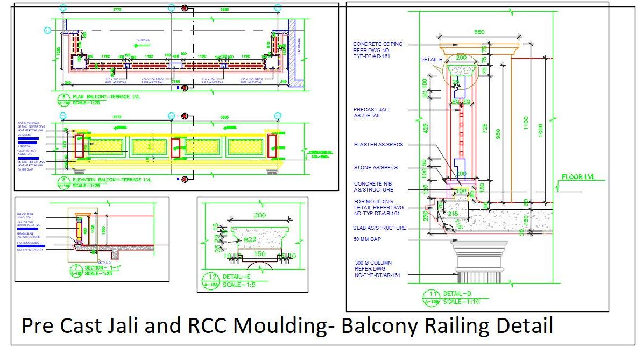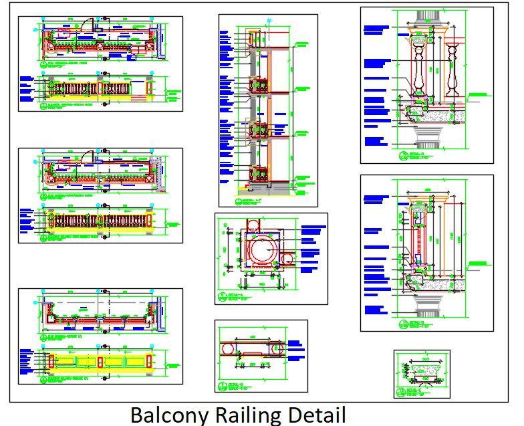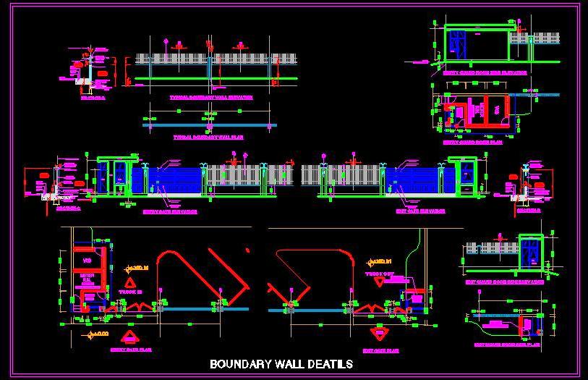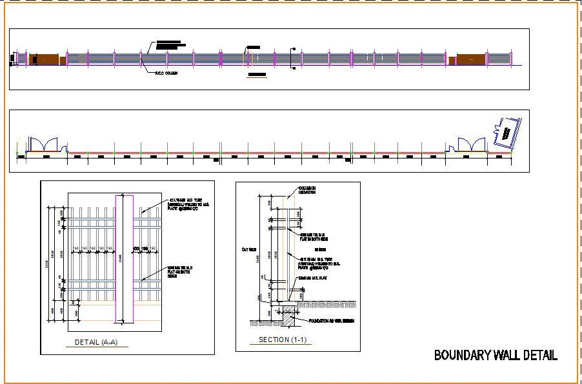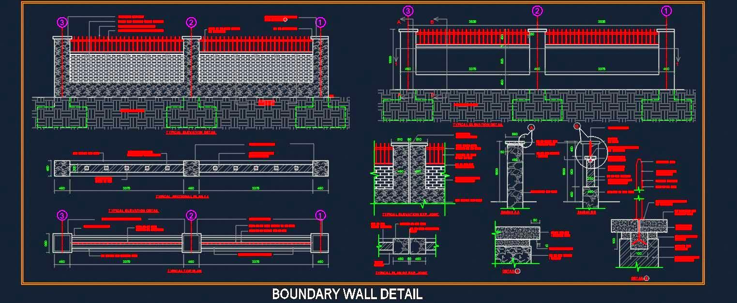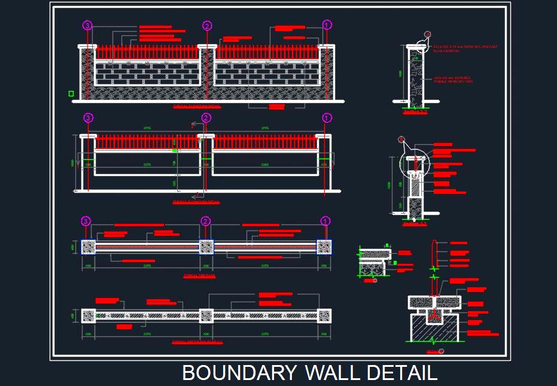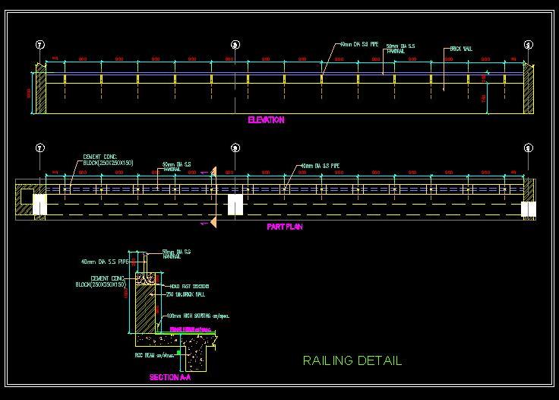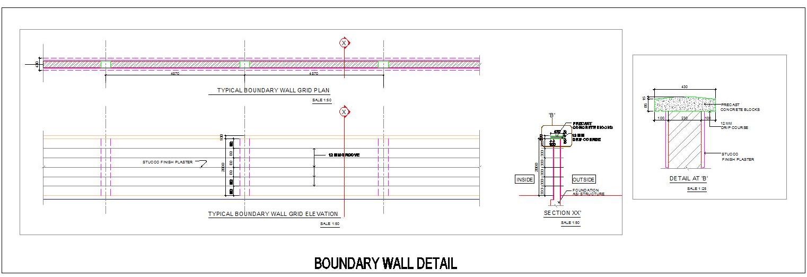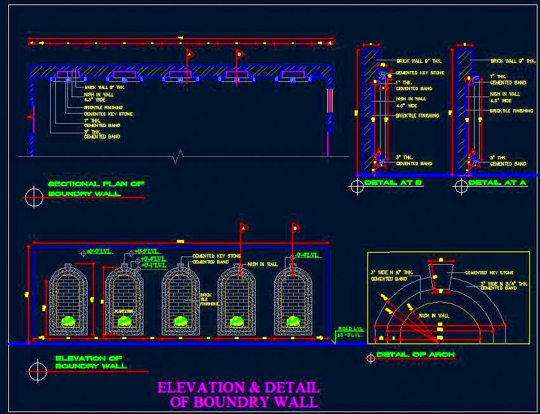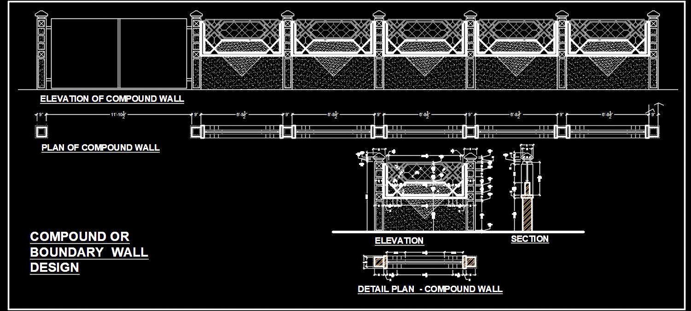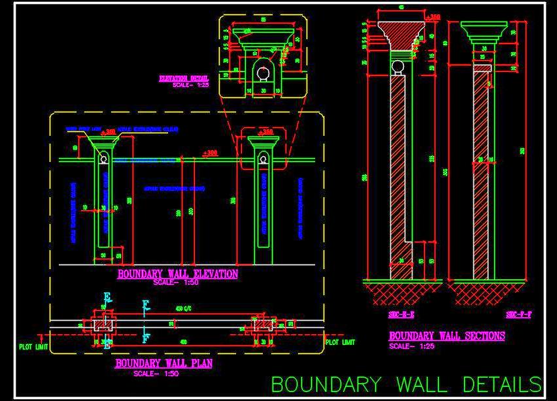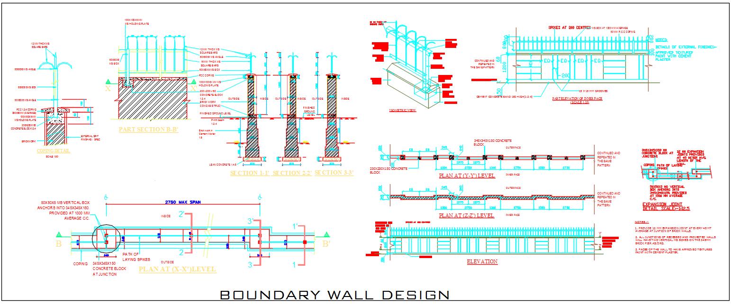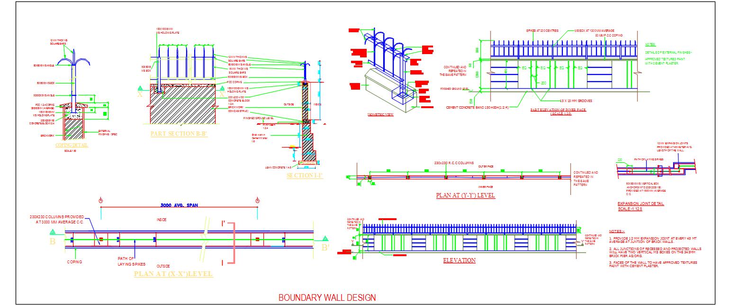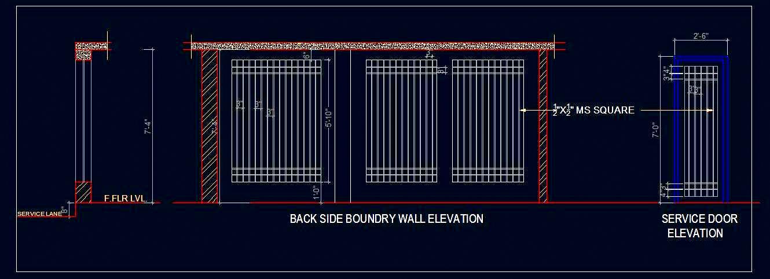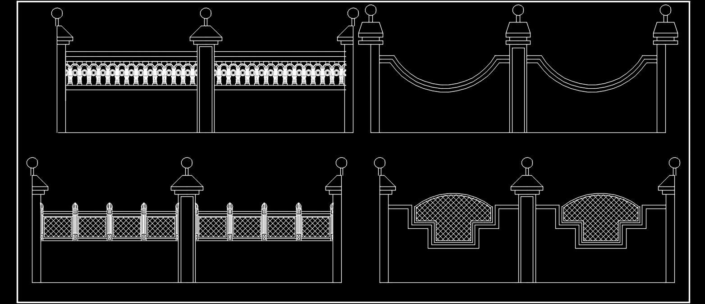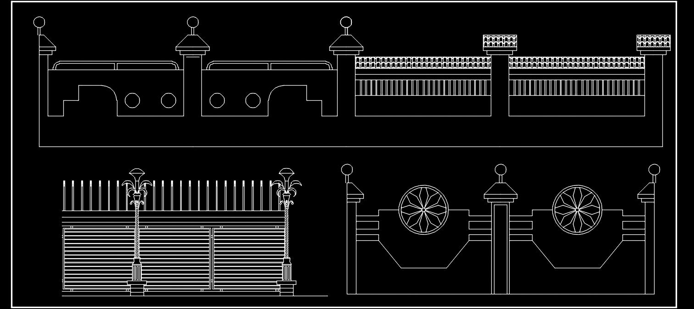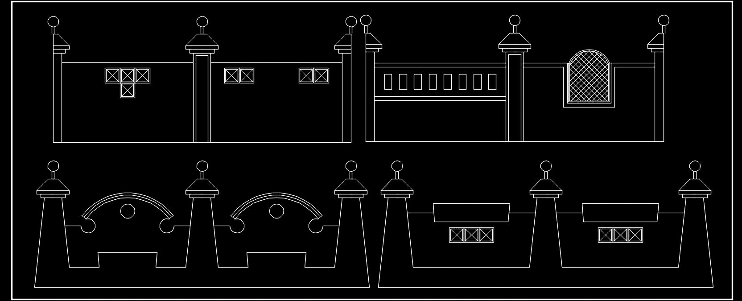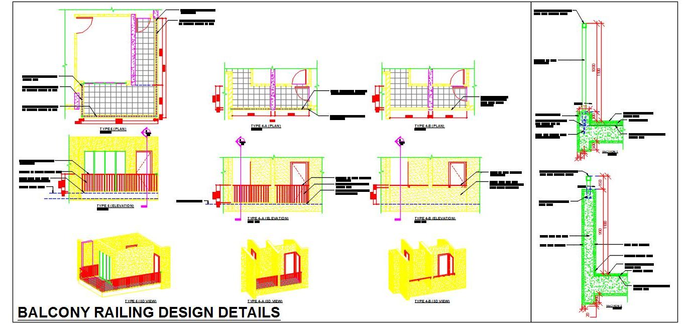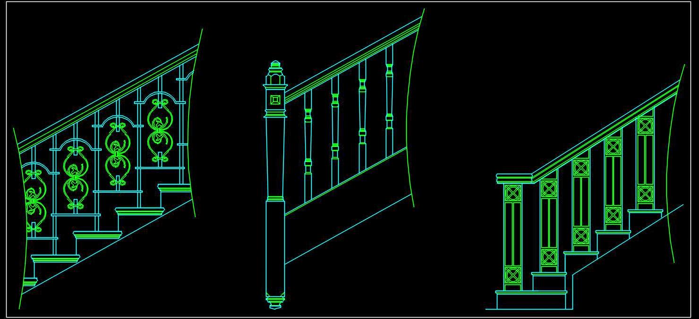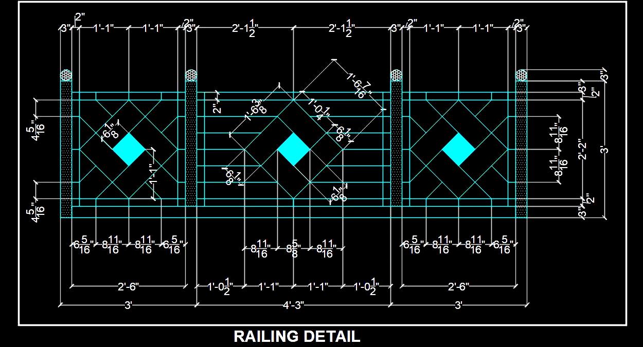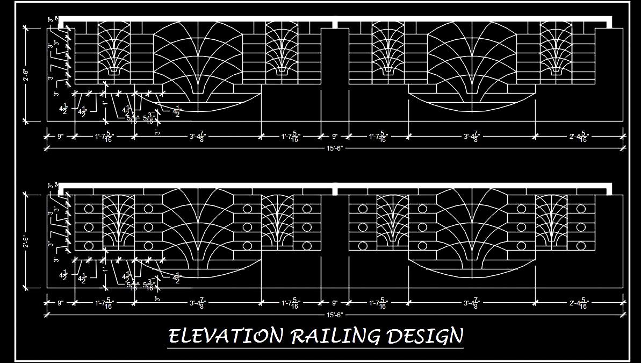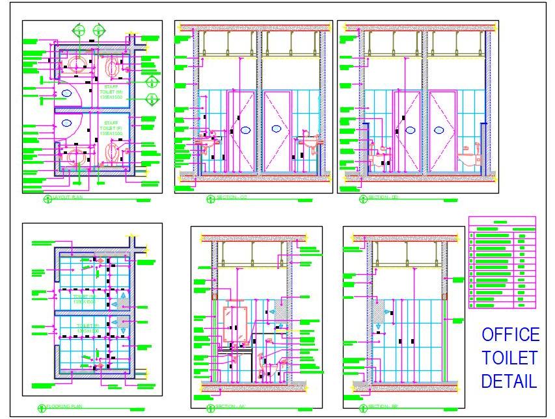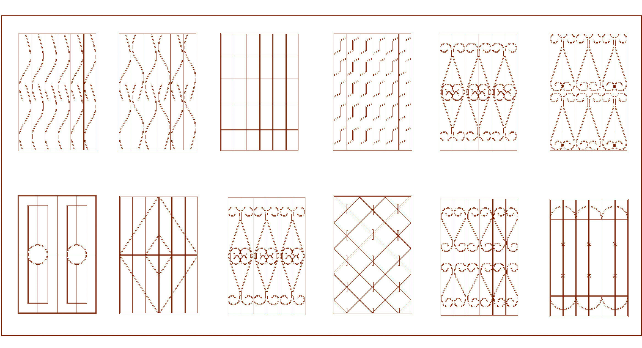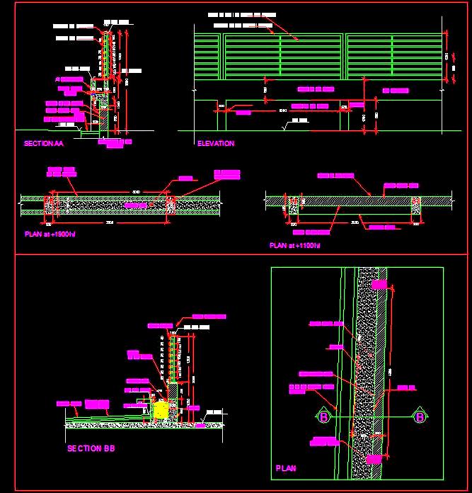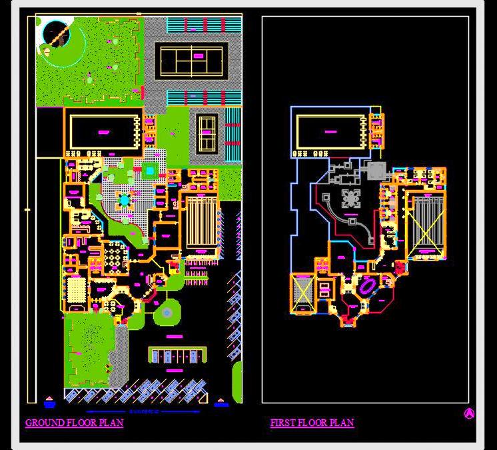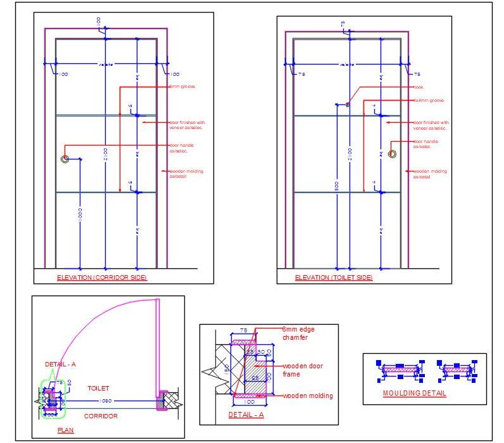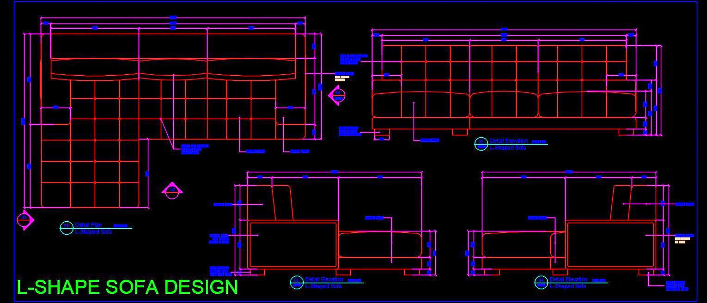'Plan N Design' - All Drawings
Balcony Railing Design DWG- MS Pipe & RCC Wall Options
This AutoCAD DWG drawing offers comprehensive details for ba ...
Balcony Railing Detail DWG- MS & RCC with Fixing Details
This AutoCAD drawing provides detailed designs of balcony ra ...
Balcony Railing Detail DWG- Precast RCC Jaali & Concrete Coping
This AutoCAD DWG drawing provides a comprehensive detail of ...
Balcony Railing Details- RCC Balustrade & Jaali Design in AutoCAD
This AutoCAD DWG drawing provides detailed balcony railing d ...
Boundary Wall & Entry Gate CAD Design for Commercial Projects
This AutoCAD DWG drawing provides a detailed design for a co ...
Boundary Wall & Entry Gate CAD Design for Factories
This AutoCAD DWG drawing features a detailed design for a co ...
Boundary Wall CAD DWG Brick Masonry, MS Grill, RCC Pier Details
This AutoCAD DWG drawing provides a detailed design for a bo ...
Boundary Wall CAD DWG- Brick Masonry & MS Grill Design
This AutoCAD DWG drawing presents a detailed design for a bo ...
Boundary Wall CAD Drawing- Brick and MS Pipe with Handrail
This AutoCAD drawing provides a detailed design of a boundar ...
Boundary Wall CAD Drawing- Brickwork with Precast Coping
This free AutoCAD DWG drawing showcases a simple and functio ...
Boundary Wall DWG Detail with Cement Arch and Brick Tile
This AutoCAD DWG file provides a comprehensive design for a ...
Boundary Wall Design CAD File- Brick and Grill Design
This Autocad drawing presents a detailed design of a Boundar ...
Boundary Wall Design DWG Detailed Construction Drawings
Discover this detailed AutoCAD drawing of a simple boundary ...
Boundary Wall Design DWG with R.C.C. & Brickwork
This AutoCAD DWG drawing provides a comprehensive design for ...
Boundary Wall Design DWG- M.S. Square Bar, Sections & Details
This AutoCAD drawing provides a detailed design for a commer ...
Boundary Wall Design Free CAD Block - Plan and Elevation
Download this detailed Autocad drawing of a boundary or comp ...
Boundary Wall Design with Elevation & Section- Free DWG
This free AutoCAD drawing features a simple boundary wall de ...
Boundary Wall Elevation Drawing- Free CAD Block
Download a free CAD block showcasing a Boundary or Compound ...
Boundary Wall Elevation Drawings- Free CAD Blocks
Download a free CAD block depicting a Boundary or Compound w ...
Boundary Wall Free CAD Blocks- Multiple Elevation Designs
Download this Free Cad Block showcasing a Boundary or Compou ...
AutoCAD Balcony Railing Detail MS & RCC Designs
This AutoCAD drawing provides detailed designs for balcony r ...
Balcony & Staircase Railing Designs- Free CAD Blocks
Download this free CAD block featuring three unique railing ...
Balcony Railing CAD Block - Free Download
Discover and download this free CAD block of a Balcony Raili ...
Balcony Railing CAD Details Free Download
Discover and download a free CAD block featuring a geometric ...

