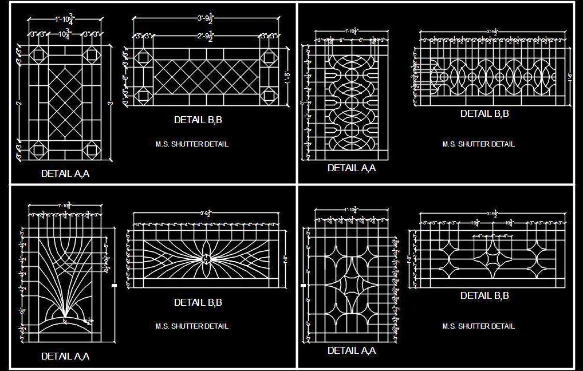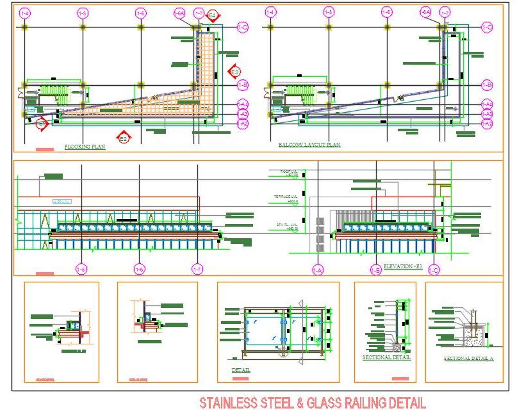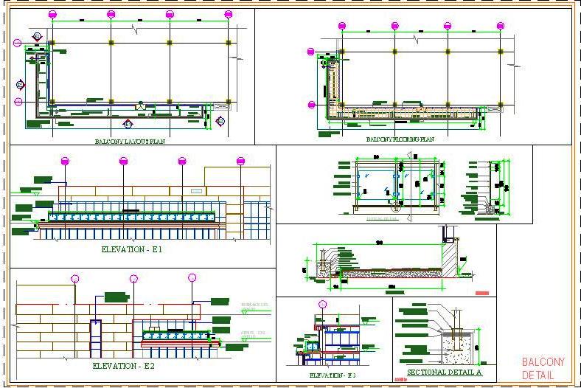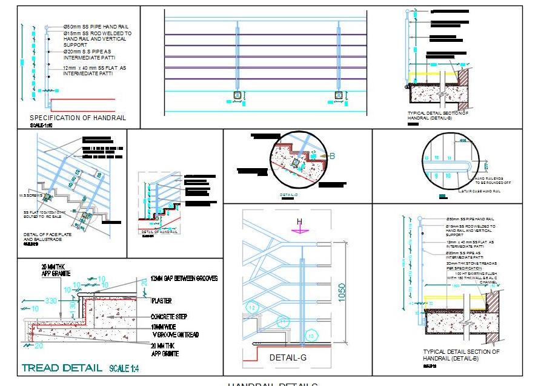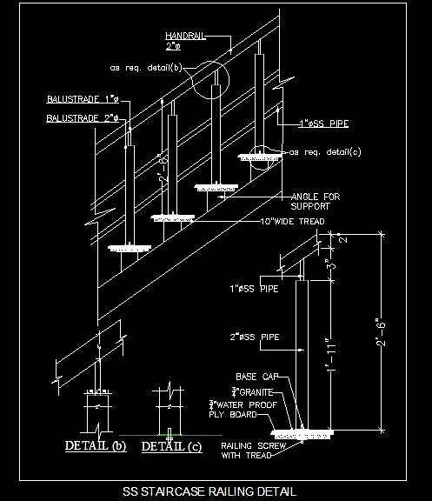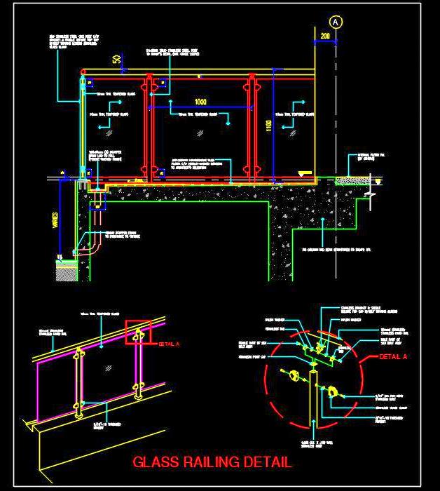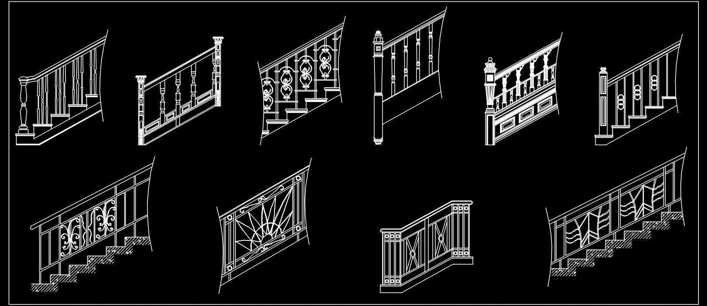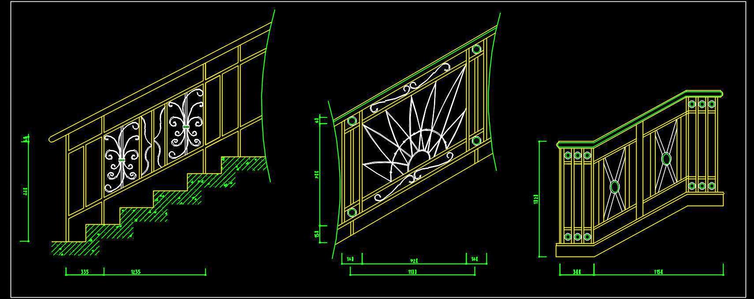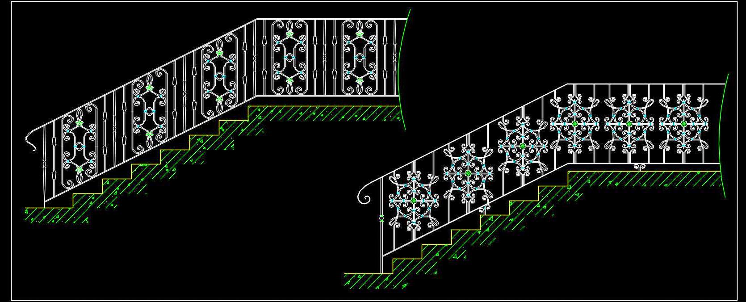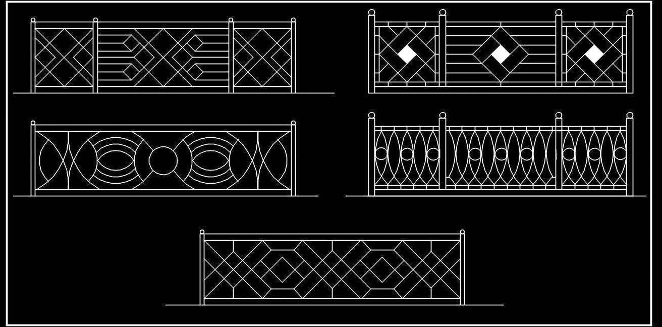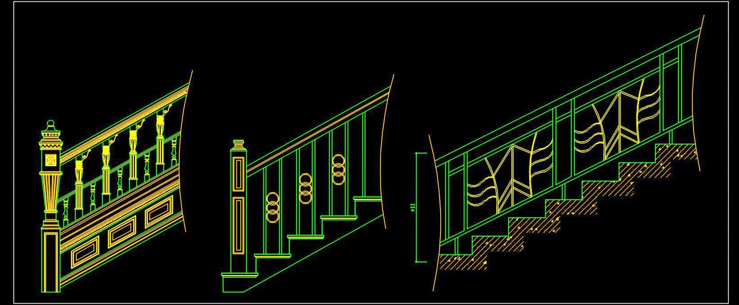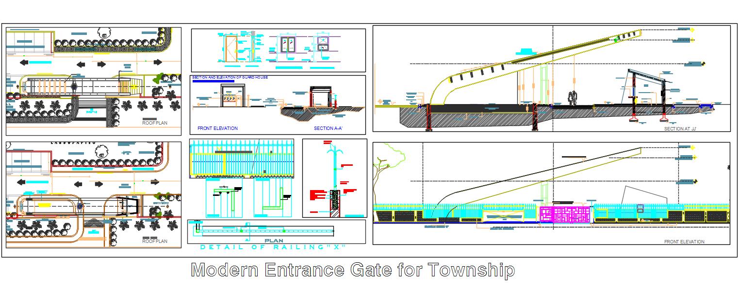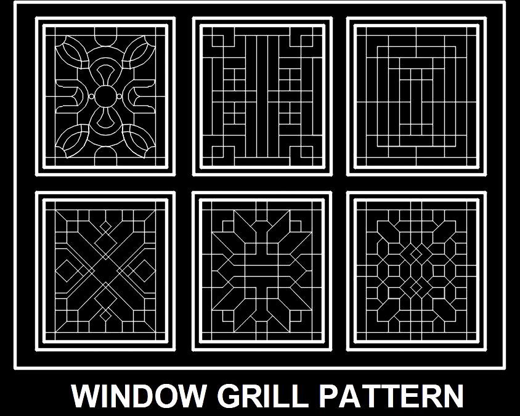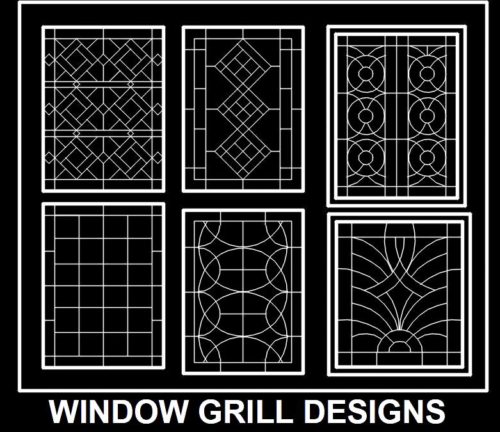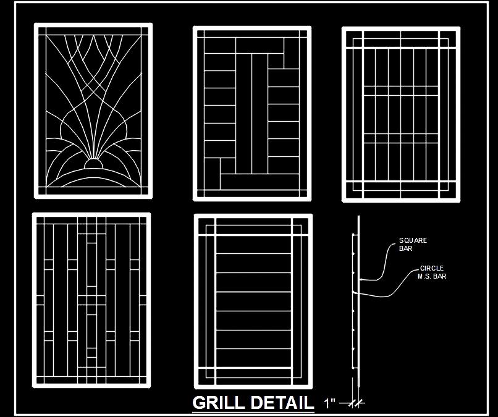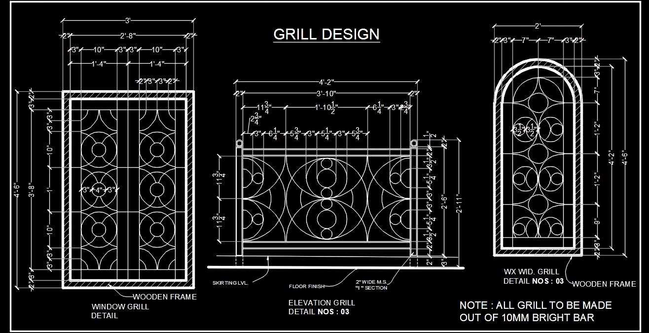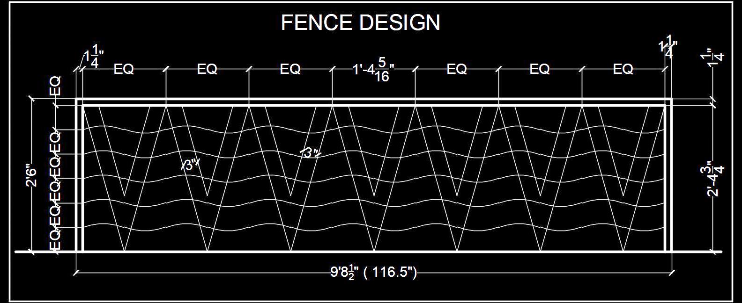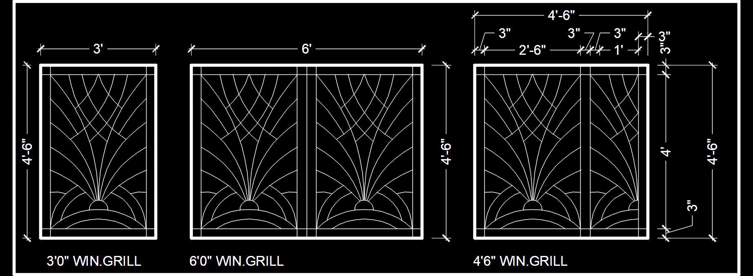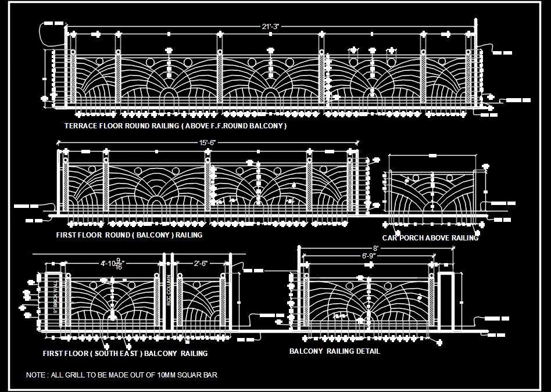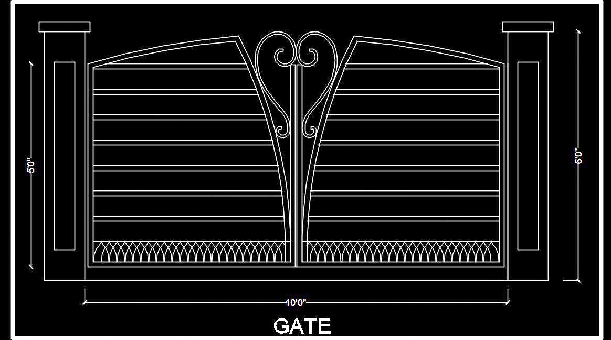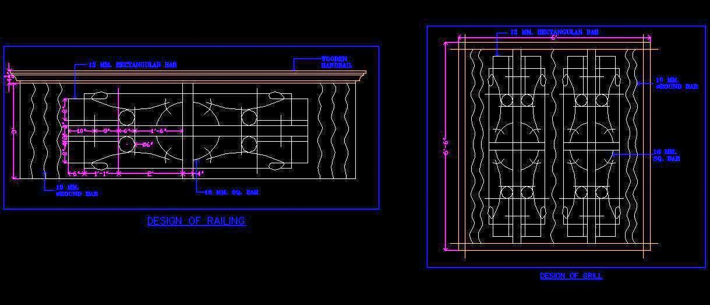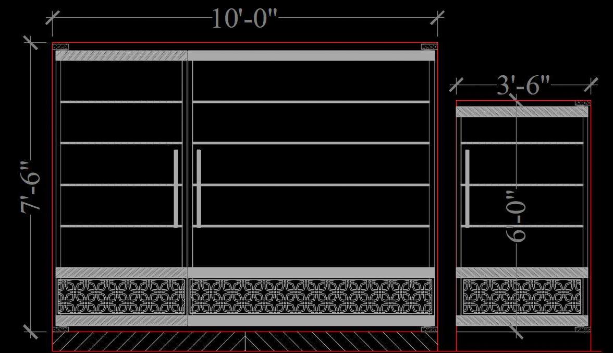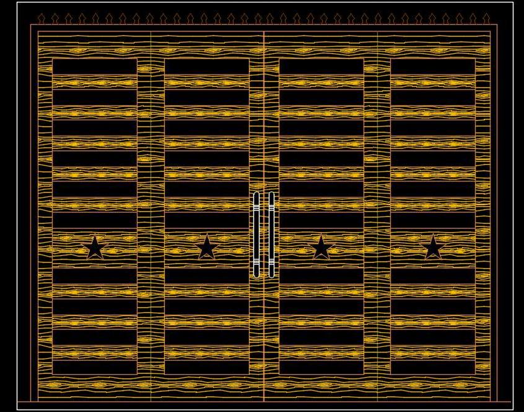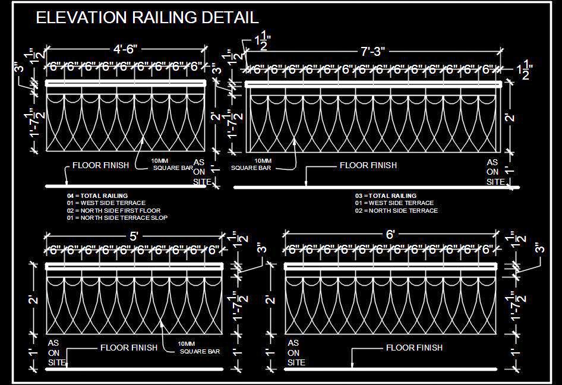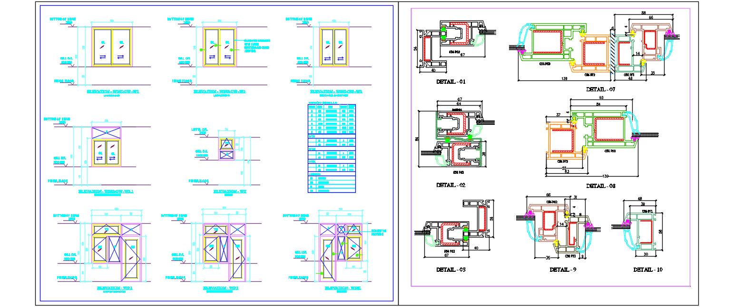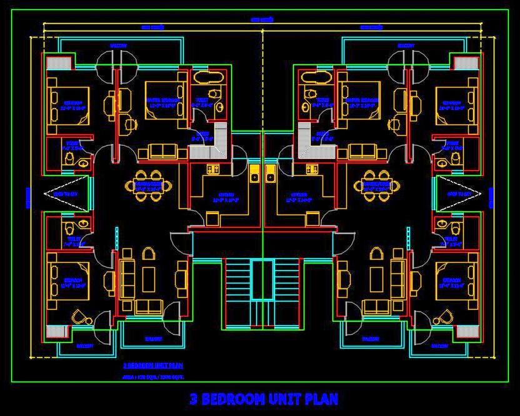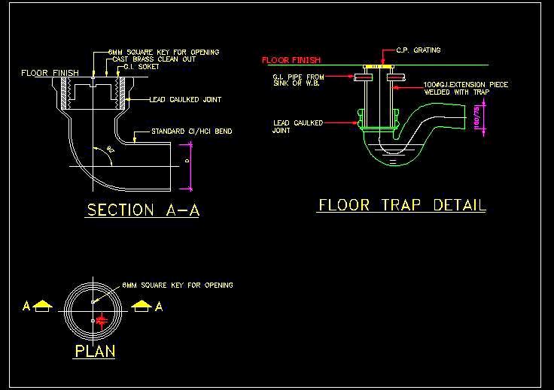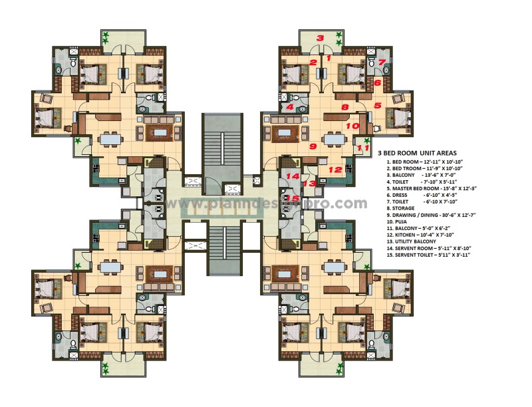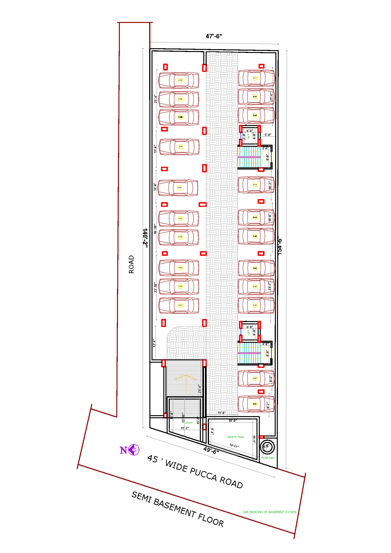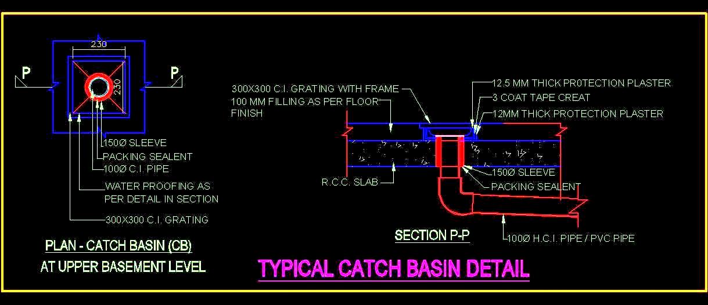'Plan N Design' - All Drawings
Wrought Iron Grill CAD Blocks- Railing, Boundary Wall, Fence
Enhance your architectural designs with this downloadable CA ...
Stainless Steel & Glass Railing CAD Detail- Balcony & Elevation
This AutoCAD DWG drawing presents a comprehensive design for ...
Stainless Steel Glass Railing CAD for Balcony and Stairs
This AutoCAD DWG drawing provides a detailed design for a st ...
Stainless Steel Staircase Design CAD- Balustrade & Tread Details
This AutoCAD DWG drawing provides a comprehensive detail of ...
Stainless Steel Staircase Railing Free CAD Drawing with Details
This free AutoCAD drawing features a simple and elegant stai ...
Stainless Steel and Glass Railing AutoCAD Detail
Discover the comprehensive Autocad construction detail of a ...
Staircase & Balcony Railing CAD Blocks - 10 Designs
Enhance your architectural projects with this CAD block feat ...
Staircase & Balcony Railing CAD Blocks - Free Download
Download a free CAD block featuring three distinct railing d ...
Staircase & Balcony Railing CAD Blocks with Floral Patterns
Download the CAD Block for Staircase Railing Designs. This d ...
Staircase and Balcony Railing CAD Blocks Collection
Discover and download CAD blocks featuring five distinct rai ...
Stylish Railing Designs for Stairs & Balconies- Free CAD Block
Download a free CAD block featuring three unique railing des ...
Township Entrance Gate DWG with Boundary Wall Details
This AutoCAD DWG drawing features a modern entrance gate des ...
Window Grill CAD Blocks- 6 Elevation Designs
Discover and download CAD blocks featuring modern Window Gri ...
Window Grill Design CAD Blocks- 6 Contemporary Patterns
Discover and download CAD blocks of modern Window Grill or J ...
Window Grill Design Free CAD Block for Architectural Projects
Download free cad block of Window Grill Designs. There are g ...
Window and Railing Grill Design CAD Blocks
Download a modern design CAD block of Window Grill and Raili ...
Wrought Iron Fence CAD Blocks for Architectural Designs
Discover and download a free CAD block of Wrought Iron Fence ...
MS Iron Window Grill CAD Design - Free DWG
Explore and download this free CAD block featuring a modern ...
Modern Balcony Railing CAD Block - MS Iron Design
Discover and download this CAD block featuring a beautifully ...
Modern Entrance Gate Free CAD Block - Elevation Design
This free CAD block showcases a modern entrance gate designe ...
Modern Iron Grill & Railing Design in AutoCAD DWG
This free AutoCAD DWG drawing features a modern grill and ra ...
Modern Main Gate Free Autocad Design with Jali Pattern
This Autocad drawing showcases a free design of a main gate, ...
Modern Main Gate Free CAD Block with Wooden Stripes
Explore this free AutoCAD block featuring a modern concept m ...
Modern Railing CAD Block Free Download for Architects
Discover and download this free CAD block featuring a modern ...

Join Our Newsletter!
Enter Your Email to Receive Our Latest newsletter.

