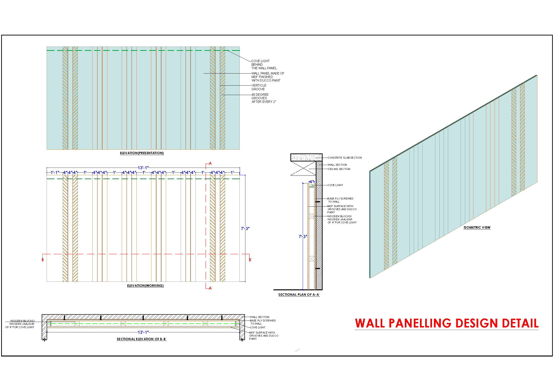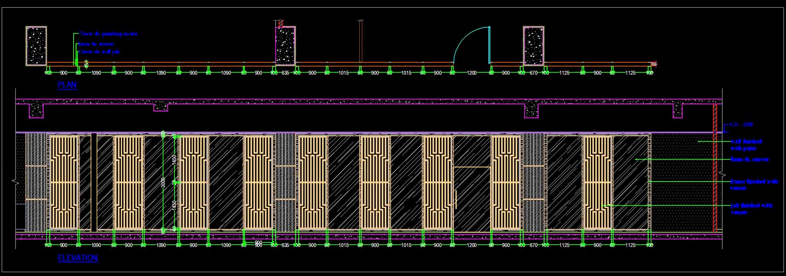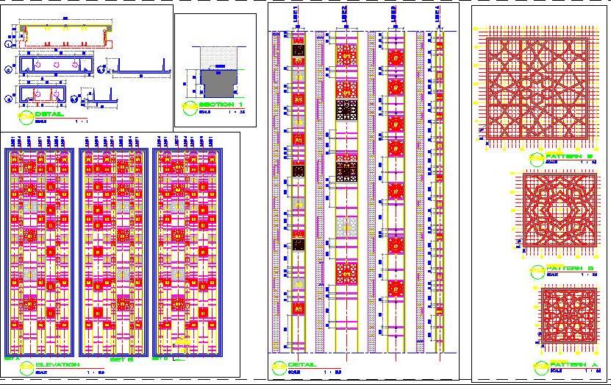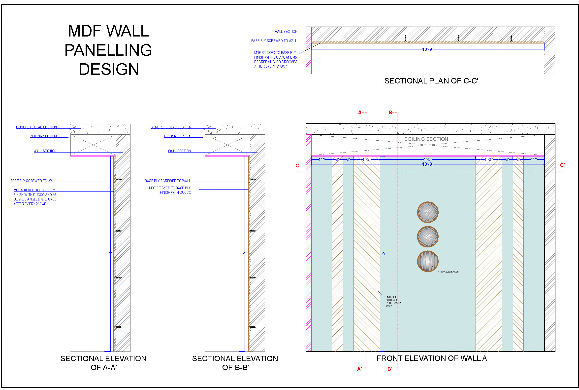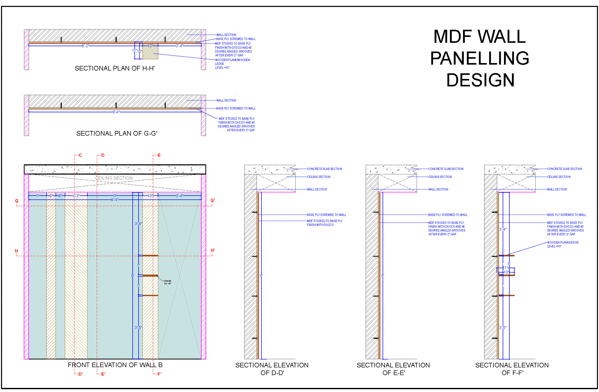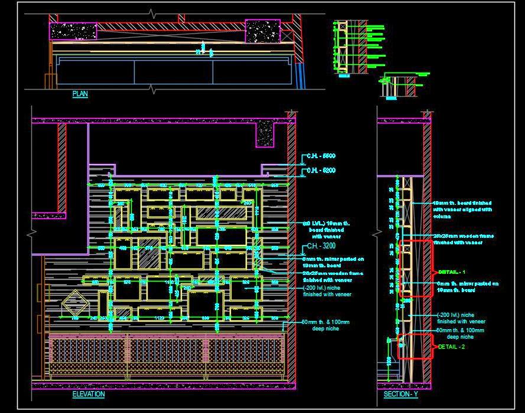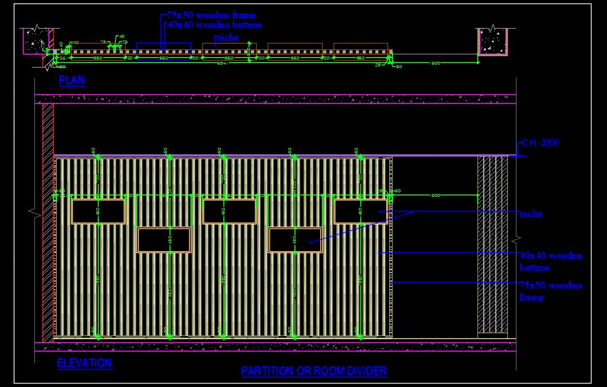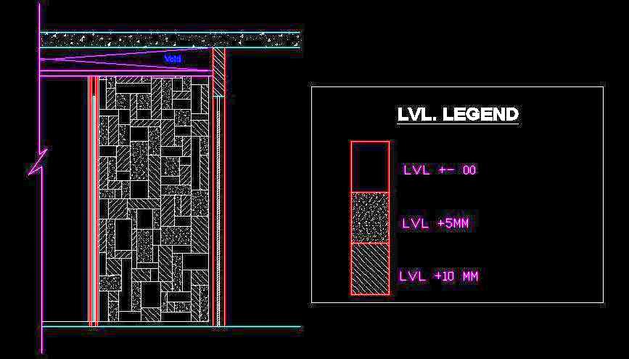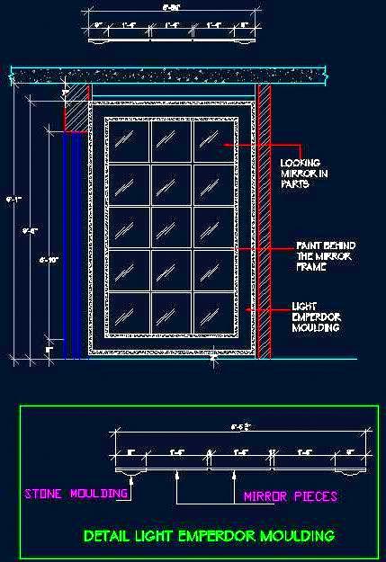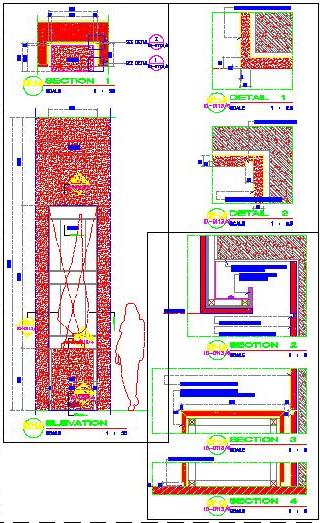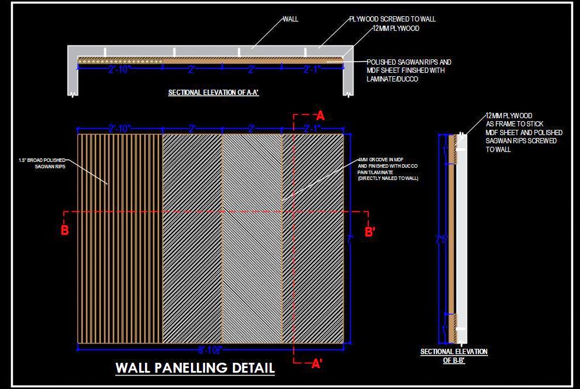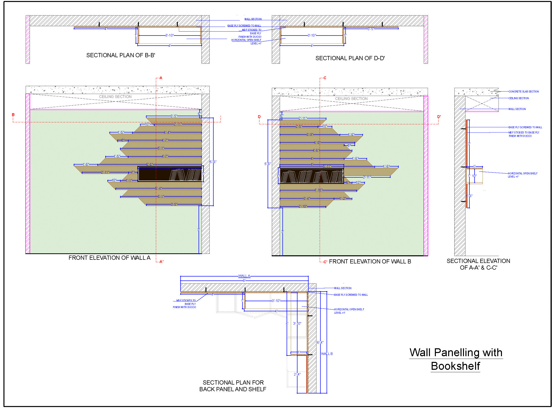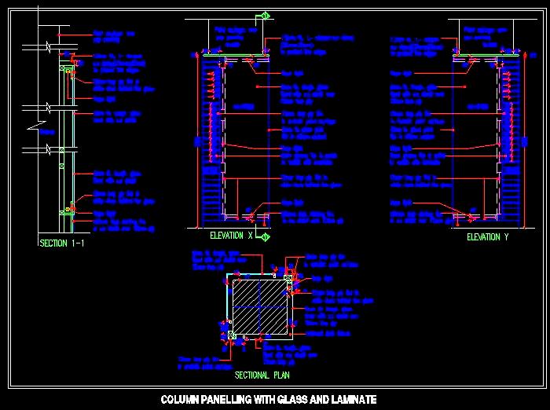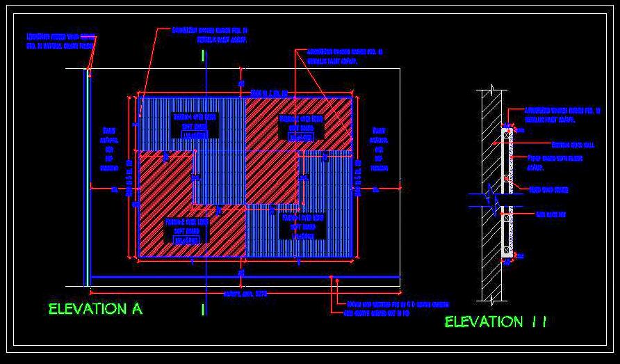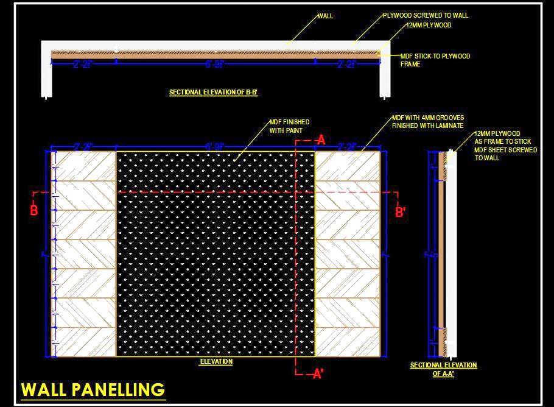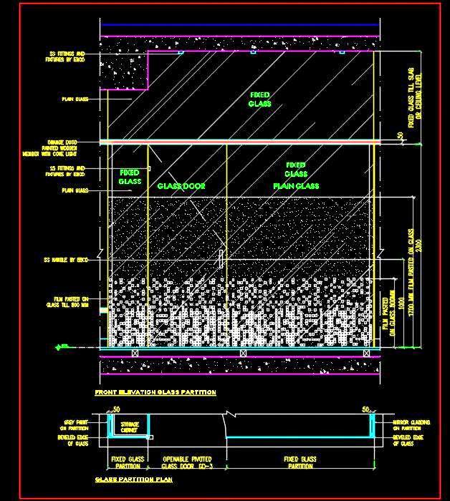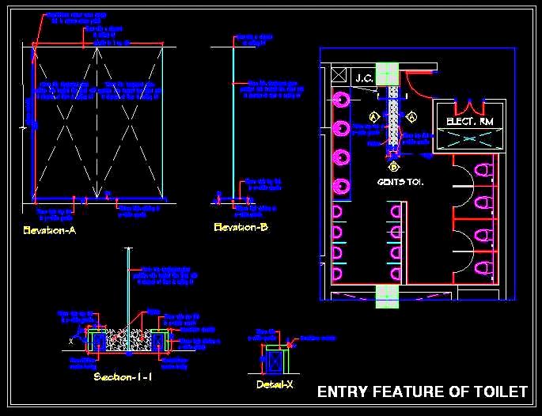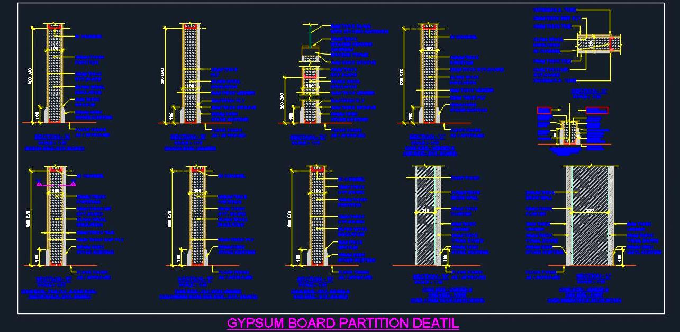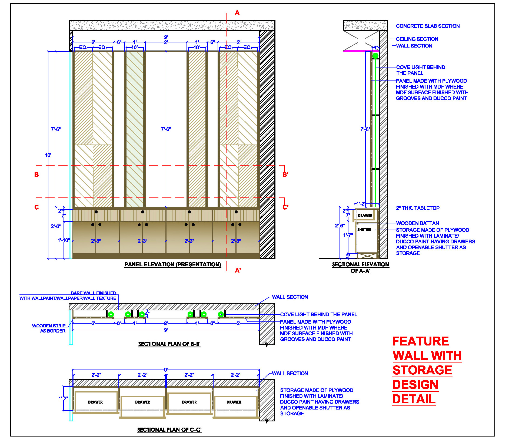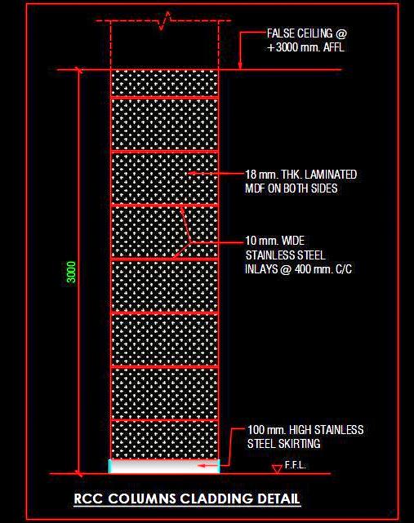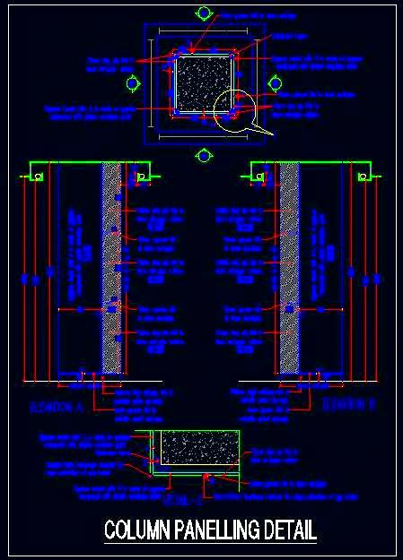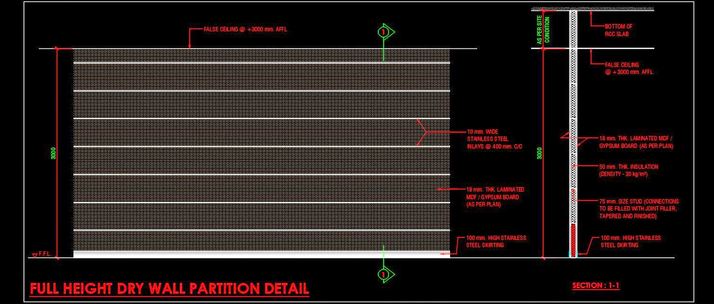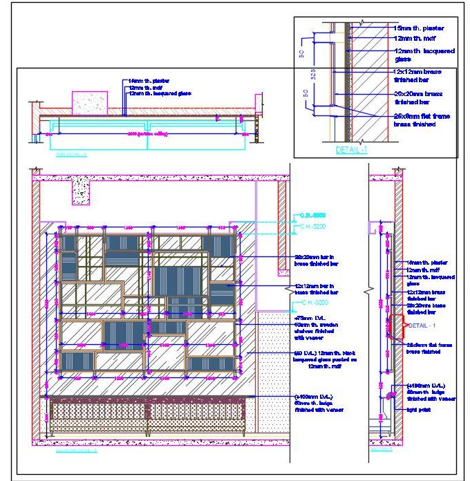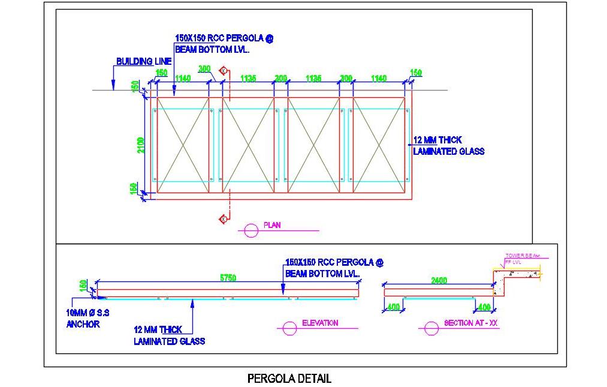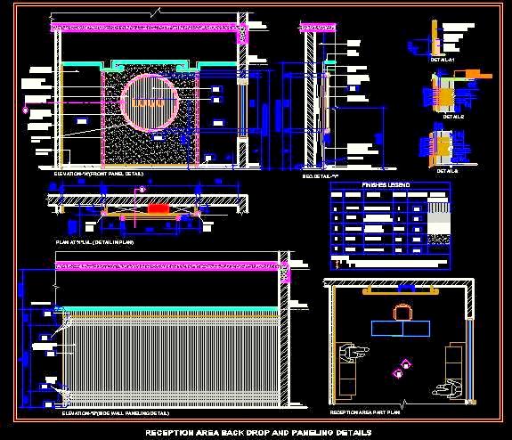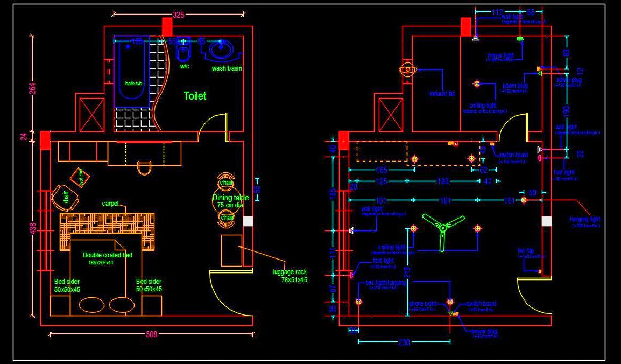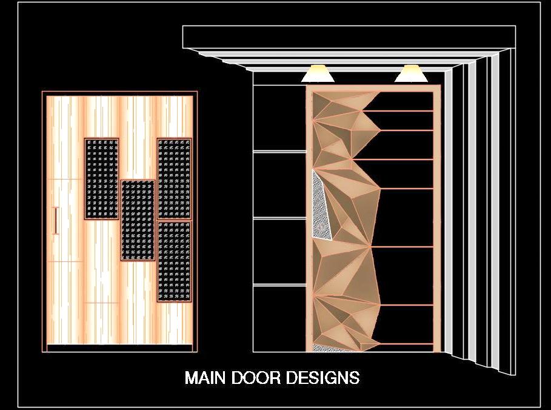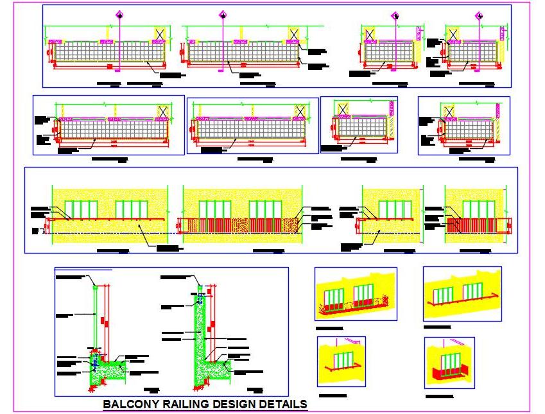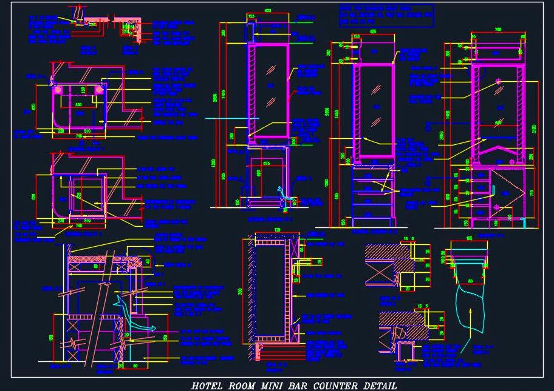'Plan N Design' - All Drawings
Wooden Wall Panelling CAD Detail for Accent Walls
Enhance your interior design with this detailed AutoCAD DWG ...
MDF Jali & Veneer Partition Room Divider CAD Details
This Autocad working drawing showcases a stunning wooden par ...
MDF Jali Pattern DWG for Feature Walls and Partitions
This AutoCAD DWG file features a beautifully designed MDF Ja ...
MDF Wall Paneling CAD Detail for Interior Design
Explore this detailed AutoCAD DWG of wall paneling, perfect ...
MDF Wall Paneling with Grooves and Shelves - DWG
Explore this detailed AutoCAD DWG file showcasing versatile ...
Modern Interior Feature Wall DWG with Random Niches and Mirrors
This AutoCAD drawing showcases a meticulously designed inter ...
Modern Room Divider with Wooden Battens - AutoCAD DWG Detail
Discover the AutoCAD working drawing of a striking wooden pa ...
Abstract Wall Free CAD Design for Residential Spaces
This Free AutoCAD DWG drawing features a detailed design for ...
Accent Wall Design Free DWG- Italian Marble & Mirrorwork
This Free AutoCAD drawing features a detailed design of an a ...
Accent Wall Niche DWG- Stone Finish with Indirect Lighting
This AutoCAD DWG drawing features a niche design for an acce ...
Accent Wall Paneling DWG for Interiors
Explore this detailed AutoCAD DWG of a wall paneling design, ...
Accent Wall Paneling with Bookshelf DWG Design
Download this detailed AutoCAD drawing of an accent wall pan ...
Column Paneling CAD Design- Glass Cladding with Backlighting
This AutoCAD DWG drawing offers a detailed design for column ...
Contemporary Accent Wall DWG- Dual Fabric Pattern Design
This Free AutoCAD drawing showcases a contemporary accent wa ...
Feature Wall Paneling CAD Detail for Bed, Living Room
Discover this detailed AutoCAD DWG of wall paneling, measuri ...
Feature Wall with Jali & Mirror Details- AutoCAD Design
This Autocad working drawing showcases a stunning wall panel ...
Glass Partition CAD Drawing with Stylish Door & Film Design
This Autocad drawing showcases a detailed design of a glass ...
Glass Partition Design DWG with Stone Ledge & Pebbles
This Free AutoCAD DWG drawing features a detailed design of ...
Gypsum Board Partition DWG- Construction Details & Finishing Options
This AutoCAD DWG drawing provides detailed sections of gypsu ...
Innovative Feature Wall Paneling CAD Design
Explore this intricate AutoCAD drawing featuring a feature w ...
Interior Column Cladding Design Free CAD Block
Download this free CAD block of an RCC column cladded with l ...
Interior Column Paneling CAD- Gypsum & L-Profile Trim
This AutoCAD drawing provides a detailed design for column p ...
Interior Dry Wall Partition Design- Free DWG Details
Download this free AutoCAD drawing of an interior dry wall p ...
Interior Feature Wall CAD Drawing- Veneer, Glass, Brass, Wood
This Autocad drawing showcases a detailed design for an inte ...

