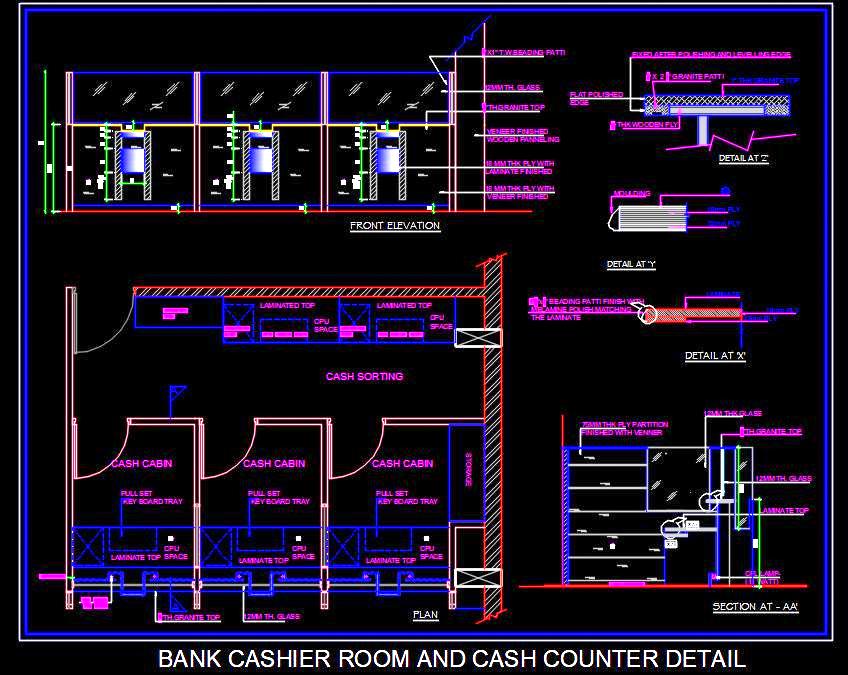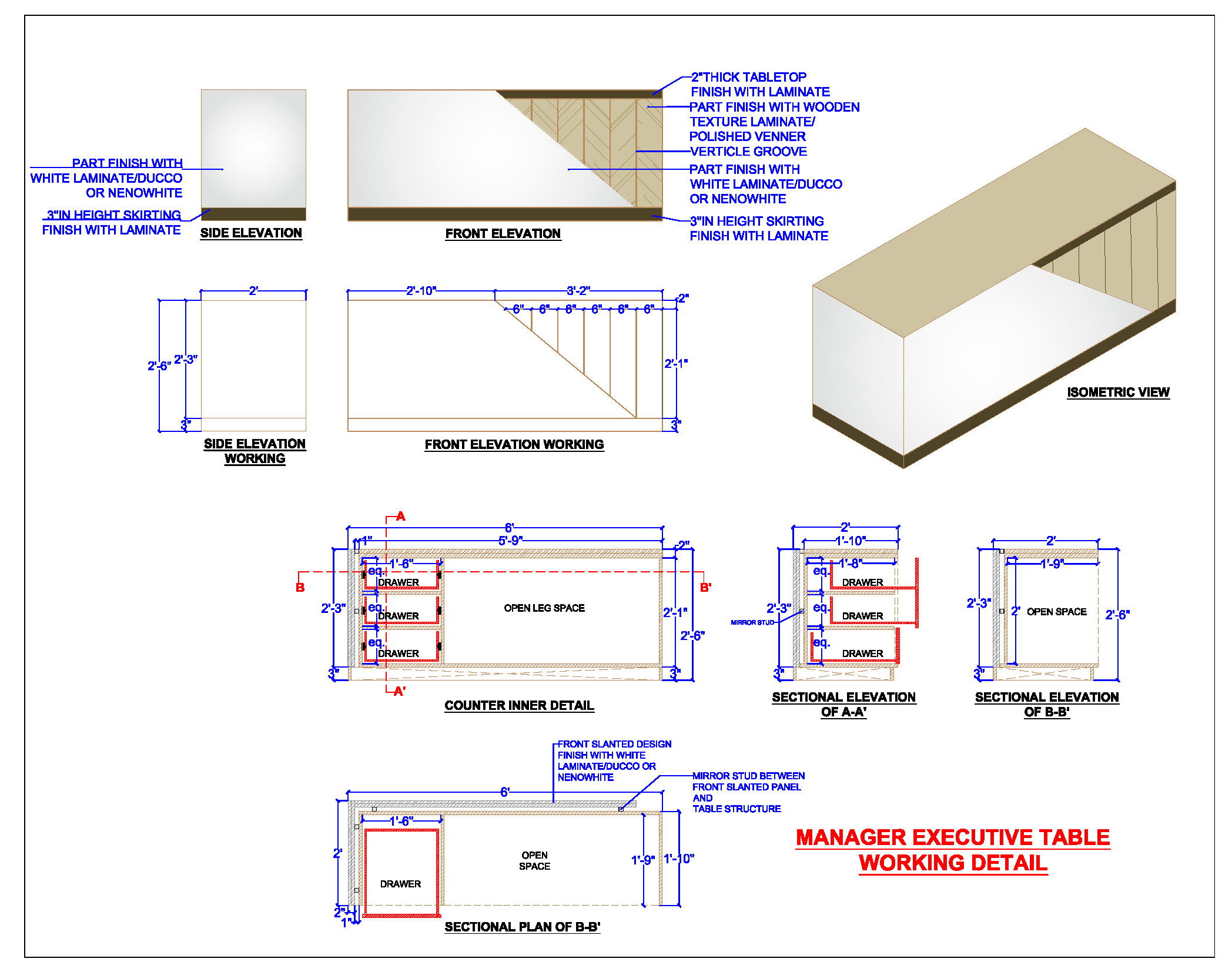'Plan N Design' - All Drawings
Iron Main Gate CAD Block for Villas, Bungalows, and Hotels
Discover a beautifully detailed CAD block of an Iron Main Ga ...
Iron Railing Design CAD- Residential & Commercial Use
This free AutoCAD DWG drawing showcases a modern grill and r ...
Jaali Railing Free DWG Design for Temples, Forts, and Palaces
This Free AutoCAD drawing showcases a detailed railing desig ...
Main Entrance Gate Design AutoCAD Drawing
Discover this detailed AutoCAD drawing of a main gate design ...
Main Gate AutoCAD Drawing Detailed Plan, Elevation, Sections
Discover this detailed AutoCAD drawing of a main gate design ...
Main Gate CAD Block- Ornamental Design and Wood Paneling
Download this detailed AutoCAD block featuring a Main Entran ...
Main Gate Design- AutoCAD DWG with Small Gate Details
This AutoCAD DWG drawing features an elegant modern main gat ...
Main Gate Free CAD Block with Intricate Floral Design
Discover this Free AutoCAD block featuring a main gate desig ...
Main Gate and Compound Wall CAD Drawing for Building Entrance
Explore this detailed AutoCAD drawing featuring a building e ...
Main Gate, Pedestrian Gate & Fence CAD Design in AutoCAD
This AutoCAD drawing features a detailed design of a Main Ga ...
Main Gate, Pedestrian Gate, and Fence Design in AutoCAD DWG
This AutoCAD DWG drawing presents a detailed design of a Mai ...
Metal Staircase Railing CAD Block with Decorative Patterns
Download a detailed CAD block featuring two elegant staircas ...
Boundary Wall Free CAD Blocks- Variations in Brick and MS Grill
Download this free Autocad DWG block featuring designs for a ...
Boundary Wall Free CAD Drawing with Elevation and Plan
Download this detailed Autocad drawing of a boundary or comp ...
Boundary Wall Grill Design DWG with Planters Design
This Autocad drawing provides a comprehensive design for a b ...
Boundary Wall Plan and Elevation CAD Drawing for Architects
Discover the detailed Autocad drawing of a boundary or compo ...
Boundary Wall with Planter and Metal Grill- AutoCAD DWG
This AutoCAD DWG drawing provides a detailed design for a bo ...
Commercial Boundary Wall & Gate Design in AutoCAD DWG
This AutoCAD DWG drawing provides a comprehensive design for ...
Commercial Boundary Wall CAD- Brickwork & MS Pipes Design
This AutoCAD DWG drawing offers a detailed design for a comm ...
Commercial Building Entrance CAD- Floor Plan, Elevation & Gates
This AutoCAD DWG drawing offers a comprehensive design for a ...
Compound Wall Design CAD File with Brick and RCC
Discover this detailed AutoCAD drawing of a typical compound ...
Compound Wall and Main Gate Design Details in AutoCAD
Explore this detailed AutoCAD drawing of a compound wall sta ...
Compound Wall in Brick Masonry- Plan and Elevation in AutoCAD
This Autocad DWG block features a detailed design of a bound ...
Detailed Main Gate CAD Drawing Stainless Steel & Wood Design
Explore this detailed AutoCAD drawing showcasing a main gate ...

Join Our Newsletter!
Enter Your Email to Receive Our Latest newsletter.

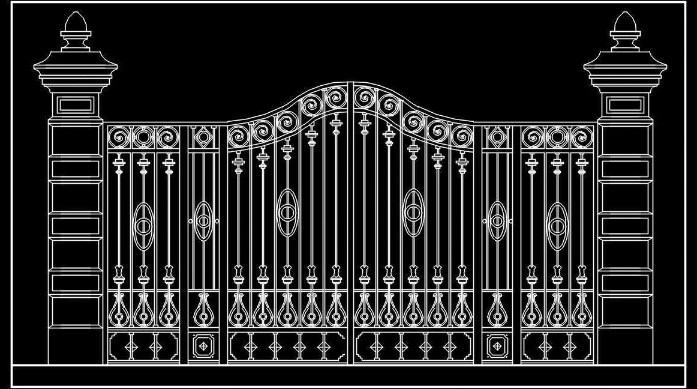
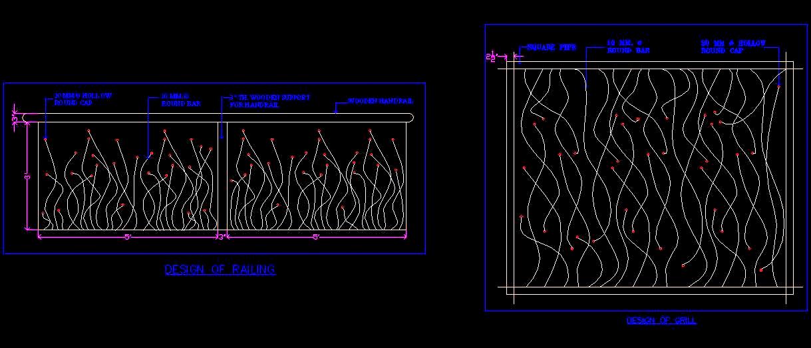
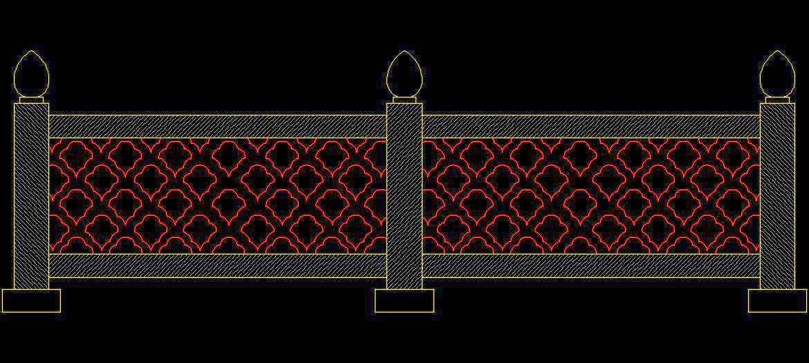
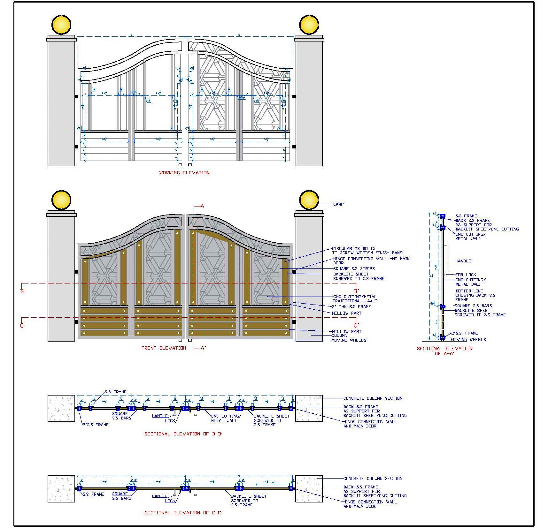
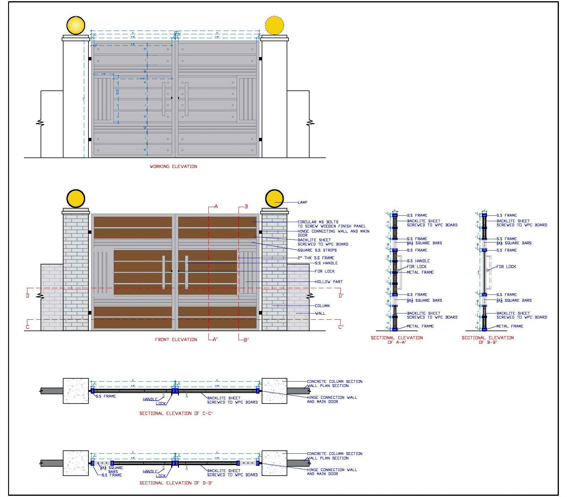
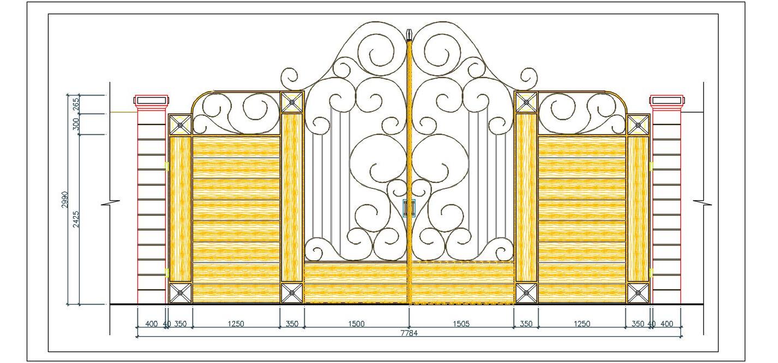
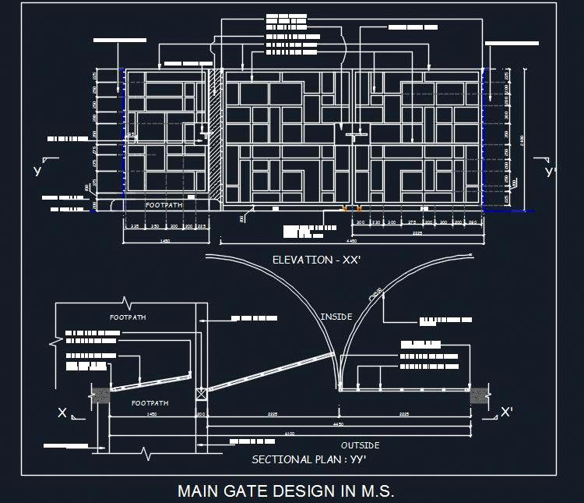
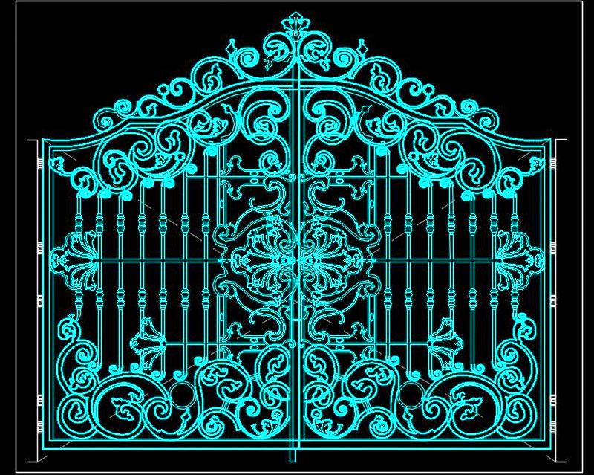
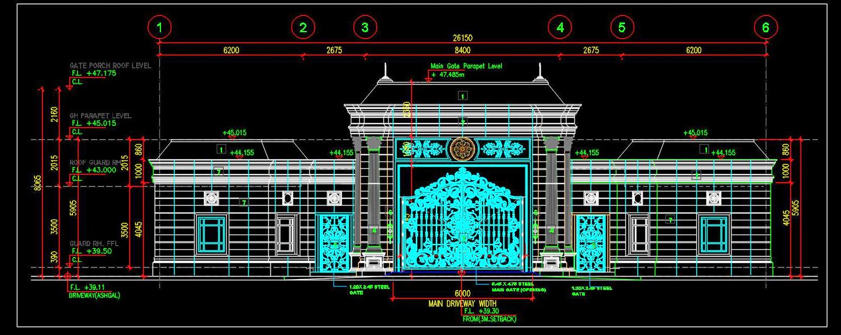
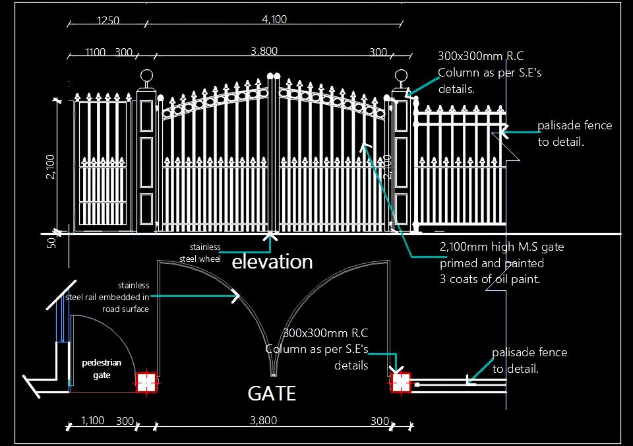
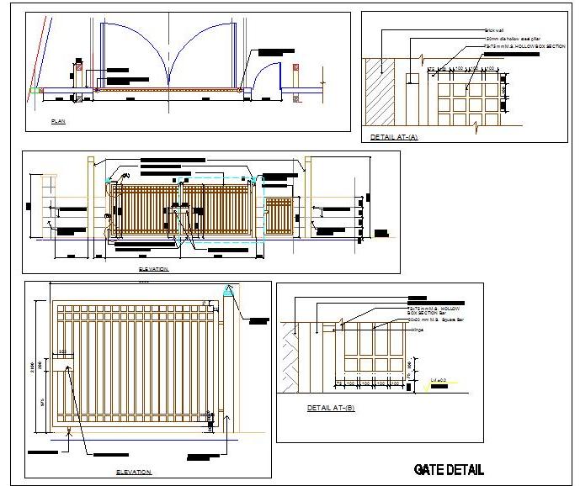
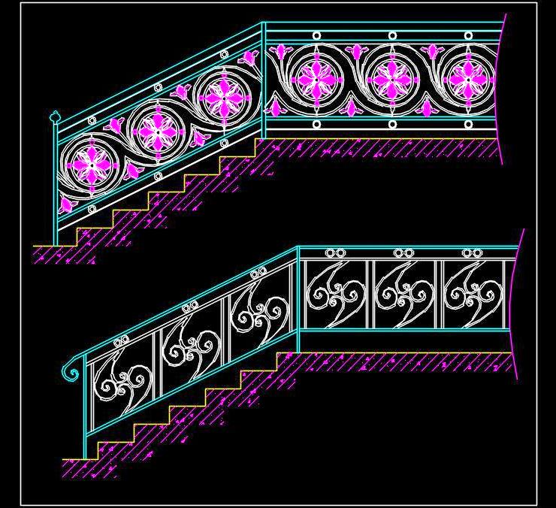
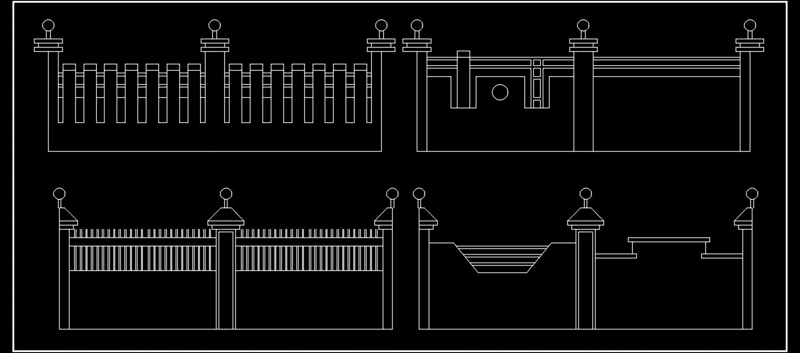

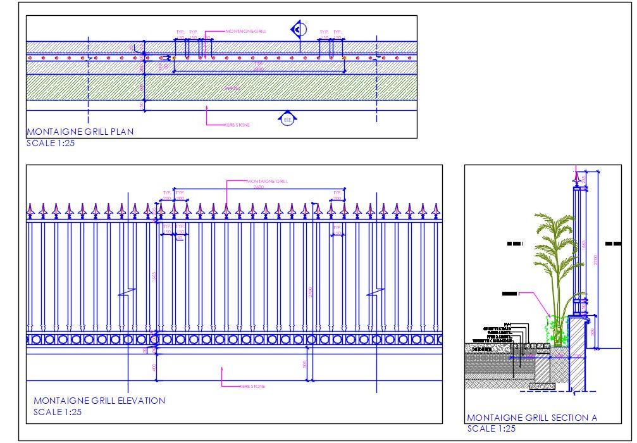

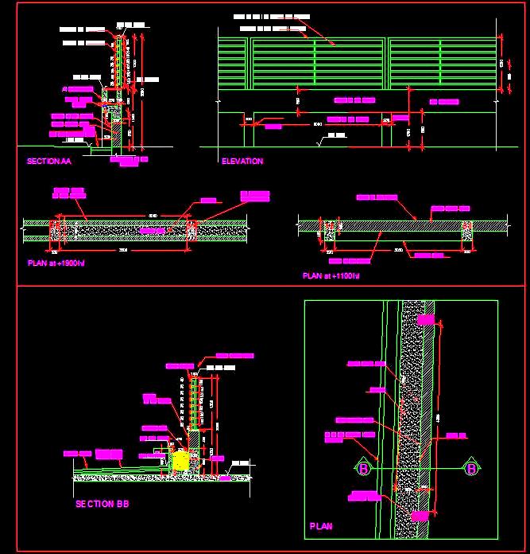
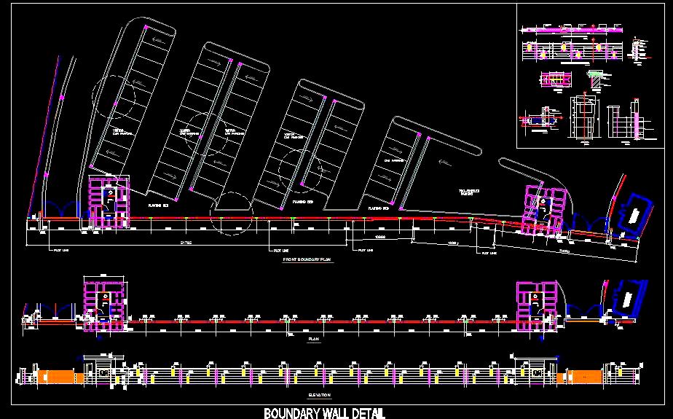
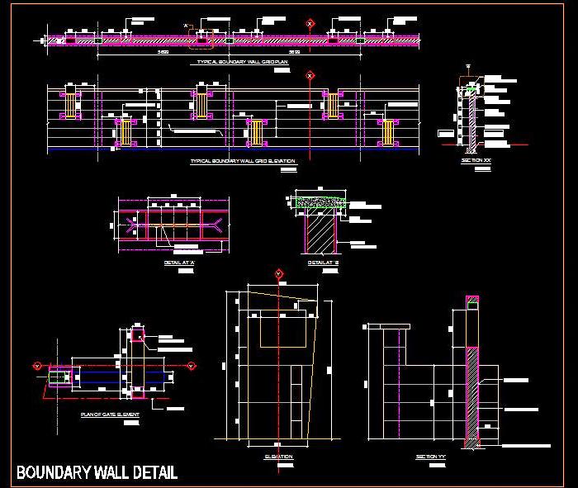
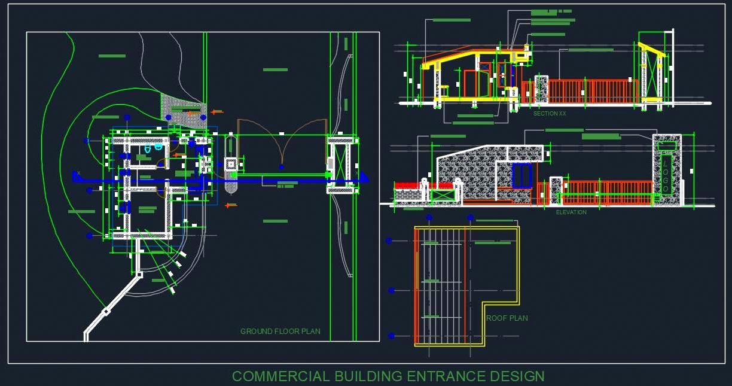
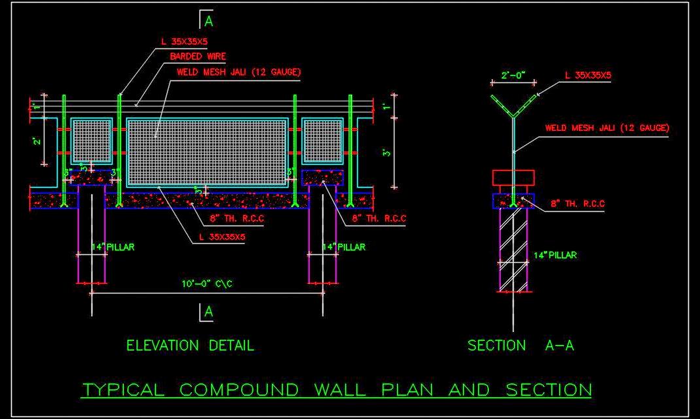
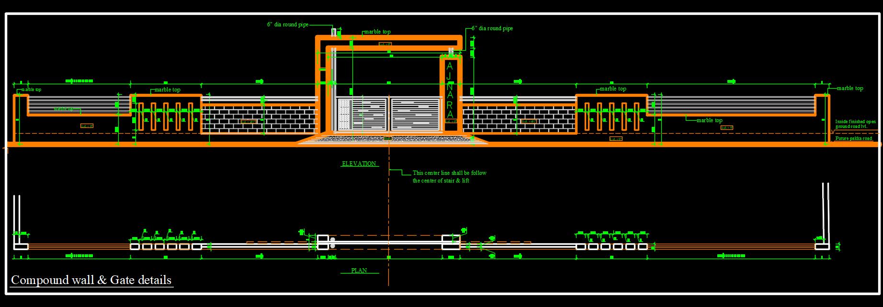


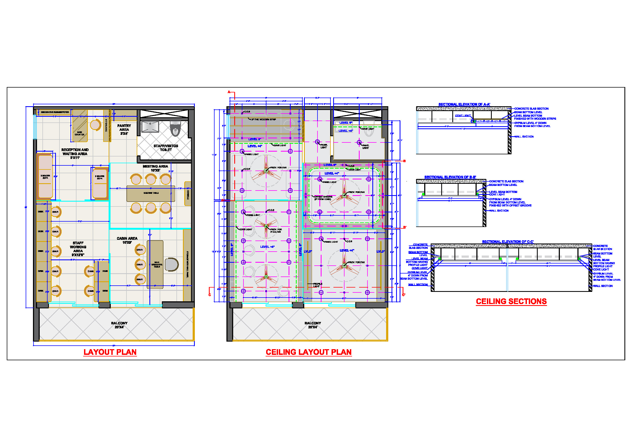
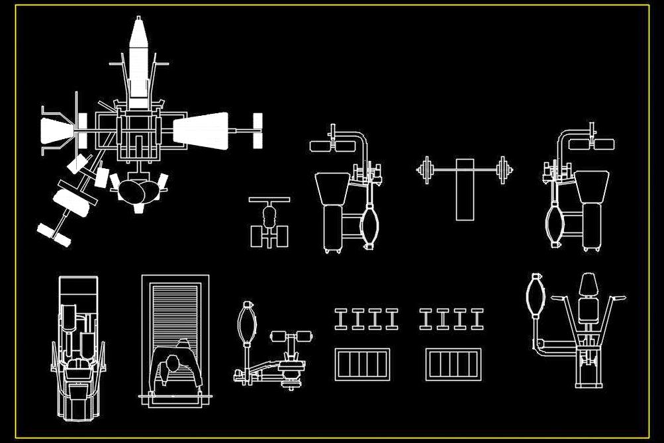
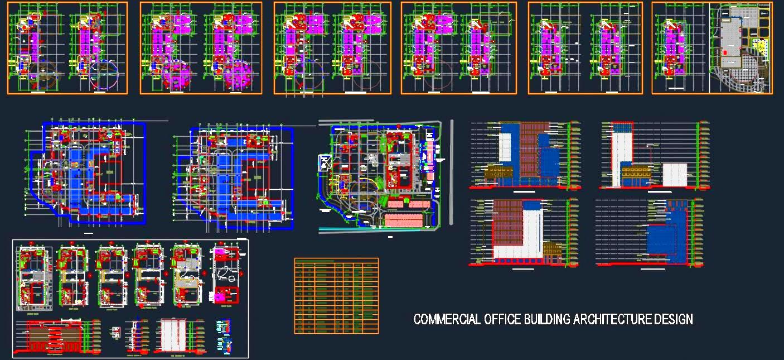
.jpg)
