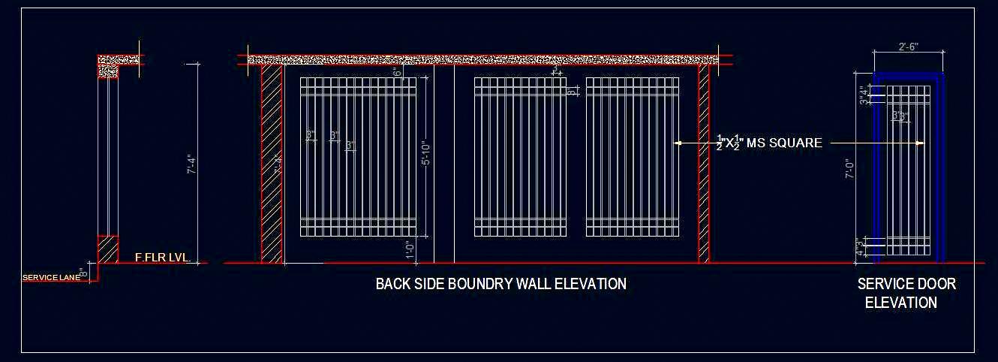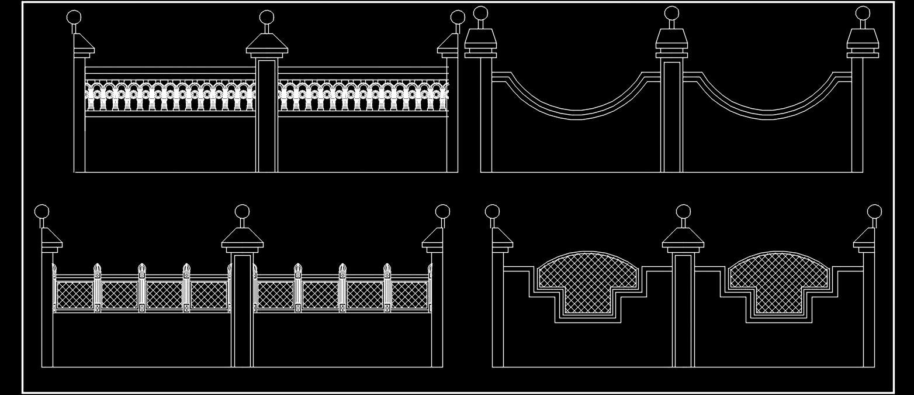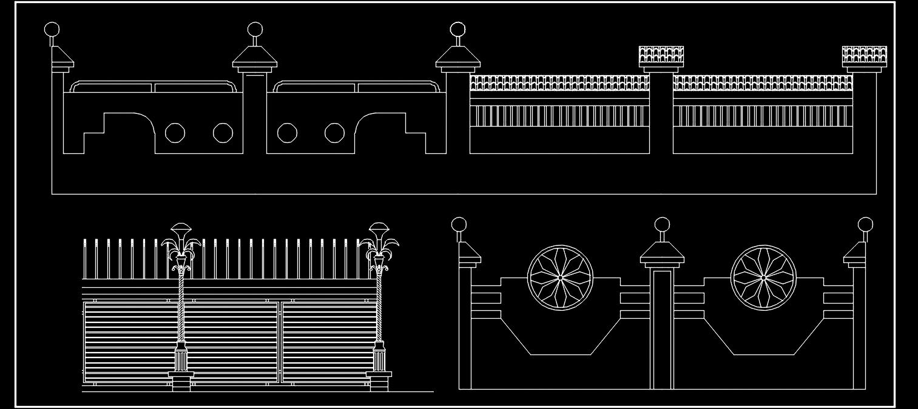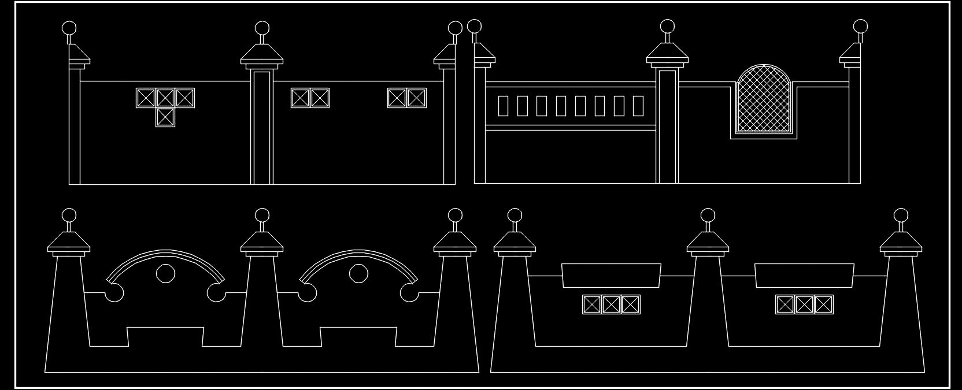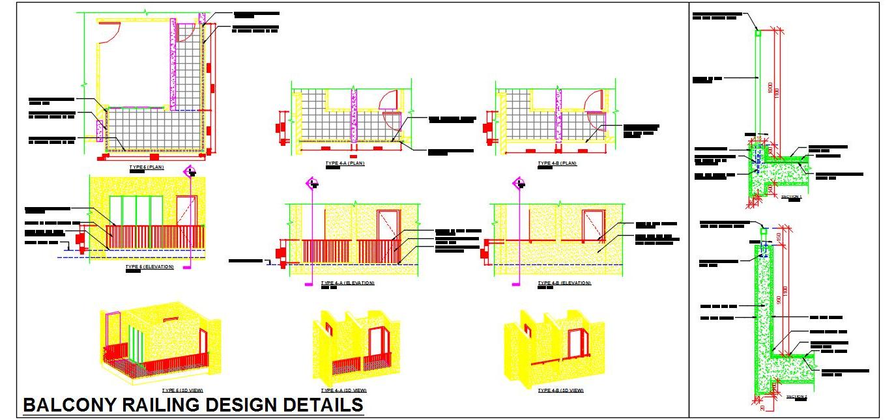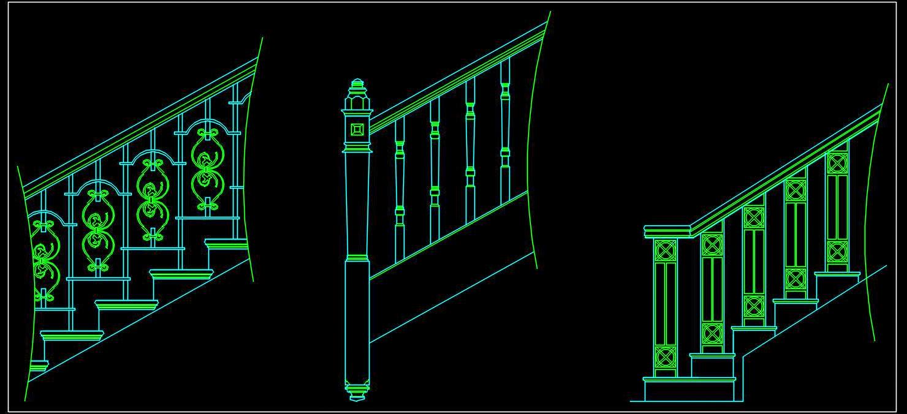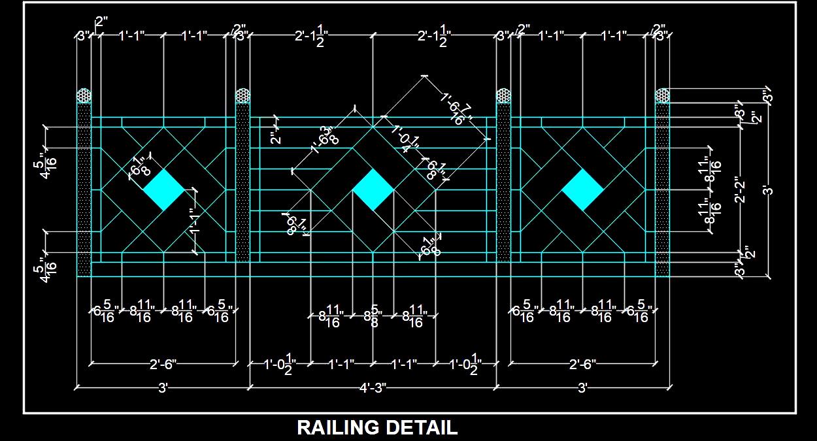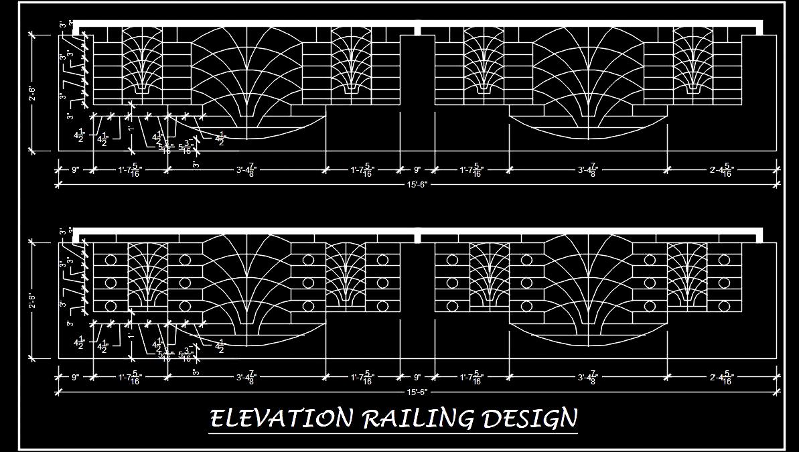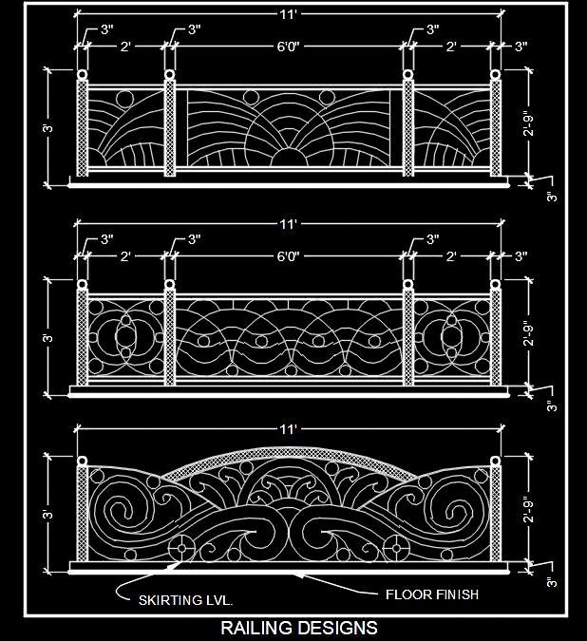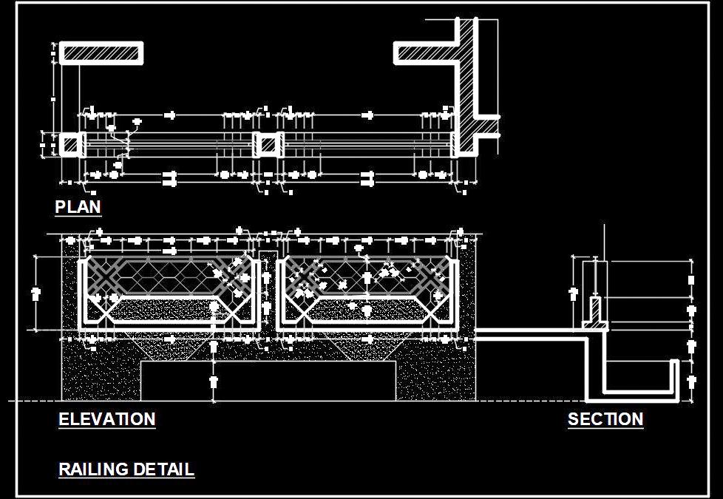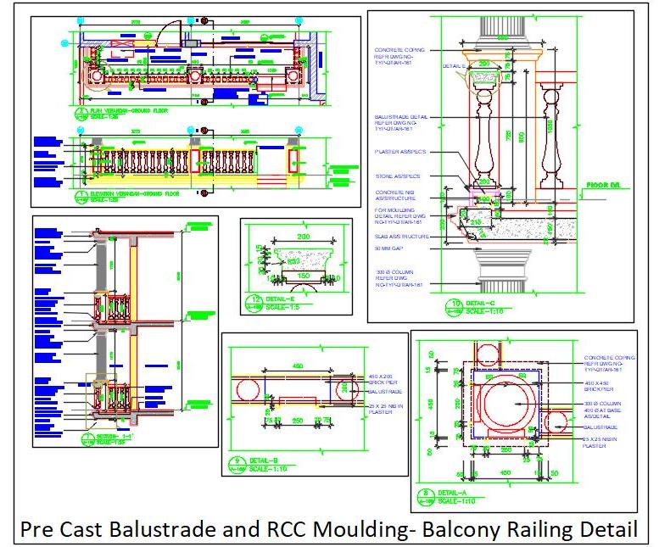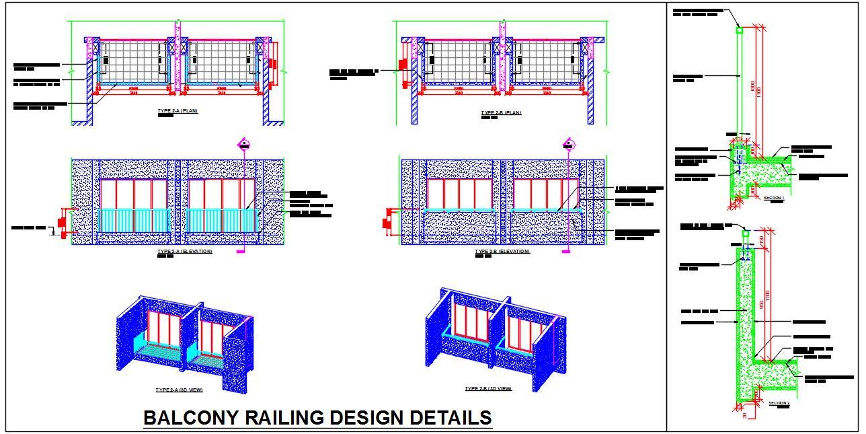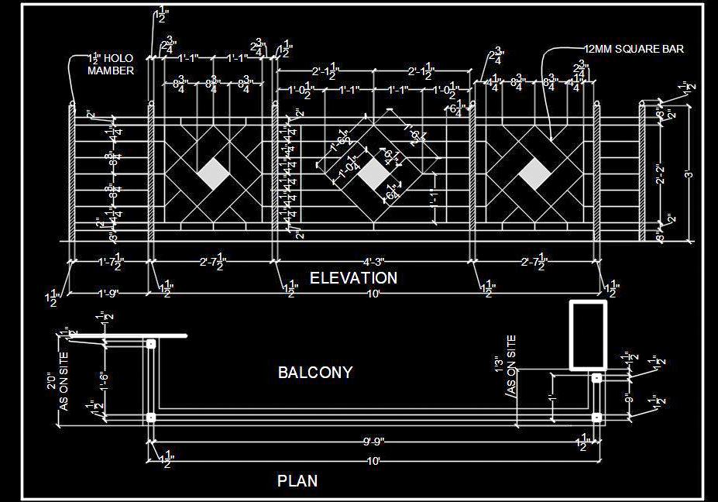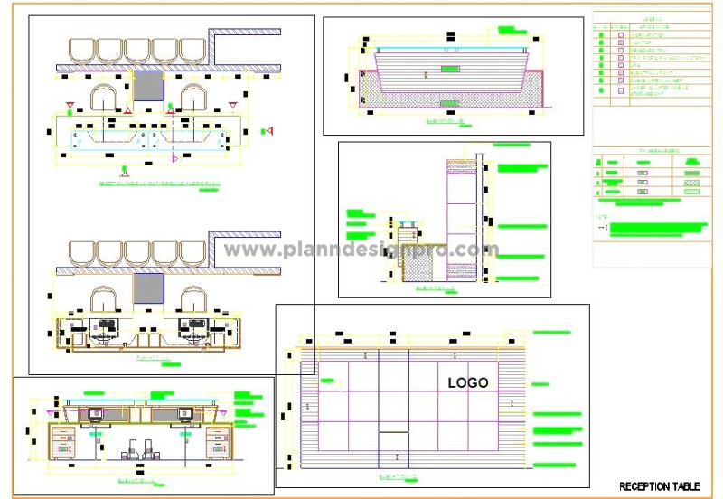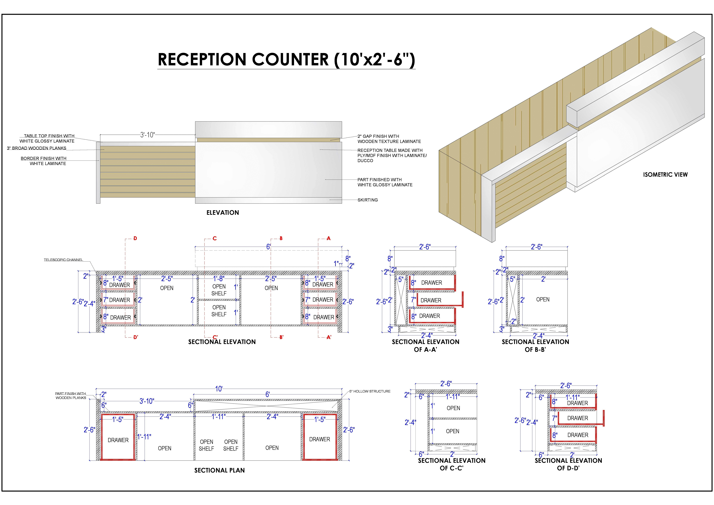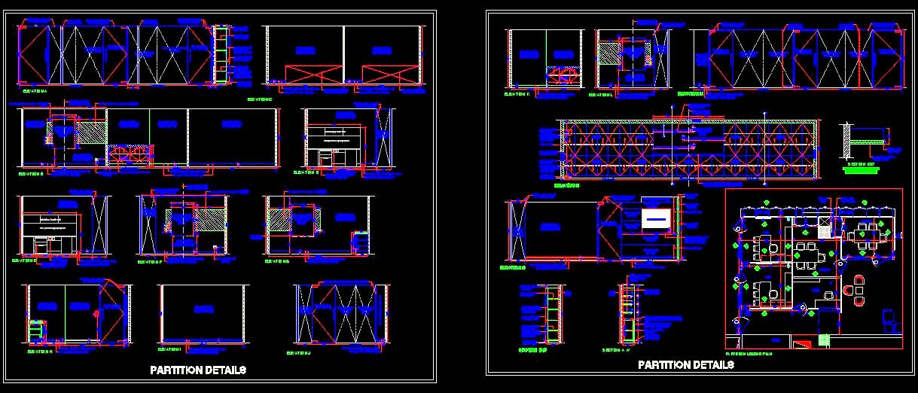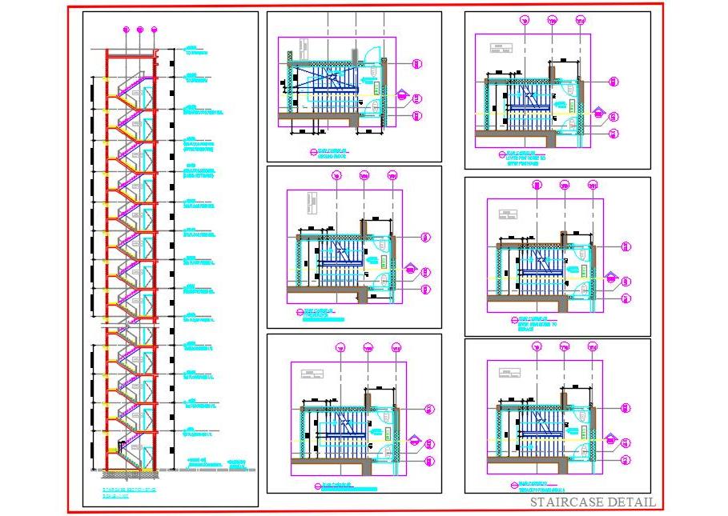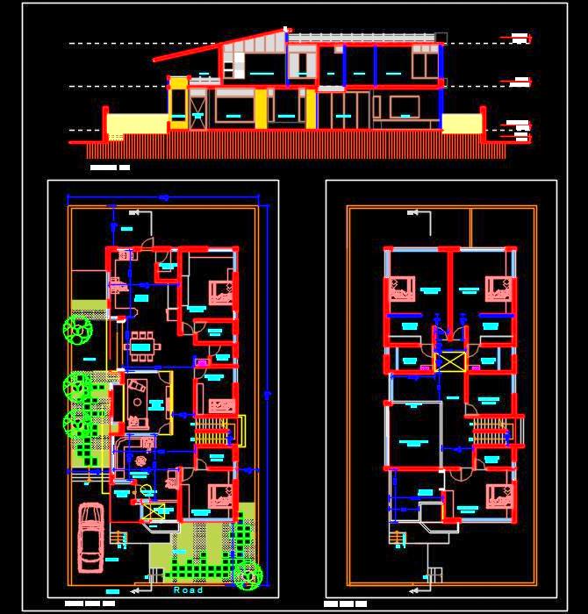'Plan N Design' - All Drawings
Boundary Wall Design with Elevation & Section- Free DWG
This free AutoCAD drawing features a simple boundary wall de ...
Boundary Wall Elevation Drawing- Free CAD Block
Download a free CAD block showcasing a Boundary or Compound ...
Boundary Wall Elevation Drawings- Free CAD Blocks
Download a free CAD block depicting a Boundary or Compound w ...
Boundary Wall Free CAD Blocks- Multiple Elevation Designs
Download this Free Cad Block showcasing a Boundary or Compou ...
AutoCAD Balcony Railing Detail MS & RCC Designs
This AutoCAD drawing provides detailed designs for balcony r ...
Balcony & Staircase Railing Designs- Free CAD Blocks
Download this free CAD block featuring three unique railing ...
Balcony Railing CAD Block - Free Download
Discover and download this free CAD block of a Balcony Raili ...
Balcony Railing CAD Details Free Download
Discover and download a free CAD block featuring a geometric ...
Balcony Railing CAD Drawing Collection- 3 Unique Designs
Explore and download a CAD block featuring a modern Balcony ...
Balcony Railing CAD Drawing- Brick and MS Grill Detail
Discover and download this CAD block showcasing a Balcony Ra ...
Balcony Railing Design AutoCAD- RCC Balustrade & Material Specs
This AutoCAD DWG drawing provides a detailed design of a bal ...
Balcony Railing CAD Design- MS Pipe & Wooden Handrail
This AutoCAD drawing provides a detailed design of balcony r ...
Balcony Railing Design CAD Block - Free AutoCAD Download
Download a free CAD block of a Balcony Railing Design, perfe ...

Join Our Newsletter!
Enter Your Email to Receive Our Latest newsletter.

