'Plan N Design' - All Drawings
R.C.C. Column Footing Drain Design DWG with Detailed Section
This AutoCAD drawing provides a detailed drain design near a ...
Building Exterior Elevation DWG- Stone & Textured Paint
Discover the detailed Autocad architecture working drawing o ...
Free CAD Block- Moulding & Cornice Designs for Architects
This AutoCAD DWG file contains free CAD blocks of moulding a ...
Free CAD Blocks- Moulding and Cornice for Building Details
This AutoCAD DWG file features free CAD blocks of moulding a ...
Moulding & Cornice CAD Blocks - Free AutoCAD DWG Download
This AutoCAD DWG file contains free CAD blocks for moulding ...
Moulding & Cornice CAD Blocks for Architects- Free DWG Block
This free AutoCAD DWG file includes CAD blocks for moulding ...
Moulding & Cornice Design- Free CAD Block Download
This AutoCAD DWG file features free CAD block designs for mo ...
Moulding & Cornice Free CAD Blocks for Interiors & Exteriors
This free AutoCAD Block file features detailed moulding and ...
Moulding & Cornice Free CAD Blocks for Residential Projects
This AutoCAD DWG file includes free CAD blocks for moulding ...
Moulding and Cornice Designs in Free CAD Block
This free CAD Block file features detailed moulding and corn ...
Parapet Wall DWG- Shaft, Khurra Details & Coping Design
This AutoCAD drawing provides detailed structural informatio ...
Parking Ramp Details- Ground to Basement with CAD Layout
This AutoCAD DWG drawing provides a detailed design of a par ...
Pergola CAD Drawing- RCC Structure with Laminated Glass
This free AutoCAD DWG drawing provides detailed specificatio ...
Roof Drain Autocad DWG- Terrace Floor Section & Drainage Detail
Download a comprehensive Autocad DWG drawing detailing the R ...
Roof Parapet Wall CAD- Shaft, Khurra & Rainwater Pipe Details
This AutoCAD drawing provides detailed structure plans for a ...
Roof Parapet Wall Sectional Drawing with Coping Detail
Explore the comprehensive Autocad drawing detailing the Roof ...
Shaft Covering CAD Drawing- Polycarbonate & Ventilation Details
This AutoCAD DWG drawing provides a detailed design of a typ ...
Shaft Opening Details DWG- MS Angle & Sheet Covering Design
This AutoCAD DWG drawing provides detailed specifications fo ...
Shaft Ventilation Design DWG- Central & Corner Shaft Details
This AutoCAD DWG drawing offers a detailed design of a typic ...
Skirting Detail CAD Drawing 230mm & 115mm Walls
Discover and download the detailed Autocad DWG drawing of Sk ...
Skirting Installation Free CAD Drawing Wood & Tiles
This free AutoCAD DWG drawing offers detailed guidance on in ...
Skylight Design CAD Detail- Glass Windows on Steel Structure
Discover this detailed AutoCAD drawing of a skylight measuri ...
Skylight Detail CAD with M.S. Frame & Laminated Glass
This AutoCAD DWG drawing provides a detailed design of a sky ...

Join Our Newsletter!
Enter Your Email to Receive Our Latest newsletter.

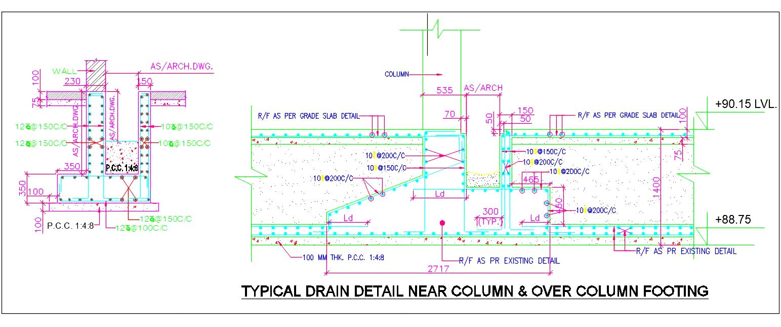
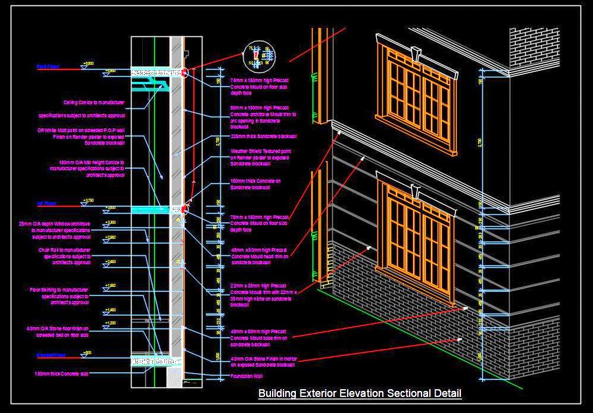
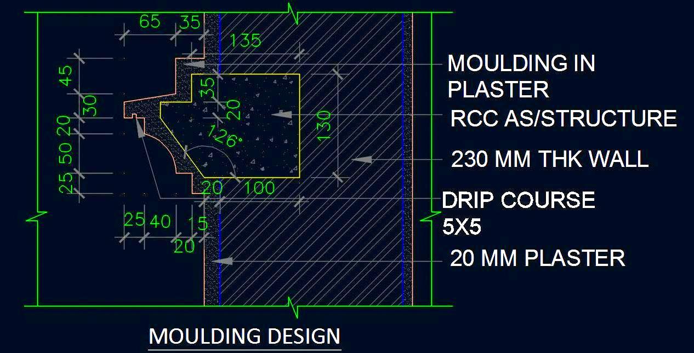
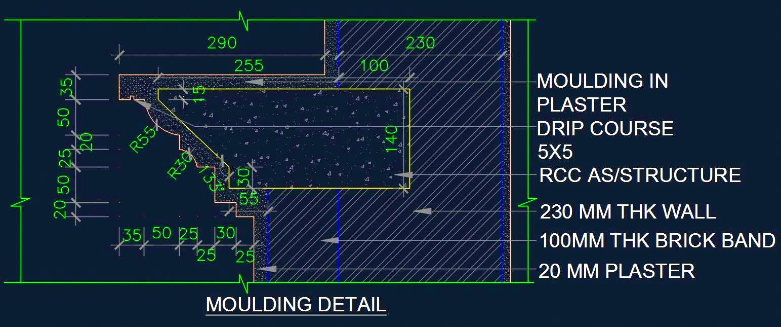
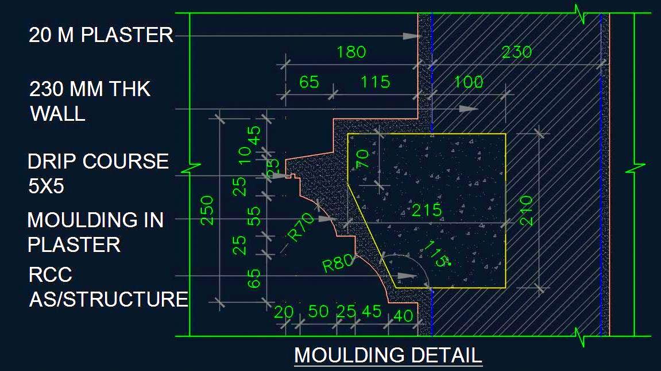
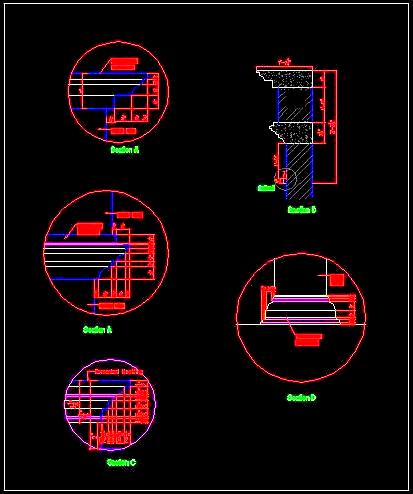
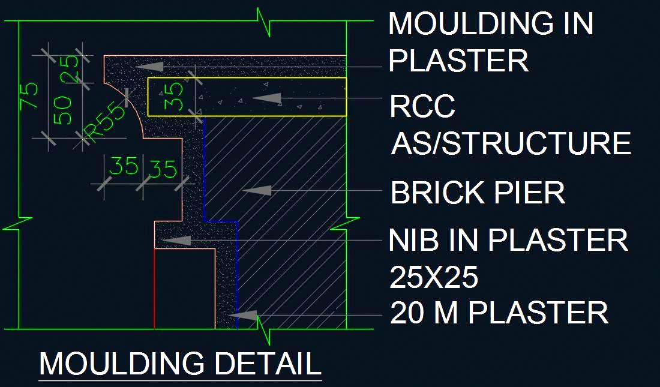
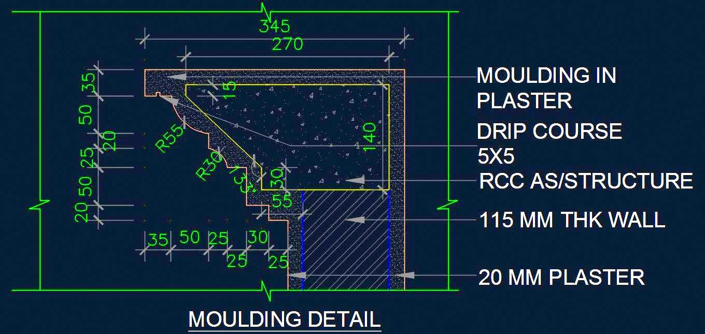
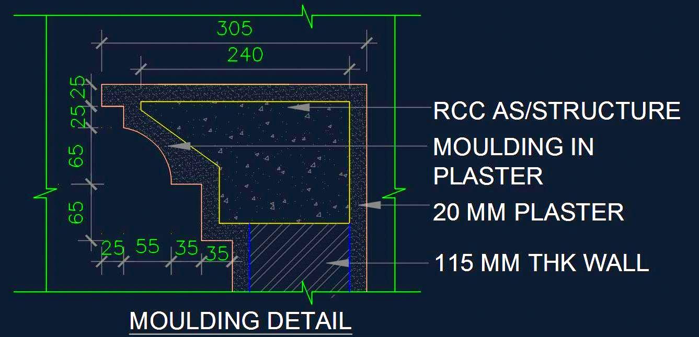
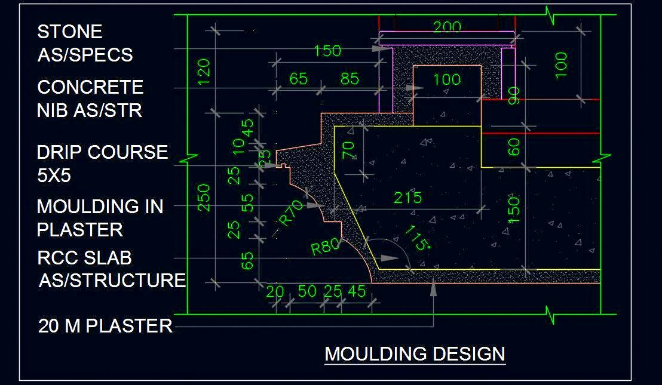
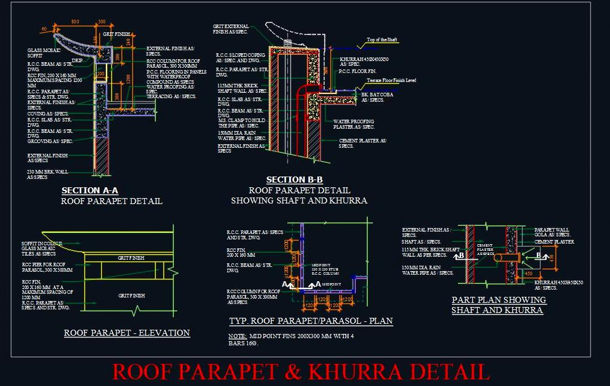
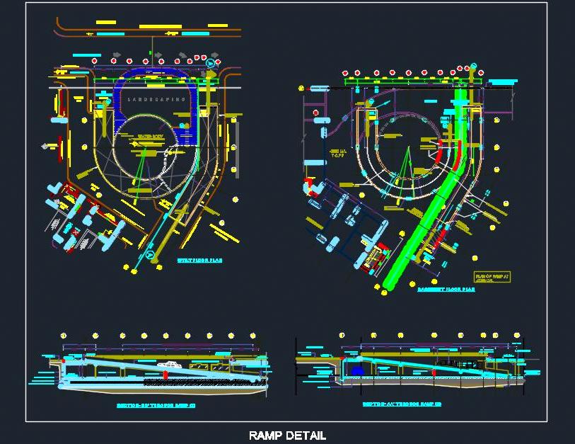
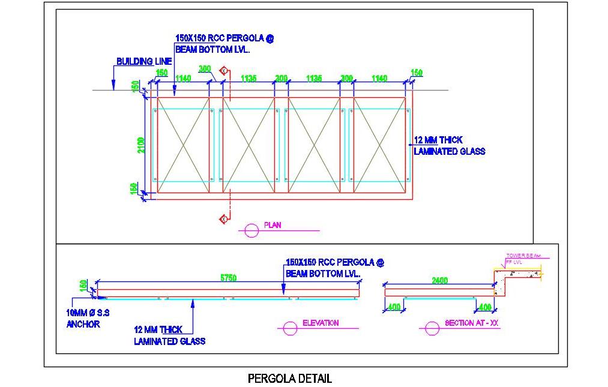
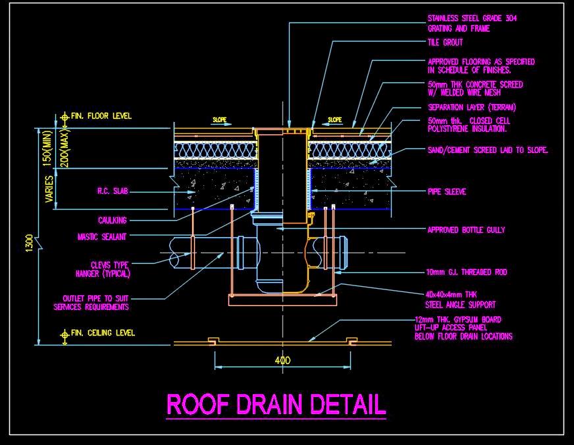
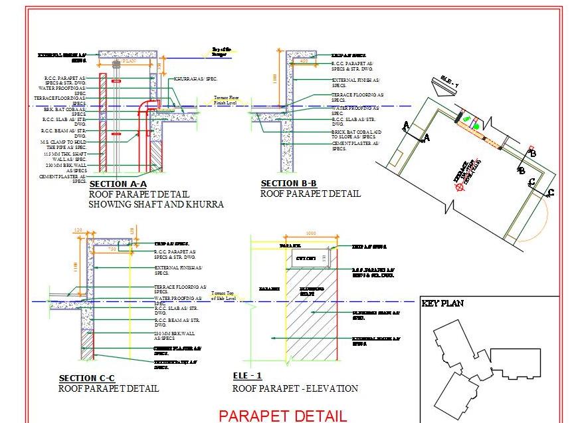
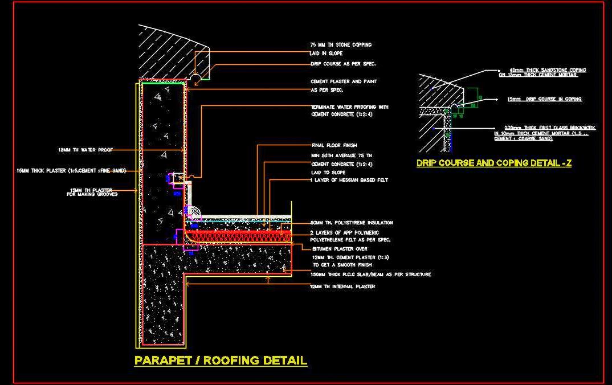
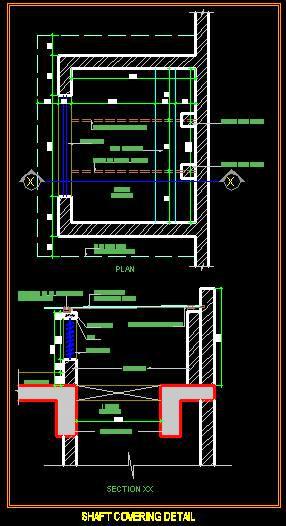
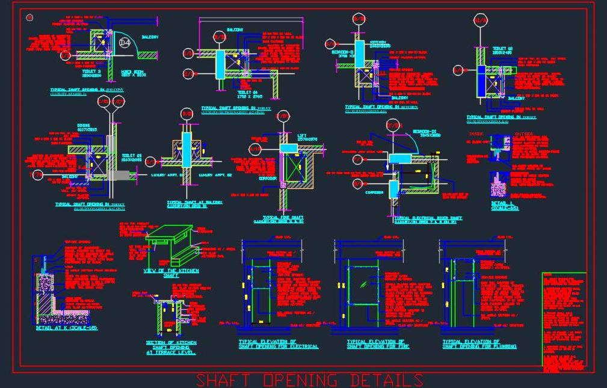
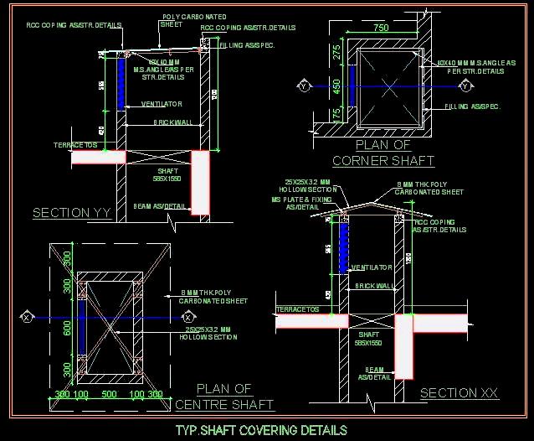
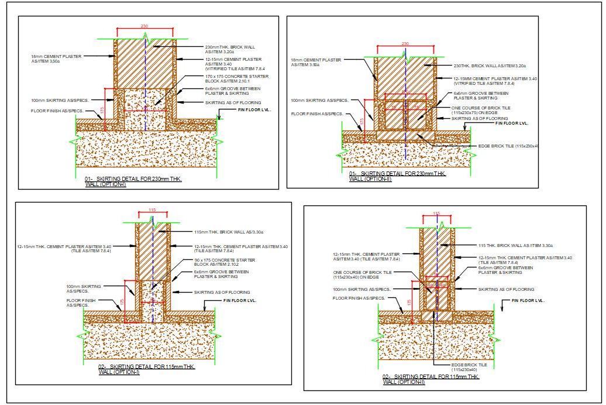
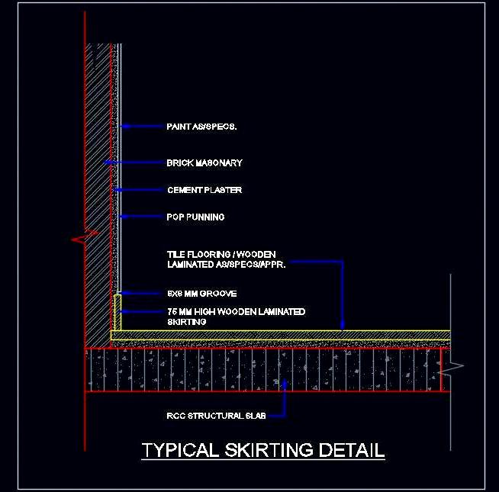

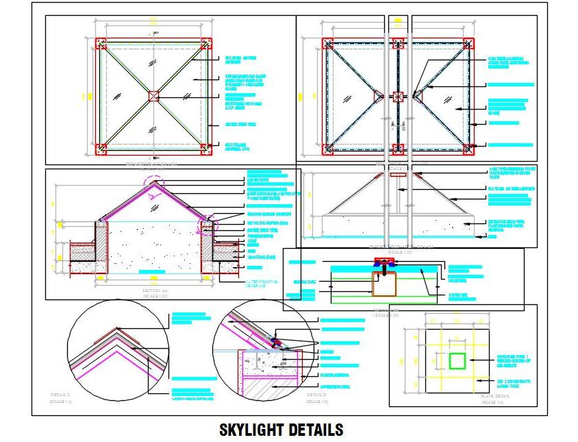
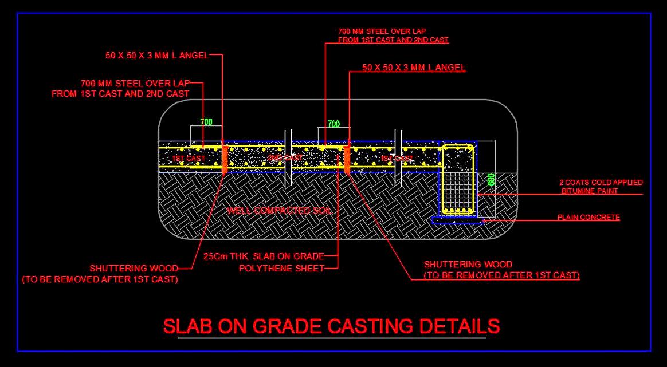

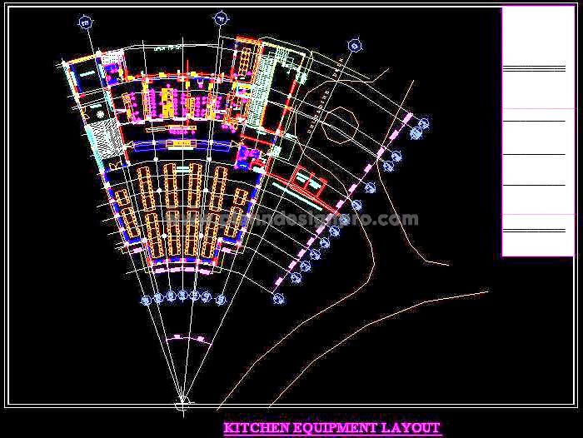
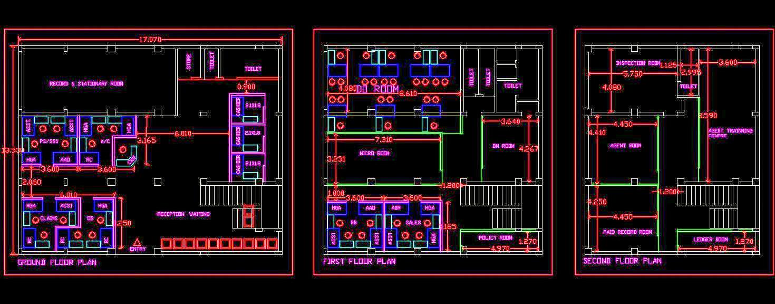
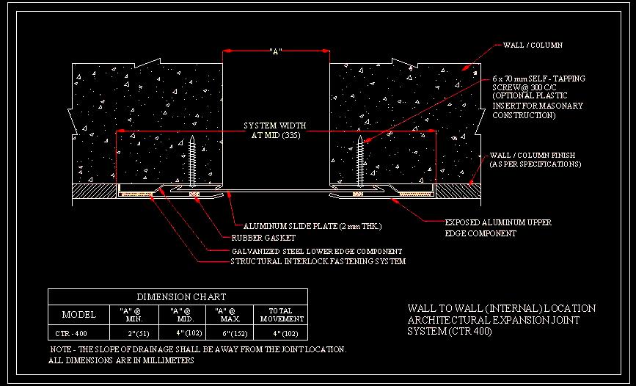
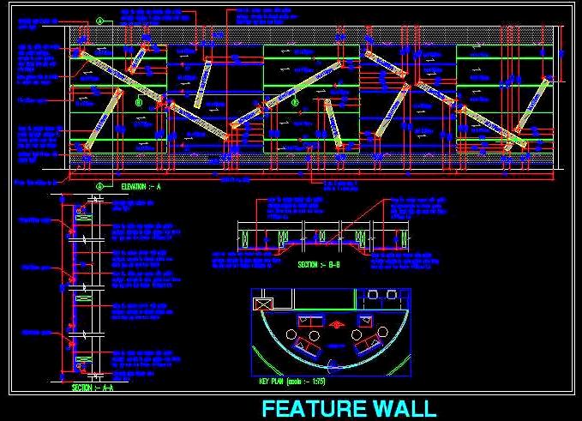
 DWG.jpg)