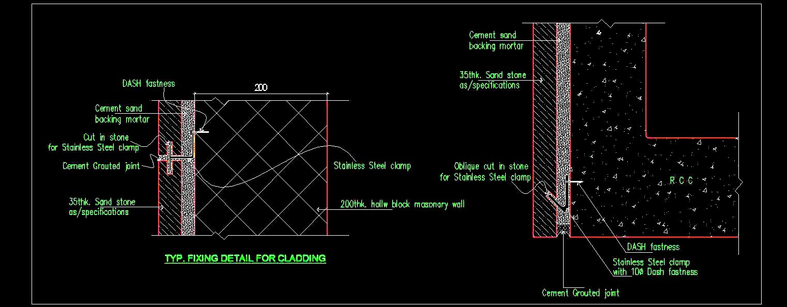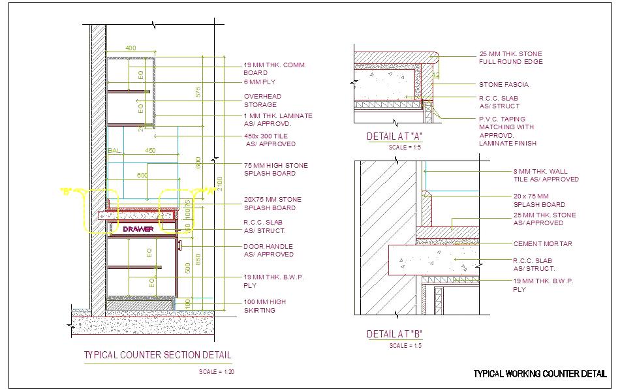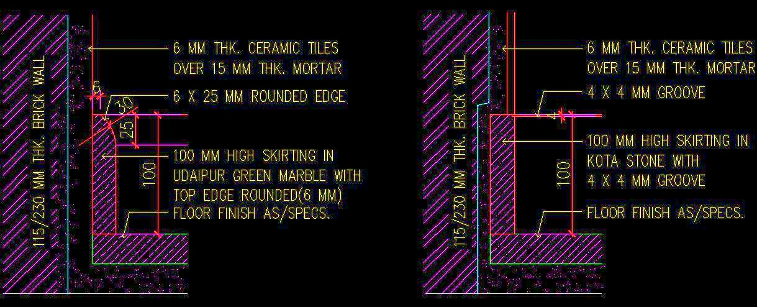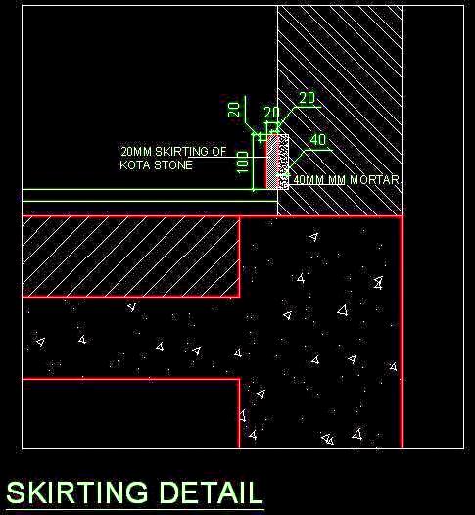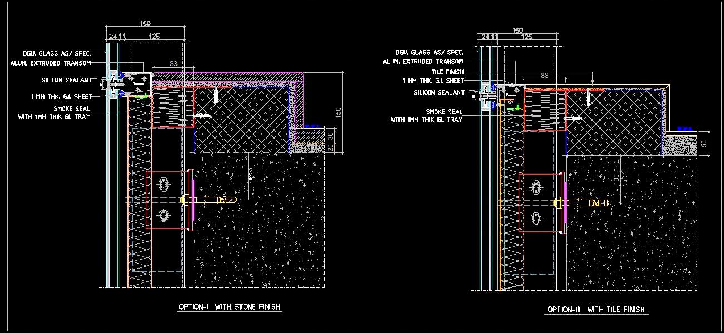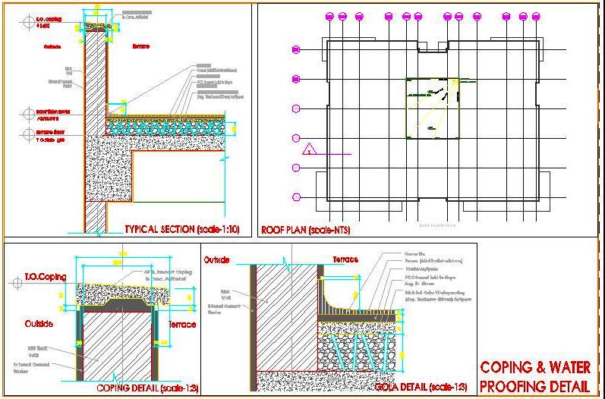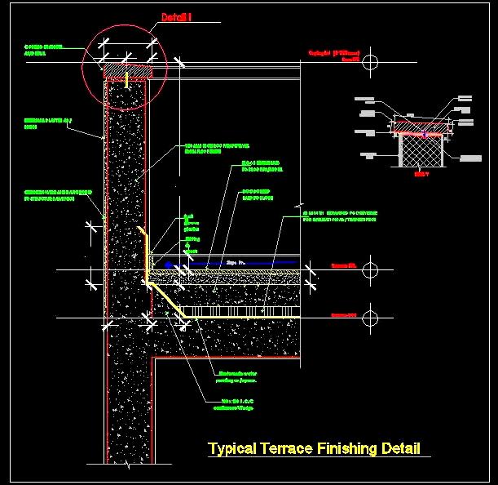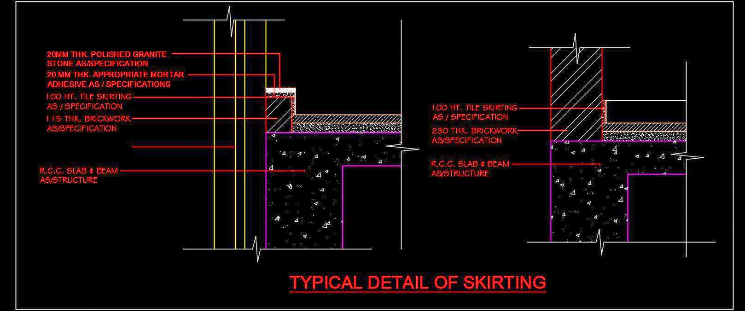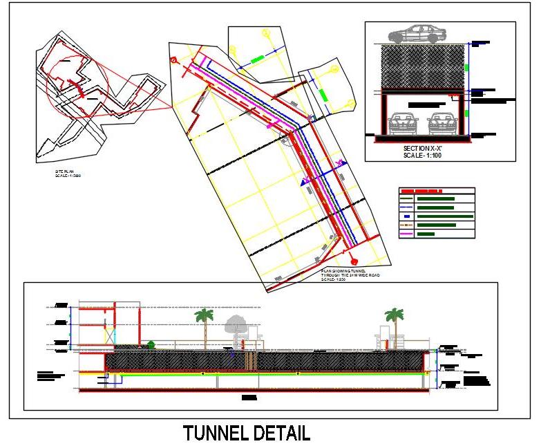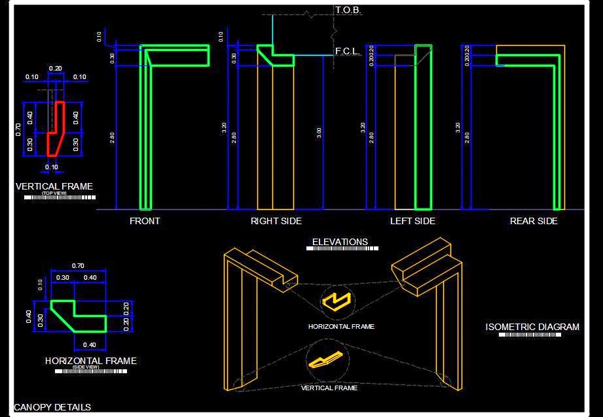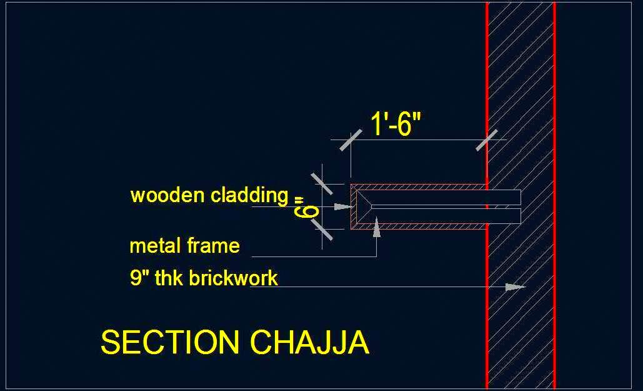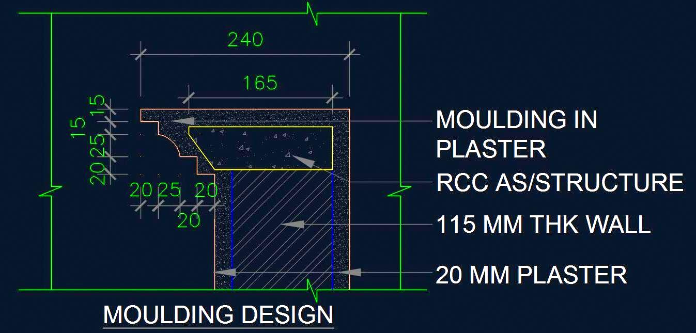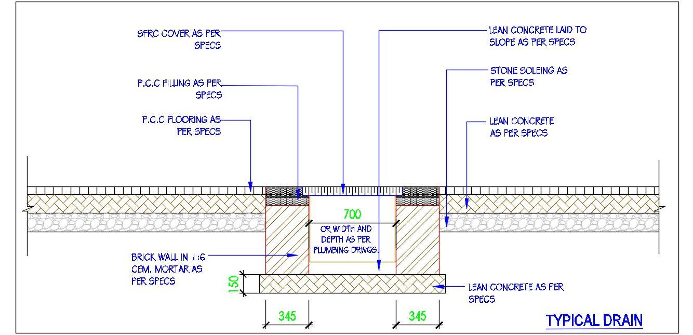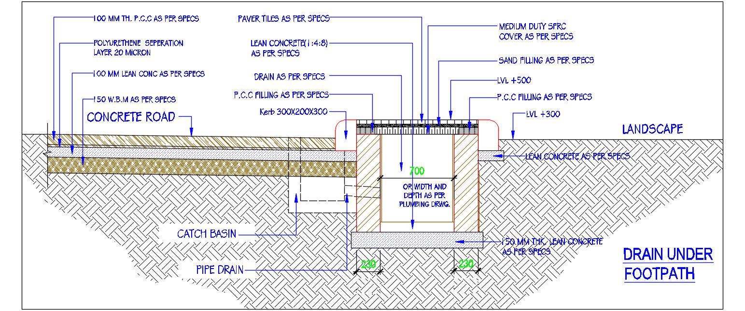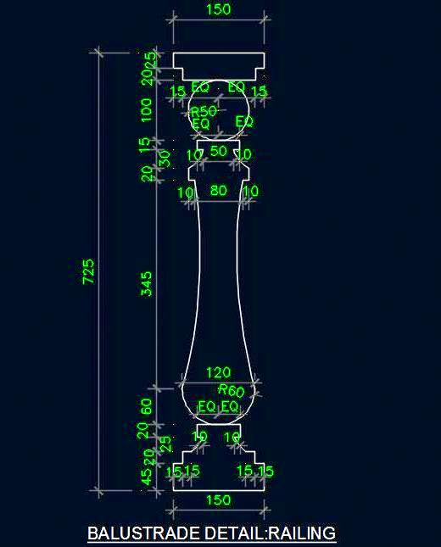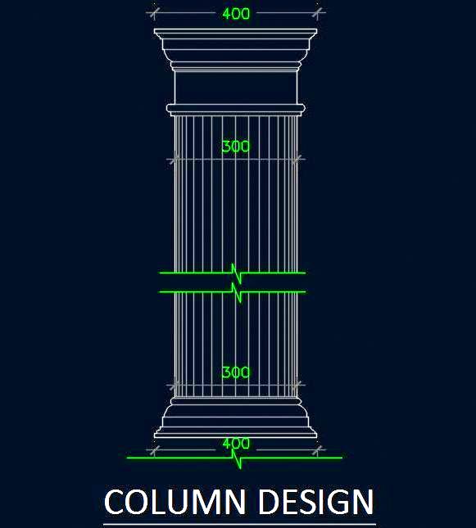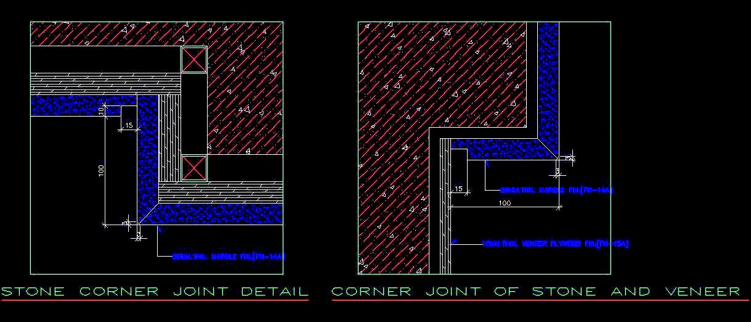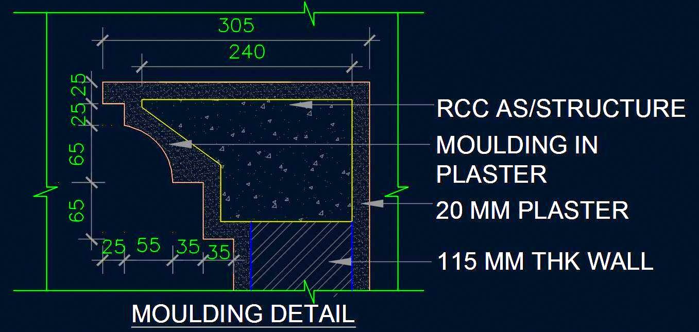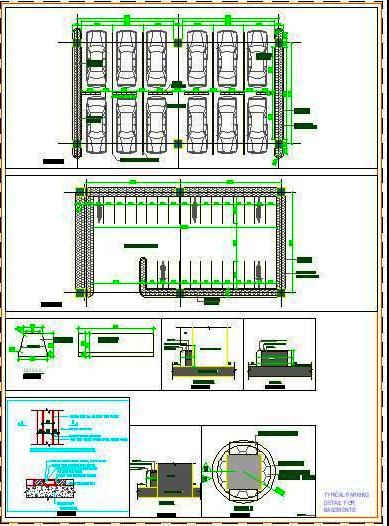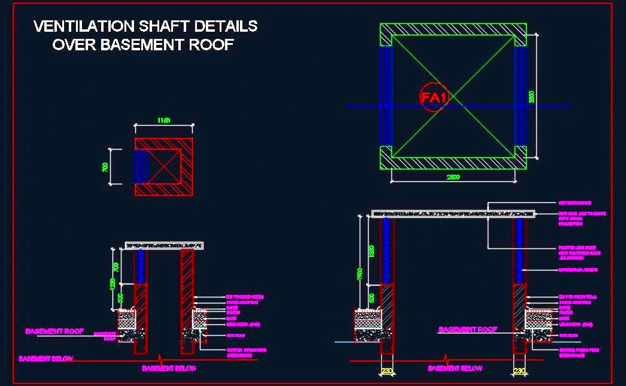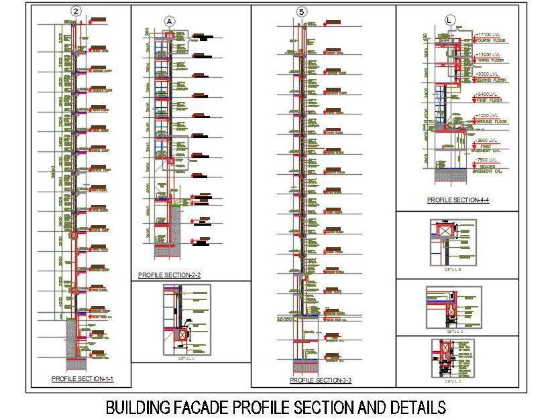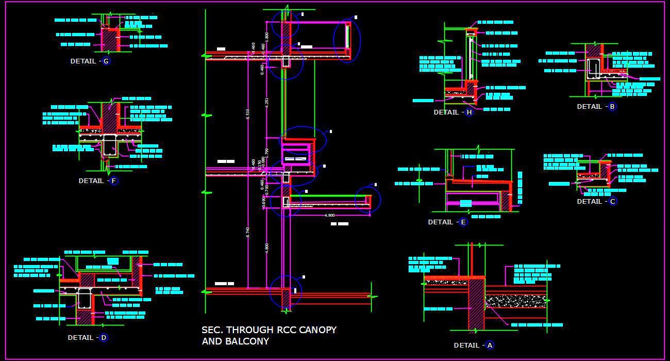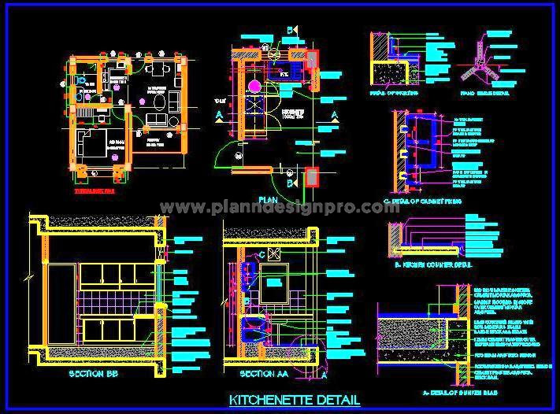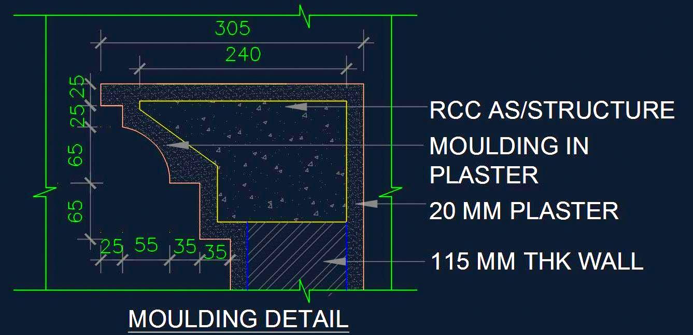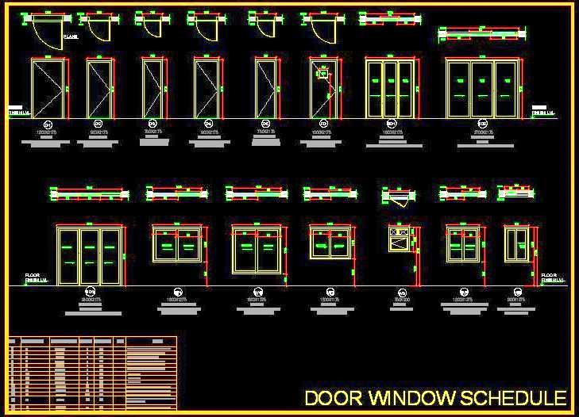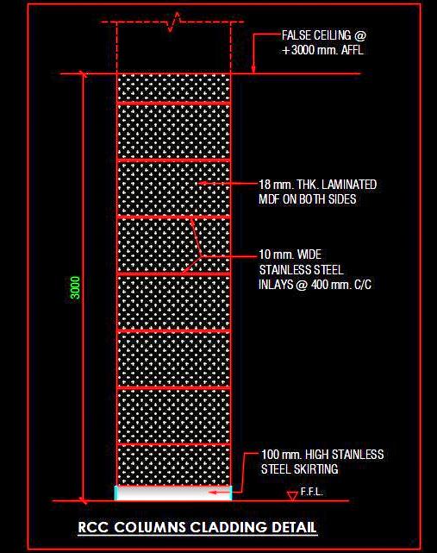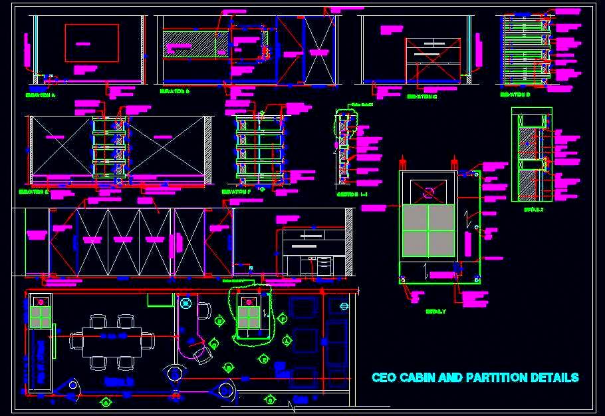'Plan N Design' - All Drawings
Stone Cladding CAD Construction Detail on Brick & R.C.C. Walls
This AutoCAD DWG drawing provides detailed construction info ...
Stone Countertop Construction DWG- R.C.C. Slab, Backsplash & Skirting
This AutoCAD DWG drawing provides a detailed fixing plan for ...
Stone Skirting Section Detail CAD- Groove & Rounded Edge Styles
This Free AutoCAD DWG file provides detailed designs for sto ...
Stone Skirting Sectional Free Cad Detail with Chamfered Edge
This Free AutoCAD DWG drawing provides detailed information ...
Structural Glazing CAD- Window & Sill Fixing in Stone & Tile
This AutoCAD DWG drawing provides a detailed structural glaz ...
Terrace Parapet Wall CAD- Coping, Waterproofing, Skirting Details
This AutoCAD DWG drawing provides detailed designs of a terr ...
Terrace Parapet Wall CAD- Stone Coping & Waterproofing Details
This AutoCAD DWG drawing offers detailed designs for a terra ...
Tile Skirting Fixing Sectional Detail in Autocad
Discover and download this free Autocad DWG file for a detai ...
Tunnel Construction Detail CAD- Site Plan & Sections
This AutoCAD DWG drawing provides a detailed construction pl ...
Wooden Canopy Free CAD Block with Isometric Diagram
Explore this detailed AutoCAD drawing of a wooden canopy str ...
Wooden Cantilever Section Free CAD Detail- Metal Frame
This free AutoCAD drawing provides a detailed sectional view ...
Wooden Pergola CAD Drawing- Construction Details and Plans
Explore this detailed AutoCAD drawing of a wooden pergola co ...
Cornice & Moulding Free CAD Block for POP Ceilings & Columns
This CAD Block file includes a moulding and cornice designs ...
Drainage System CAD- P.C.C. Flooring & Coverage Details
This AutoCAD DWG drawing provides a comprehensive design of ...
Floral Pattern CAD Block - Stone Engraving Detail
Download this intricate AutoCAD drawing featuring a floral d ...
Footpath Drain CAD Drawing with Concrete Road Details
This AutoCAD drawing provides a detailed design of a drain l ...
Free CAD Block- Column_Pillar Design for Elevation and Furniture
This free CAD block features a detailed design of a column o ...
Architectural Column Design DWG- Free CAD Block Download
This free CAD block provides a detailed design of a column o ...
Architectural Corner Joint DWG- Stone & Veneer Details
This AutoCAD DWG drawing provides detailed architectural cor ...
Architectural Moulding Free CAD Blocks for Ceilings and Woodwork
This AutoCAD DWG file features free CAD block designs for mo ...
Basement Parking Design CAD- Layout, Drainage & Kerb Details
This AutoCAD DWG drawing provides detailed design plans for ...
Basement Ventilation Shaft Details AutoCAD Plan & Section
This AutoCAD drawing provides detailed designs for ventilati ...
Building Facade Profile CAD- RCC Beams, Slabs & Glazing Details
This AutoCAD DWG drawing provides a comprehensive profile se ...
Cantilevered R.C.C. Canopy & Balcony Design - Autocad DWG
Download this detailed Autocad drawing of a cantilevered R.C ...

Join Our Newsletter!
Enter Your Email to Receive Our Latest newsletter.

