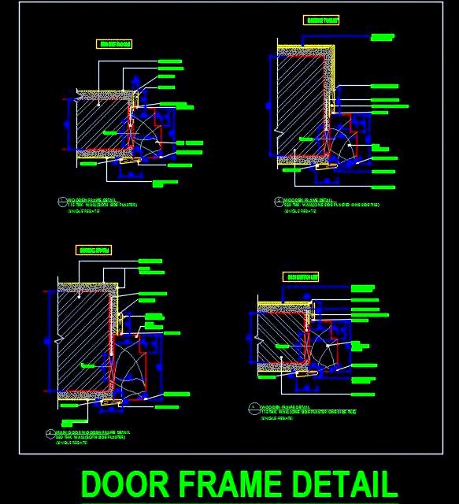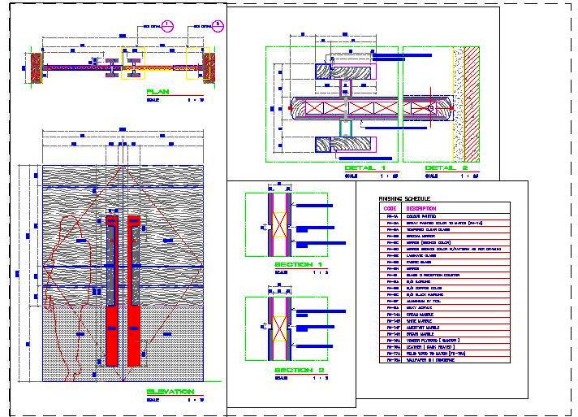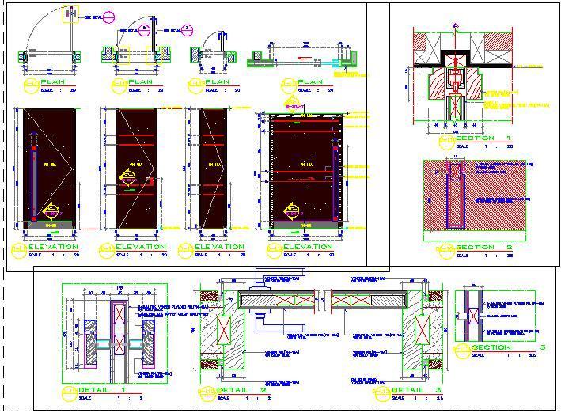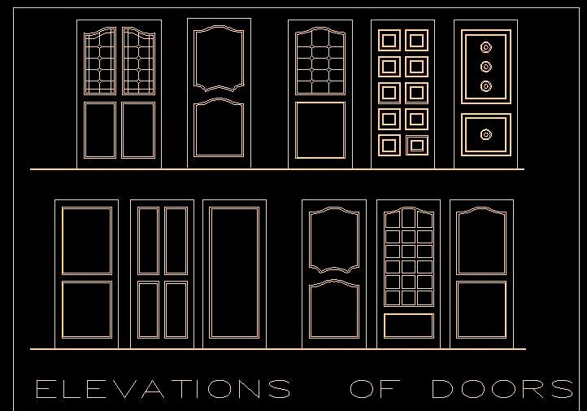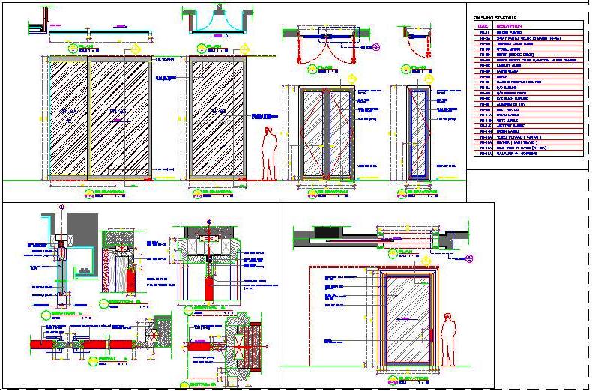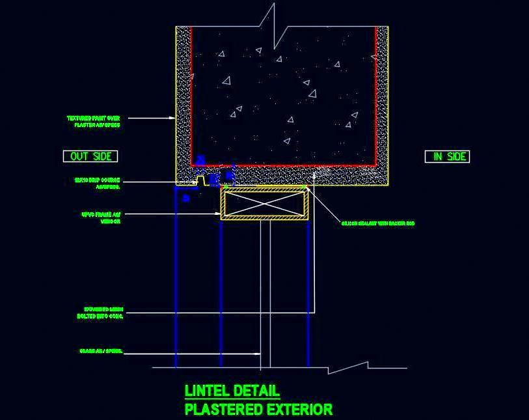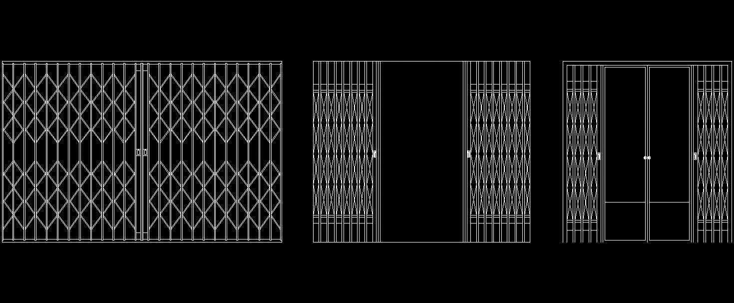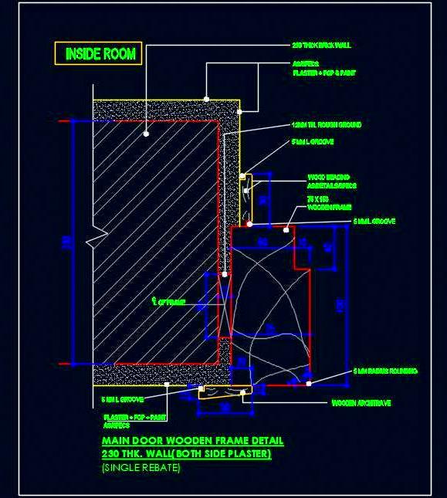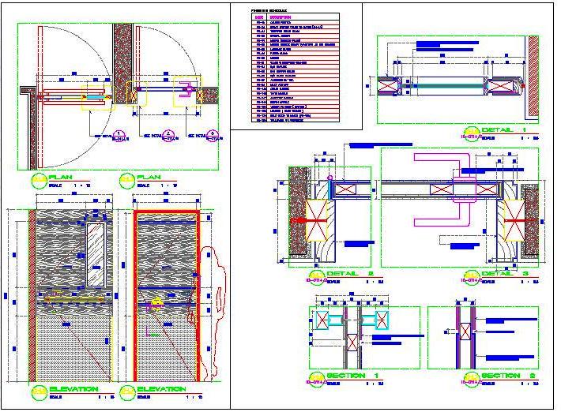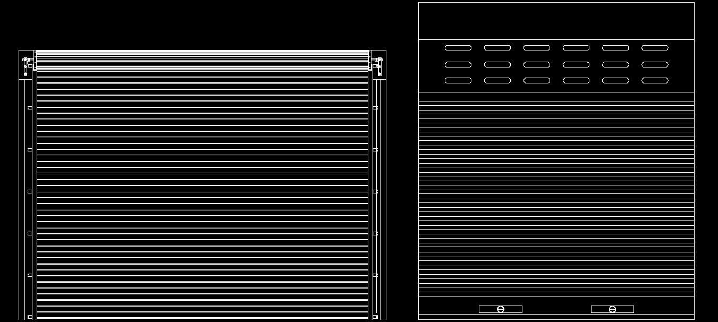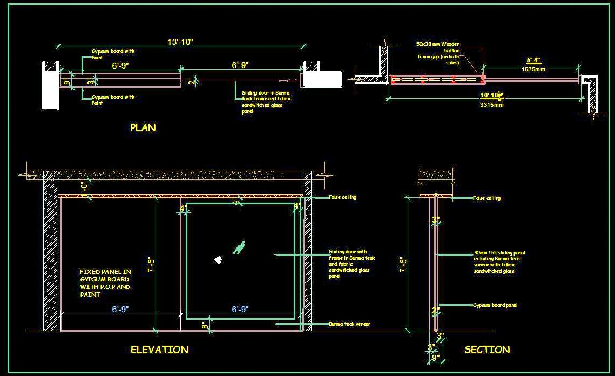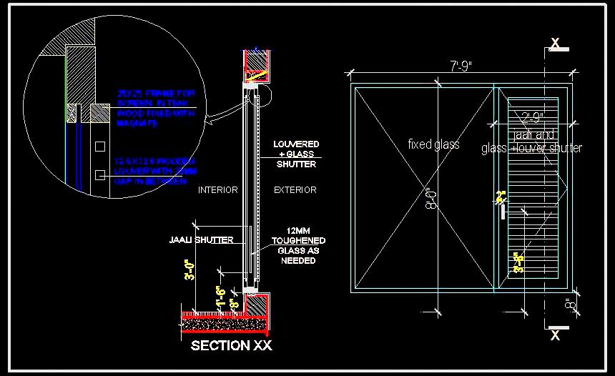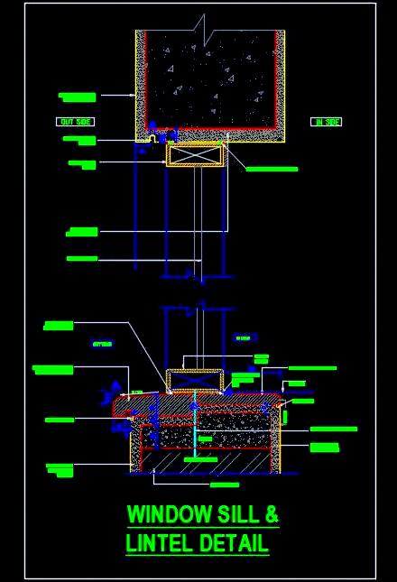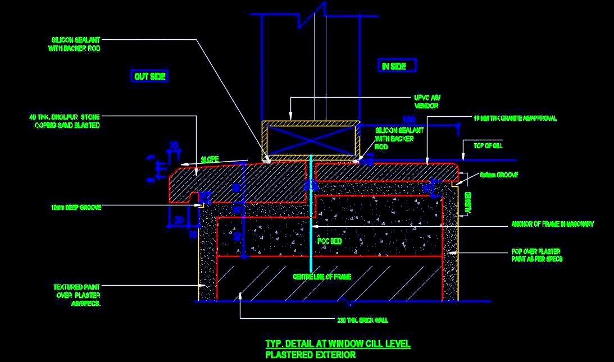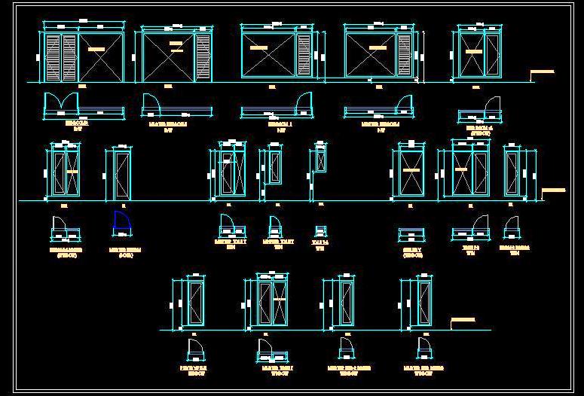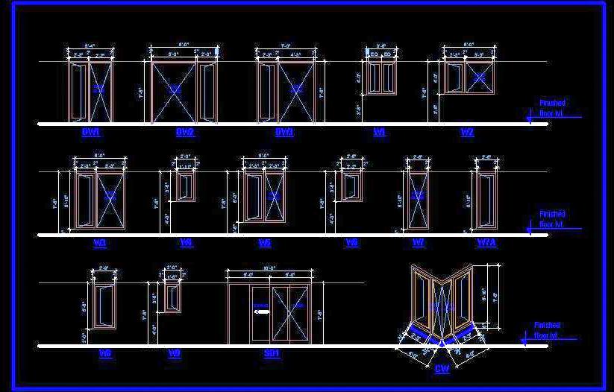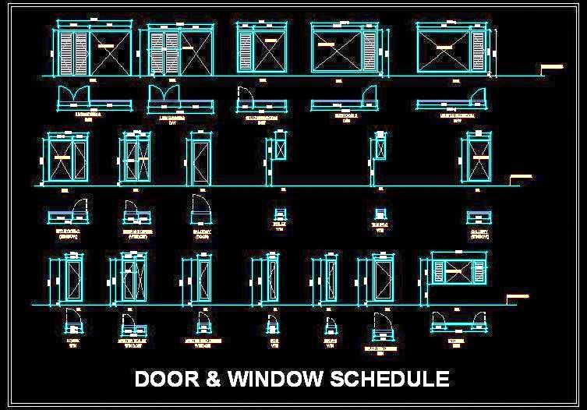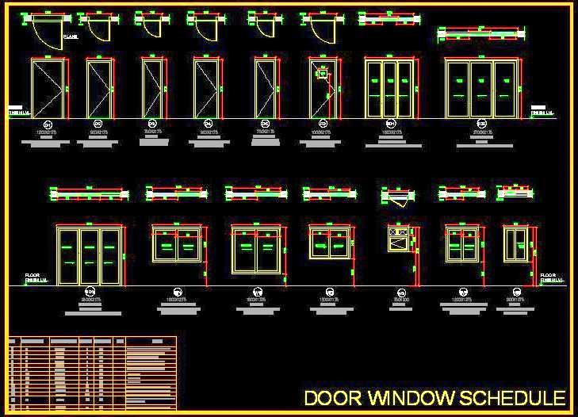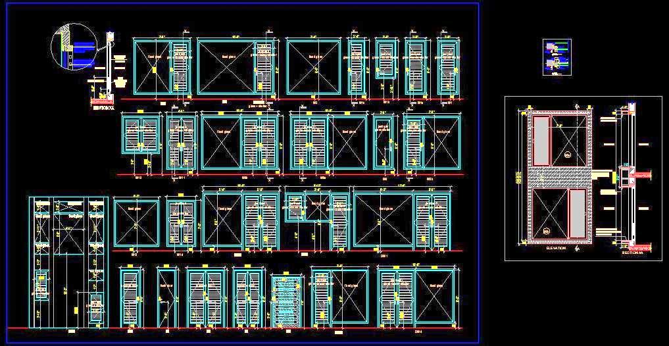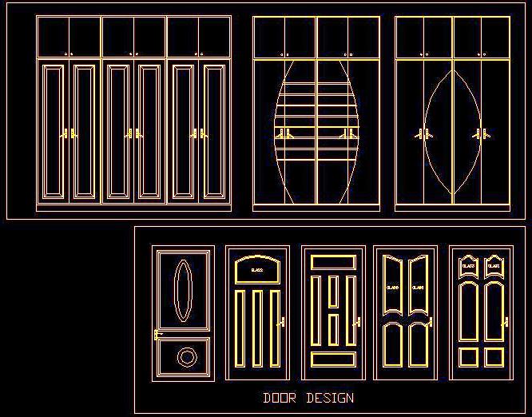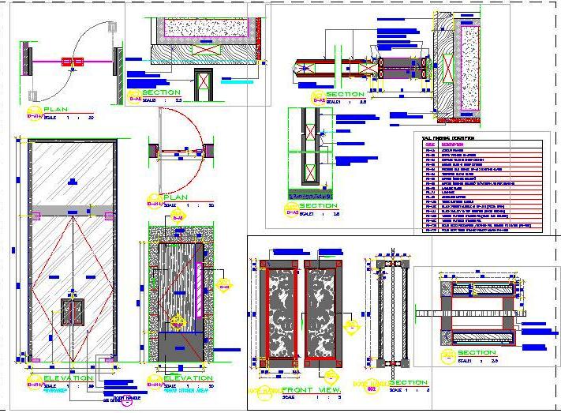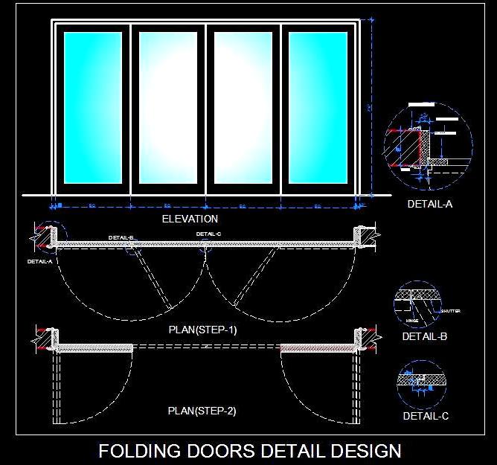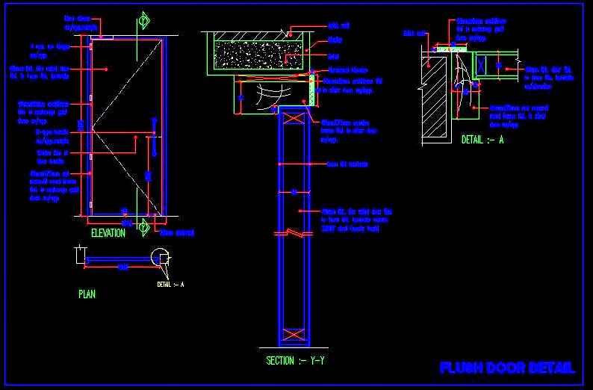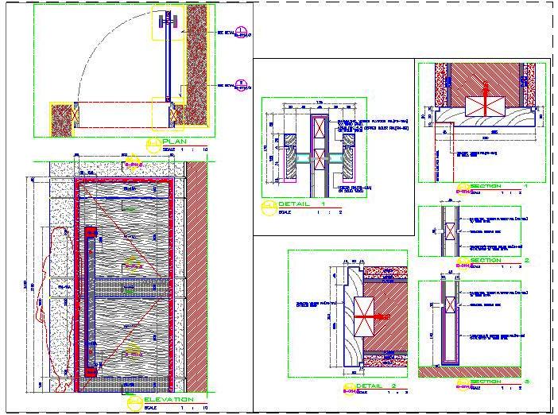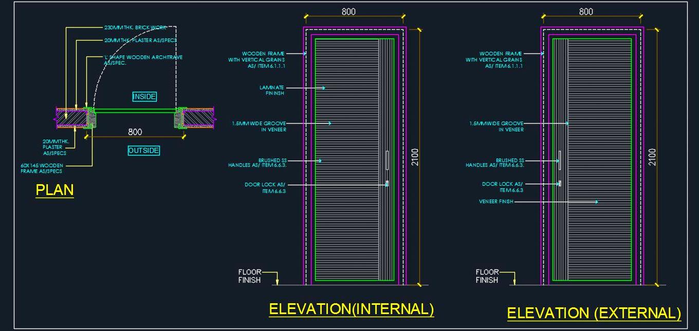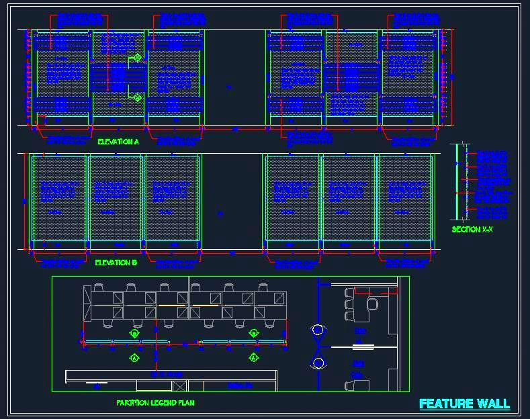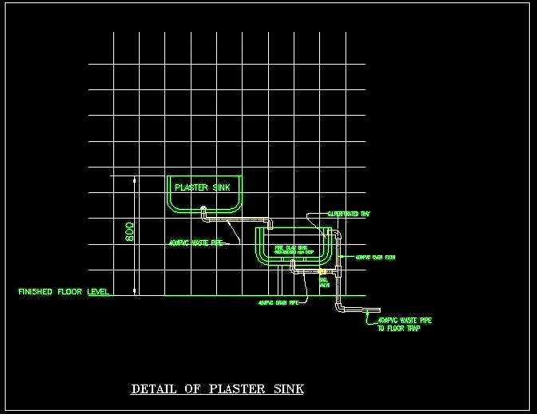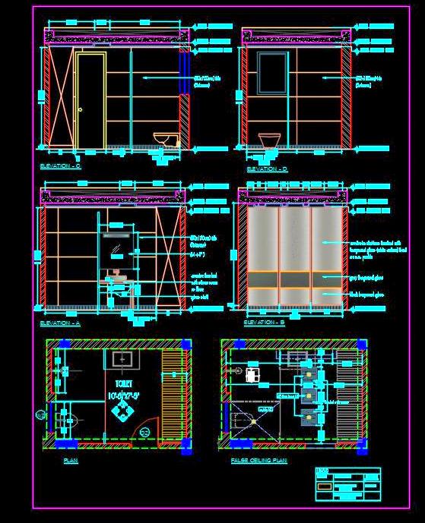'Plan N Design' - All Drawings
Wooden Door Frame Section for Walls- AutoCAD DWG
This AutoCAD DWG drawing offers a detailed sectional view of ...
Wooden Flush Door DWG- Double Leaf with Custom Handle
This AutoCAD drawing details a double leaf wooden flush door ...
Wooden Flush and Sliding Door with Construction DWG Details
This AutoCAD DWG drawing provides detailed designs for two t ...
Wooden Panelled Door Free CAD Blocks for Designers
This collection of free CAD blocks features various designs ...
Wooden Sliding, Flush, & Glazed Door Details- AutoCAD DWG
This AutoCAD DWG file provides detailed designs for various ...
Lintel Section with UPVC Window and Material Specs- Free DWG
This free AutoCAD DWG drawing provides a detailed lintel sec ...
MS Channel Gate Elevation DWG- Free CAD Block
This Free CAD block features a MS Channel Gate shown in elev ...
Main Door Frame Section CAD in 230 mm Thick Wall
This AutoCAD drawing provides a detailed sectional view of a ...
Pivot Door with Vision Panel and Flush Door- DWG Door Design
This AutoCAD drawing provides detailed designs for two types ...
Rolling Shutter CAD Block- Elevation View for AutoCAD
This free CAD block features a detailed elevation view of a ...
Sliding Door Pocket Detail CAD with Sections
This free AutoCAD drawing provides detailed instructions for ...
Window Shutter Design CAD- Jaali and Louvered Glass Details
This AutoCAD drawing provides a detailed design of a window ...
Window Sill & Lintel CAD Detail Design with UPVC Frame
This AutoCAD DWG drawing provides detailed sectional views o ...
Window Sill Design CAD- UPVC Frame with Stone Sill
This AutoCAD DWG drawing offers detailed sectional views of ...
Wood Door & Window Opening Schedule in Free AutoCAD DWG
This free AutoCAD DWG drawing provides a detailed opening sc ...
Wood Door & Window Opening Schedule- Free AutoCAD DWG
This free AutoCAD DWG drawing offers a comprehensive opening ...
Wood Door and Window CAD Plans & Elevations- Free DWG
This free AutoCAD drawing provides detailed specifications f ...
Wood-Framed Door & Window Opening Schedule in AutoCAD DWG
This AutoCAD DWG drawing provides a detailed opening schedul ...
Door Window Elevation CAD- Jaali, Glass and Louvered Shutter Design
This AutoCAD drawing provides a detailed elevation of a door ...
Doors Free CAD Blocks for Architects & Designers
This collection of free AutoCAD DWG blocks features a wide r ...
Double Glass Door & Veneer Door CAD with Full Details
This AutoCAD drawing showcases two types of door designs, pe ...
Entrance Door Design CAD- 4 Doors with 180° Foldable Hinges
This AutoCAD drawing features a large entrance with four doo ...
Flush Door CAD Drawing- Plan, Section, Elevation & Details
This AutoCAD DWG drawing provides detailed information on a ...
Flush Door DWG- Veneer Finish & Stainless Steel with Grooves
This AutoCAD DWG drawing features a flush door designed with ...

Join Our Newsletter!
Enter Your Email to Receive Our Latest newsletter.

