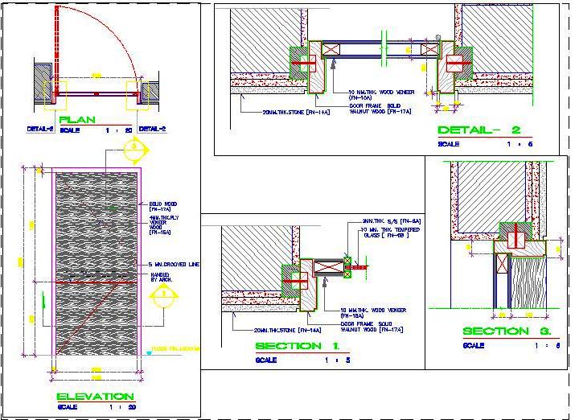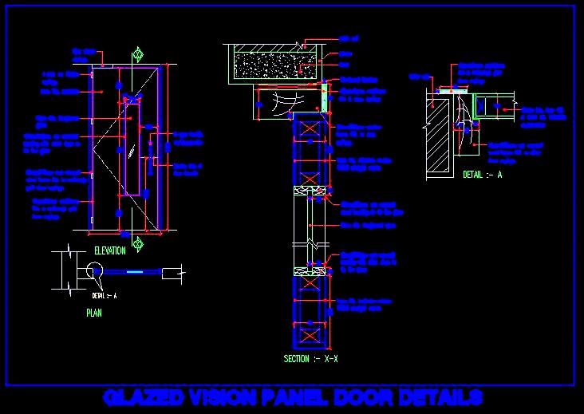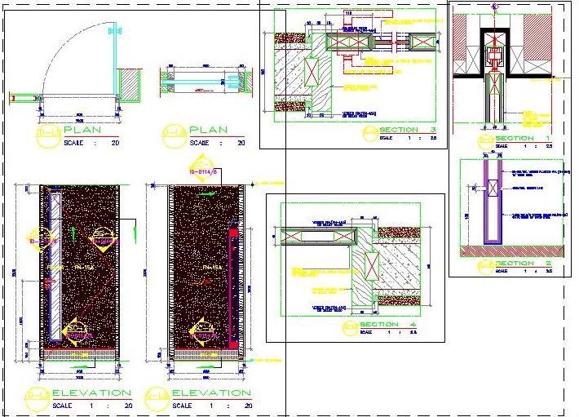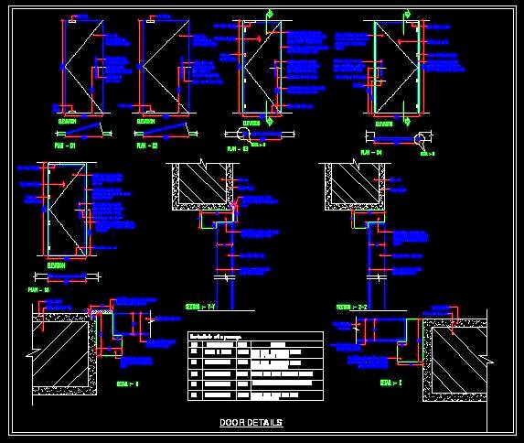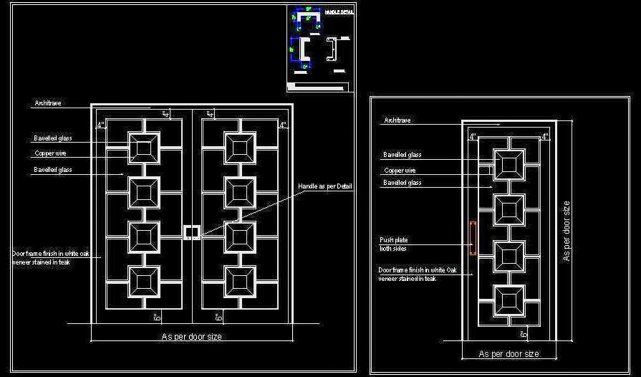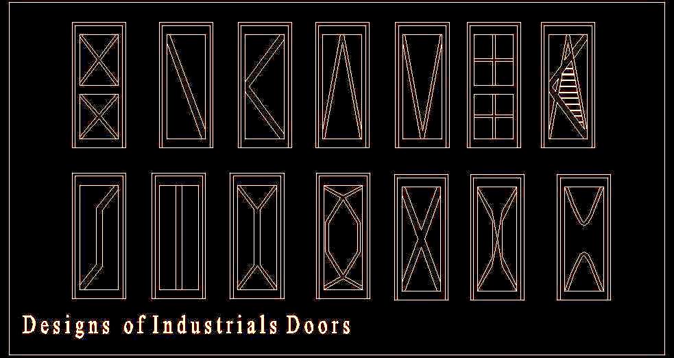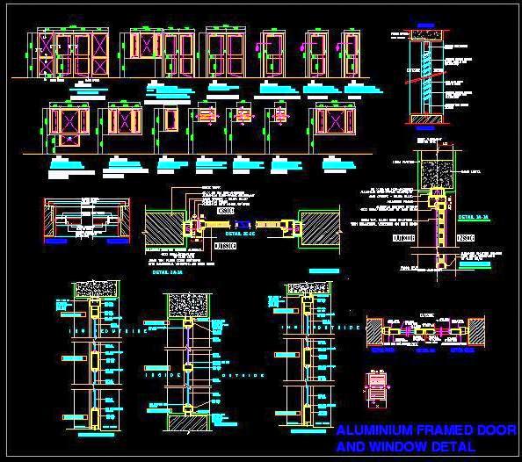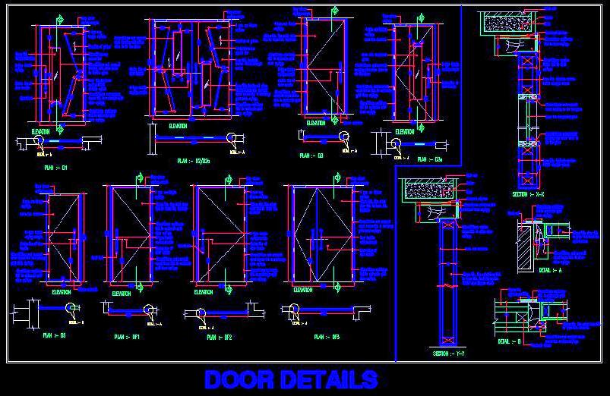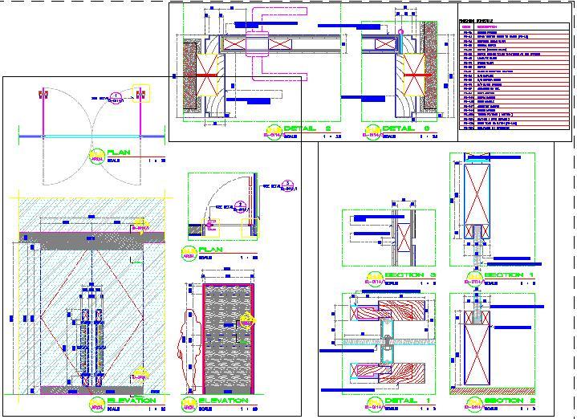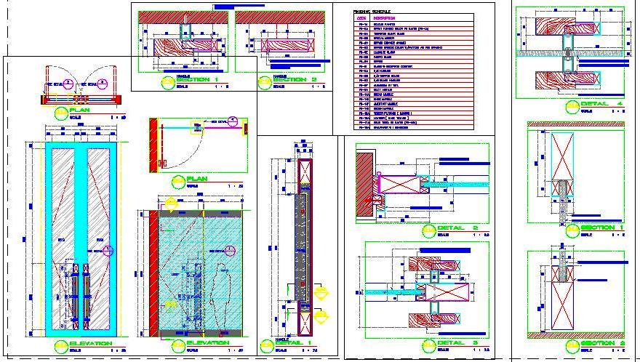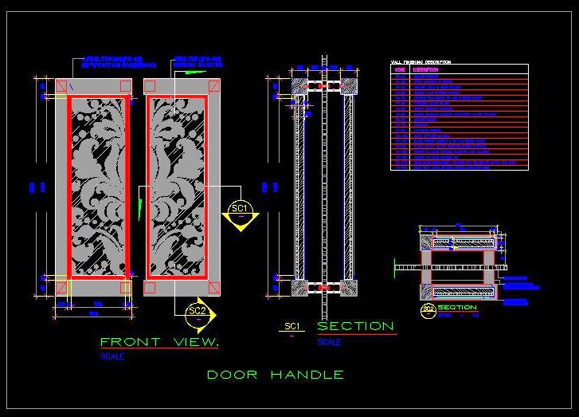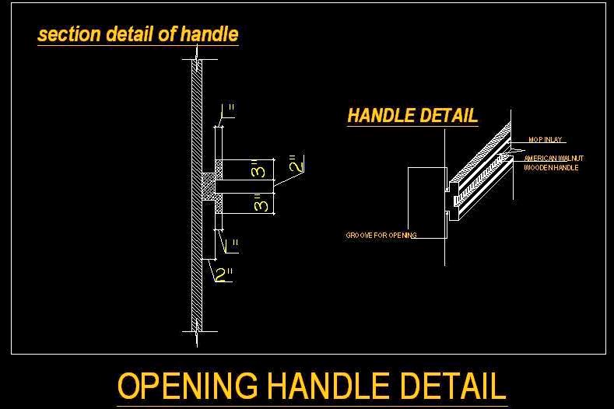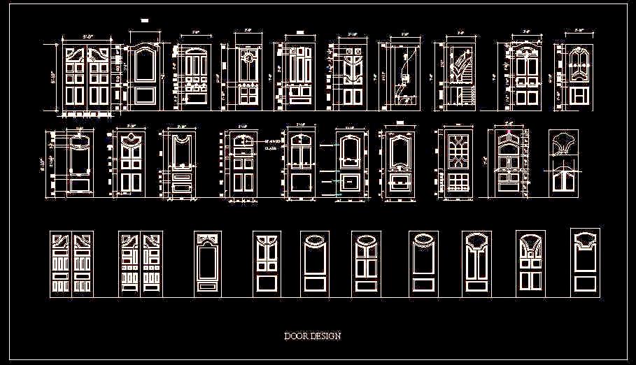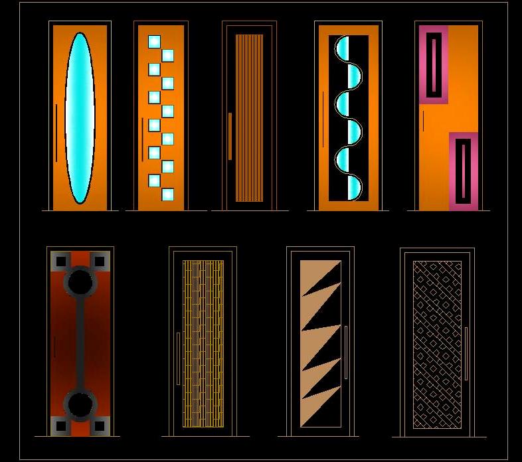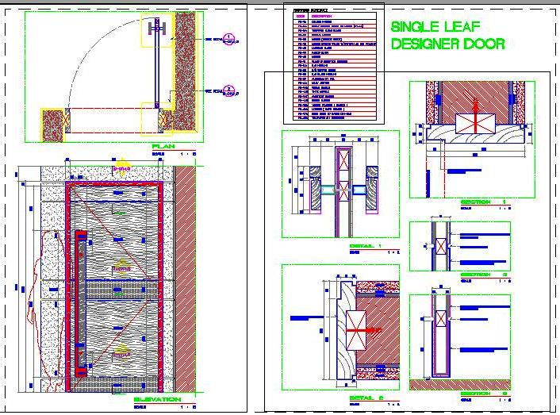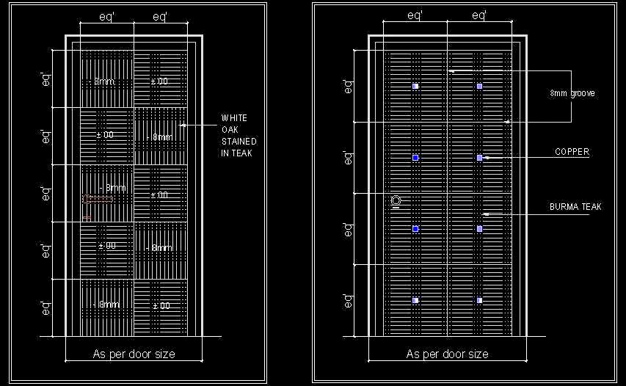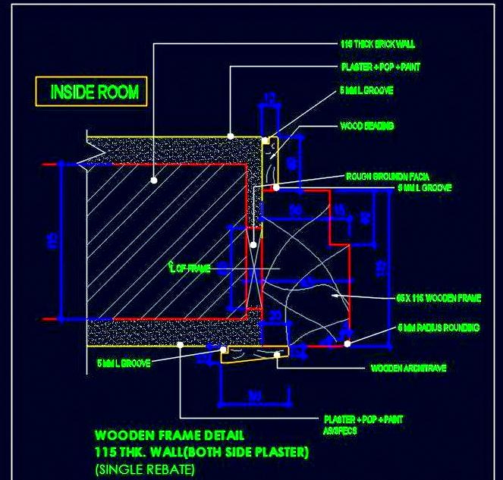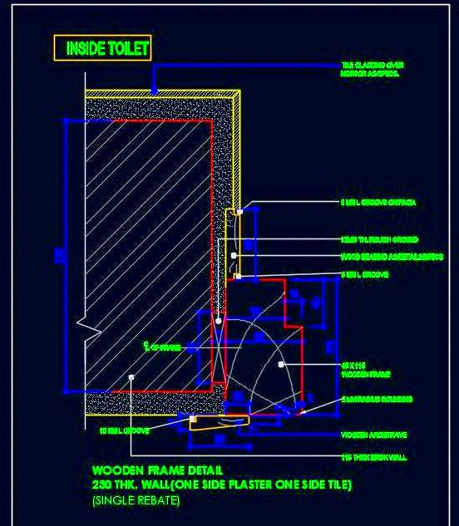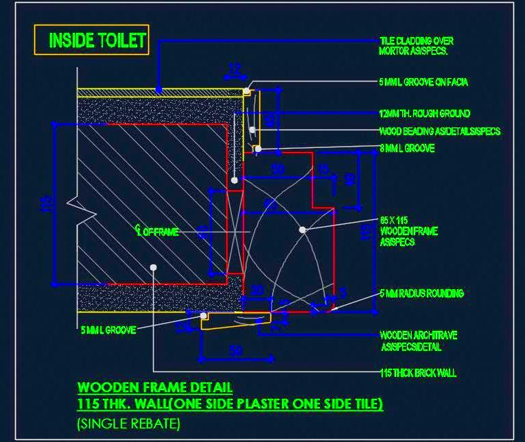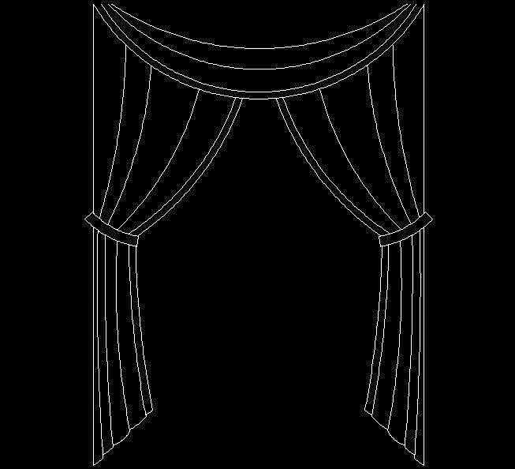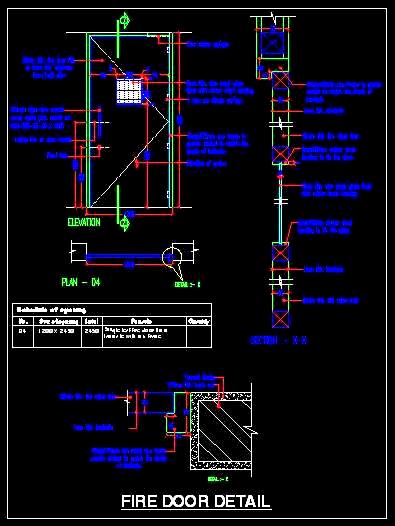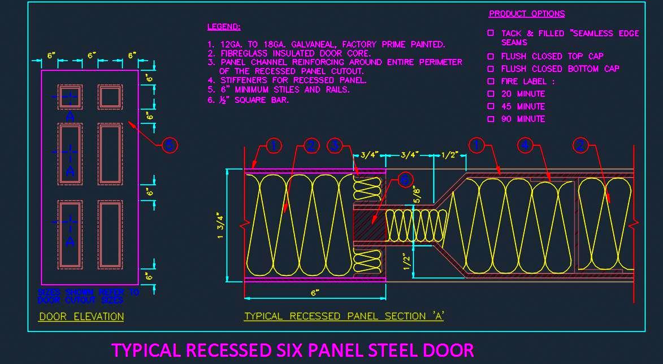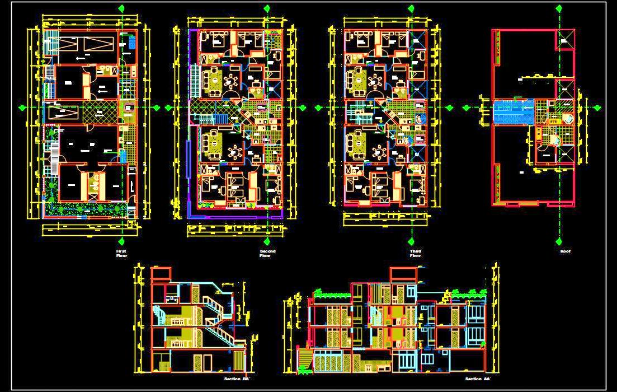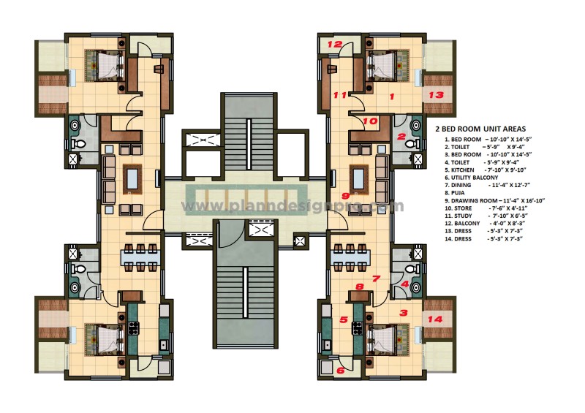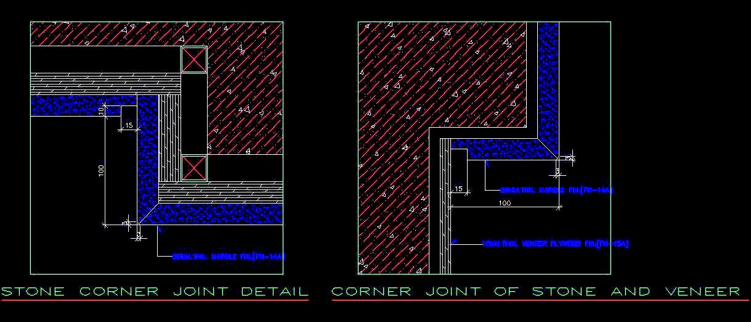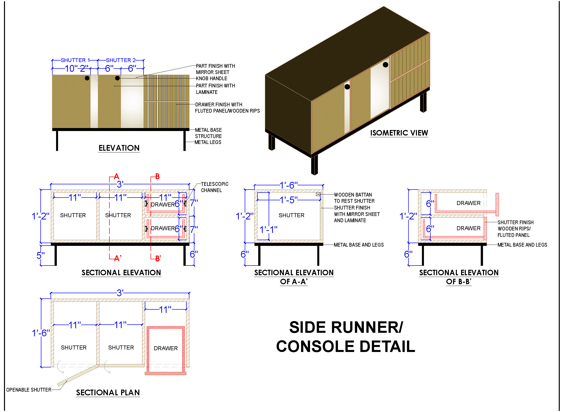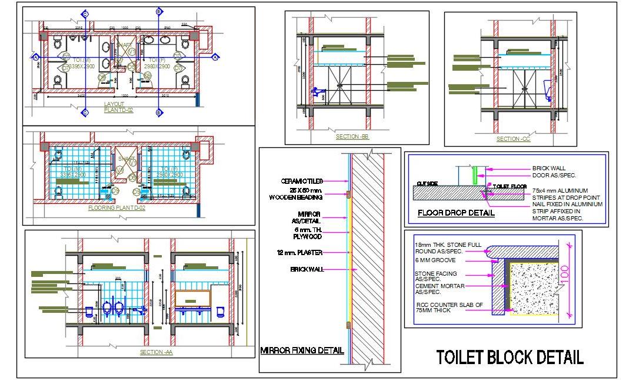'Plan N Design' - All Drawings
Flush Door Design DWG- Plan, Section, and Elevation Details
This AutoCAD DWG drawing offers detailed information on a fl ...
Flush Door Design with Glass Vision Panel CAD Details
This AutoCAD DWG drawing features a detailed design of a woo ...
Flush and Sliding Door CAD Details- AutoCAD DWG Drawings
This AutoCAD DWG drawing offers detailed designs for two typ ...
Glass Door & Laminated Flush Door CAD Details with Elevations
This AutoCAD DWG drawing provides comprehensive details for ...
Glass Paneled Door Design Free DWG- Double & Single Shutter
This Free AutoCAD drawing showcases an elegant glass-paneled ...
Industrial Door Designs in Elevation View- Free CAD Blocks
This free AutoCAD DWG file includes CAD blocks featuring var ...
Aluminum Doors, Windows, & Glazing Details- AutoCAD DWG
This AutoCAD DWG drawing provides detailed plans and specifi ...
Architectural Door Details CAD- Wooden & Glass Vision Panels
This AutoCAD DWG drawing provides comprehensive details for ...
AutoCAD Door Details0 Glass Entrance & Wooden Flush Door Designs
This AutoCAD DWG file provides detailed designs for two type ...
Complete Door Design CAD- Wooden Framed & Glass Pivot Doors
This AutoCAD DWG drawing provides detailed designs for two t ...
Custom Wood Door Handle CAD- Etched Mirror Finish Design
This AutoCAD DWG design features a customized door handle cr ...
Customized Drawer Pull Handle Free CAD for Wardrobes
This free AutoCAD DWG drawing features a customized handle d ...
Designer Door CAD Blocks for Residential & Commercial Projects
This collection of AutoCAD DWG blocks offers a diverse range ...
Designer Door CAD Blocks- Single & Double Shutter Styles
This collection of AutoCAD DWG blocks features a wide variet ...
Designer Door Free CAD Blocks for Residential & Commercial
This collection of Free CAD blocks features various designer ...
Door Design CAD Detail- Veneer and Copper with Custom Handle
This AutoCAD drawing showcases a single shutter contemporary ...
Door Design CAD- Main Entrance, Pocket Sliding, and Flush Doors
This AutoCAD DWG drawing provides detailed designs for vario ...
Door Design with Copper Inlay- Free DWG Download
This free AutoCAD DWG drawing showcases a contemporary inter ...
Door Frame AutoCAD Detail- 115 mm Wall with Single Rebate
This AutoCAD DWG drawing provides a detailed sectional view ...
Door Frame AutoCAD Section 230 mm Wall, Single Rebate Detail
This AutoCAD DWG drawing provides a detailed sectional view ...
Door Frame Sectional Detail CAD- 115mm Wall, Plaster & Tile
This AutoCAD drawing provides a detailed sectional view of a ...
2D Curtain Elevation CAD Block with Scarf in AutoCAD
This Free 2D CAD block features a curtain with a scarf in el ...
40mm Laminated Fire Door CAD- Plan, Elevation, and Details
This AutoCAD drawing features a detailed design of a 40 mm t ...
Recessed Six-Panel Door CAD- Elevation and Sectional Details
This AutoCAD drawing features a detailed design of a typical ...

Join Our Newsletter!
Enter Your Email to Receive Our Latest newsletter.

