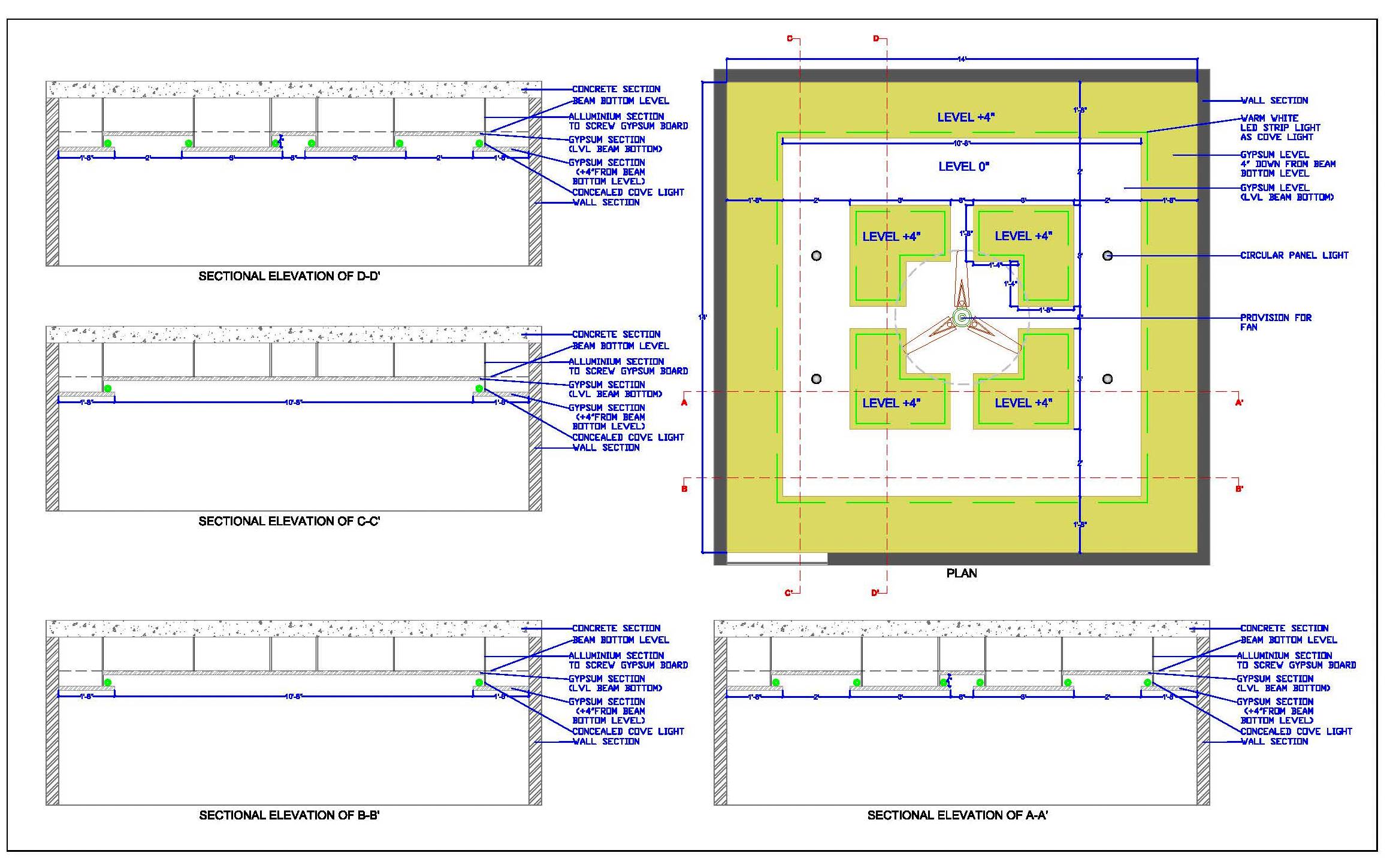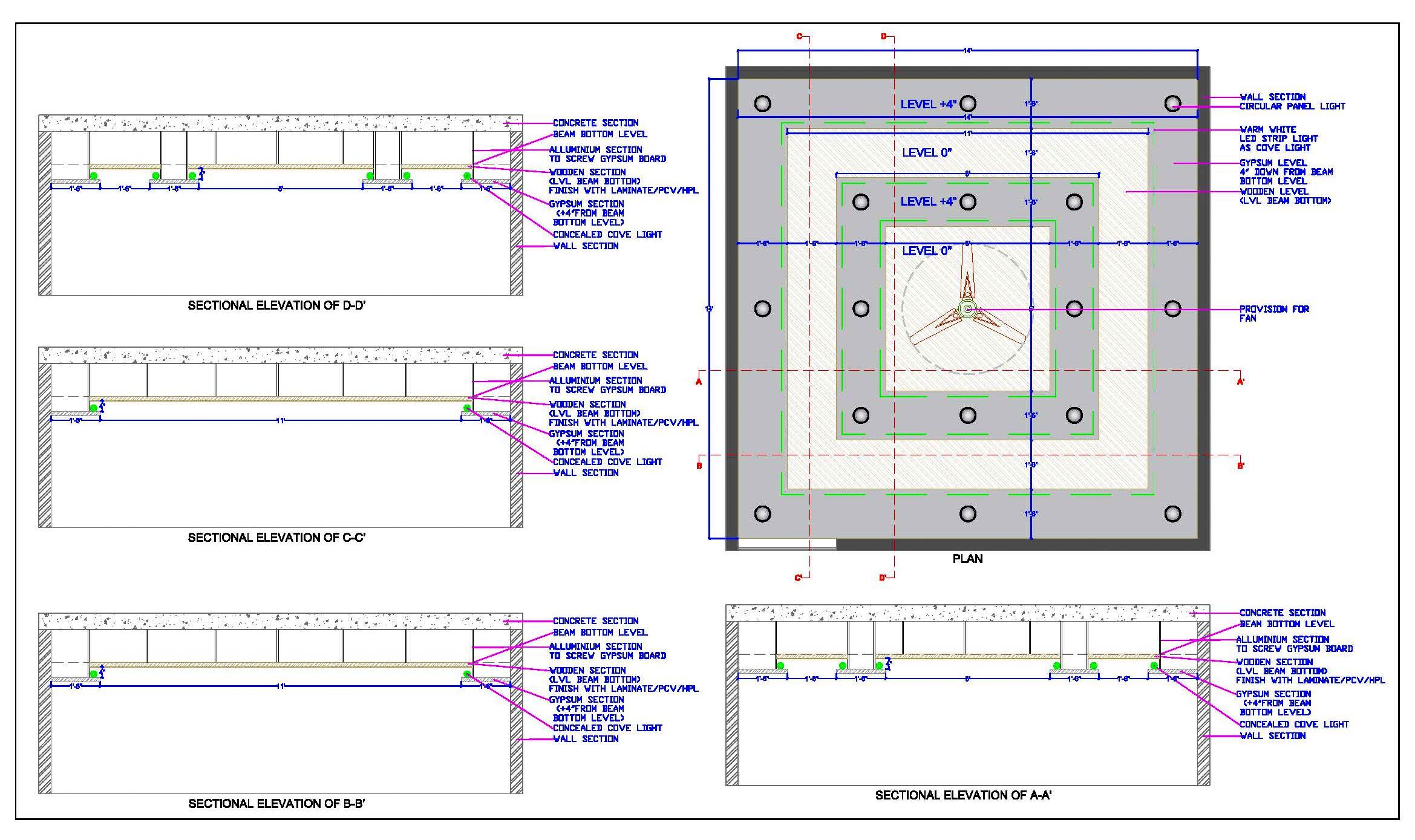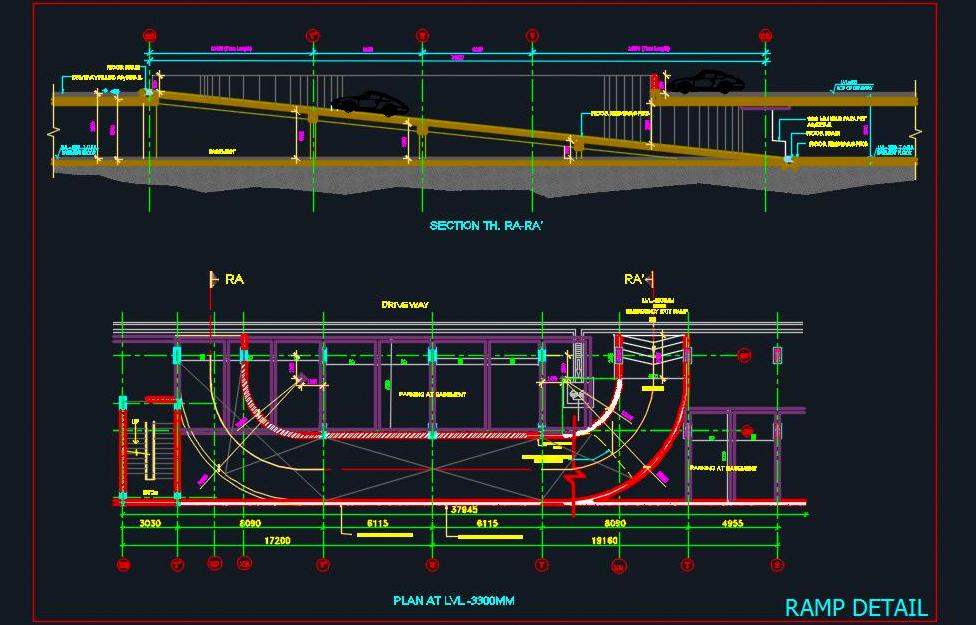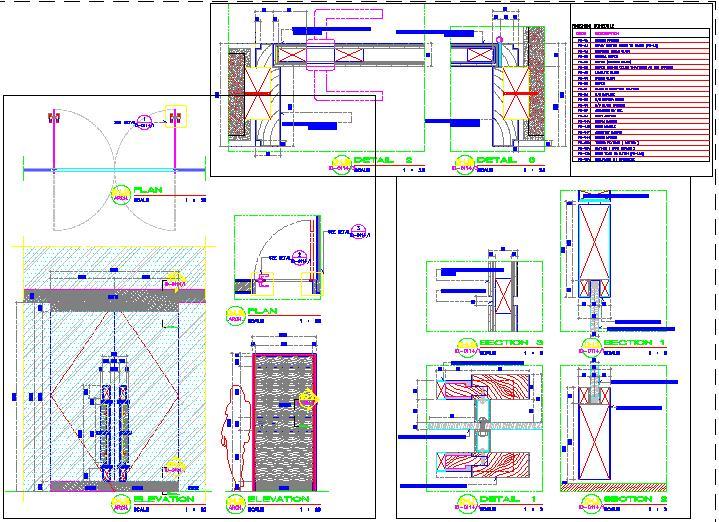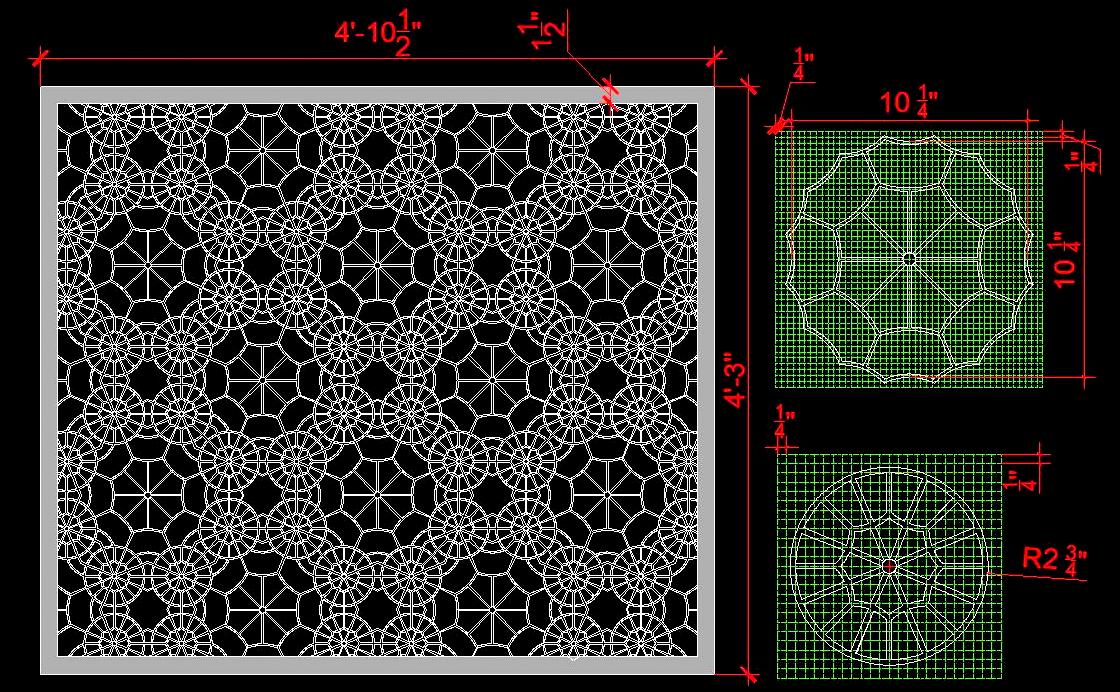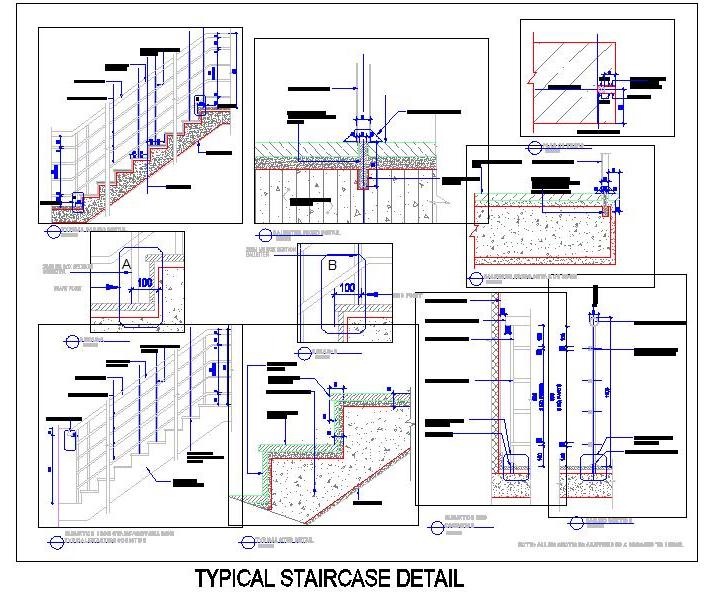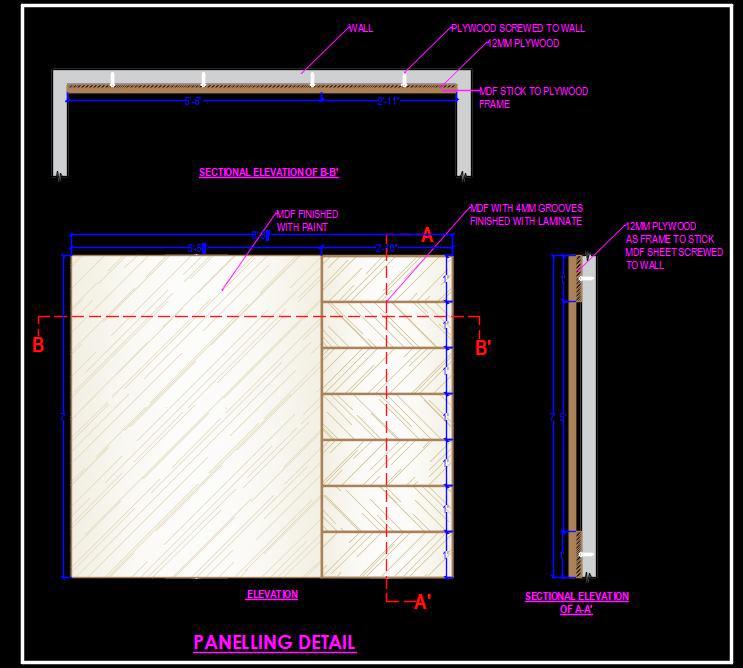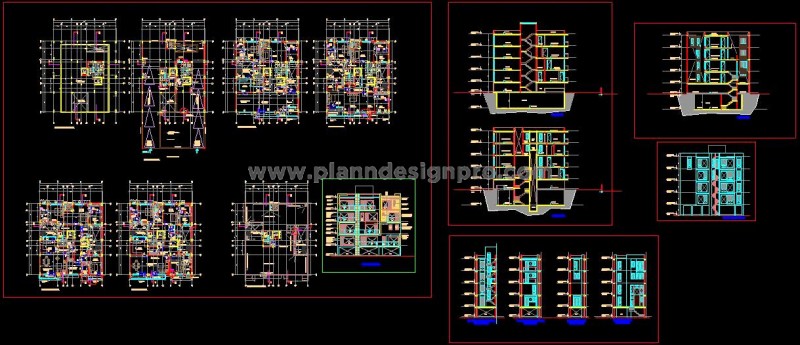'Plan N Design' - All Drawings
False Ceiling Design Details (14'x12') - AutoCAD DWG
Discover this detailed AutoCAD drawing of a false ceiling de ...
False Ceiling Design for Modern Living Rooms- AutoCAD DWG
Download this detailed AutoCAD drawing of a designer false c ...
Grid Ceiling Design CAD- Installation & Isometric Views
This AutoCAD DWG drawing provides a detailed design of a gri ...
Living Room Designer Ceiling Plan with POP and MDF Jaali (24'x16')
Download this detailed AutoCAD drawing of a designer false c ...
Modern False Ceiling Design CAD Layout 18'x16' Bedroom Ceiling
Download this detailed AutoCAD drawing of a modern false cei ...
Modern Office Reception and False Ceiling CAD Drawing
Explore this detailed AutoCAD DWG of an office reception and ...
Office Meeting Room Layout & Ceiling Design CAD DWG
Get your hands on this detailed AutoCAD drawing showcasing a ...
POP and Wooden False Ceiling Plan and Elevation CAD (14'x12')
Discover this detailed AutoCAD drawing of a false ceiling de ...
14'x12' False Ceiling CAD Design with POP or Gypsum Board
Download this detailed AutoCAD drawing of a designer false c ...
14'x14' False Ceiling CAD Block with Gypsum Design and Sections
Download this detailed CAD block of a false ceiling design m ...
14'x14' False Ceiling Design DWG (Wood and Gypsum Board)
Download this detailed AutoCAD drawing of a designer false c ...
16'x16' Decorative Gypsum False Ceiling CAD Drawing
Download this detailed AutoCAD CAD block of a false ceiling ...
16'x16' False Ceiling Plan and Sections in DWG
Download this detailed AutoCAD drawing of a false ceiling de ...
AutoCAD False Ceiling Drawing with POP and Jaali Details (14'x12')
Download this detailed AutoCAD drawing of a designer false c ...
Detailed CAD Drawing of RCP False Ceiling Design
Explore this detailed AutoCAD block featuring a false ceilin ...
Executive Office Cabin Layout with False Ceiling AutoCAD DWG
Download this detailed AutoCAD drawing showcasing the interi ...
False Ceiling CAD Design (18'x16') with Circular Flower Pattern
Download this detailed AutoCAD drawing of a modern false cei ...
False Ceiling Design 14'x14' - CAD Plan and Sections
Download this detailed CAD block of a false ceiling designed ...
False Ceiling Design CAD - 14'x14' POP and Wood Details
Download this detailed AutoCAD drawing of a false ceiling de ...

Join Our Newsletter!
Enter Your Email to Receive Our Latest newsletter.

 - AutoCAD DWG.jpg)
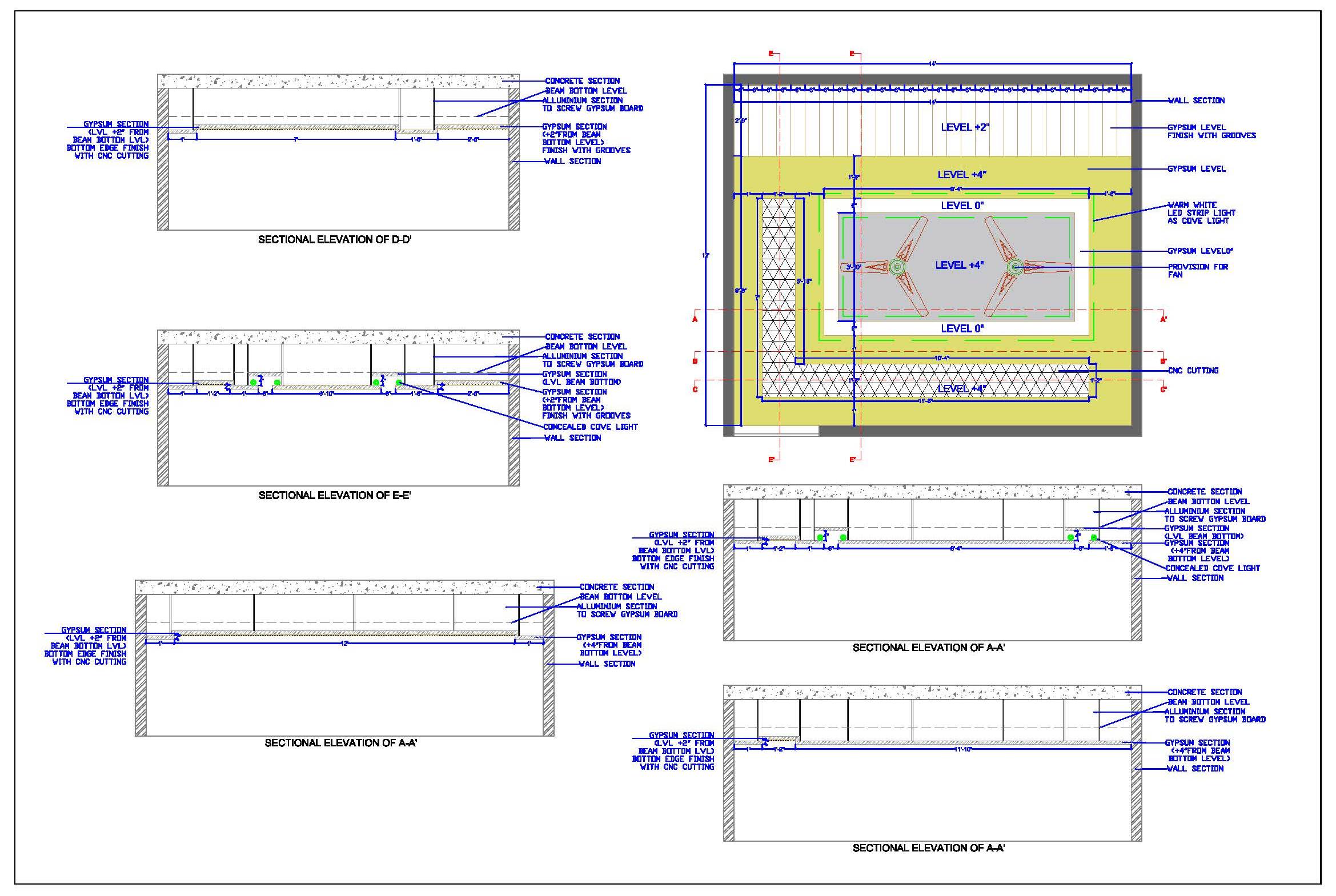
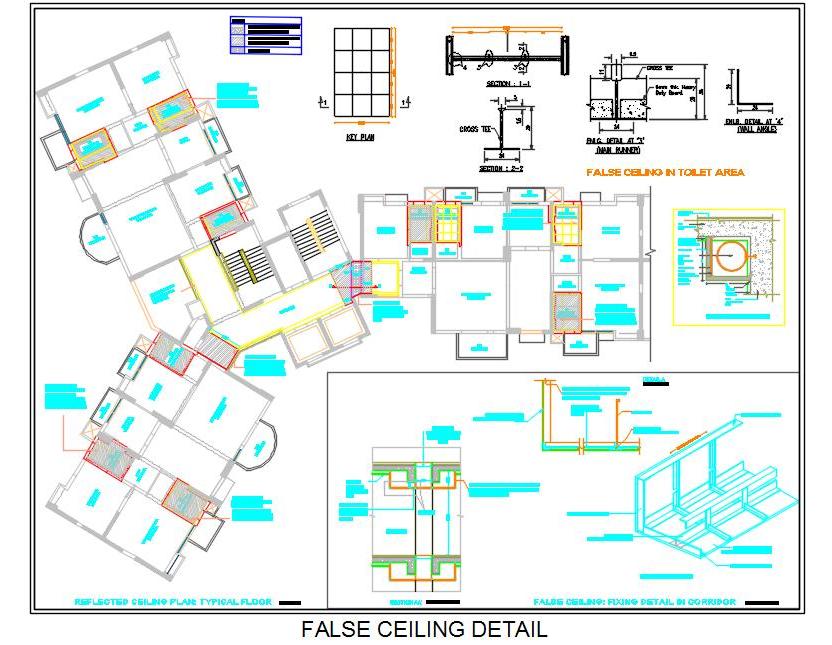
.jpg)
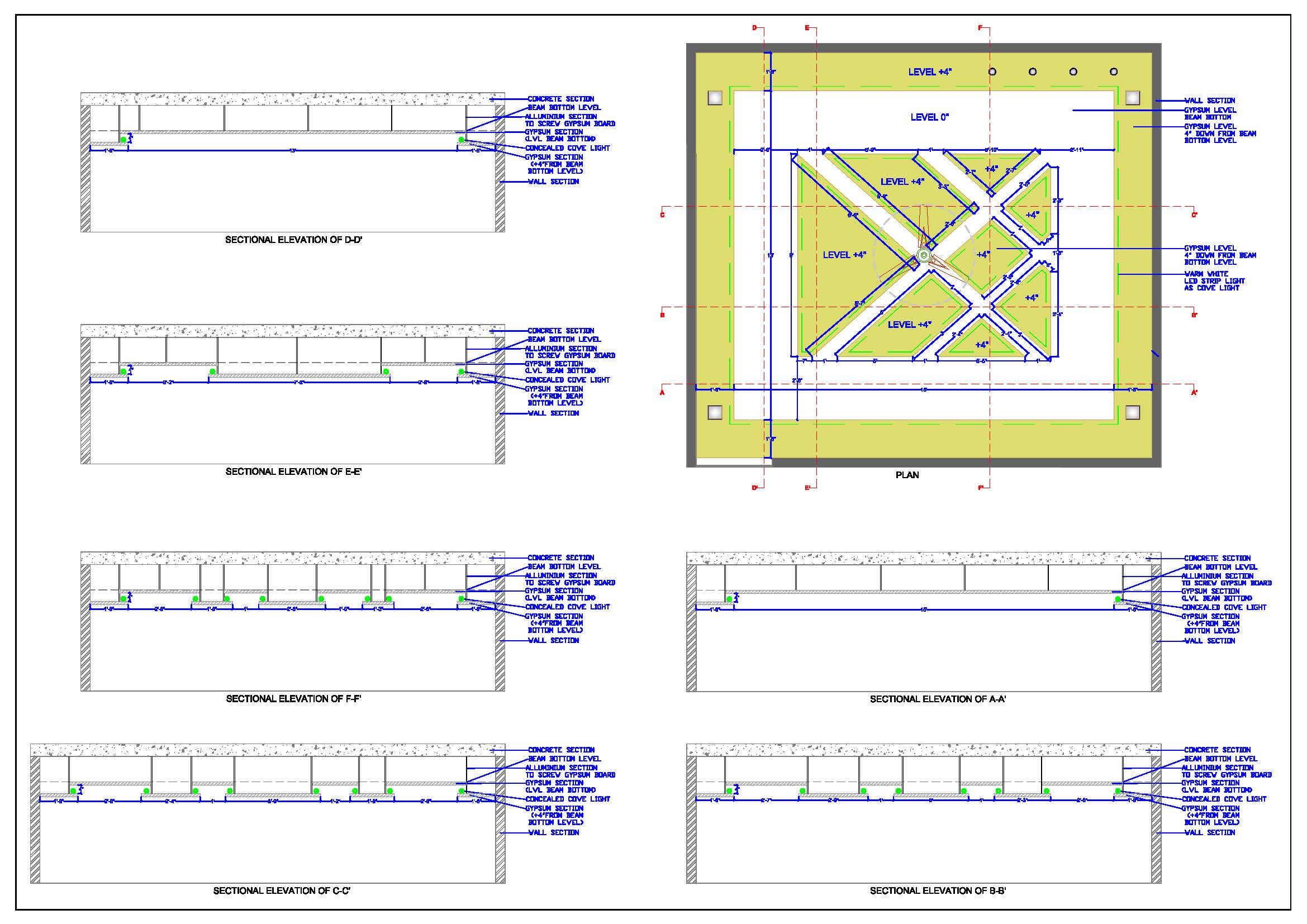
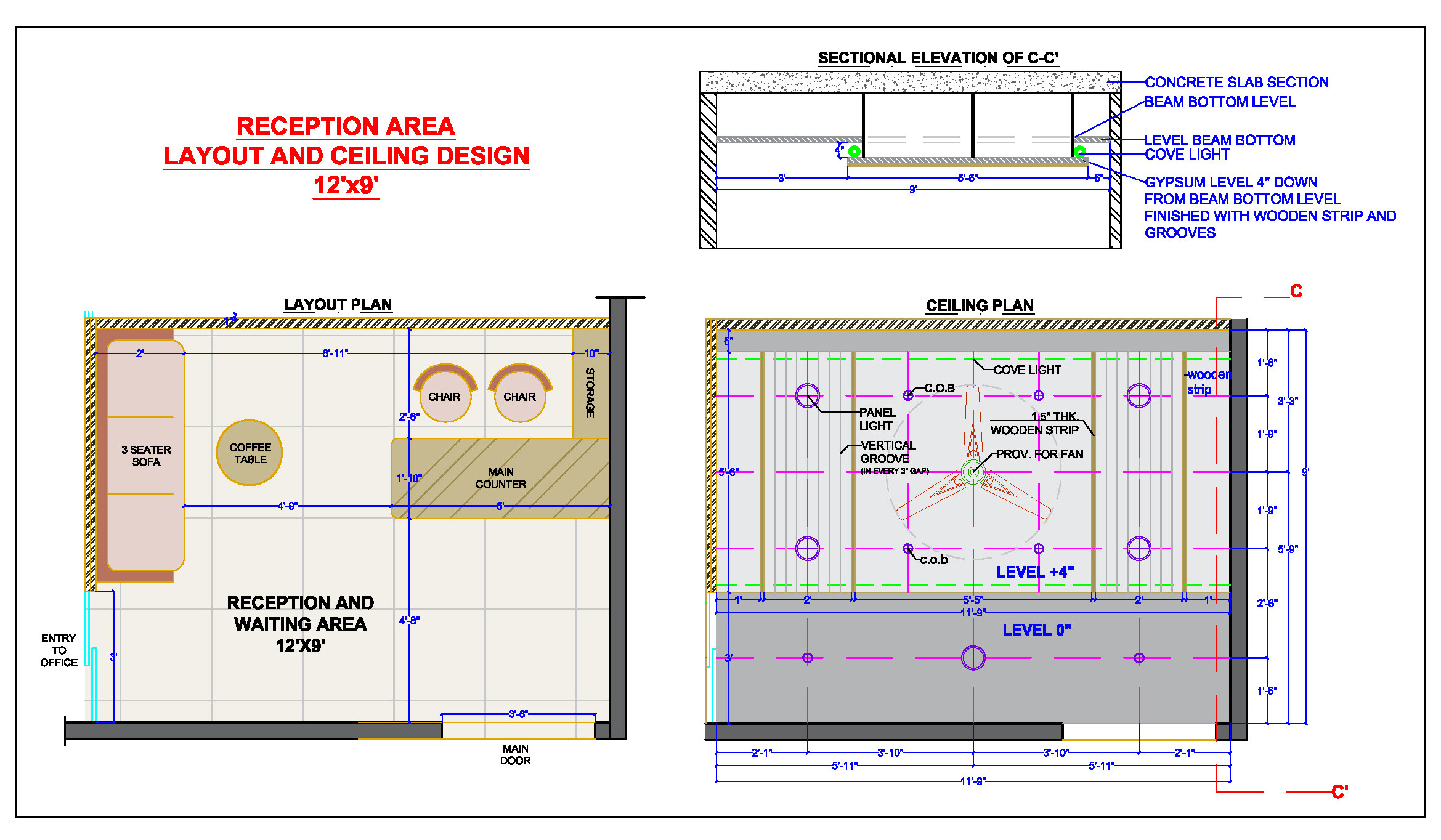
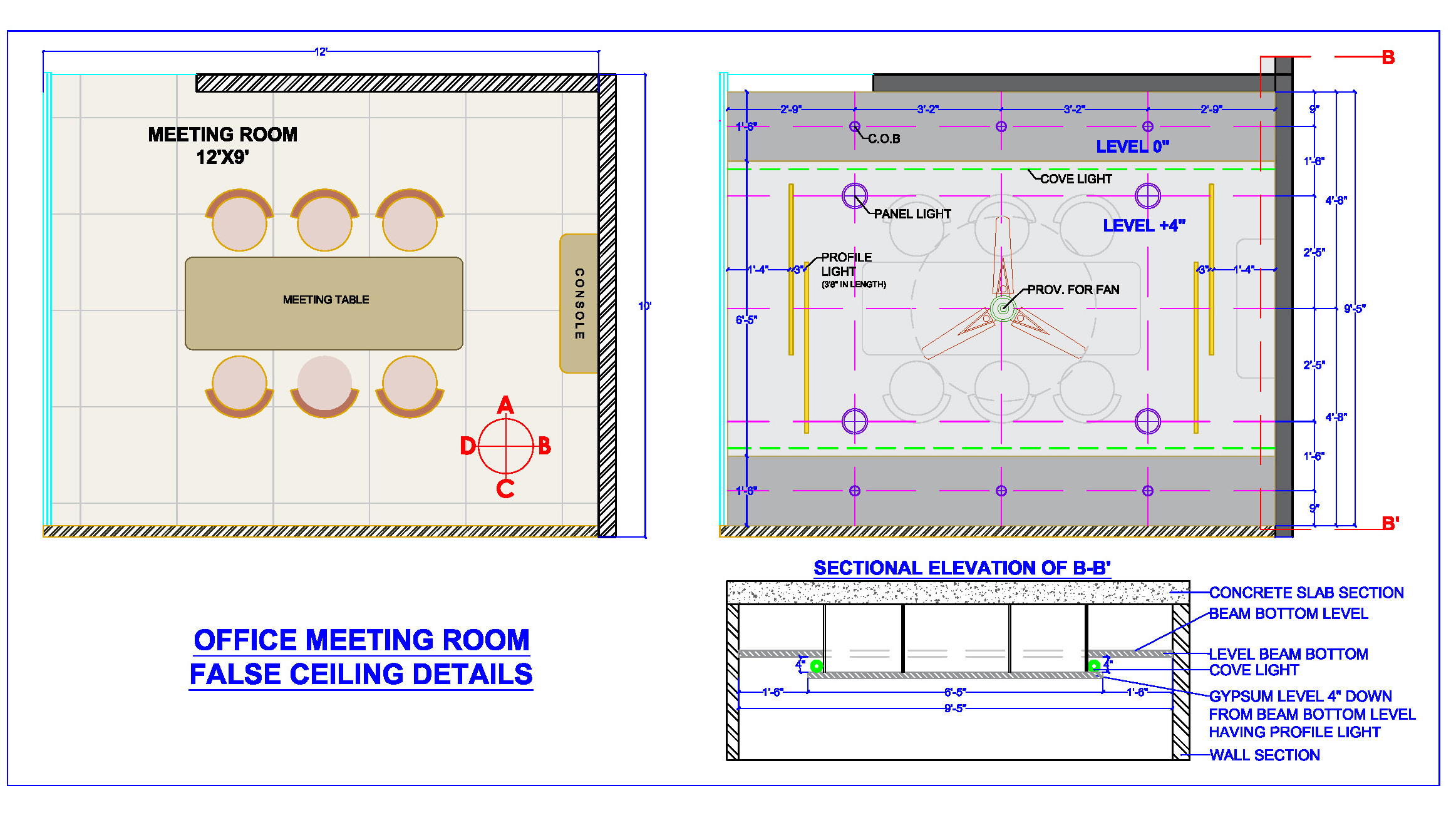
.jpg)
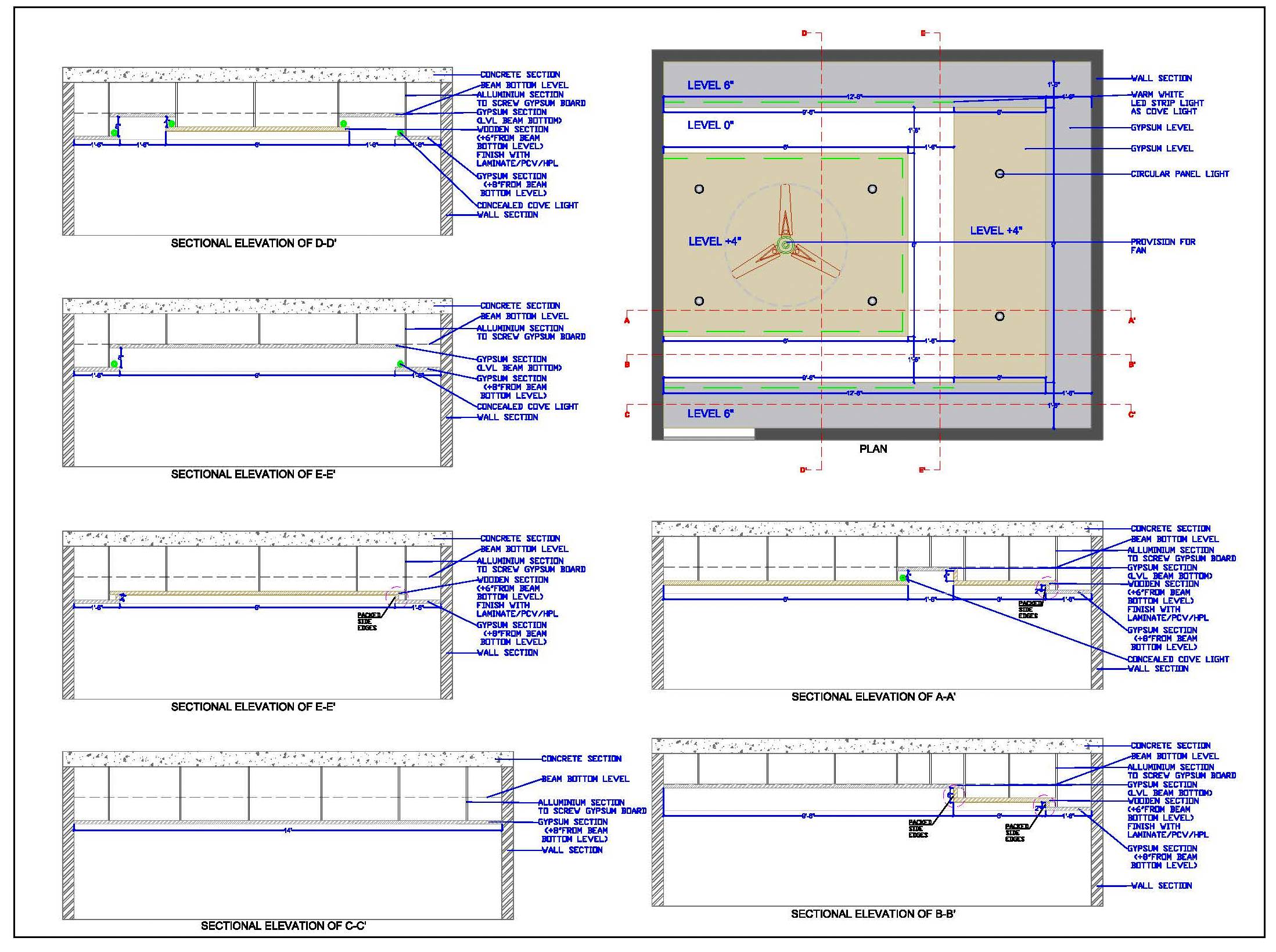
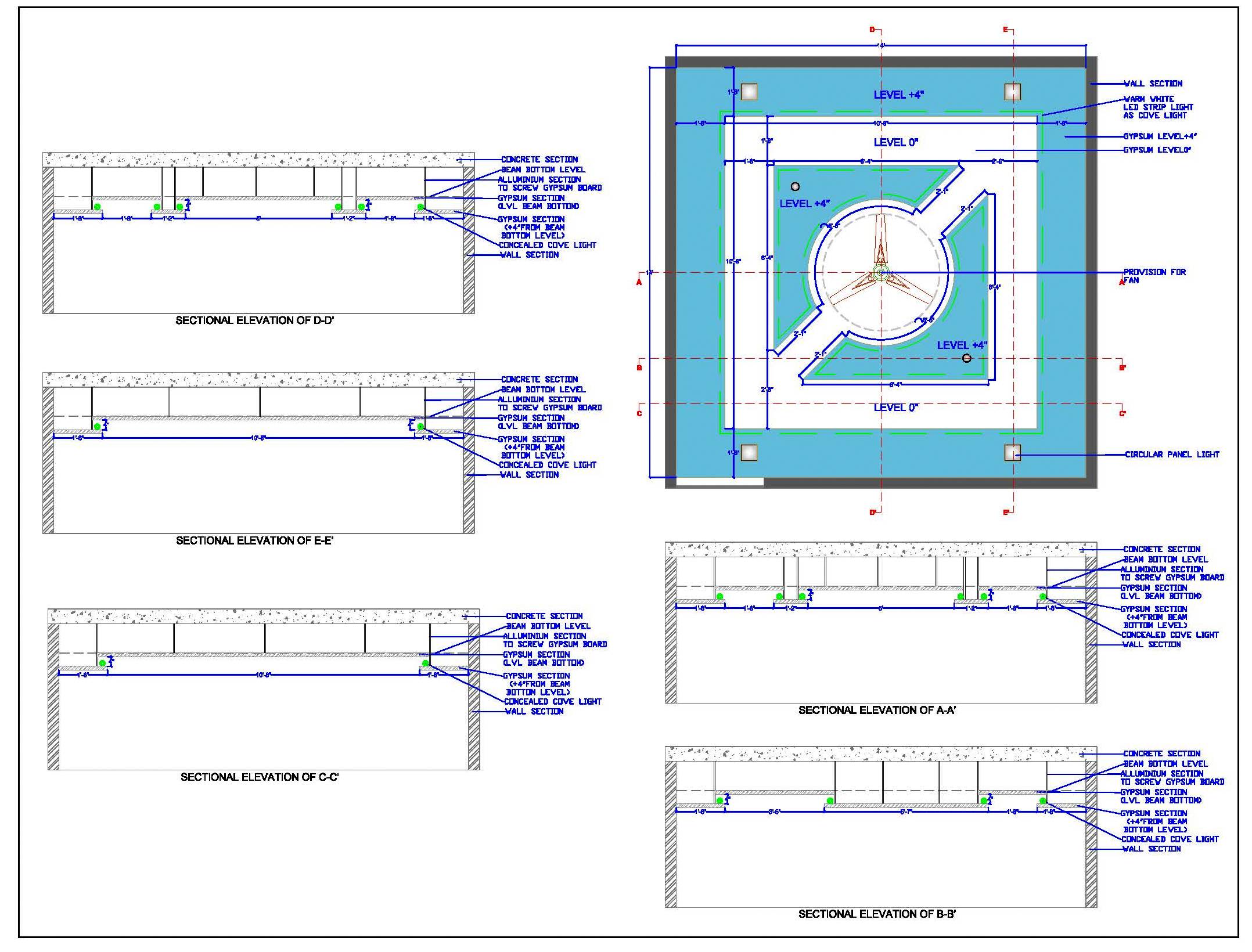
.jpg)
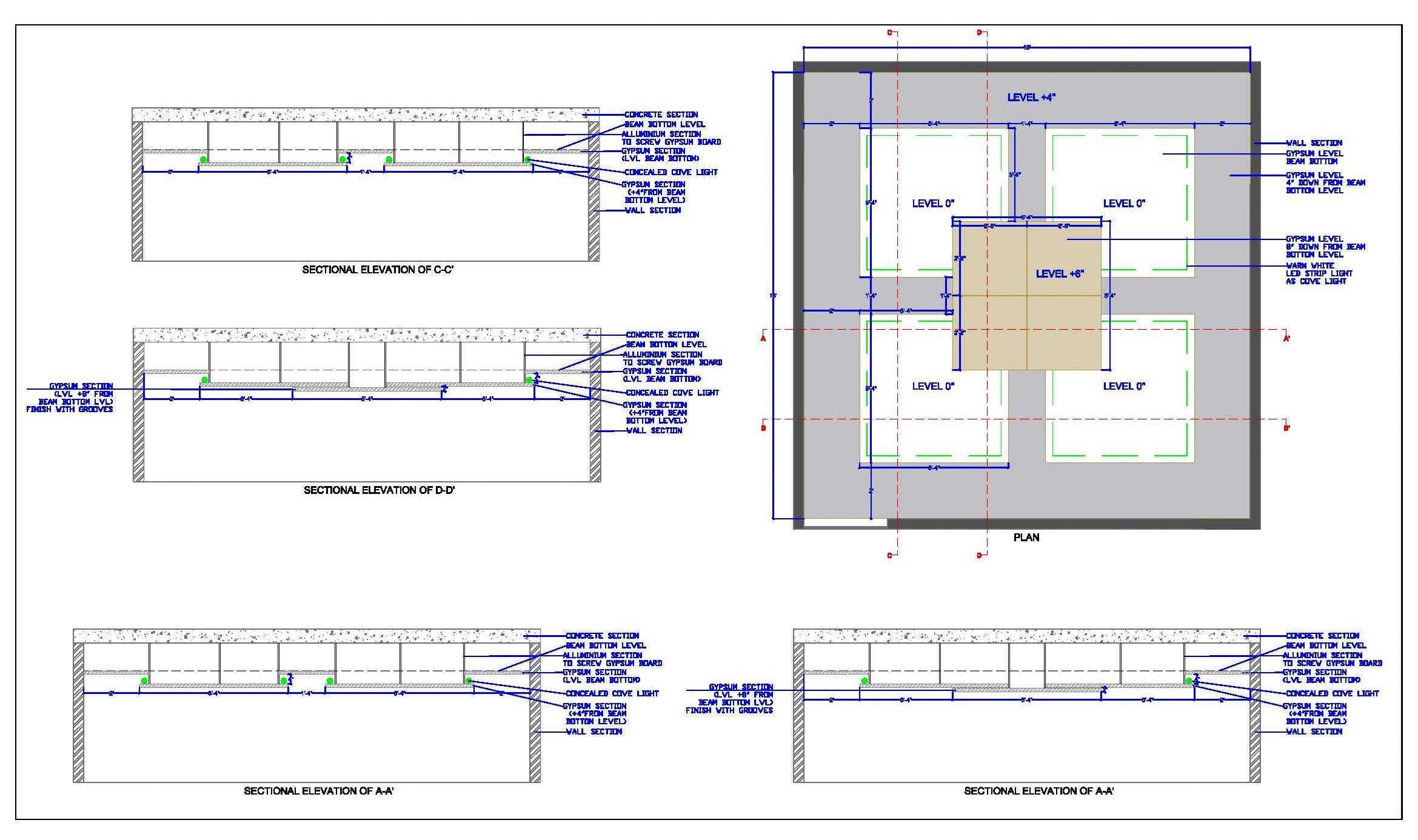
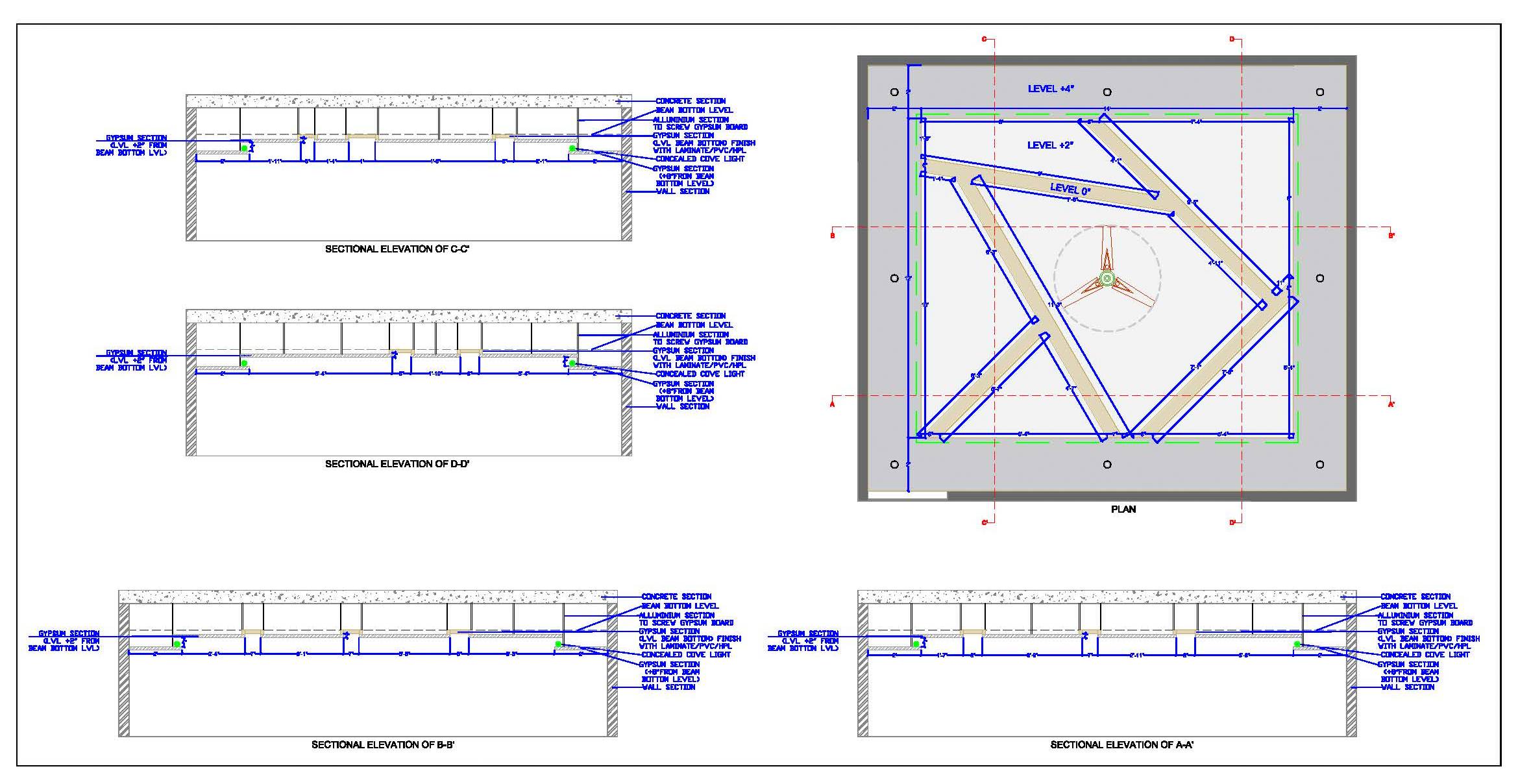
.jpg)
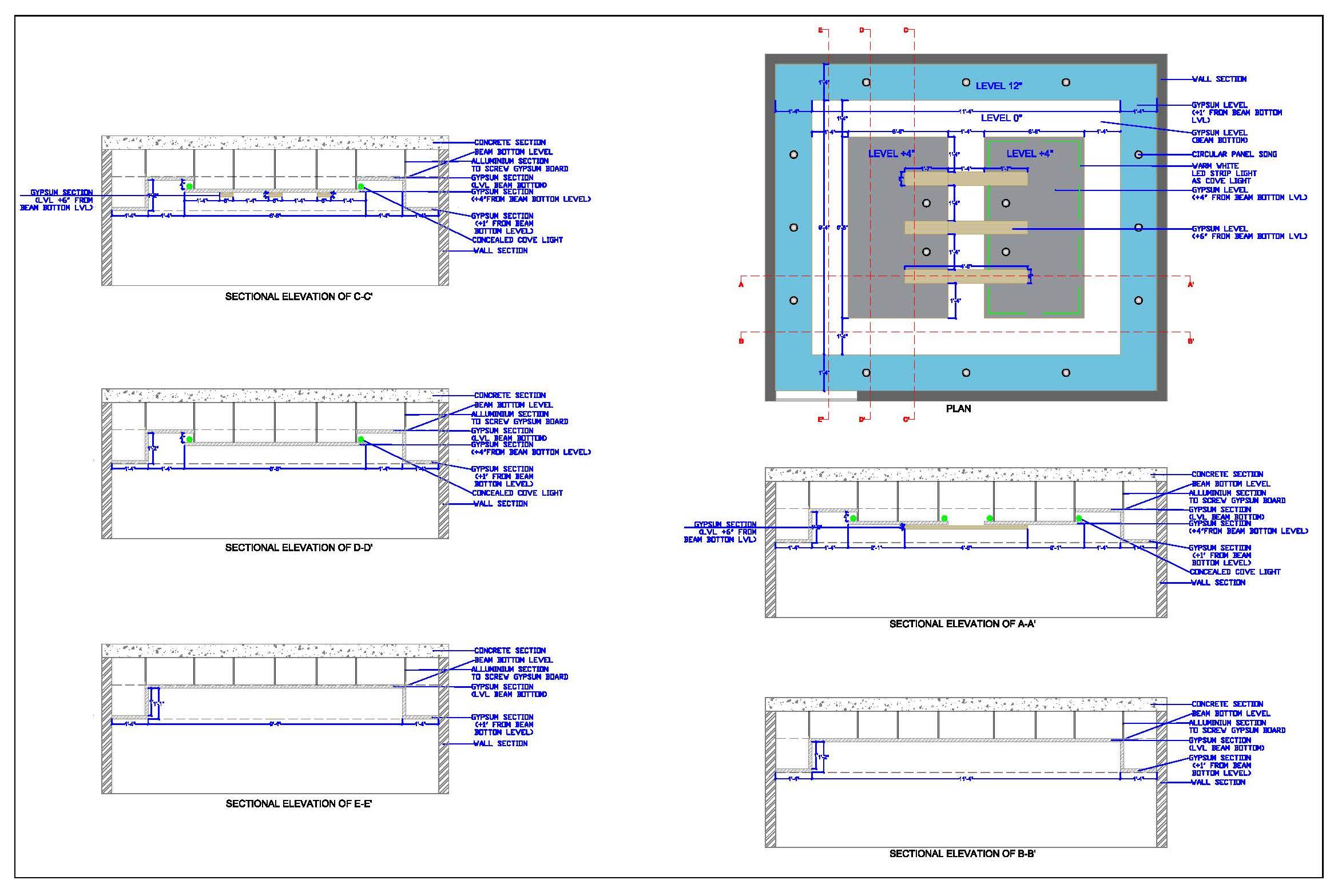
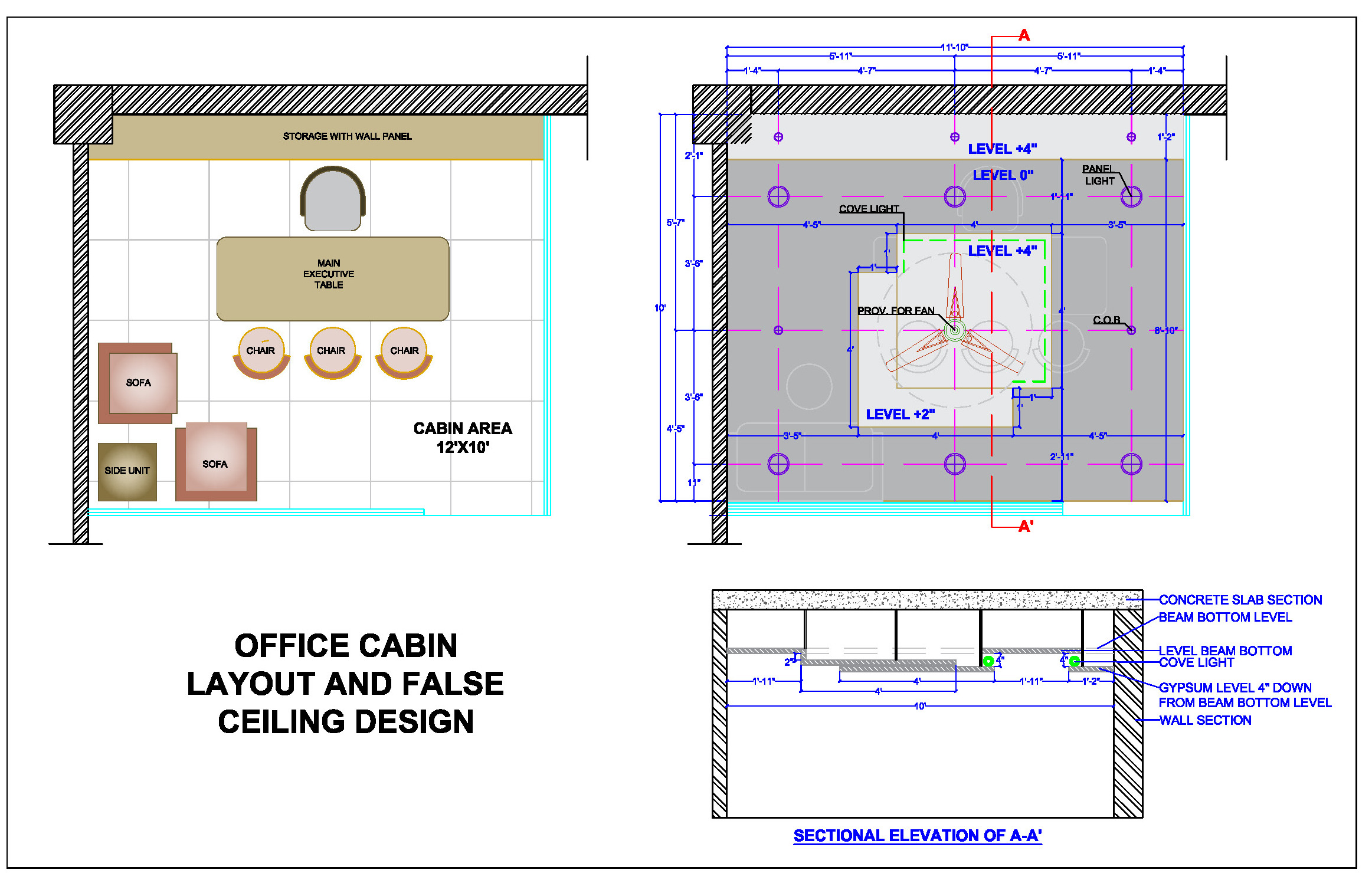
 with Circular Flower Pattern.jpg)
