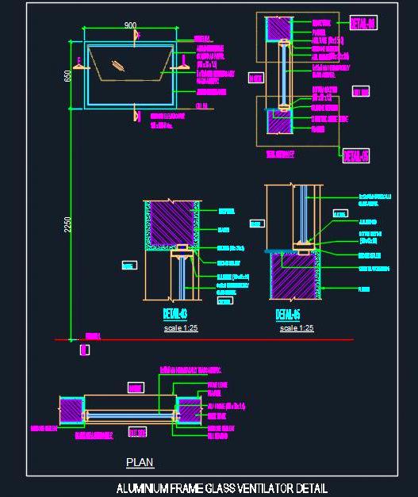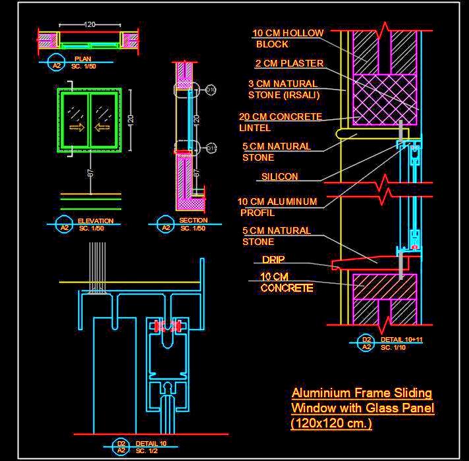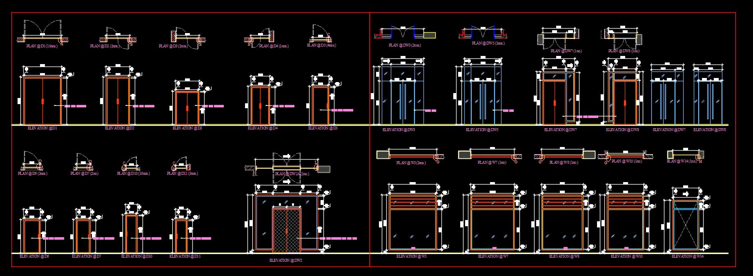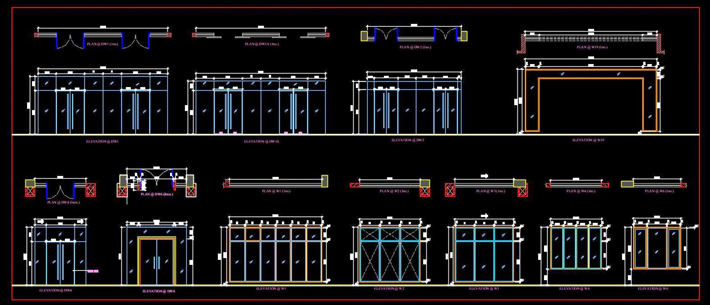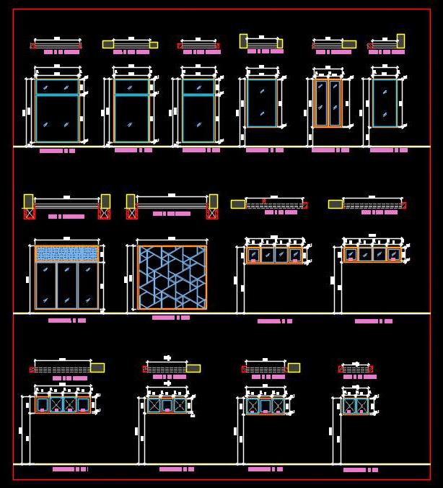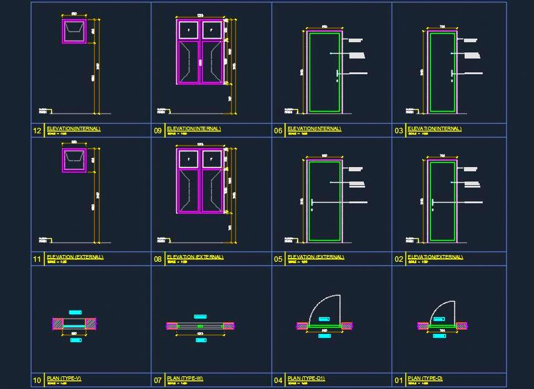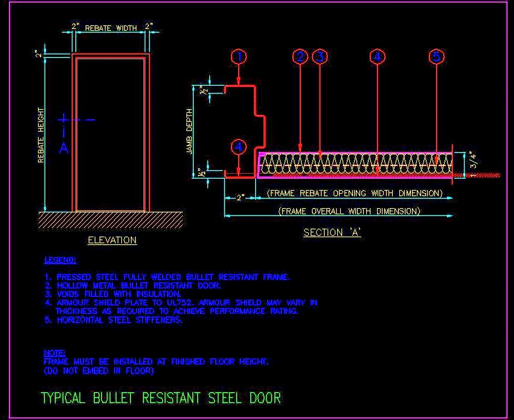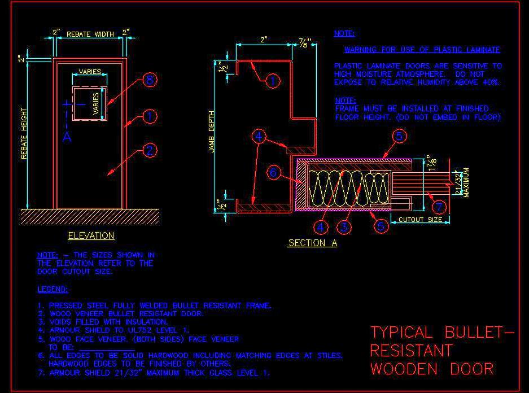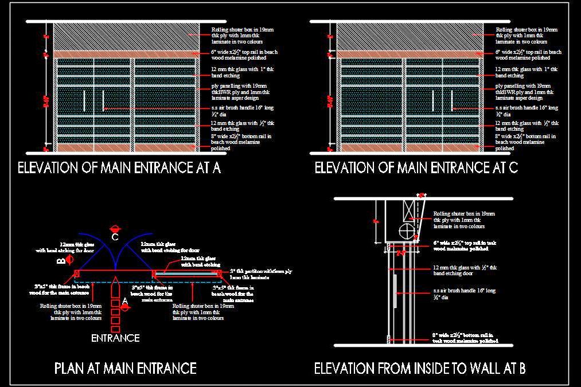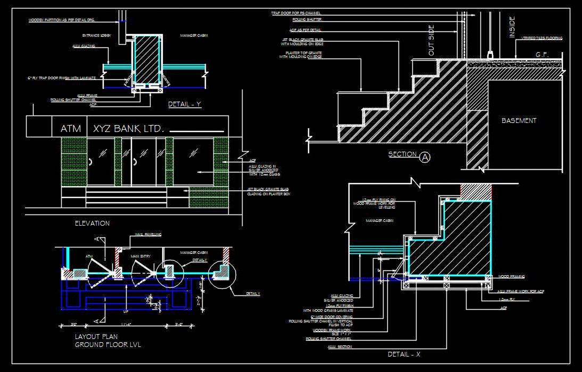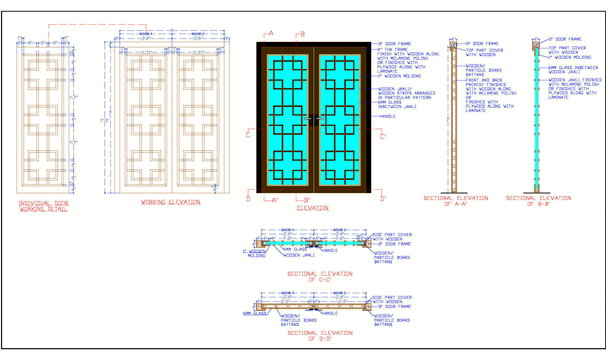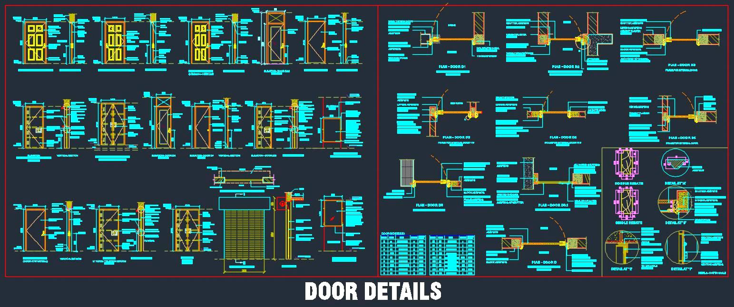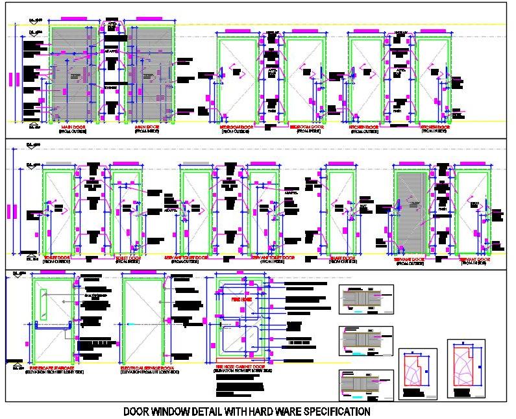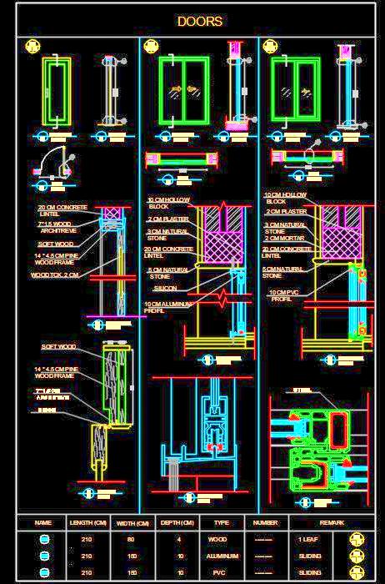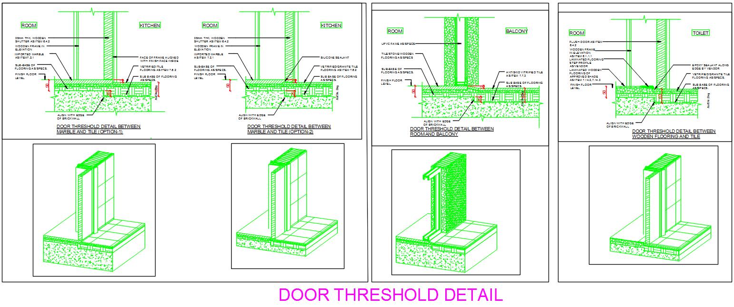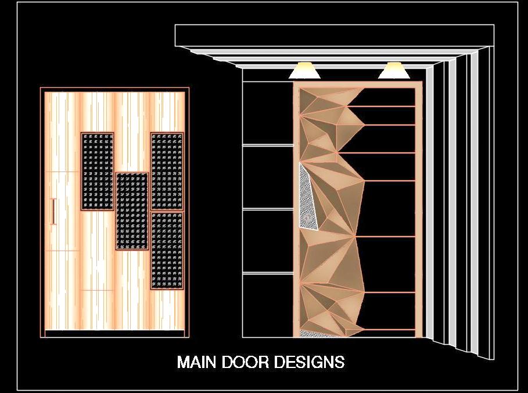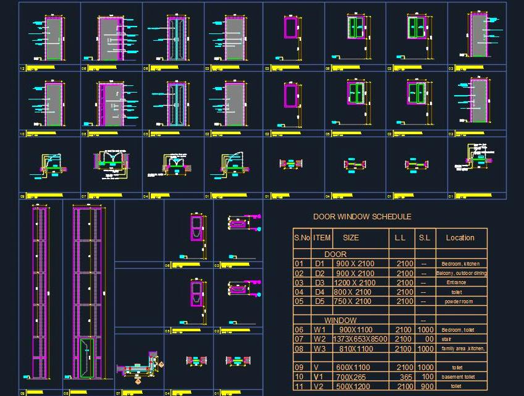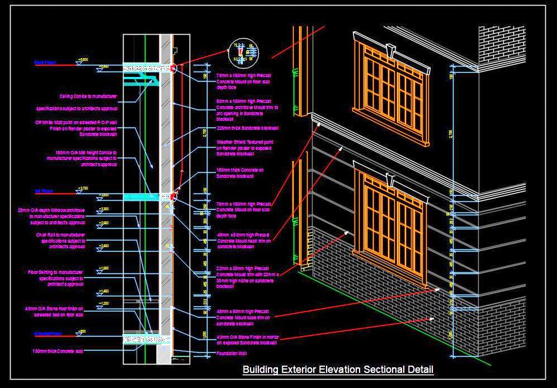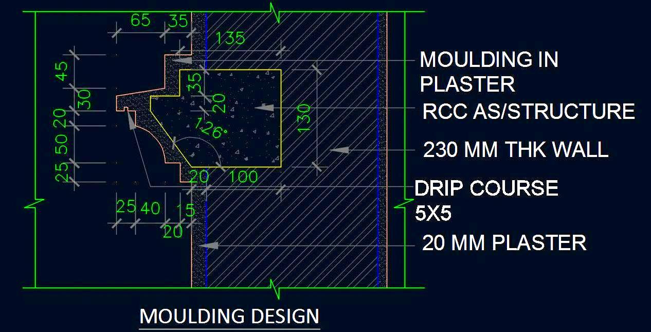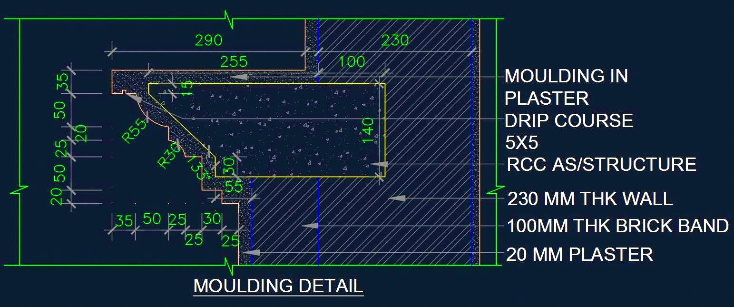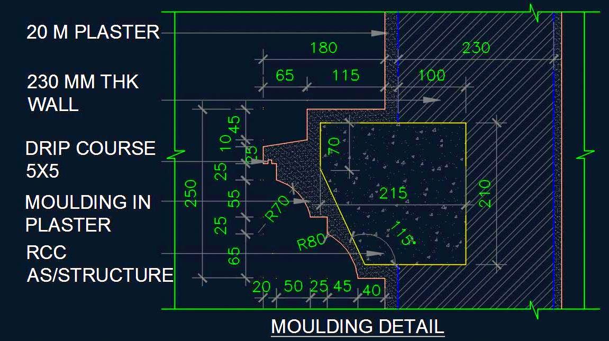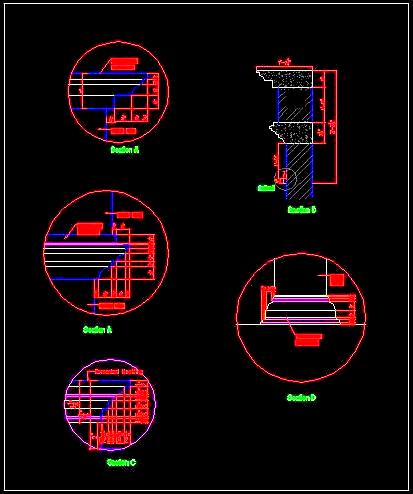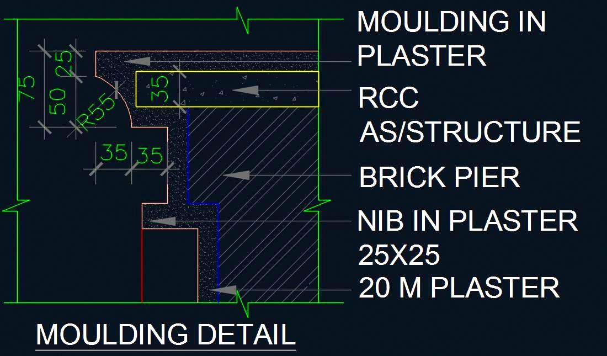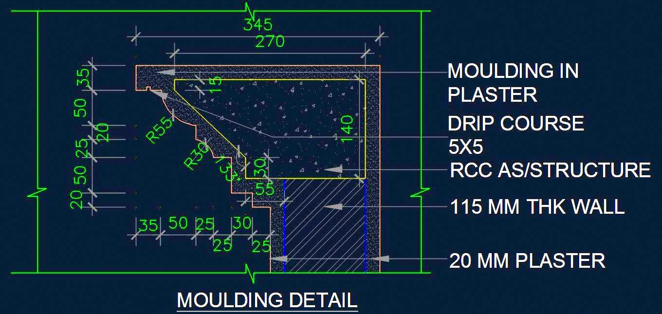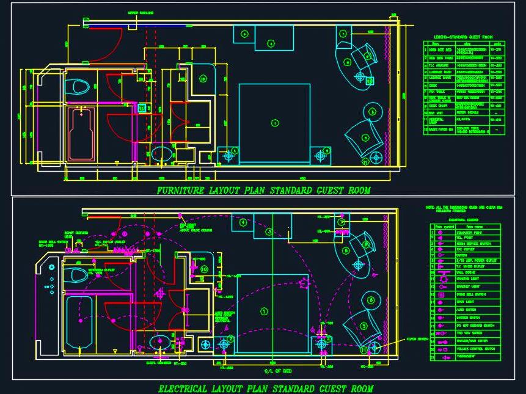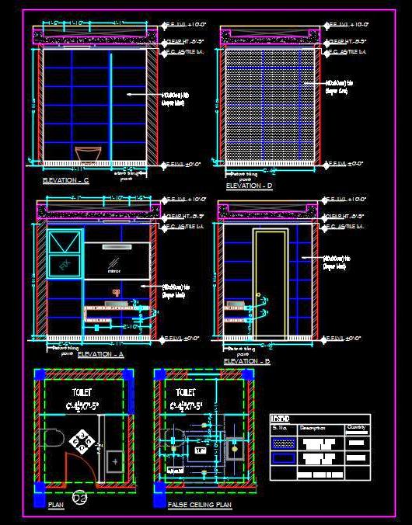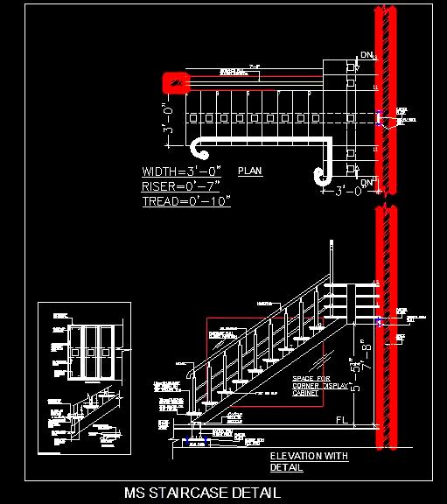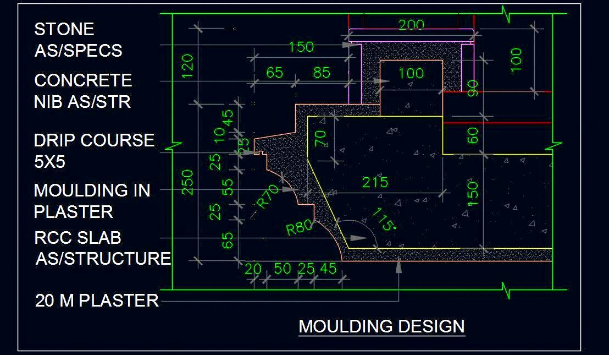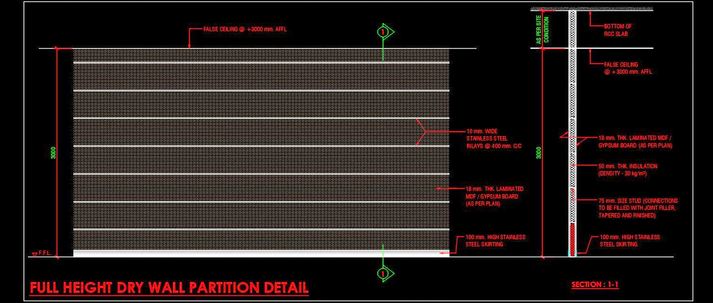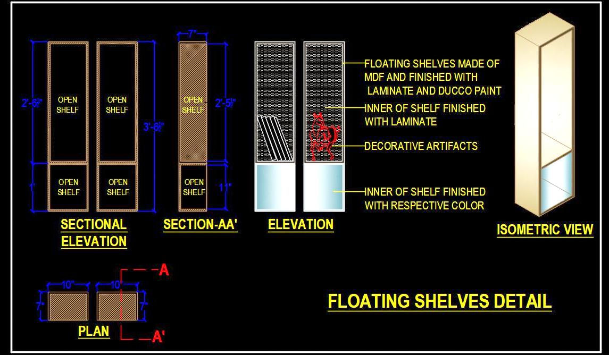'Plan N Design' - All Drawings
Aluminium Glass Ventilator CAD Drawing with Frame & Fixing Details
This AutoCAD DWG drawing provides a detailed design of an al ...
Aluminum Frame Sliding Window Detail in Autocad
Discover the precise Autocad drawing of an aluminum frame sl ...
Architectural Door & Window CAD Details- Flush, Glass, Wooden
This Autocad drawing provides a comprehensive collection of ...
Architectural Glass Door & Window CAD Details with Plans and Elevations
This Autocad drawing offers a detailed collection of various ...
Architectural Window and Ventilator CAD Plans & Elevations
This AutoCAD drawing provides comprehensive architectural de ...
Basic Flush Door, Window, and Ventilator Designs- Free DWG
This free AutoCAD drawing provides detailed architectural de ...
Bullet Resistant Steel Door CAD- Elevation & Section Details
This AutoCAD DWG drawing provides a detailed design of a typ ...
Bullet Resistant Wooden Door CAD- Steel Frame & Details
This AutoCAD DWG drawing provides a detailed design of a typ ...
Commercial Building Entrance Glass Door Detail Autocad
Download the detailed Autocad drawing of a glazed entrance p ...
Commercial Building Entrance- Glass Door & Rolling Shutter Detail
Download the detailed Autocad drawing of a glazed entrance p ...
Complete Wood and Glass Door AutoCAD Drawing
Discover this detailed AutoCAD drawing of a wood and glass d ...
Door Design CAD- Flush, Rolling Shutter, Shaft & Glass Doors
This AutoCAD drawing includes detailed designs for various t ...
Door Designs DWG- Hardware Specs for Wooden, Fire, Shaft Doors
This AutoCAD DWG drawing showcases a variety of door and win ...
Door Detail CAD Drawings- PVC, Aluminium, Wood
Explore detailed Autocad drawings of three different doors ( ...
Door Sill & Threshold DWG Detail with Marble and Wood
This AutoCAD DWG drawing provides detailed specifications fo ...
Entrance Door CAD Block- Flush Design with Veneer Finish
This CAD block features a detailed 2D design of a main door ...
Flush & UPVC Door Window Designs DWG Details
This AutoCAD DWG drawing features a range of door and window ...
Building Exterior Elevation DWG- Stone & Textured Paint
Discover the detailed Autocad architecture working drawing o ...
Free CAD Block- Moulding & Cornice Designs for Architects
This AutoCAD DWG file contains free CAD blocks of moulding a ...
Free CAD Blocks- Moulding and Cornice for Building Details
This AutoCAD DWG file features free CAD blocks of moulding a ...
Moulding & Cornice CAD Blocks - Free AutoCAD DWG Download
This AutoCAD DWG file contains free CAD blocks for moulding ...
Moulding & Cornice CAD Blocks for Architects- Free DWG Block
This free AutoCAD DWG file includes CAD blocks for moulding ...
Moulding & Cornice Design- Free CAD Block Download
This AutoCAD DWG file features free CAD block designs for mo ...
Moulding & Cornice Free CAD Blocks for Interiors & Exteriors
This free AutoCAD Block file features detailed moulding and ...

