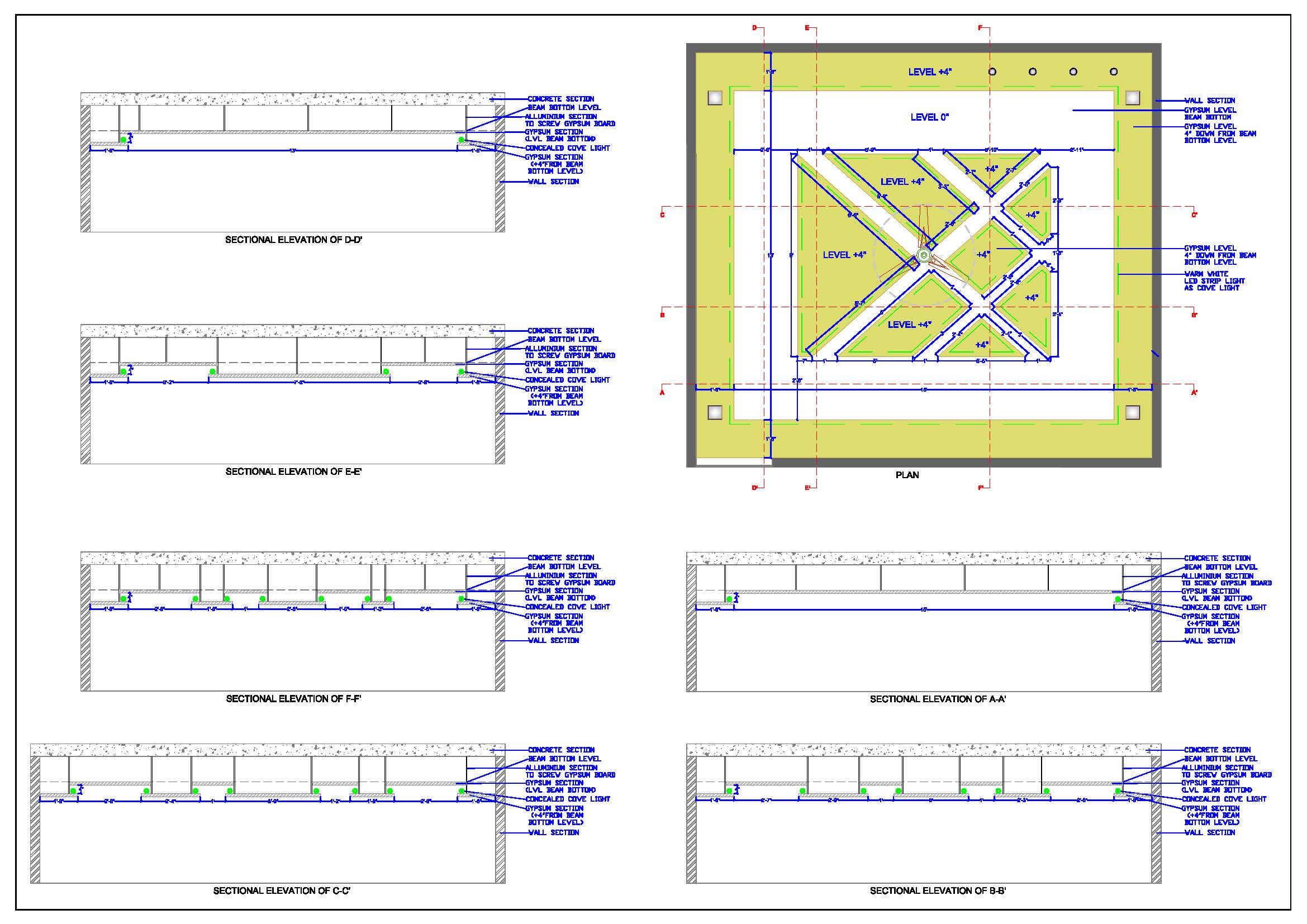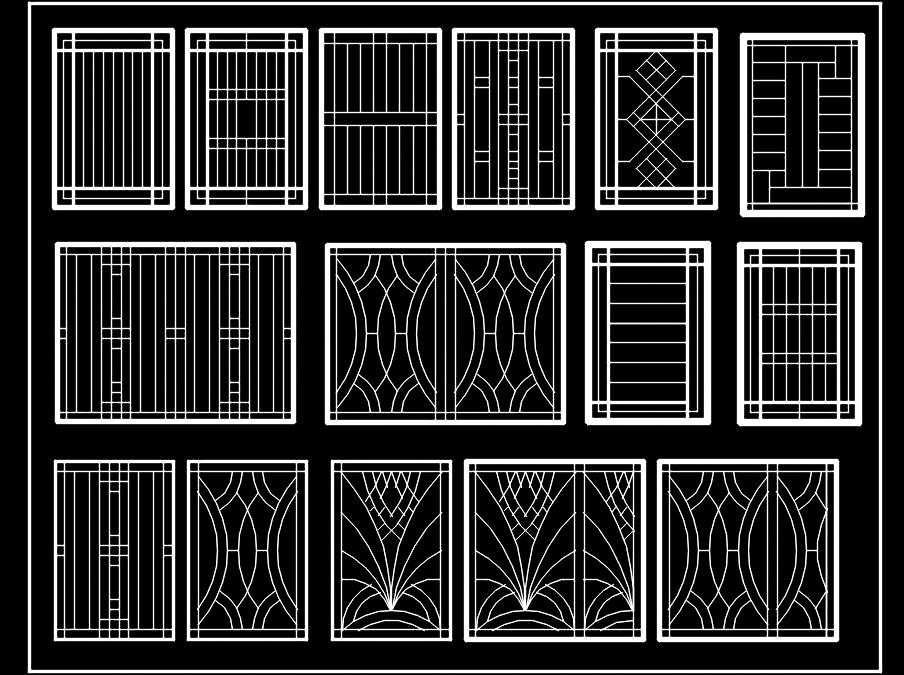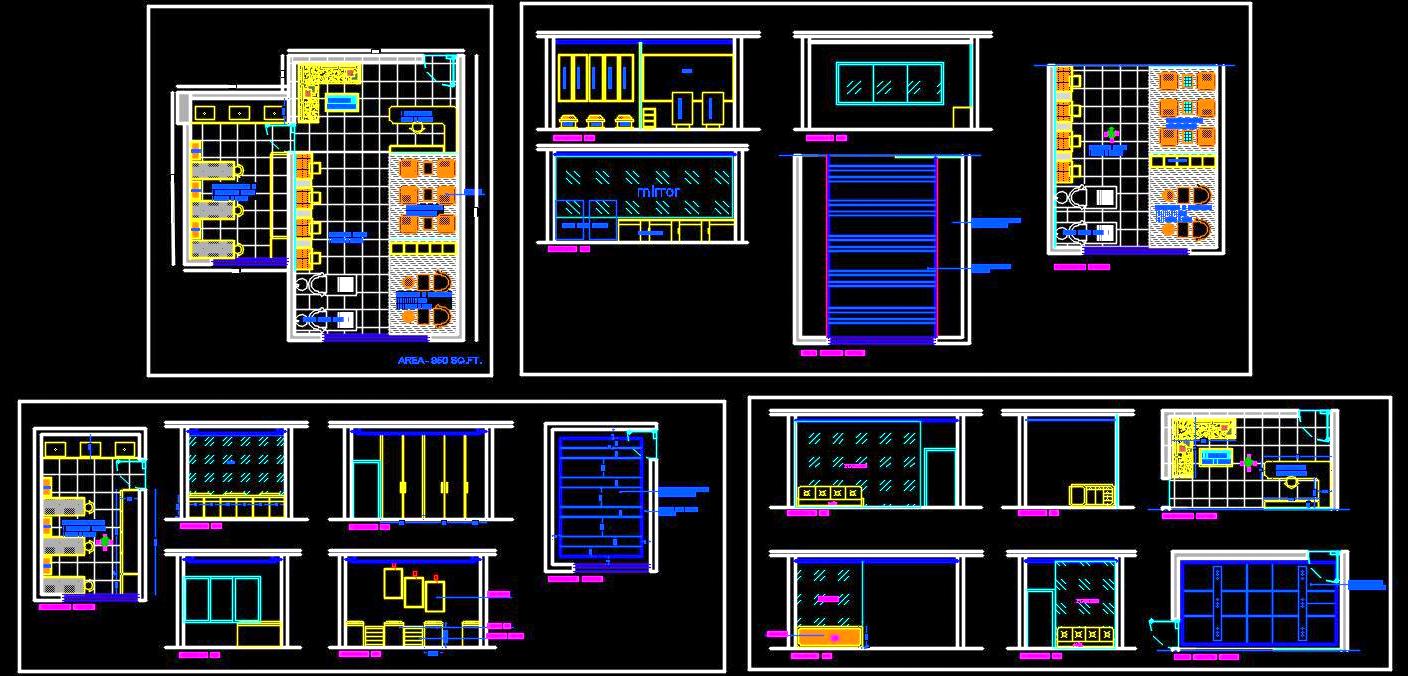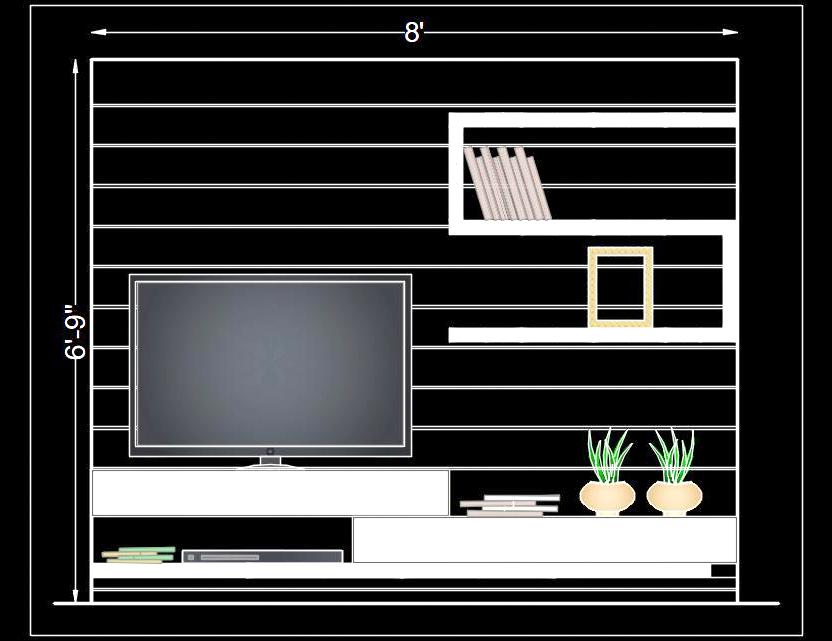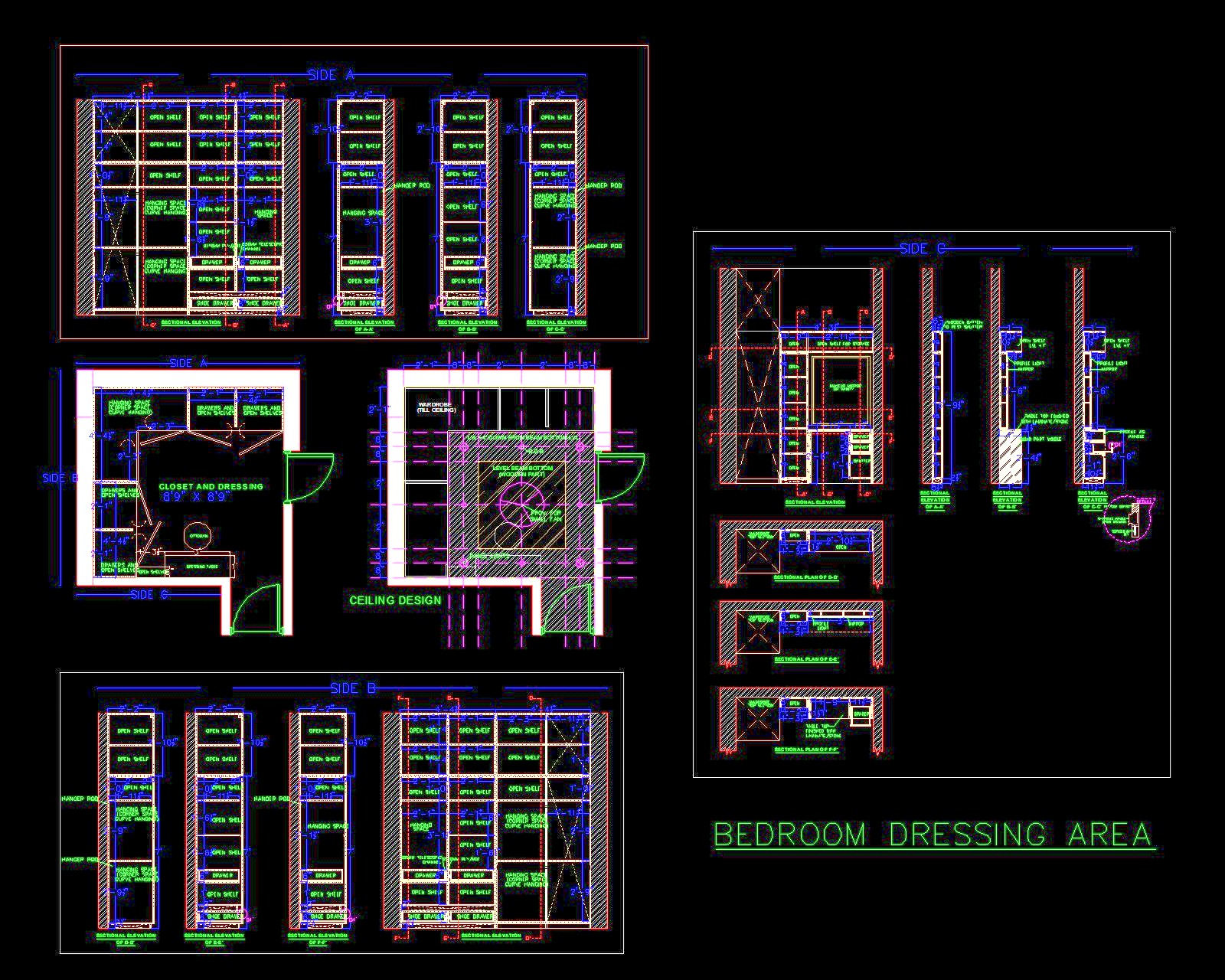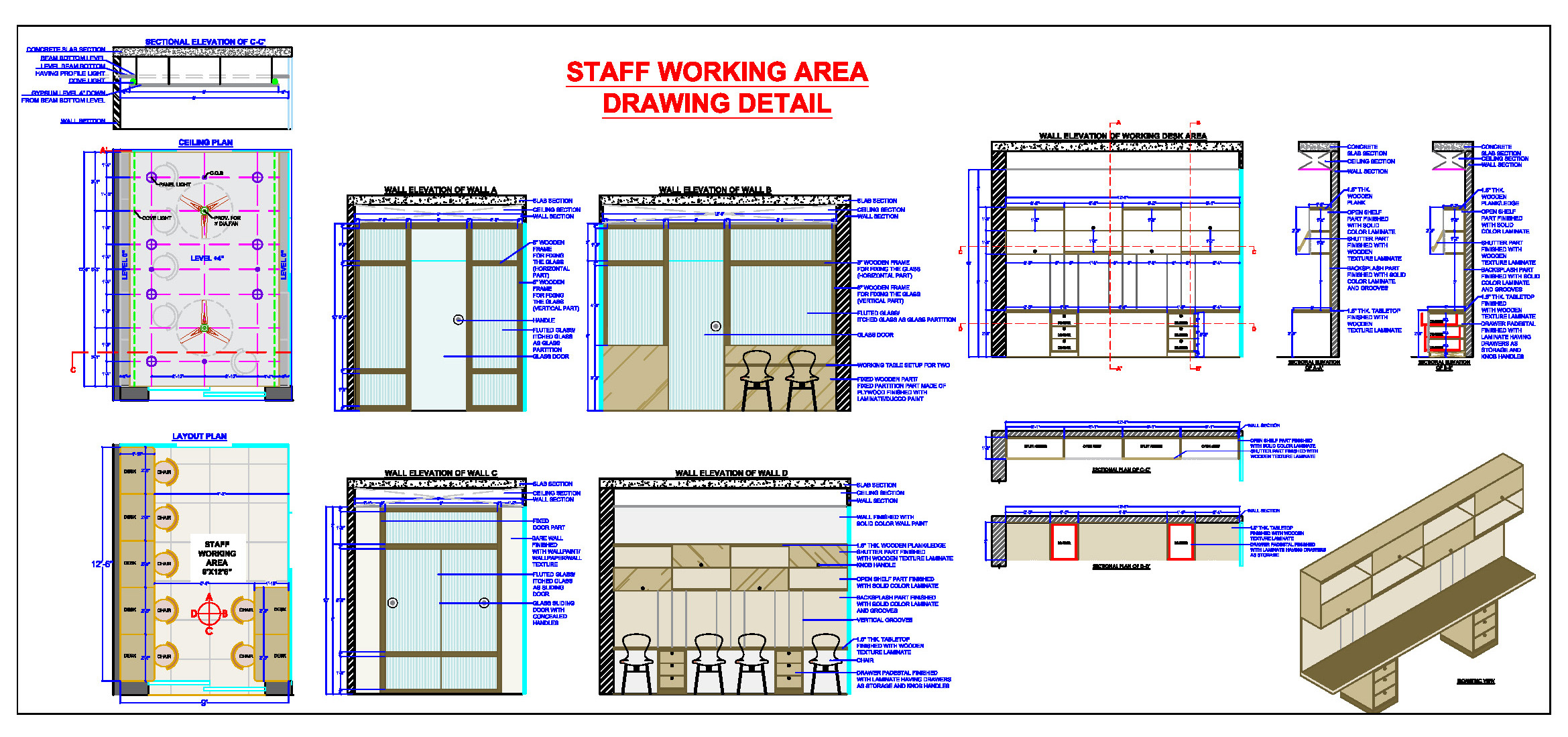'Plan N Design' - All Drawings
Lift Lobby Design DWG- 3 Lifts, Tile and Veneer Design
This AutoCAD DWG drawing features a detailed design of a lif ...
Lift Lobby Design DWG- Multi-Storey Sections & Floor Plans
This AutoCAD DWG drawing provides a comprehensive design of ...
Lift Lobby Design Free DWG- Wall Elevation and Floor Plan
This Free AutoCAD drawing features a lift lobby design, show ...
Lift Lobby Design in AutoCAD- Marble & Paint Finish
This AutoCAD drawing features a lift lobby designed with mar ...
Lift Lobby Interior DWG with Marble & Paint Finish
This AutoCAD drawing features the interior design of a lift ...
Lift Lobby Interiors in AutoCAD with Stone Finish
This AutoCAD drawing provides a detailed interior design of ...
Lift Lobby Layout DWG- Glass Lift & Stone Cladding Design
This AutoCAD DWG drawing provides a detailed layout plan for ...
Lift Lobby Wall Cladding Detail - Free Autocad Design File
Explore the free Autocad drawing showcasing a lift lobby ele ...
Modern Lift Elevation CAD with Stone Moulding & Hidden Lights
This AutoCAD DWG drawing features a modern lift front elevat ...
Multi-Storey Lift Lobby CAD Drawing- Detailed Plans & Sections
This AutoCAD drawing provides a detailed design of a lift lo ...
Multi-Storey Lift Lobby CAD- Floor Plans, Sections & Details
This AutoCAD DWG drawing provides a comprehensive design of ...
Multi-Storey Lift Lobby Free CAD Drawing- Sections & Floor Plans
This AutoCAD DWG drawing features a detailed design of a lif ...
Service Lift Lobby CAD Design for Multi-Storey Use
This AutoCAD DWG drawing provides a detailed design of a ser ...
Typical Lift Detail CAD- Car, Machine Room, & Pit Design
This AutoCAD drawing provides a comprehensive view of a typi ...
Architectural Staircase CAD- Detailed Floor Plans & Sections
This AutoCAD DWG drawing provides comprehensive details for ...
Architectural Staircase DWG- Floor Plans, Sections & Handrail Details
This AutoCAD DWG drawing provides comprehensive architectura ...
Architecture Staircase DWG Sections & Handrail Fixing Detail
This AutoCAD DWG drawing provides comprehensive architectura ...
Commercial Building Basement Floor Parking Plan
Explore this AutoCAD drawing showcasing the basement floor l ...
Floating Staircase Design in Autocad with Metal Wire Railing
This Autocad drawing features a beautifully designed wooden ...
False Ceiling Design Details (14'x12') - AutoCAD DWG
Discover this detailed AutoCAD drawing of a false ceiling de ...
False Ceiling Design for Modern Living Rooms- AutoCAD DWG
Download this detailed AutoCAD drawing of a designer false c ...
Grid Ceiling Design CAD- Installation & Isometric Views
This AutoCAD DWG drawing provides a detailed design of a gri ...
Living Room Designer Ceiling Plan with POP and MDF Jaali (24'x16')
Download this detailed AutoCAD drawing of a designer false c ...
Modern False Ceiling Design CAD Layout 18'x16' Bedroom Ceiling
Download this detailed AutoCAD drawing of a modern false cei ...

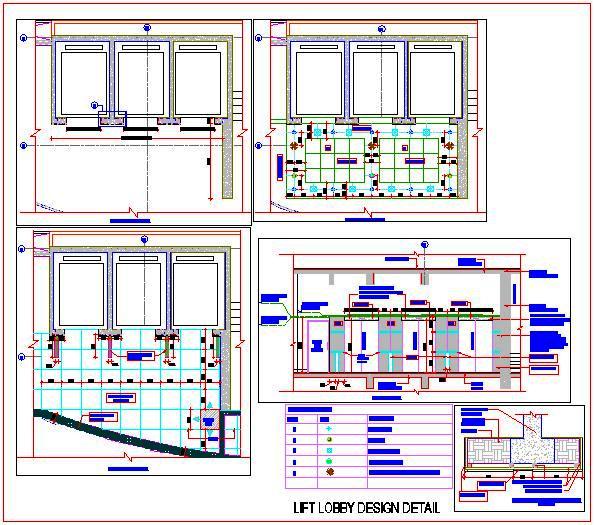
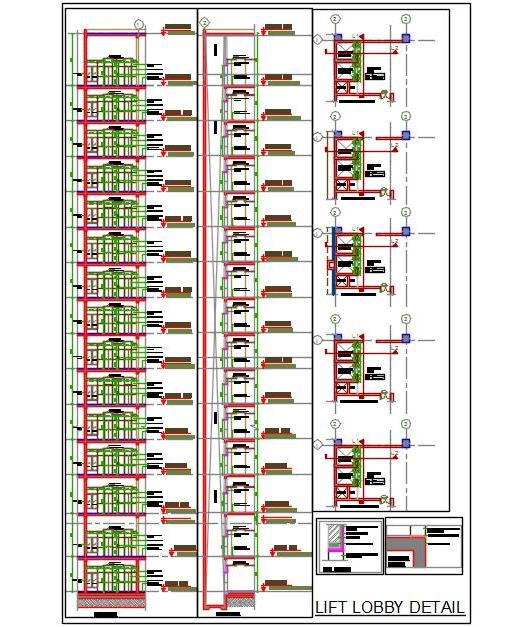
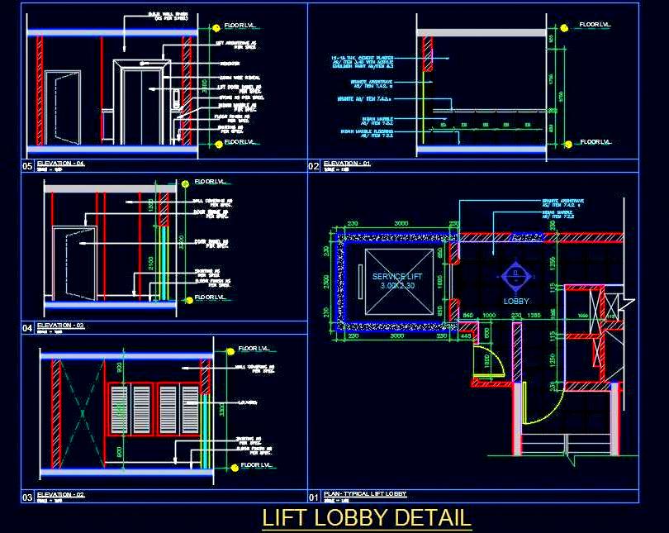
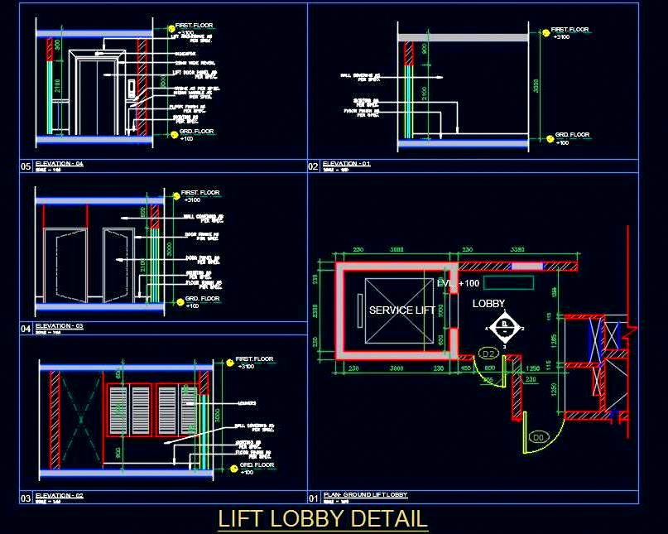
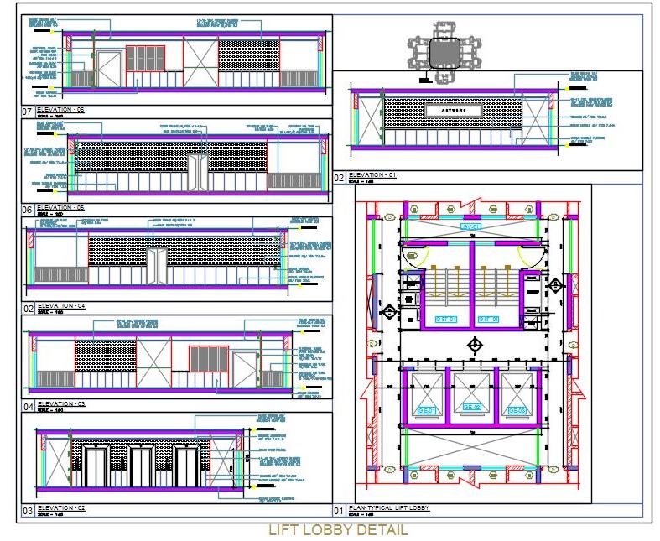
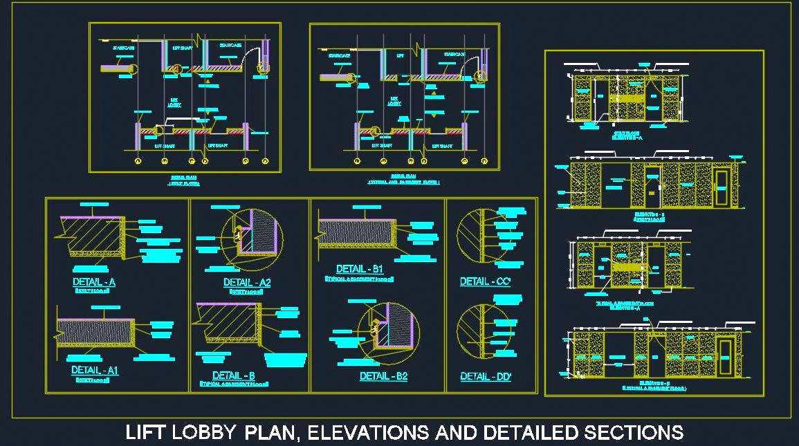
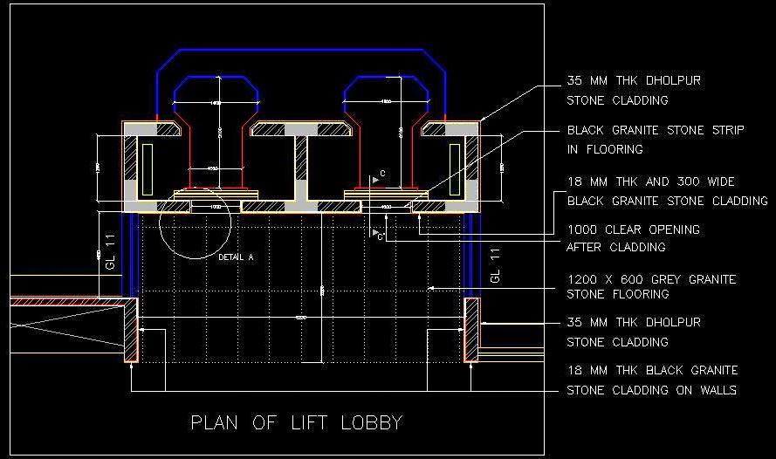
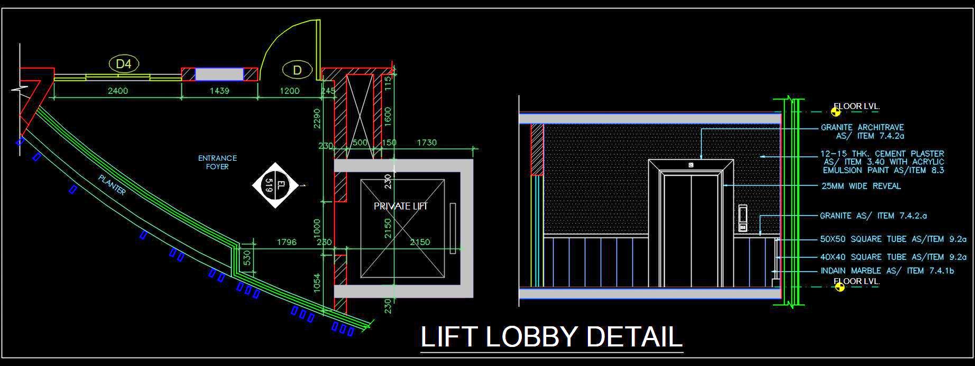
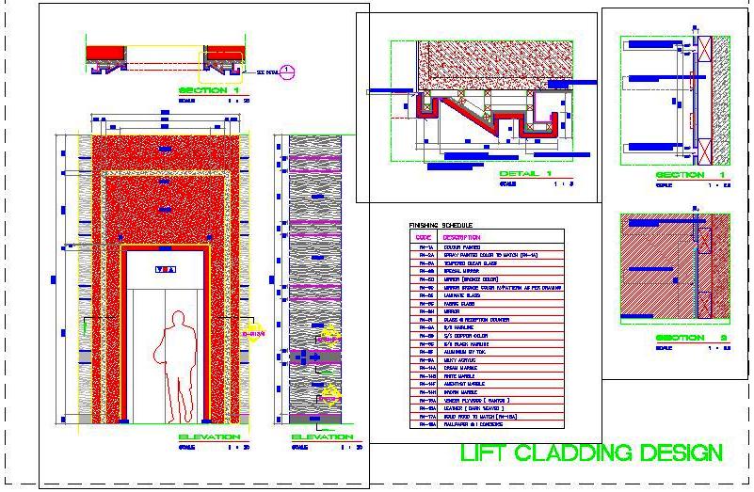
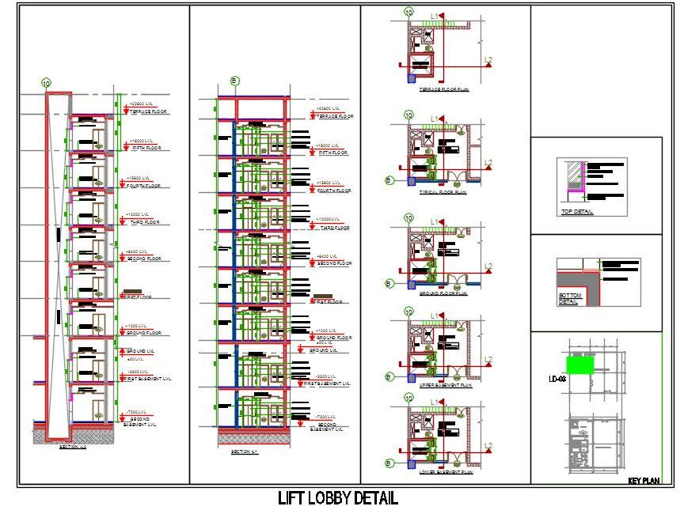
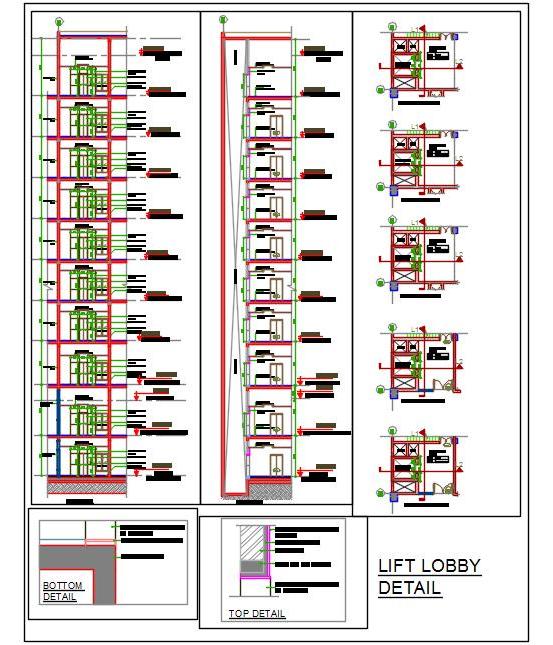
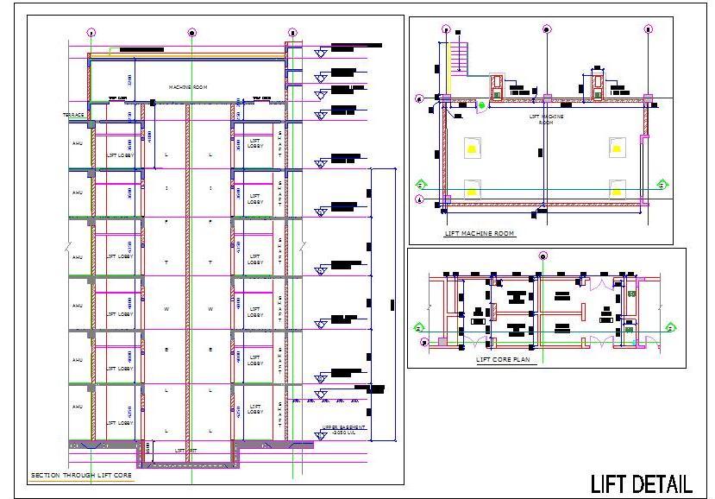
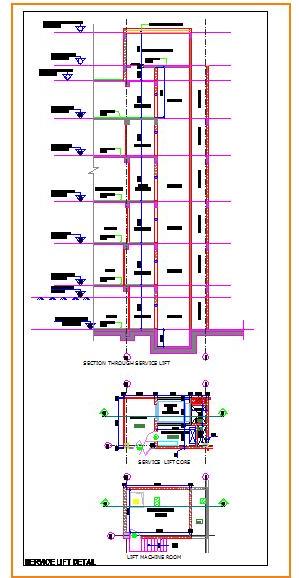
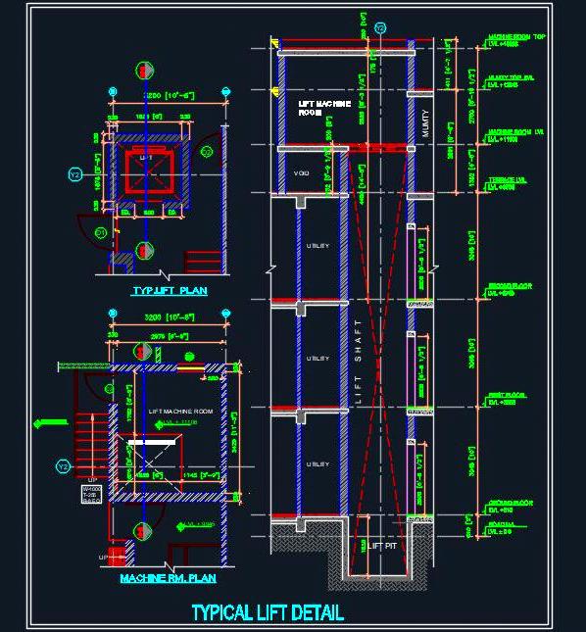
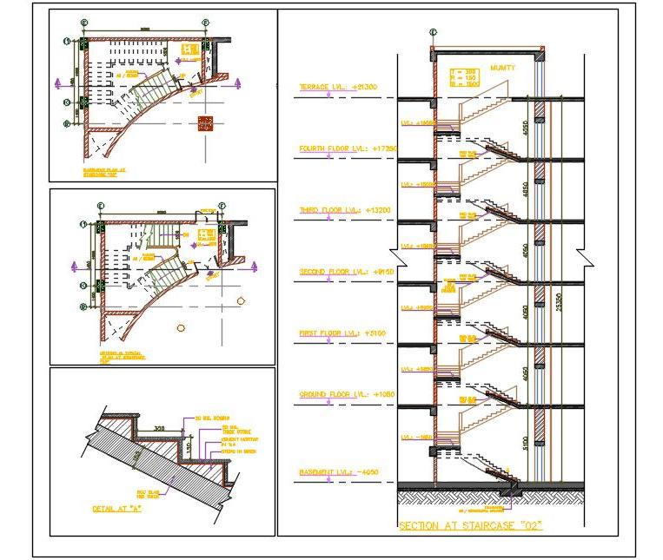
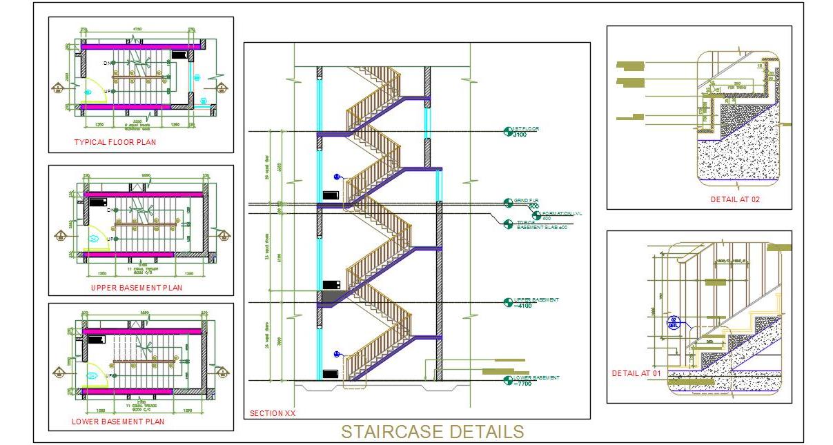
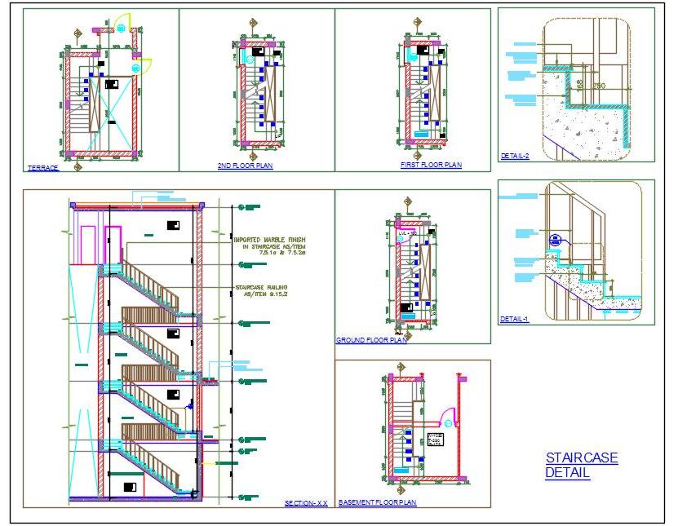
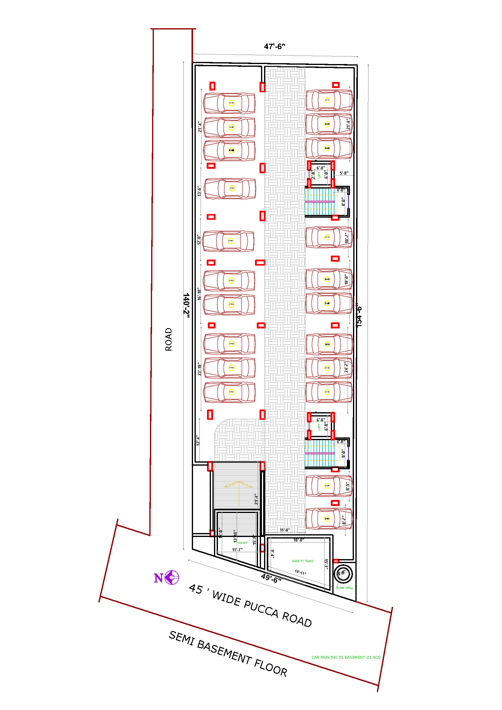
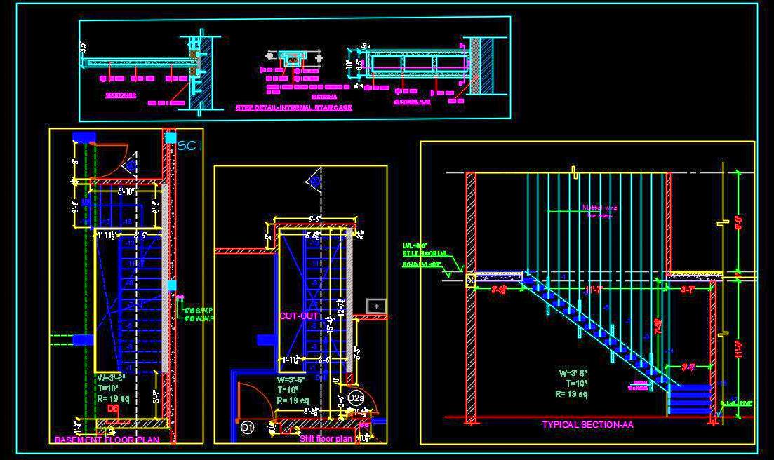
 - AutoCAD DWG.jpg)
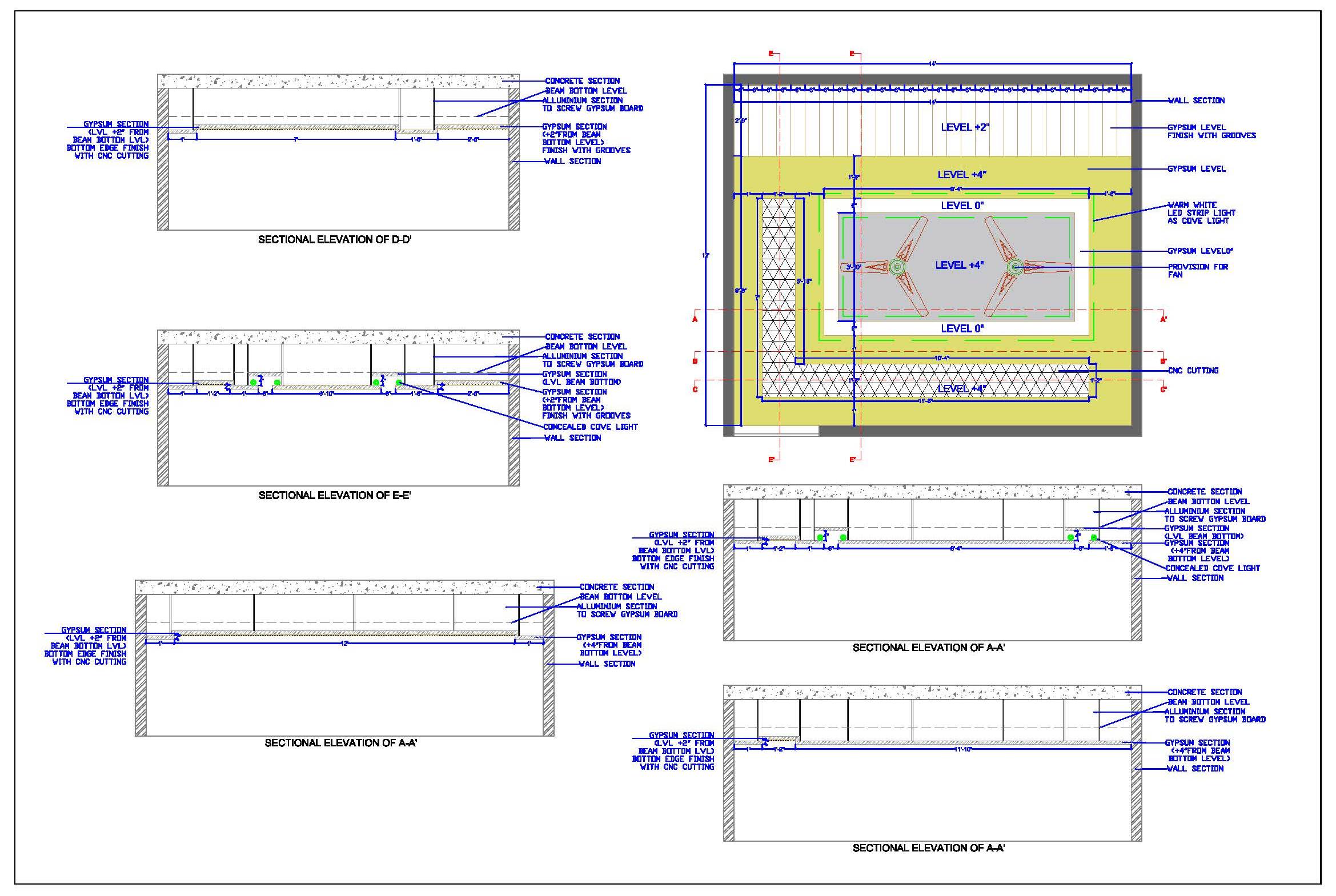
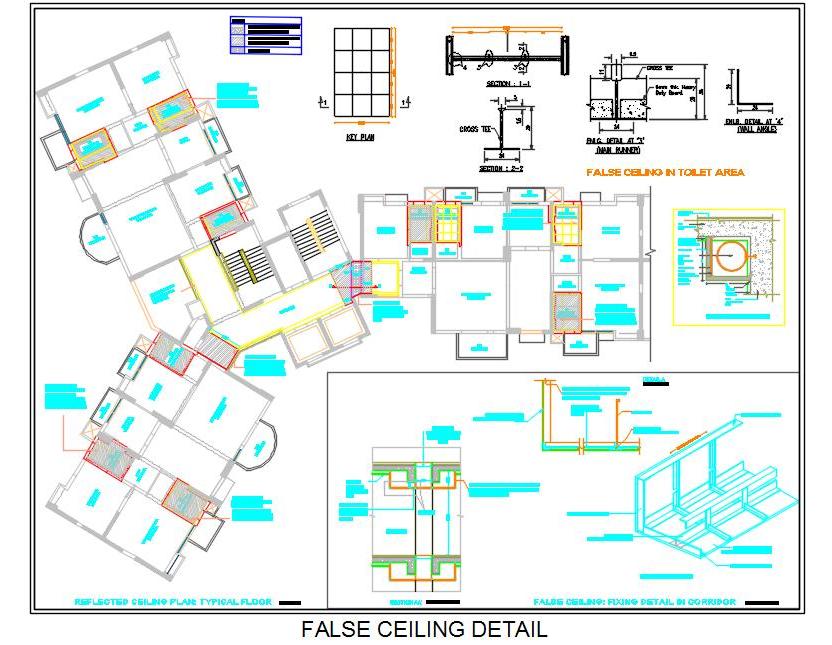
.jpg)
