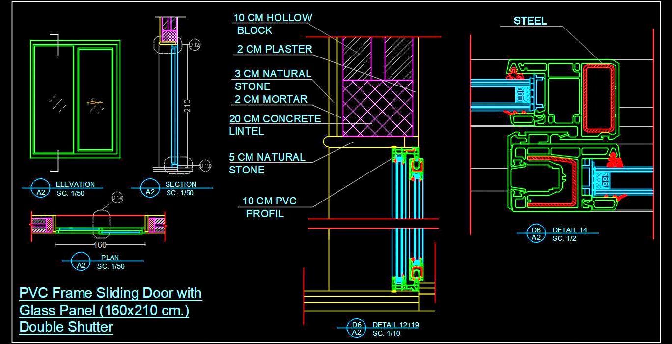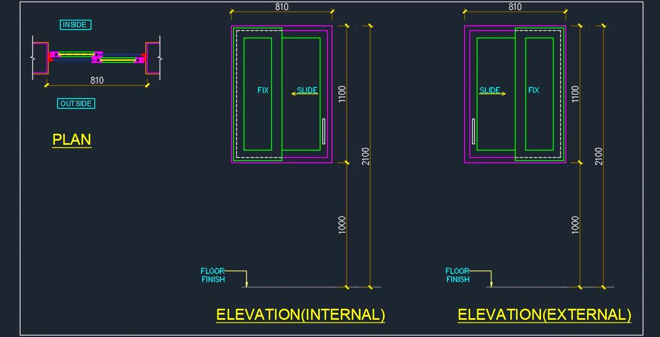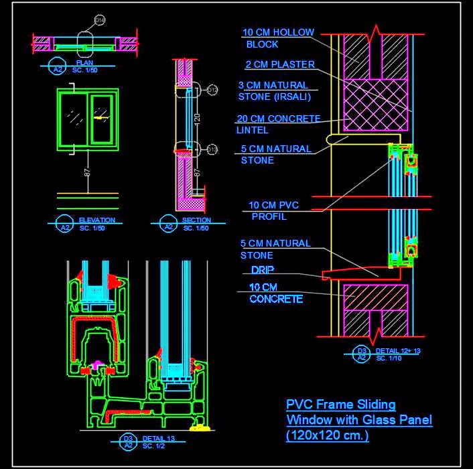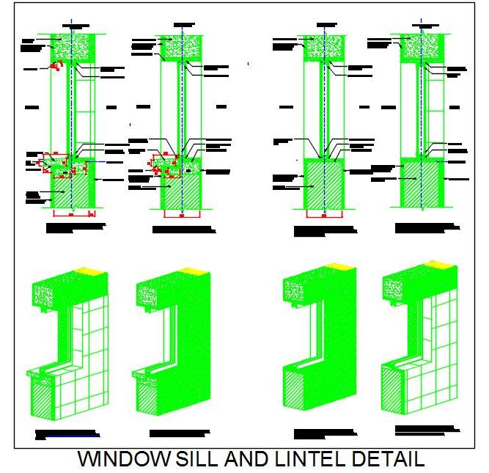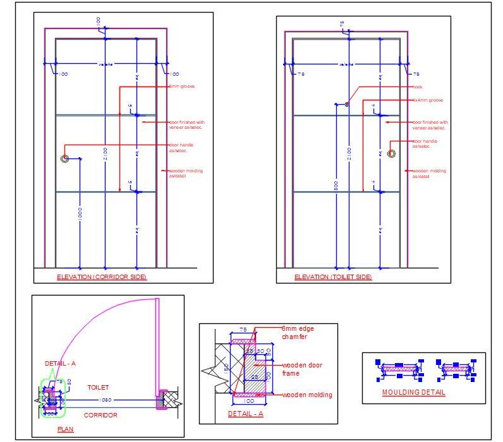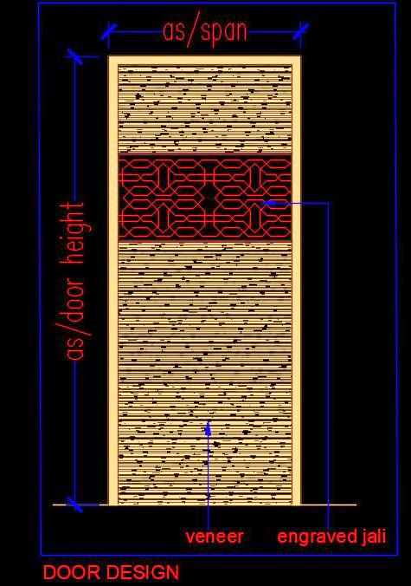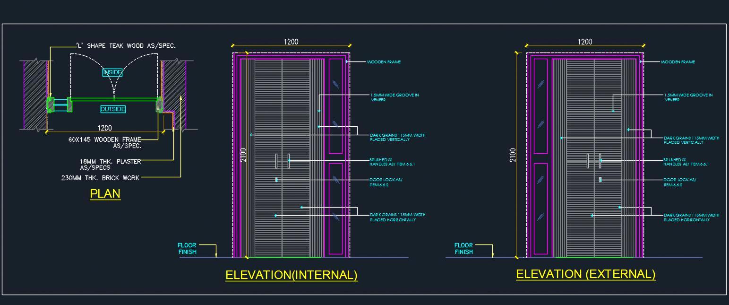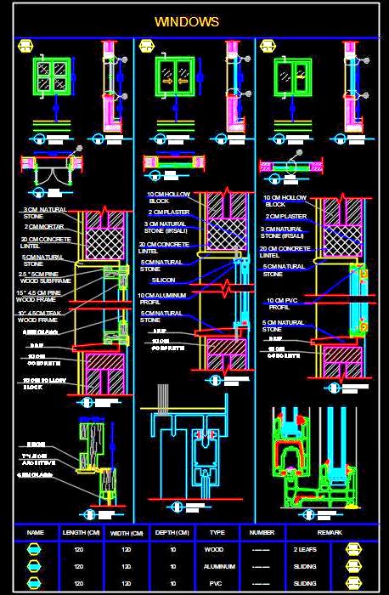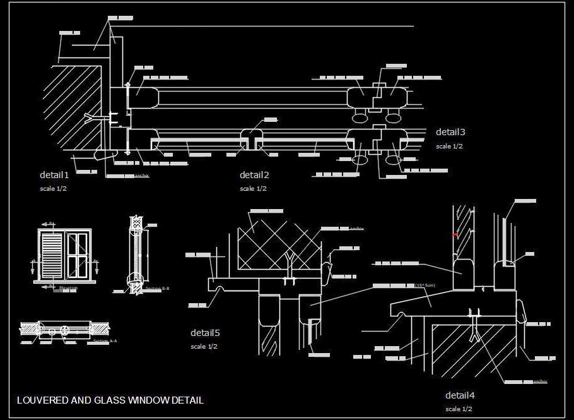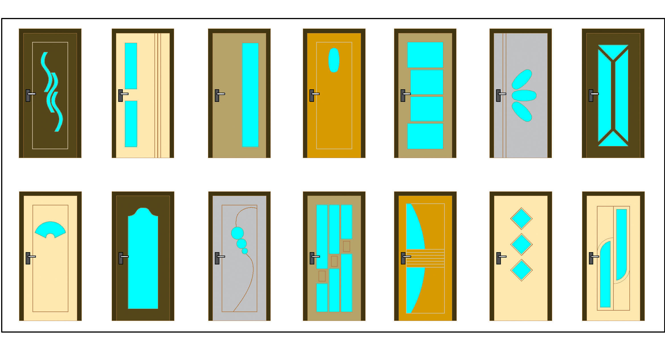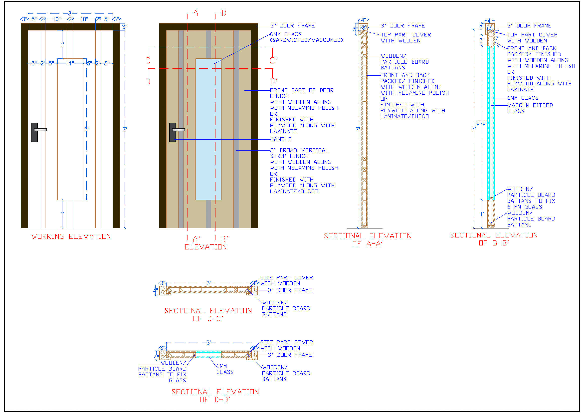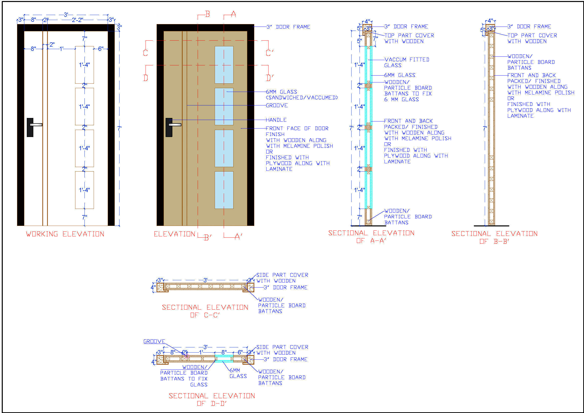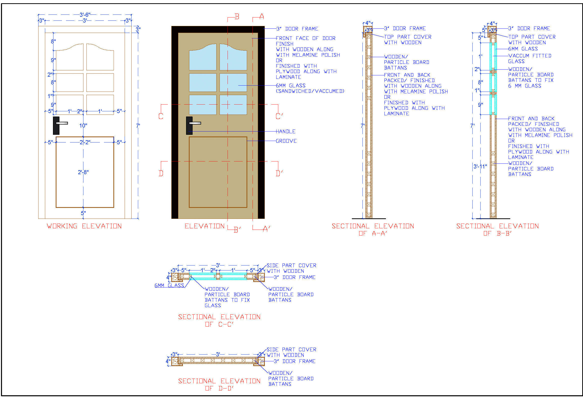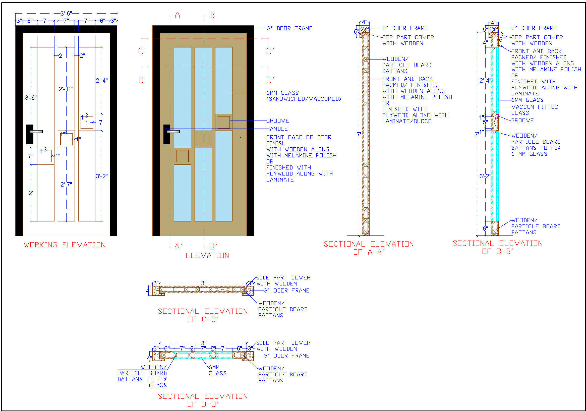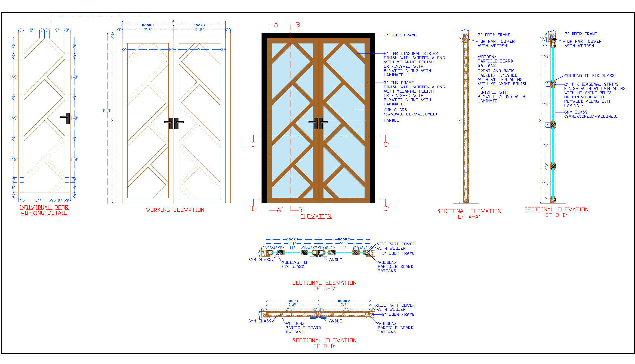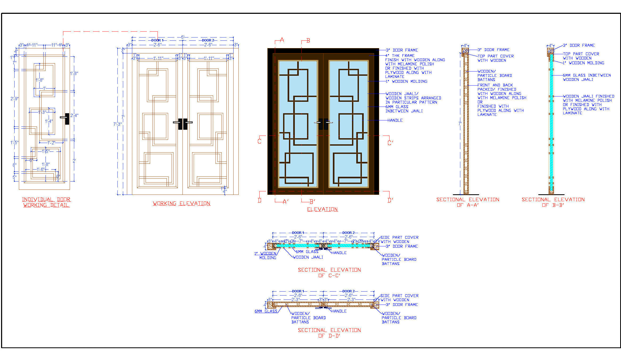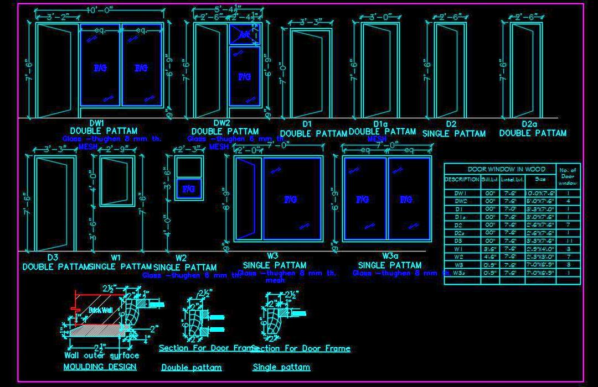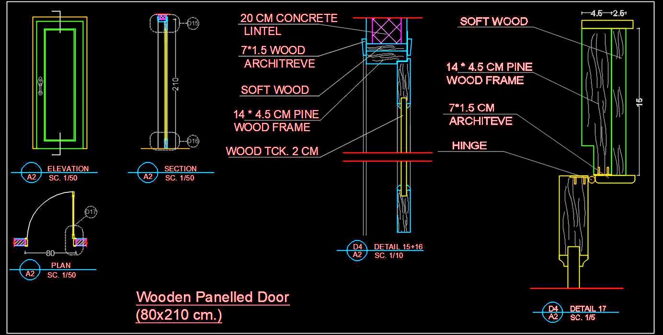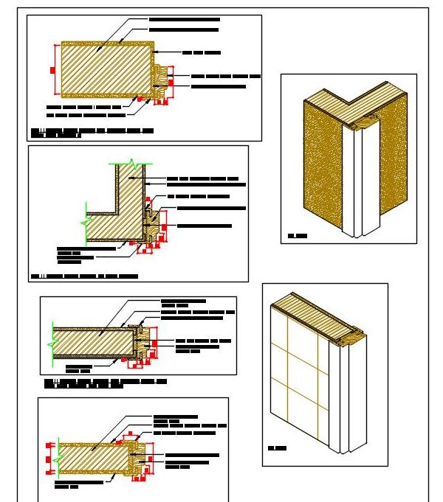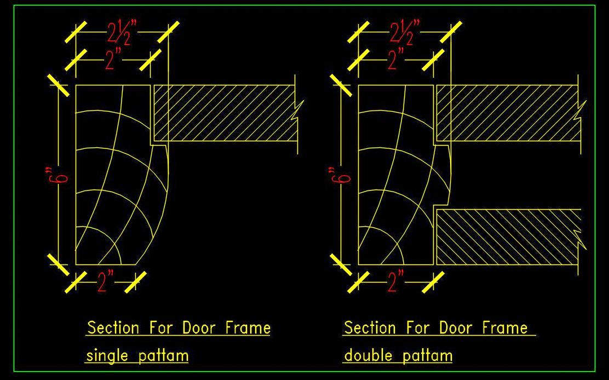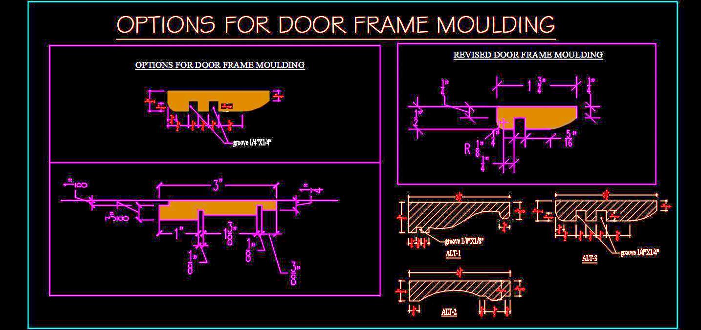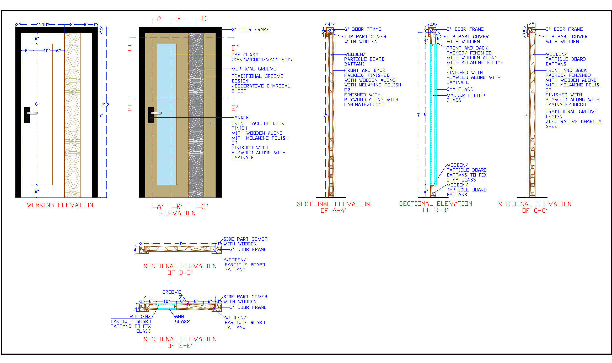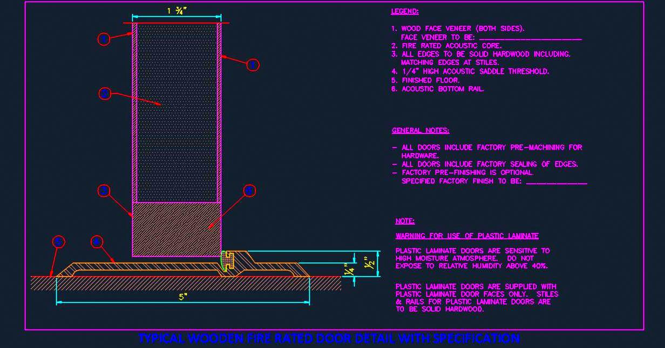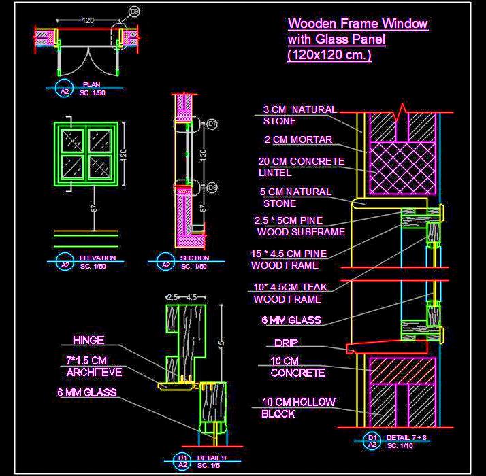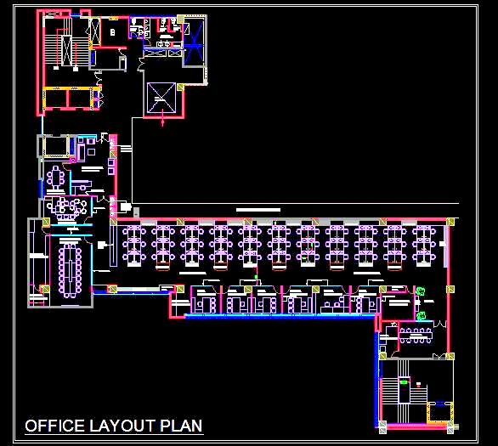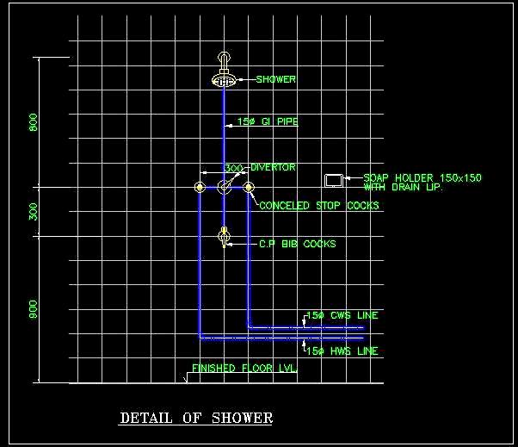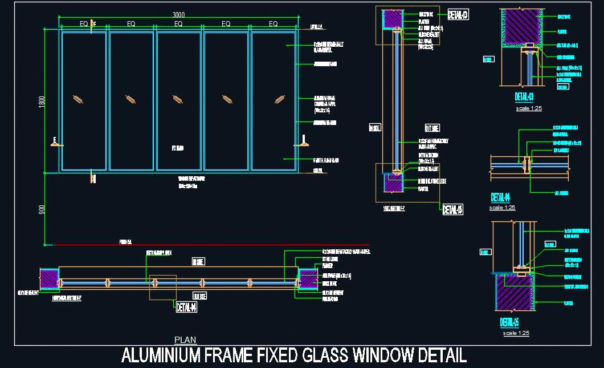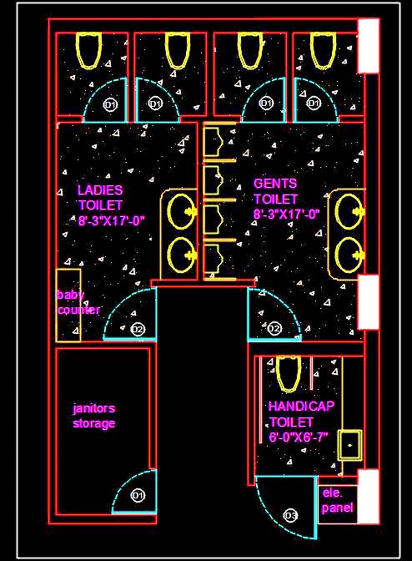'Plan N Design' - All Drawings
UPVC Sliding Door CAD Drawing- Elevation, Section, Materials
Download this detailed Autocad drawing of a UPVC frame slidi ...
UPVC Sliding Window CAD Detail with Glass Shutter
This AutoCAD DWG drawing features a detailed design of a UPV ...
UPVC Window Section Detail - CAD Drawing with Blow-Up Detail
Discover the Autocad drawing of a UPVC frame Sliding Window ...
UPVC Window Sill and Lintel Sectional Details for AutoCAD
Download this AutoCAD drawing featuring typical UPVC window ...
Veneer Finish Flush Door Free CAD Drawing
Explore this detailed free Autocad drawing of a flush door, ...
Veneer Flush Door with Jali Design - Free CAD Elevation
This 2D Free CAD block features a modern flush door design. ...
Veneer Main Door DWG with Glass Panel & Frame Sections
This AutoCAD DWG drawing features a modern flush main door, ...
Window Design CAD Details- PVC, Aluminium, Wood Frames
Explore detailed Autocad drawings of three different window ...
Window Shutter CAD Drawing with Glass and Louvers
Download this detailed AutoCAD drawing of a window featuring ...
Wood and Glass Door CAD Blocks in AutoCAD DWG
Download this comprehensive AutoCAD drawing featuring wood a ...
Wood and Glass Door CAD File with Complete Details
Download this detailed AutoCAD drawing of a wood and glass d ...
Wood and Glass Door DWG for Modern Interiors
Download this detailed AutoCAD drawing of a glass door desig ...
Wood and Glass Door Detailed Working DWG
Download this detailed AutoCAD drawing of a wood and glass d ...
Wood and Glass Door Section Cad Drawing
Download this detailed AutoCAD drawing of a wood and glass d ...
Wood and Glass Double Door DWG Details
Download this detailed AutoCAD drawing of a wood and glass d ...
Wood and Glass Entrance Door- Professional CAD Drawing
Download this detailed AutoCAD drawing of a wood and glass d ...
Wooden Door & Window Frame CAD Drawings & Details
This Autocad drawing provides detailed designs for various w ...
Wooden Door Detail CAD Drawing - Plans, Sections, Specifications
Discover an intricate Autocad drawing detailing a Wooden Pan ...
Wooden Door FrameJamb Sectional CAD Detail
Explore a detailed Autocad DWG drawing showcasing a comprehe ...
Wooden Door Jamb Construction Detail- Free Autocad DWG
Check out this free Autocad drawing showing the sectional de ...
Wooden Door Moulding Sections - Free CAD Drawing
Explore this comprehensive Free CAD block featuring detailed ...
Wooden Door with Decorative MDF Jali - AutoCAD Drawing
Download this detailed AutoCAD drawing of a designer door, m ...
Wooden Fire Rated Door DWG- Section View & Specifications
This AutoCAD DWG drawing provides a detailed design of a typ ...
Wooden Window Detail with Glass Panels- DWG File
Explore this detailed Autocad drawing of a wood window desig ...

