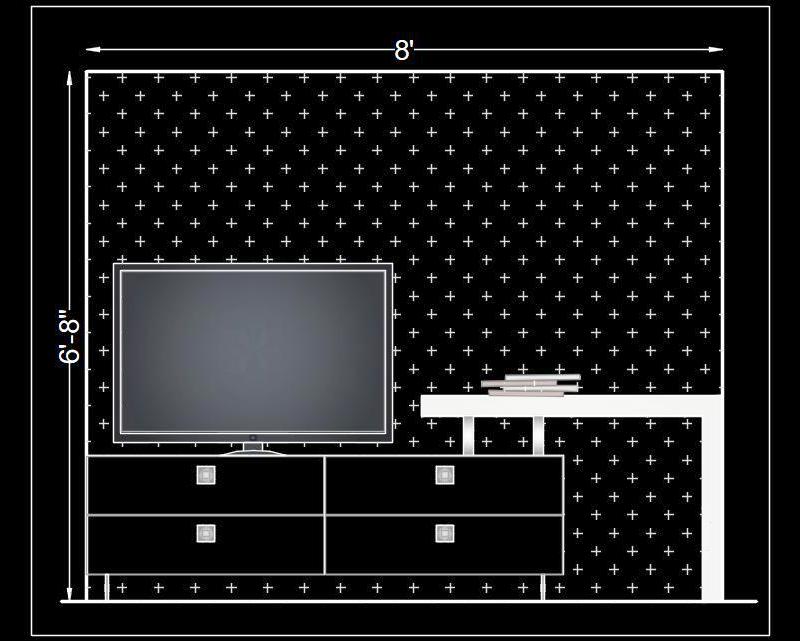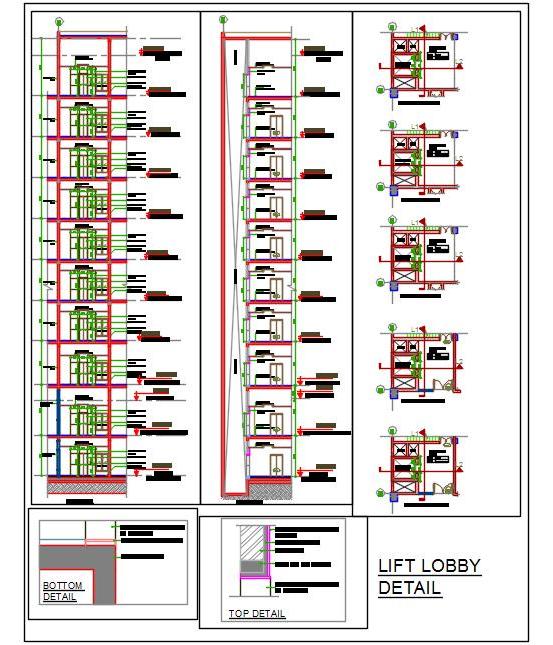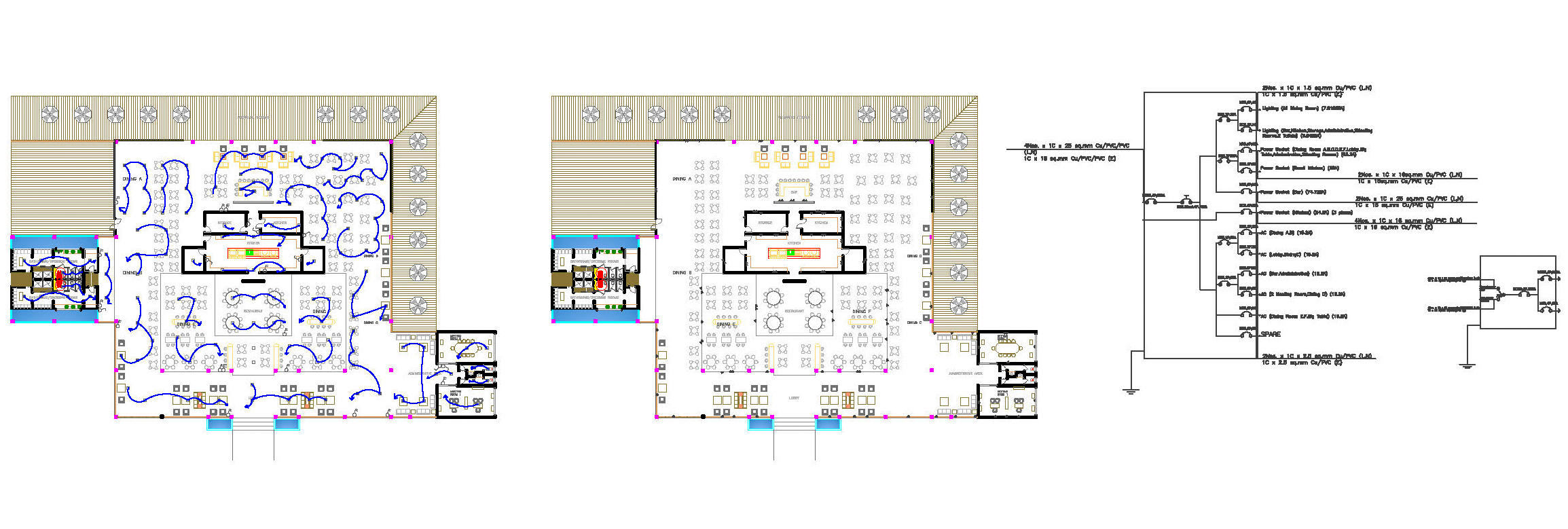'Plan N Design' - All Drawings
Moulding & Cornice Free CAD Blocks for Residential Projects
This AutoCAD DWG file includes free CAD blocks for moulding ...
Moulding and Cornice Designs in Free CAD Block
This free CAD Block file features detailed moulding and corn ...
Parapet Wall DWG- Shaft, Khurra Details & Coping Design
This AutoCAD drawing provides detailed structural informatio ...
Parking Ramp Details- Ground to Basement with CAD Layout
This AutoCAD DWG drawing provides a detailed design of a par ...
Pergola CAD Drawing- RCC Structure with Laminated Glass
This free AutoCAD DWG drawing provides detailed specificatio ...
Roof Drain Autocad DWG- Terrace Floor Section & Drainage Detail
Download a comprehensive Autocad DWG drawing detailing the R ...
Roof Parapet Wall CAD- Shaft, Khurra & Rainwater Pipe Details
This AutoCAD drawing provides detailed structure plans for a ...
Roof Parapet Wall Sectional Drawing with Coping Detail
Explore the comprehensive Autocad drawing detailing the Roof ...
Shaft Covering CAD Drawing- Polycarbonate & Ventilation Details
This AutoCAD DWG drawing provides a detailed design of a typ ...
Shaft Opening Details DWG- MS Angle & Sheet Covering Design
This AutoCAD DWG drawing provides detailed specifications fo ...
Shaft Ventilation Design DWG- Central & Corner Shaft Details
This AutoCAD DWG drawing offers a detailed design of a typic ...
Skirting Detail CAD Drawing 230mm & 115mm Walls
Discover and download the detailed Autocad DWG drawing of Sk ...
Skirting Installation Free CAD Drawing Wood & Tiles
This free AutoCAD DWG drawing offers detailed guidance on in ...
Skylight Design CAD Detail- Glass Windows on Steel Structure
Discover this detailed AutoCAD drawing of a skylight measuri ...
Skylight Detail CAD with M.S. Frame & Laminated Glass
This AutoCAD DWG drawing provides a detailed design of a sky ...
Stone Cladding CAD Construction Detail on Brick & R.C.C. Walls
This AutoCAD DWG drawing provides detailed construction info ...
Stone Countertop Construction DWG- R.C.C. Slab, Backsplash & Skirting
This AutoCAD DWG drawing provides a detailed fixing plan for ...
Stone Skirting Section Detail CAD- Groove & Rounded Edge Styles
This Free AutoCAD DWG file provides detailed designs for sto ...
Stone Skirting Sectional Free Cad Detail with Chamfered Edge
This Free AutoCAD DWG drawing provides detailed information ...
Structural Glazing CAD- Window & Sill Fixing in Stone & Tile
This AutoCAD DWG drawing provides a detailed structural glaz ...
Terrace Parapet Wall CAD- Coping, Waterproofing, Skirting Details
This AutoCAD DWG drawing provides detailed designs of a terr ...
Terrace Parapet Wall CAD- Stone Coping & Waterproofing Details
This AutoCAD DWG drawing offers detailed designs for a terra ...
Tile Skirting Fixing Sectional Detail in Autocad
Discover and download this free Autocad DWG file for a detai ...

Join Our Newsletter!
Enter Your Email to Receive Our Latest newsletter.

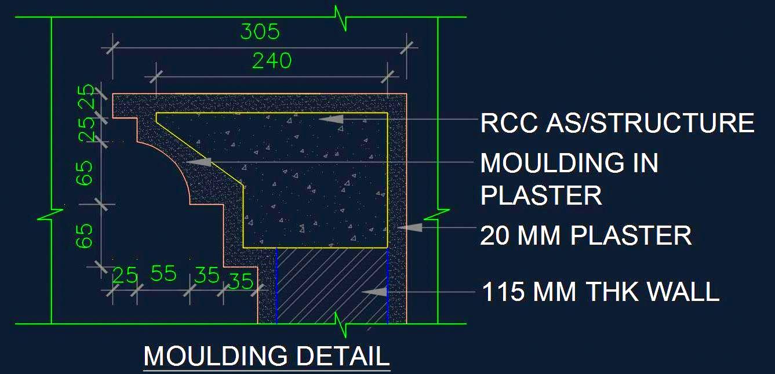
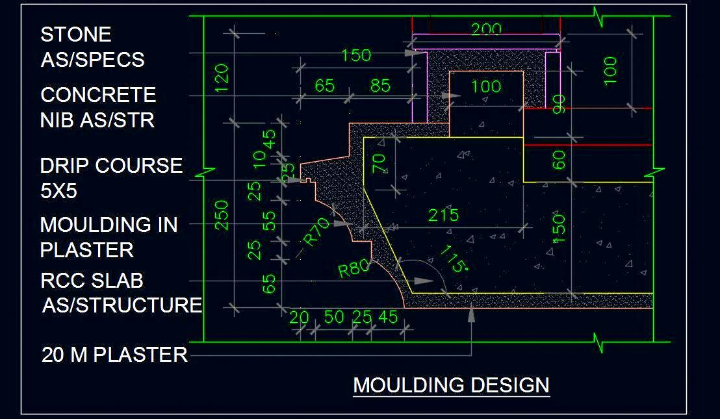
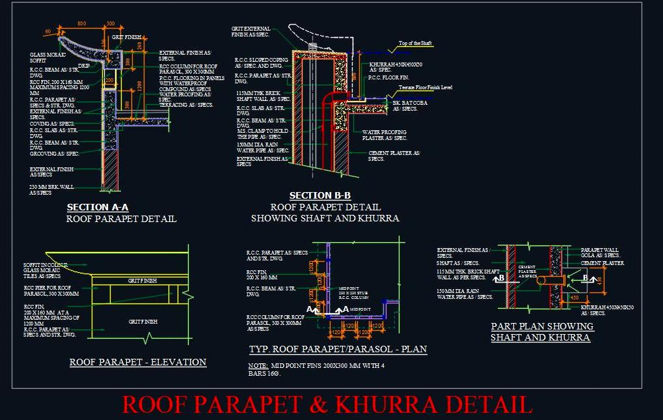
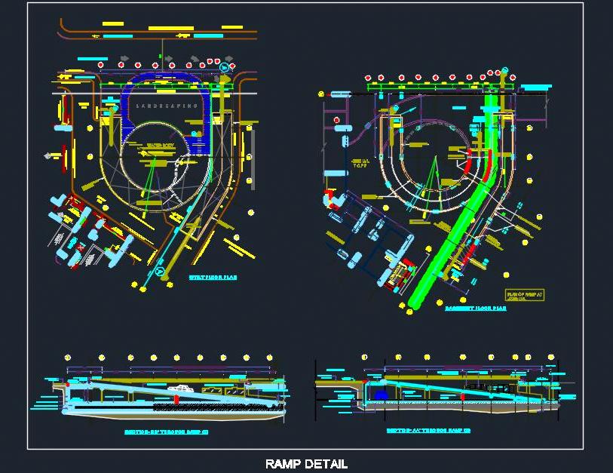
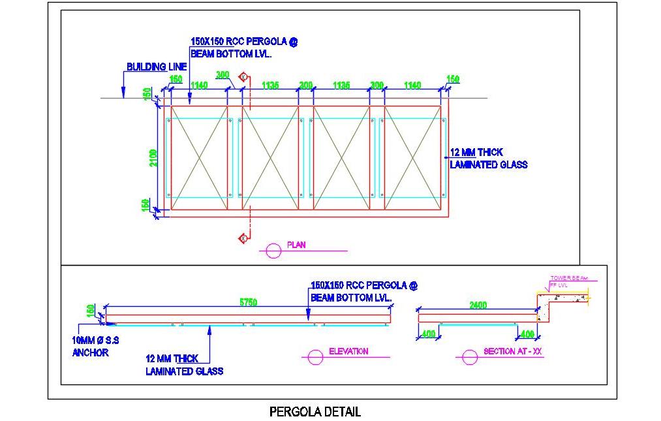
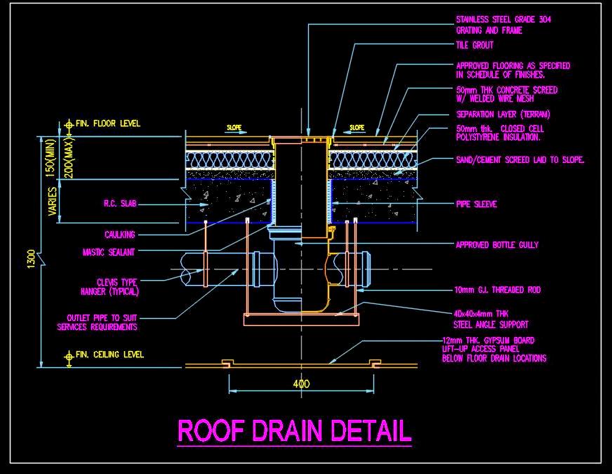
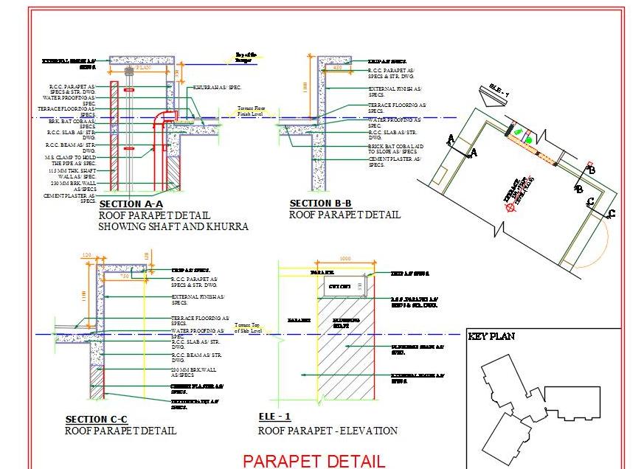
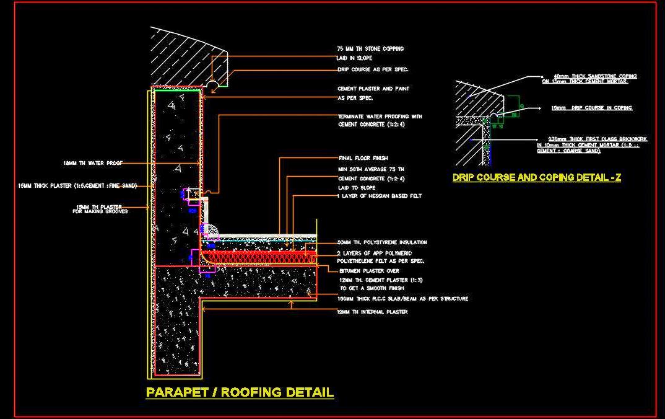
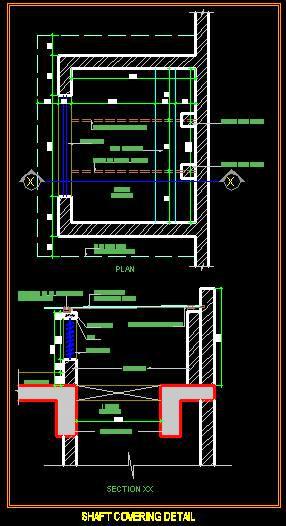
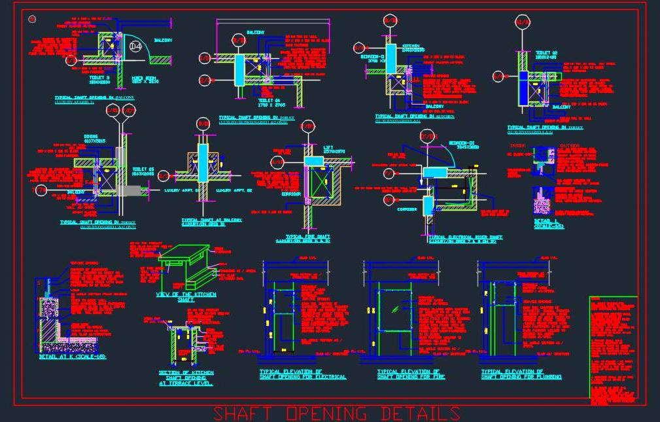
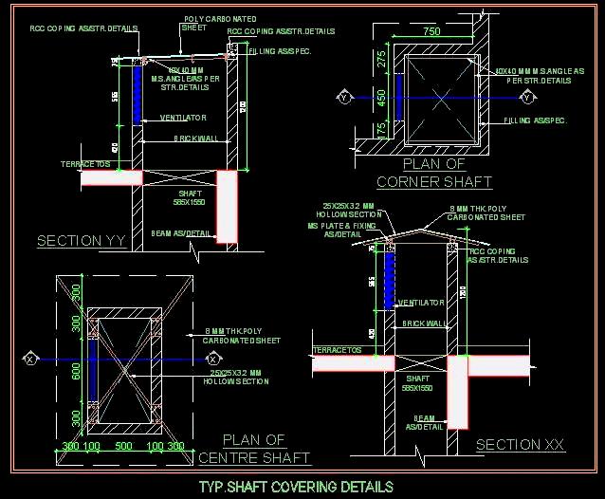
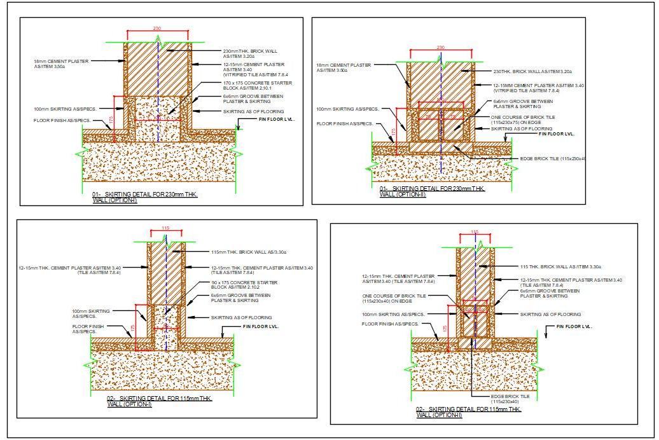
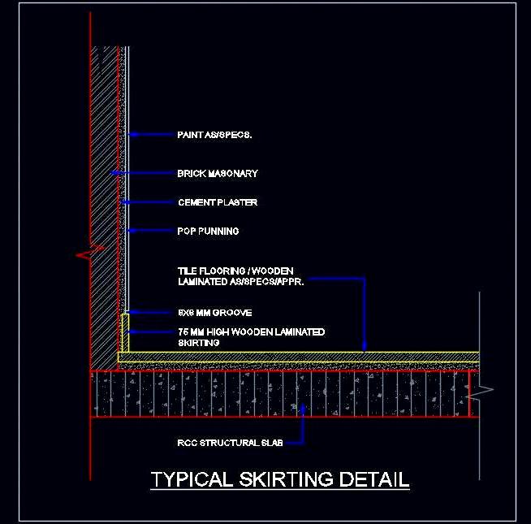

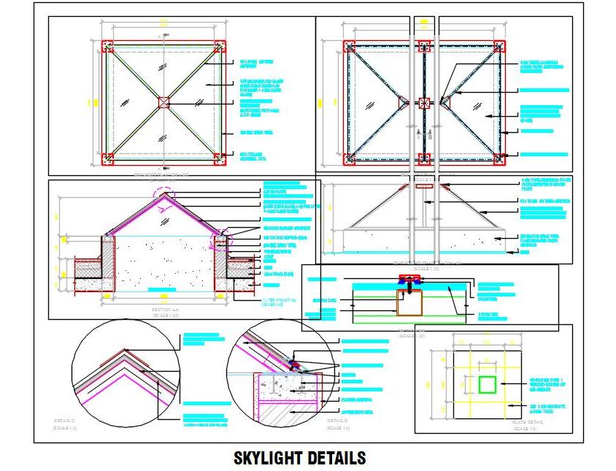
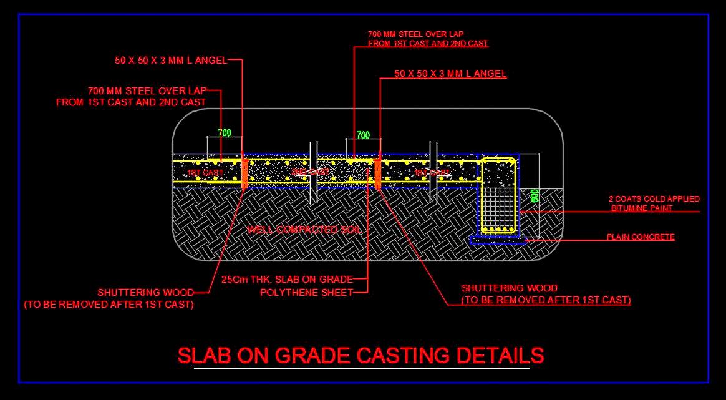
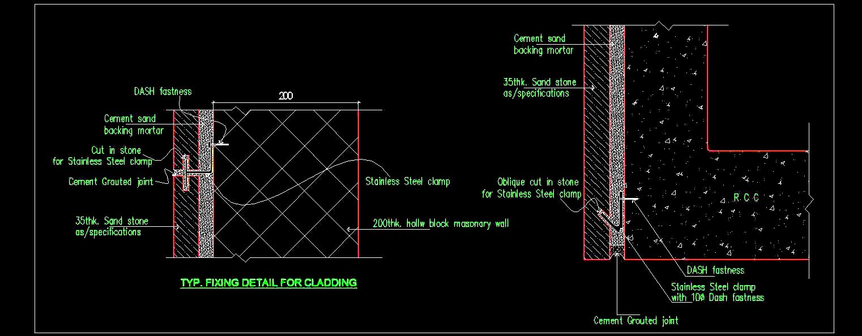
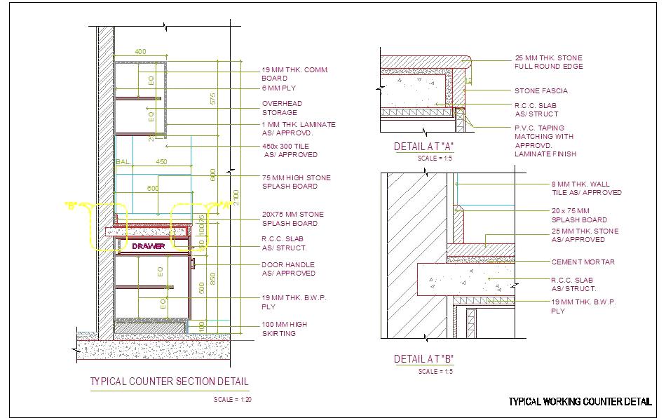
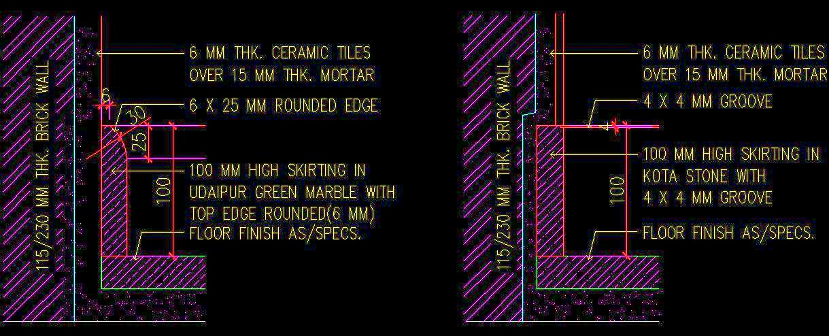
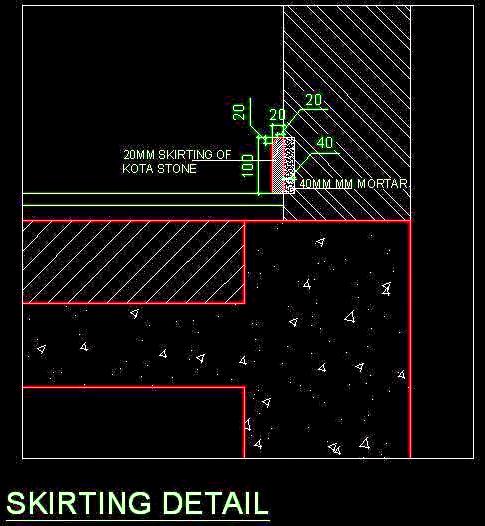
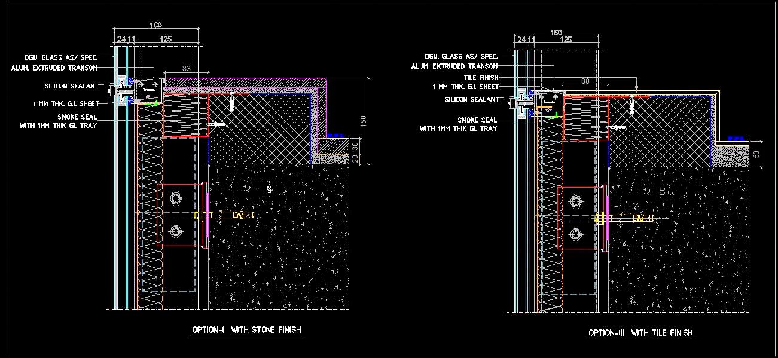
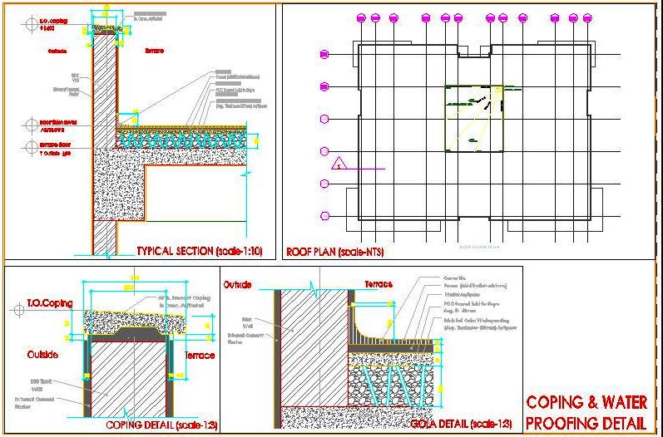
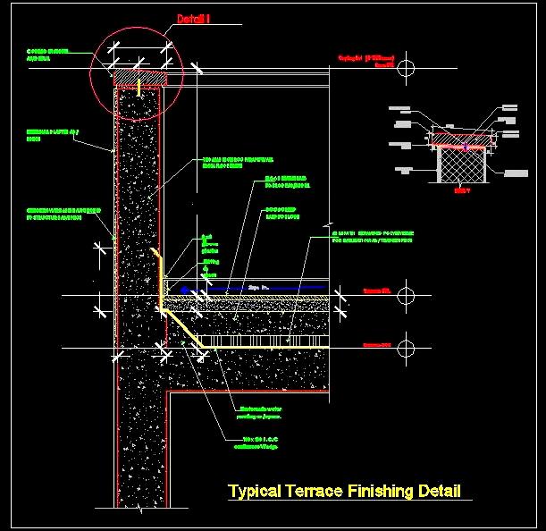
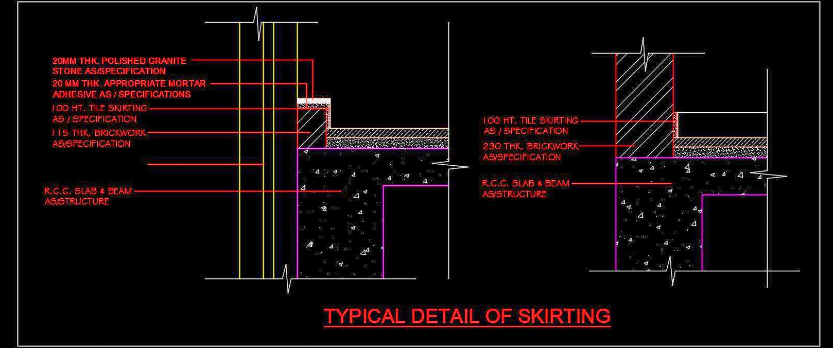
.jpg)
