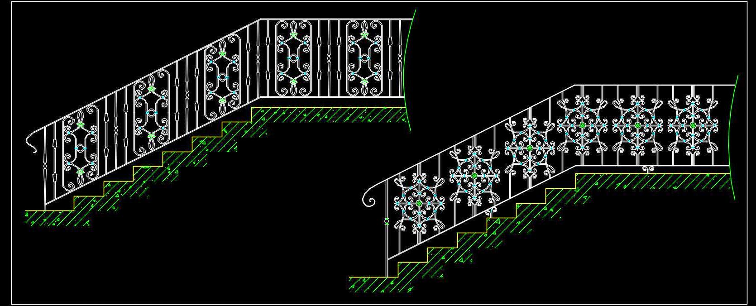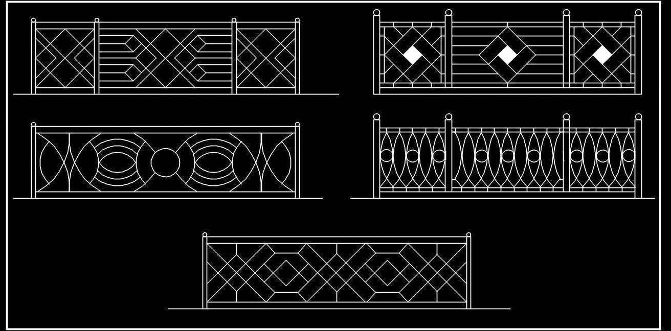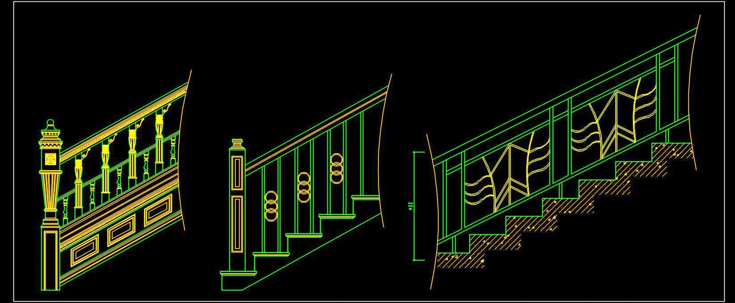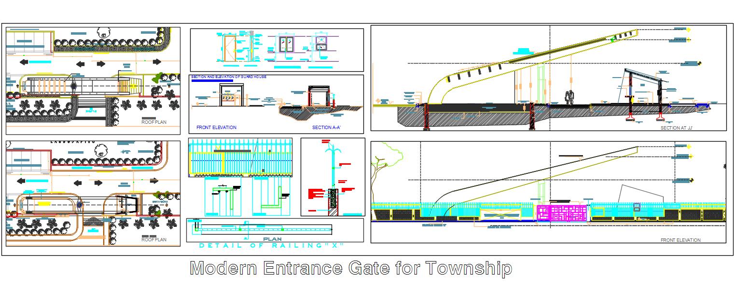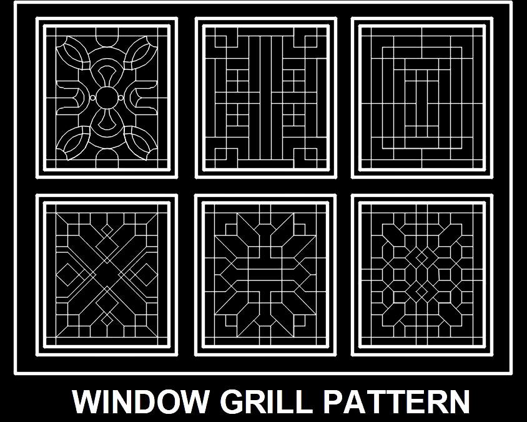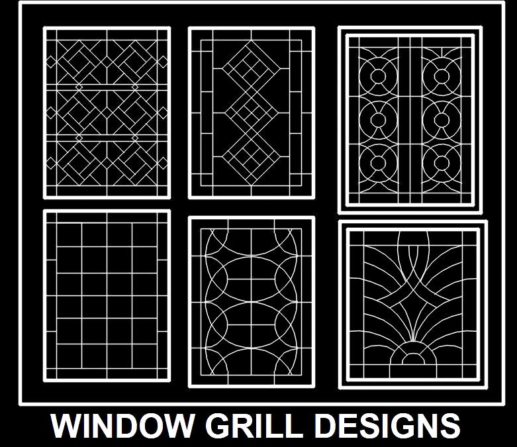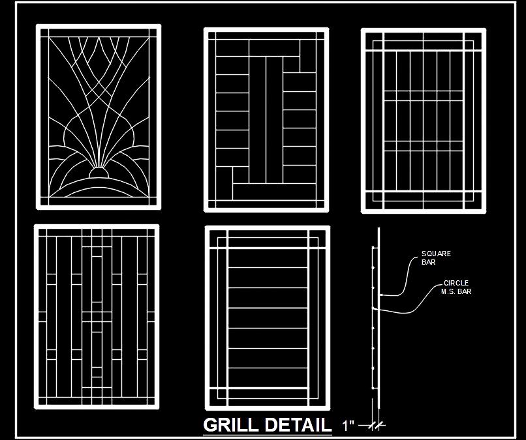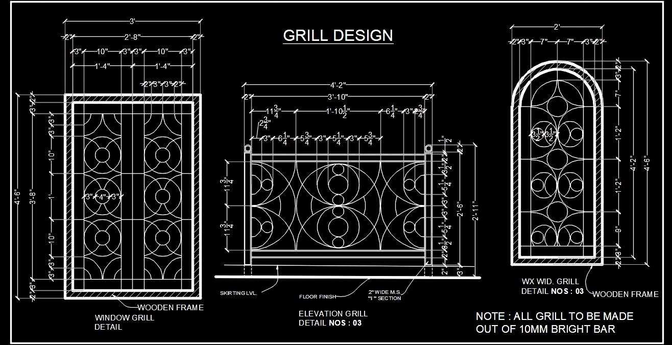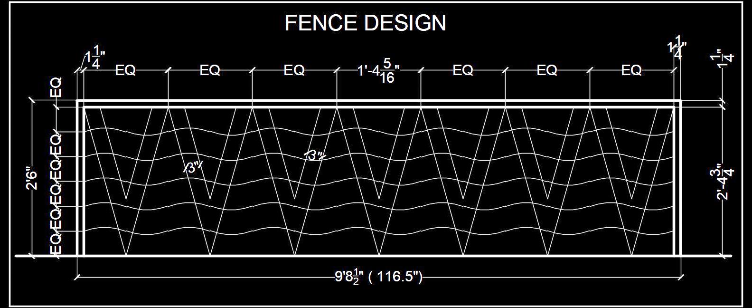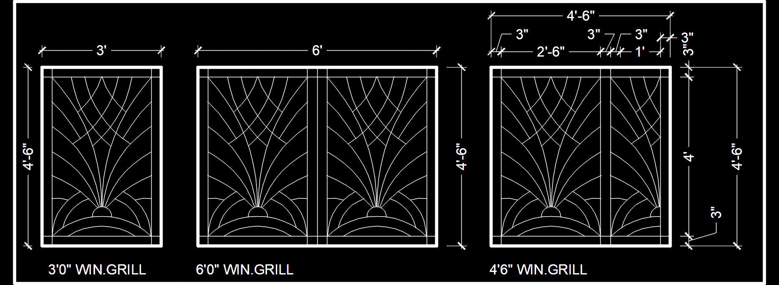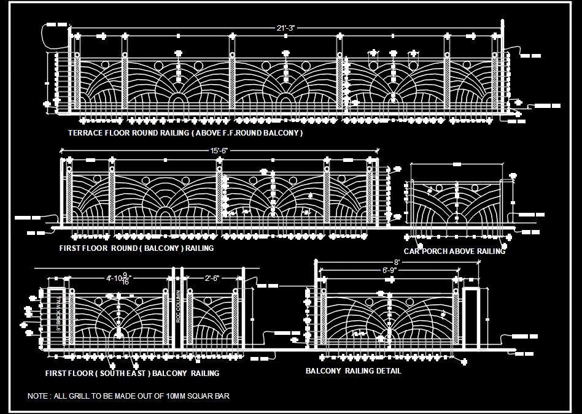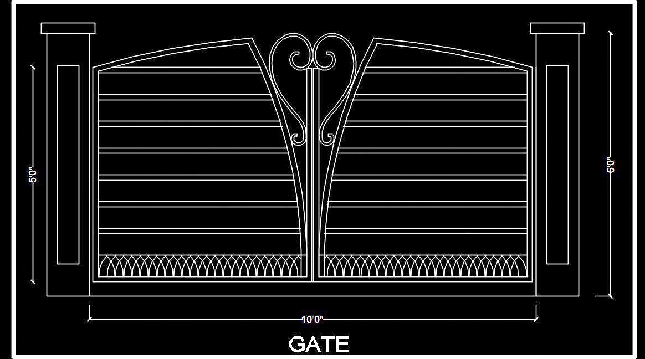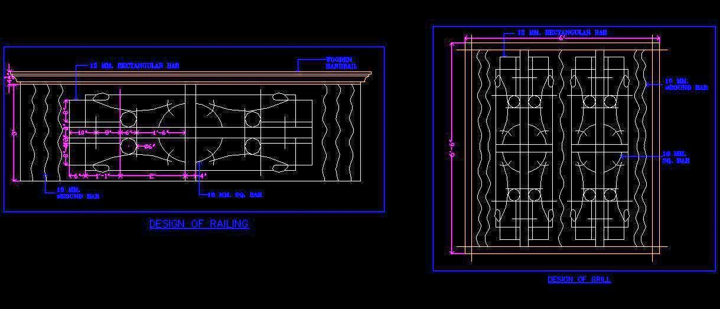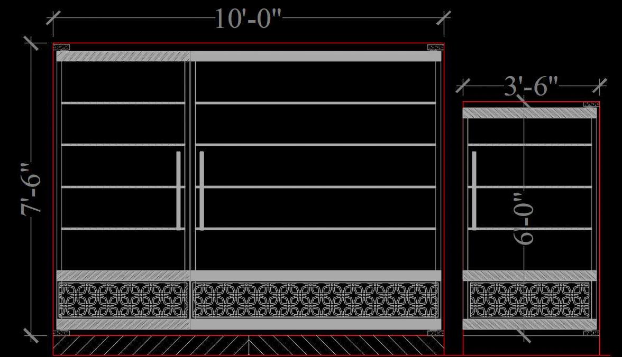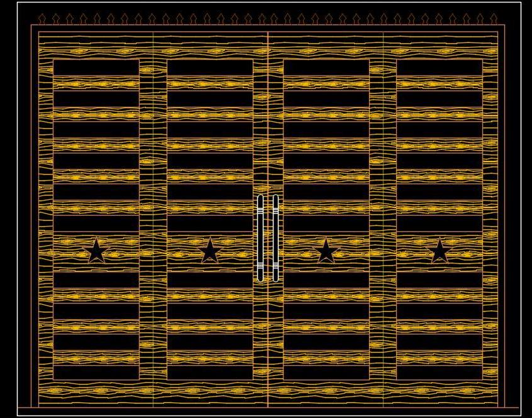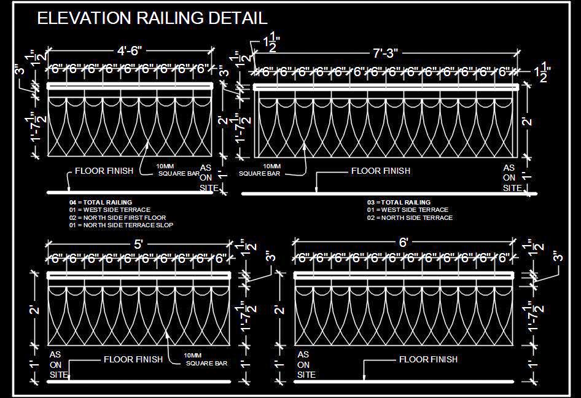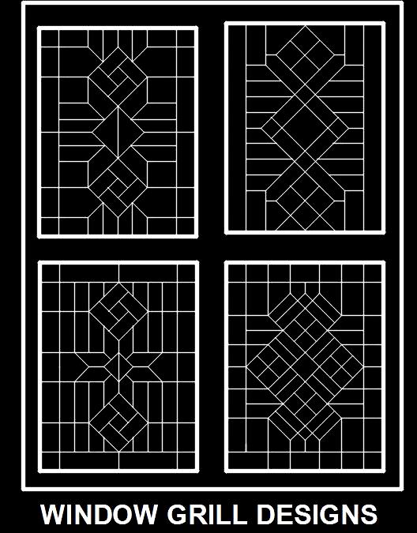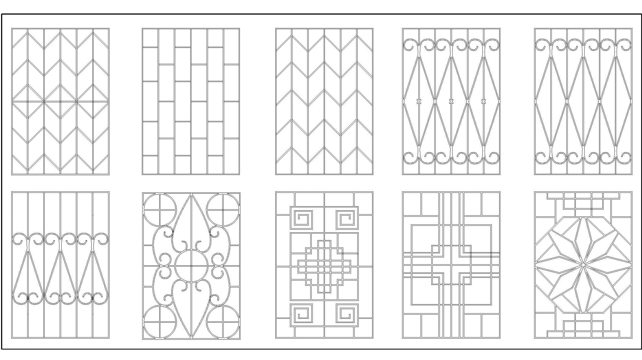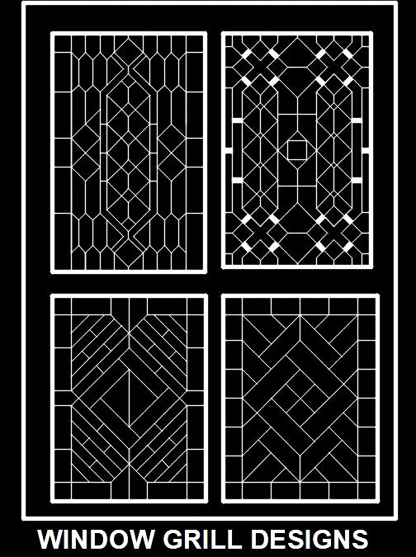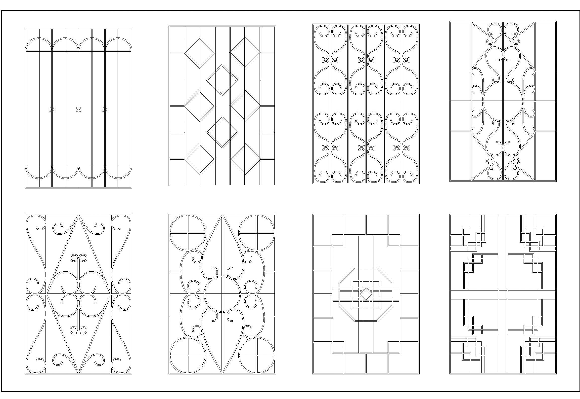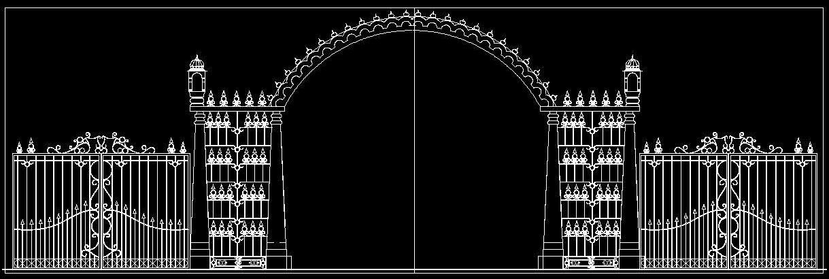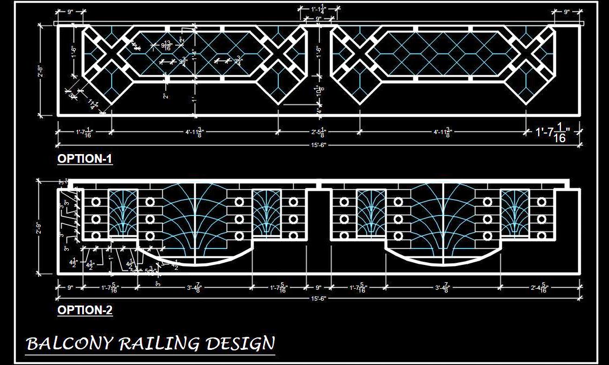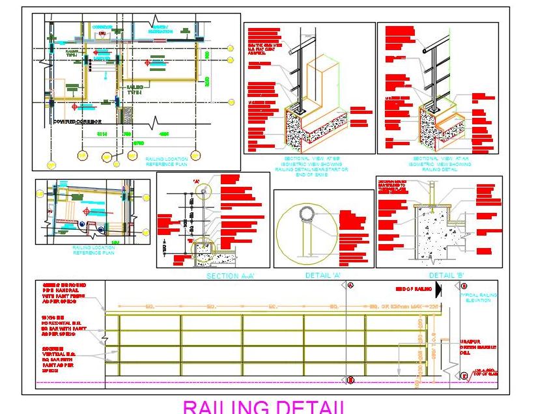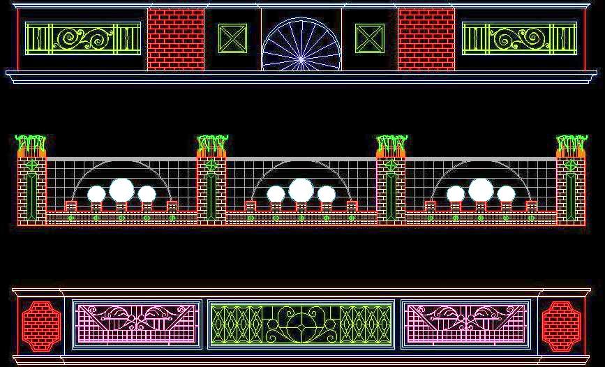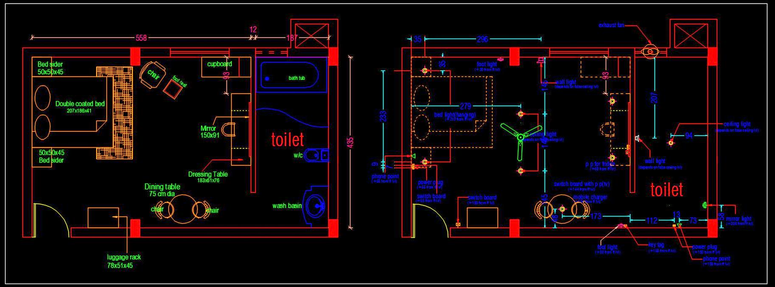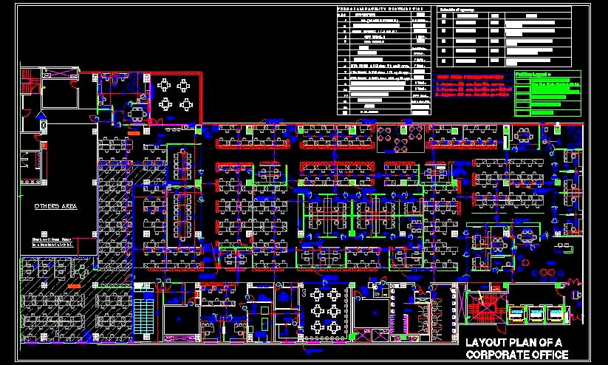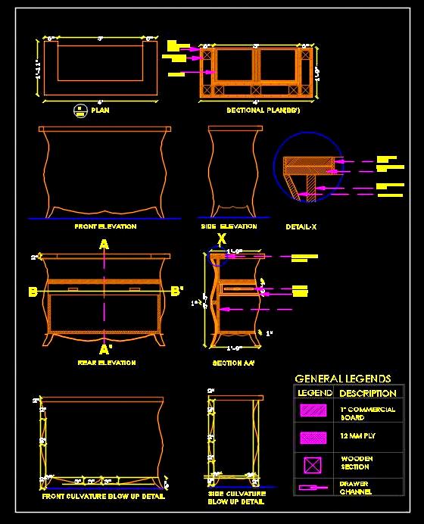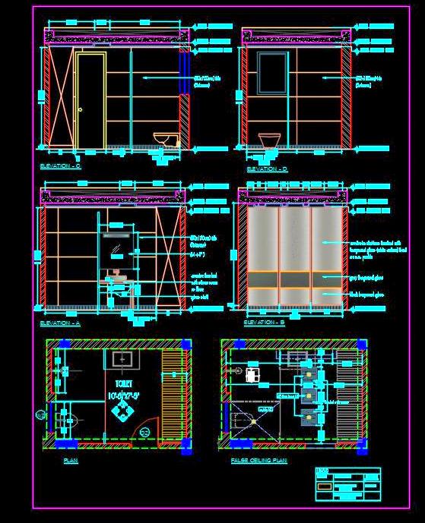'Plan N Design' - All Drawings
Staircase & Balcony Railing CAD Blocks with Floral Patterns
Download the CAD Block for Staircase Railing Designs. This d ...
Staircase and Balcony Railing CAD Blocks Collection
Discover and download CAD blocks featuring five distinct rai ...
Stylish Railing Designs for Stairs & Balconies- Free CAD Block
Download a free CAD block featuring three unique railing des ...
Township Entrance Gate DWG with Boundary Wall Details
This AutoCAD DWG drawing features a modern entrance gate des ...
Window Grill CAD Blocks- 6 Elevation Designs
Discover and download CAD blocks featuring modern Window Gri ...
Window Grill Design CAD Blocks- 6 Contemporary Patterns
Discover and download CAD blocks of modern Window Grill or J ...
Window Grill Design Free CAD Block for Architectural Projects
Download free cad block of Window Grill Designs. There are g ...
Window and Railing Grill Design CAD Blocks
Download a modern design CAD block of Window Grill and Raili ...
Wrought Iron Fence CAD Blocks for Architectural Designs
Discover and download a free CAD block of Wrought Iron Fence ...
MS Iron Window Grill CAD Design - Free DWG
Explore and download this free CAD block featuring a modern ...
Modern Balcony Railing CAD Block - MS Iron Design
Discover and download this CAD block featuring a beautifully ...
Modern Entrance Gate Free CAD Block - Elevation Design
This free CAD block showcases a modern entrance gate designe ...
Modern Iron Grill & Railing Design in AutoCAD DWG
This free AutoCAD DWG drawing features a modern grill and ra ...
Modern Main Gate Free Autocad Design with Jali Pattern
This Autocad drawing showcases a free design of a main gate, ...
Modern Main Gate Free CAD Block with Wooden Stripes
Explore this free AutoCAD block featuring a modern concept m ...
Modern Railing CAD Block Free Download for Architects
Discover and download this free CAD block featuring a modern ...
Modern Window Grill CAD Designs- 4 Elevation Views
Discover and download CAD blocks of modern Window Grill desi ...
Modern Window Grill Design CAD Blocks
Download this free CAD block of modern window grill or jali ...
Modern Window Grill Designs CAD Block Collection
Enhance your architectural projects with our modern Window G ...
Modern Window Jali Designs DWG Free Download
Download this free CAD block featuring modern window grill o ...
Ornamental Main Gate Design with Elevation- Free CAD Block
Explore this free AutoCAD DWG block featuring a beautifully ...
Railing Design CAD Block- Iron Bar Geometric Pattern
Discover and download this geometrically designed balcony ra ...
Railing Design CAD- M.S. Pipe & Round Handrail Details
This AutoCAD drawing provides a comprehensive design for a s ...
Railing Design Free CAD Blocks for Residences
This free AutoCAD DWG file contains three designer railing d ...

Join Our Newsletter!
Enter Your Email to Receive Our Latest newsletter.

