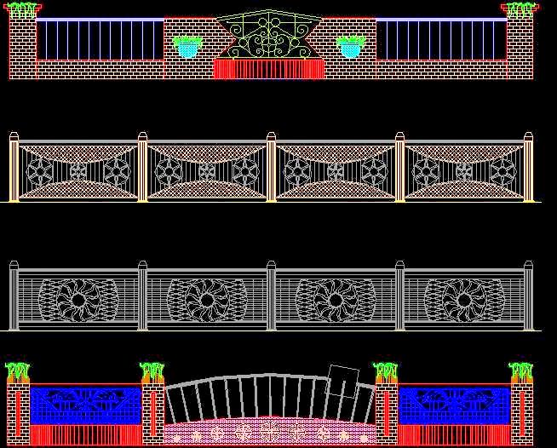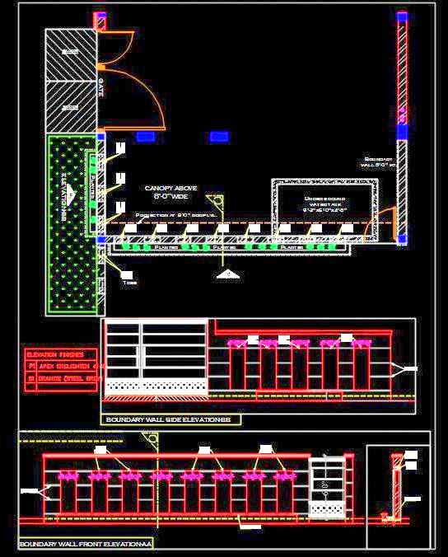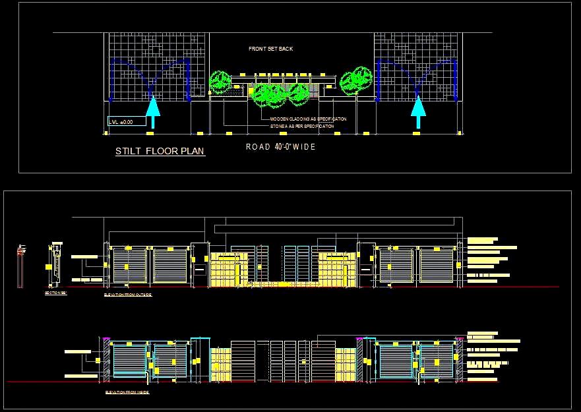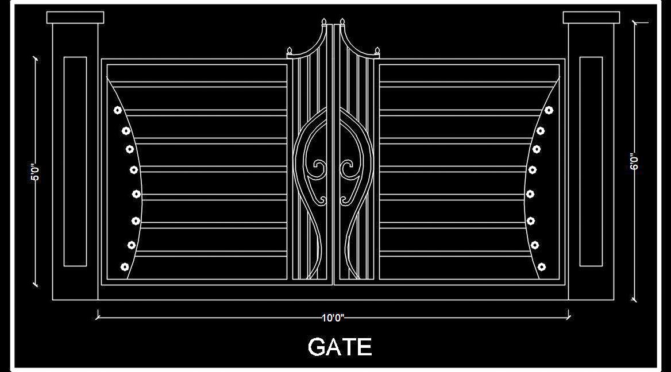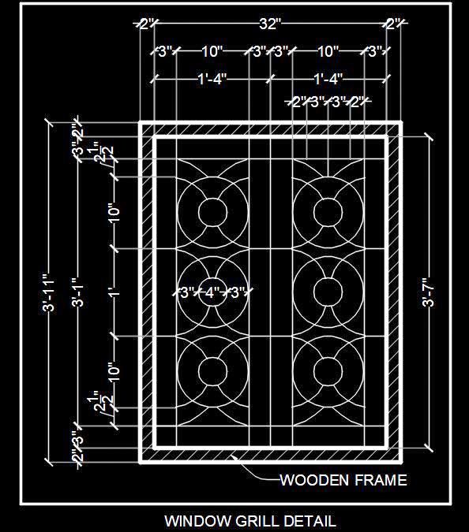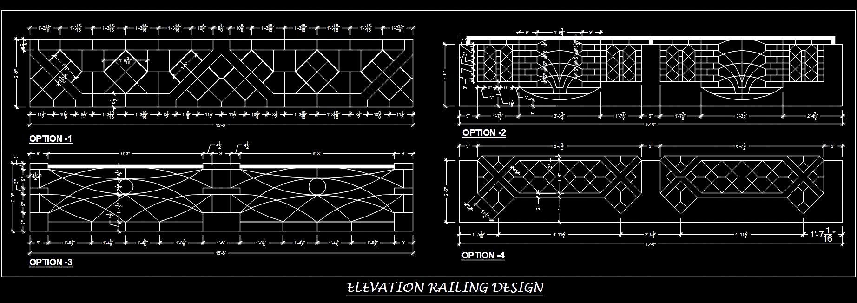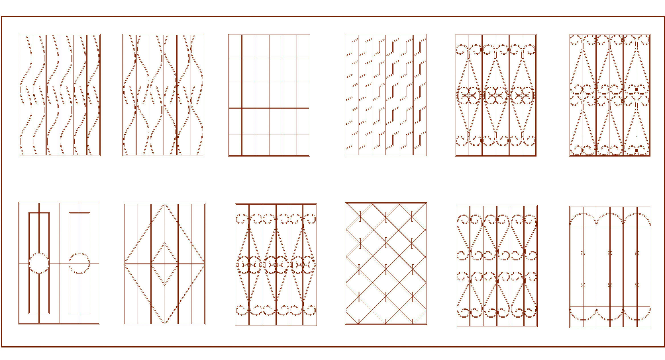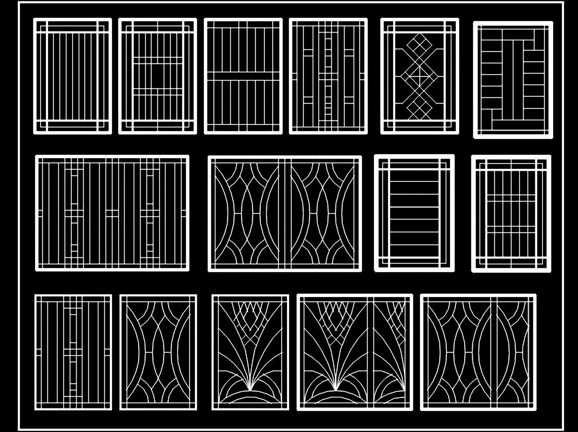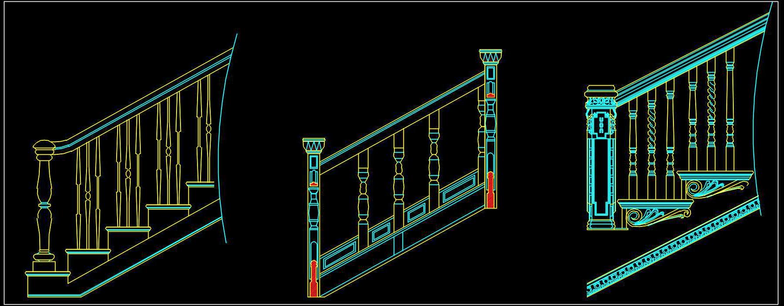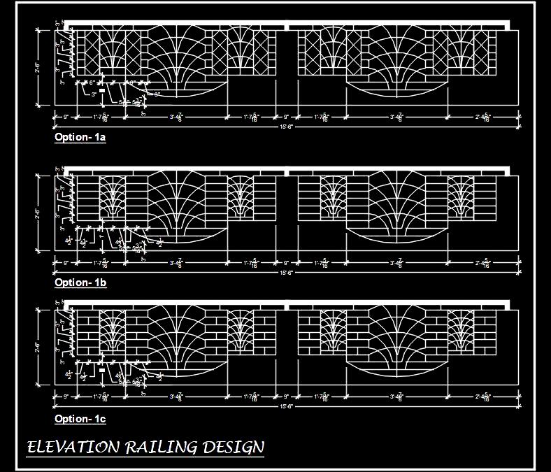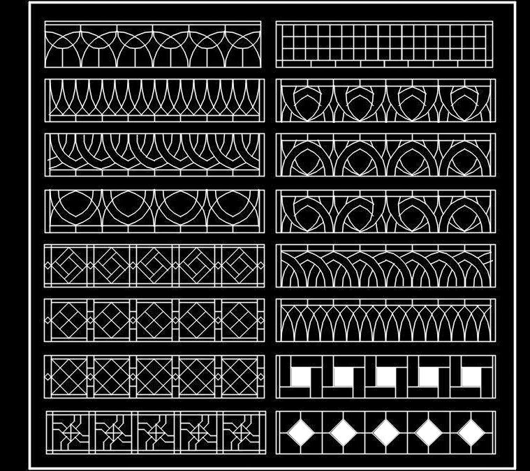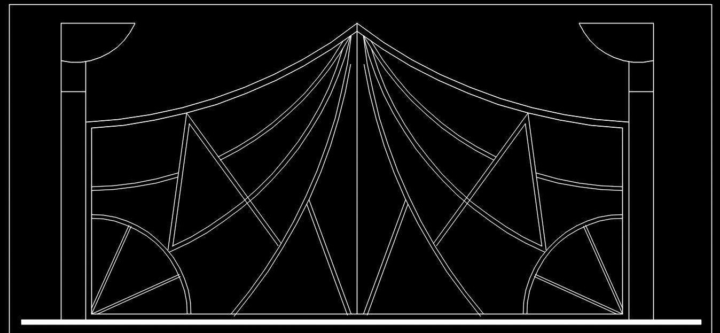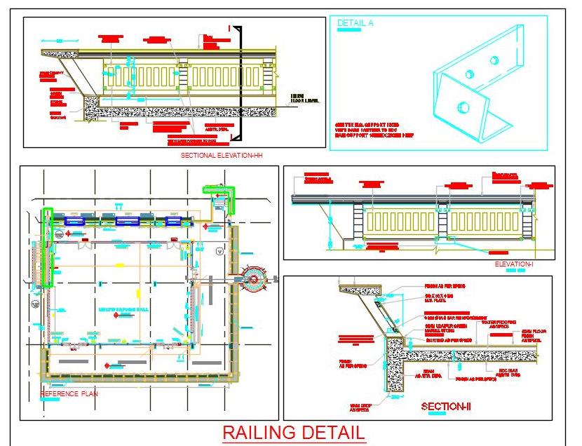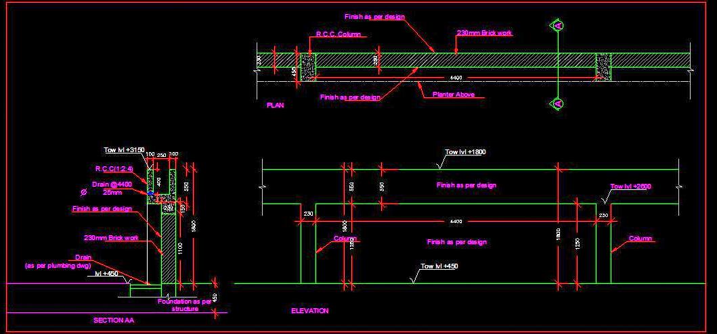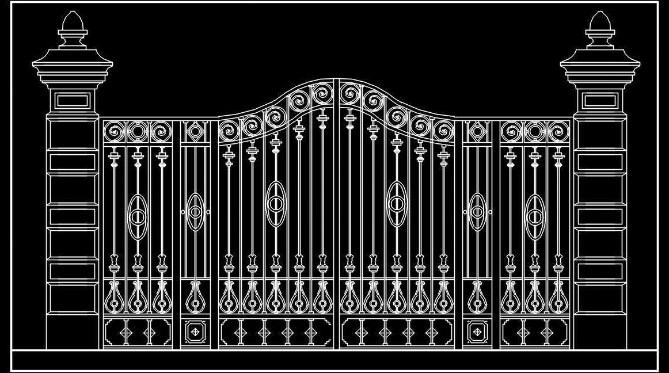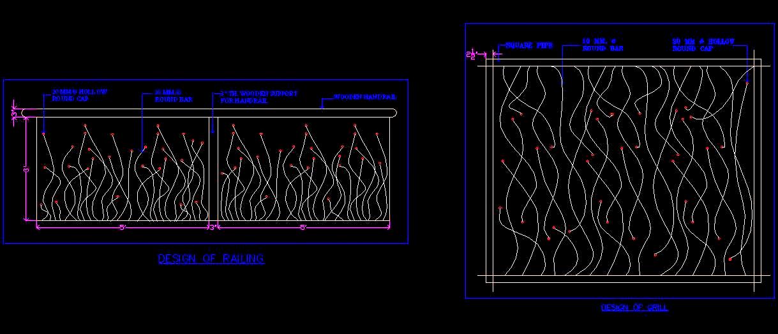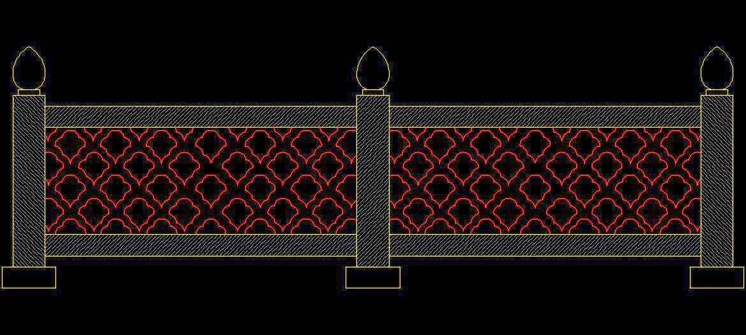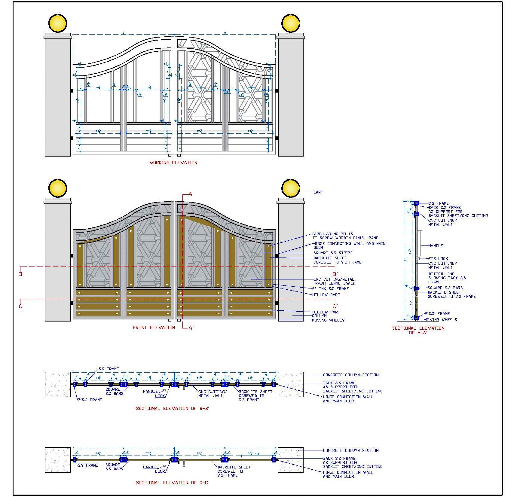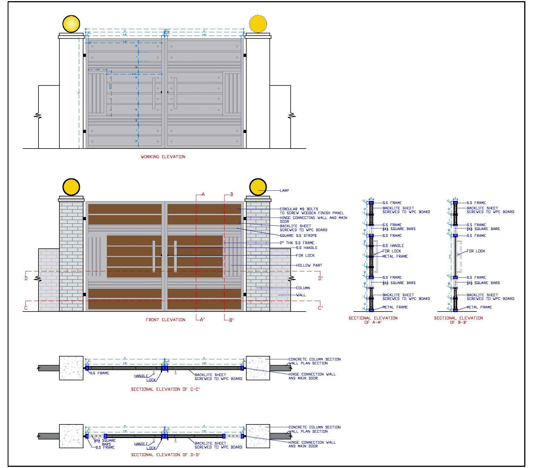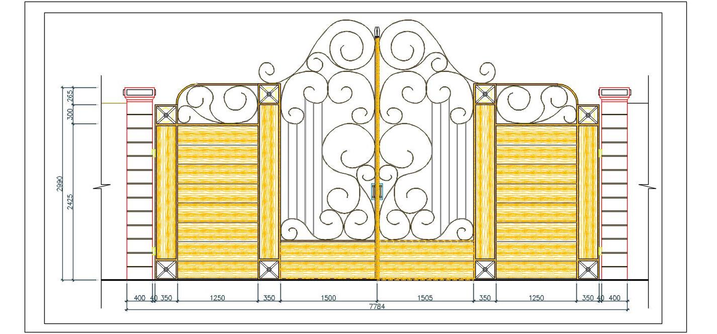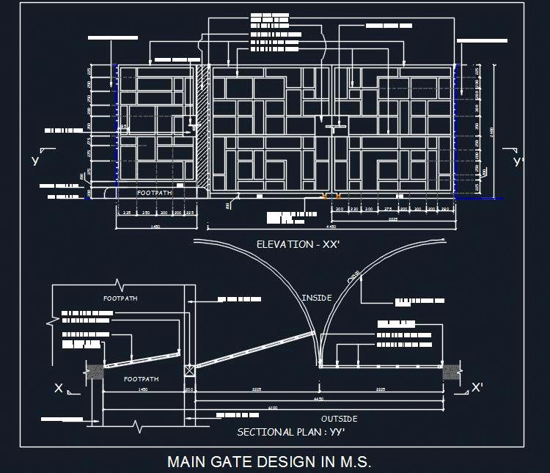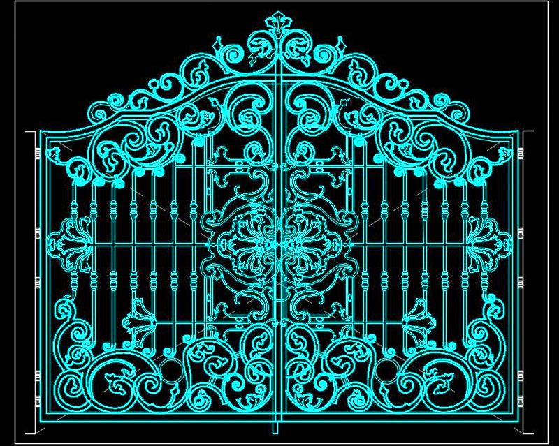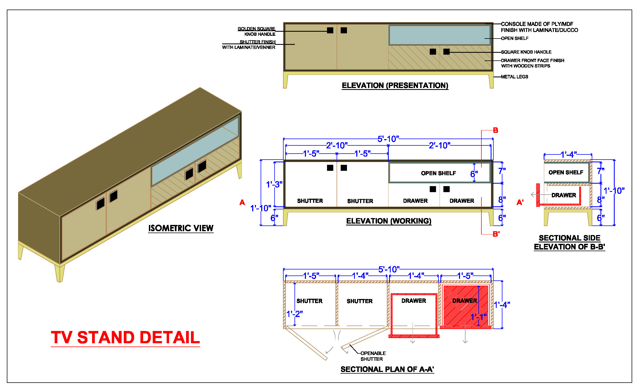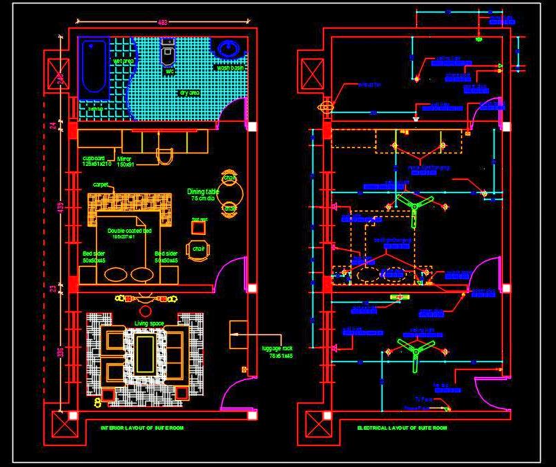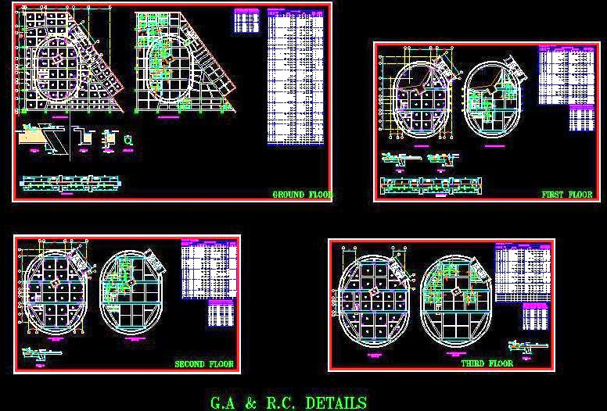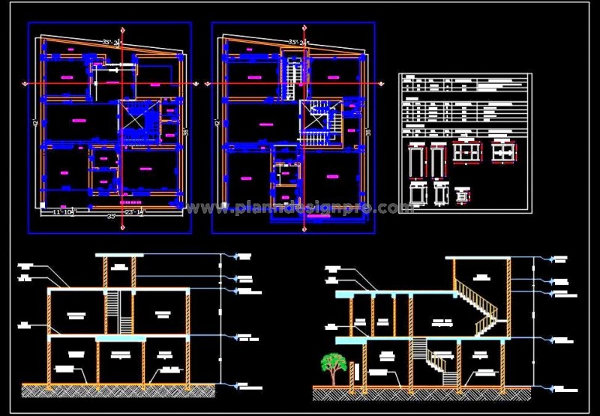'Plan N Design' - All Drawings
Railing Design Free CAD Blocks- RCC & Iron Grill
This free AutoCAD DWG file contains two designer railing des ...
Railing Designs Free CAD Blocks- RCC & Iron Grill
This free AutoCAD DWG file contains four designer railing de ...
Residential Boundary Wall & Gate Design in AutoCAD DWG
This Autocad drawing features a detailed design of a boundar ...
Residential Boundary Wall CAD with Gates and Landscaping
This AutoCAD drawing showcases a detailed residential bounda ...
Residential Entrance Gate CAD Block - Free Download
This free CAD block showcases a modern entrance gate designe ...
Residential Window Grill Free CAD Block
Discover and download a modern Window Grill Design free CAD ...
MS Iron Balcony Railing CAD Blocks - Elevation Views
Enhance your architectural projects with our downloadable CA ...
MS Iron Bar Grill Design Free CAD Block Download
Download this free CAD block of modern window grill or jali ...
MS Iron Window Grill CAD Blocks -15 Designs
Discover and download 15 modern window grill designs crafted ...
Floral Wrought Iron Staircase Railing Designs - AutoCAD Block
Download a versatile CAD block featuring three distinct desi ...
Free Railing CAD Blocks for Staircase & Balcony
Enhance your architectural projects with a free CAD block of ...
Geometric Balcony Railing CAD Block Free Download
Discover and download a free CAD block showcasing a Geometri ...
Geometric Jali Patterns for Architects- CAD Block Library
Explore and download a collection of CAD blocks featuring va ...
Geometric Pattern Entrance Gate Cad Block - Free Download
Discover a modern concept Entrance Gate Cad block, featuring ...
High-Rise Terrace Railing CAD with Precast RCC Blocks
This AutoCAD DWG drawing provides a detailed design for a pr ...
Integrated Planter Boundary Wall Design in AutoCAD DWG
This AutoCAD DWG drawing provides a detailed design of a 6' ...
Iron Main Gate CAD Block for Villas, Bungalows, and Hotels
Discover a beautifully detailed CAD block of an Iron Main Ga ...
Iron Railing Design CAD- Residential & Commercial Use
This free AutoCAD DWG drawing showcases a modern grill and r ...
Jaali Railing Free DWG Design for Temples, Forts, and Palaces
This Free AutoCAD drawing showcases a detailed railing desig ...
Main Entrance Gate Design AutoCAD Drawing
Discover this detailed AutoCAD drawing of a main gate design ...
Main Gate AutoCAD Drawing Detailed Plan, Elevation, Sections
Discover this detailed AutoCAD drawing of a main gate design ...
Main Gate CAD Block- Ornamental Design and Wood Paneling
Download this detailed AutoCAD block featuring a Main Entran ...
Main Gate Design- AutoCAD DWG with Small Gate Details
This AutoCAD DWG drawing features an elegant modern main gat ...
Main Gate Free CAD Block with Intricate Floral Design
Discover this Free AutoCAD block featuring a main gate desig ...

Join Our Newsletter!
Enter Your Email to Receive Our Latest newsletter.

